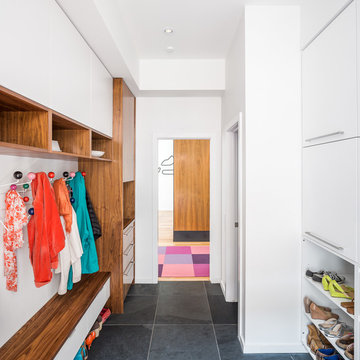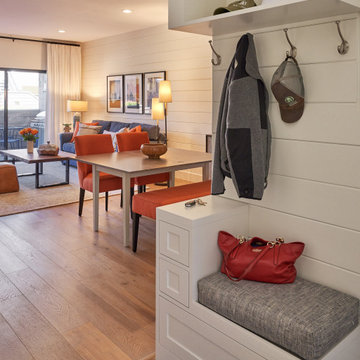725 foton på modern entré, med skiffergolv
Sortera efter:
Budget
Sortera efter:Populärt i dag
181 - 200 av 725 foton
Artikel 1 av 3
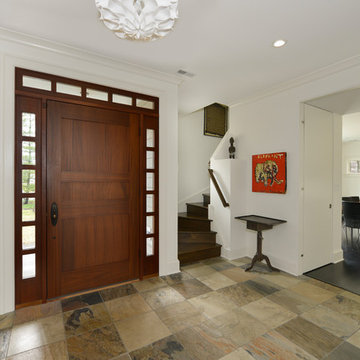
The oversized mahogany front door opens up to a slate foyer that leads to the dining room (on the right), the stairs to the 2nd floor, the family room and the living room (both not visible).
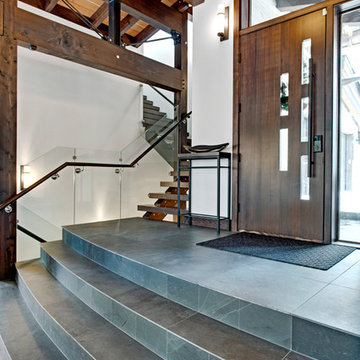
Jamie Bezemer, Zoon Media
Inspiration för mycket stora moderna ingångspartier, med vita väggar, skiffergolv, en enkeldörr och mellanmörk trädörr
Inspiration för mycket stora moderna ingångspartier, med vita väggar, skiffergolv, en enkeldörr och mellanmörk trädörr
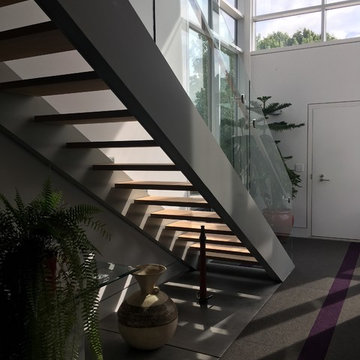
Lee Companies
Idéer för en stor modern foajé, med grå väggar, skiffergolv, en enkeldörr och en grå dörr
Idéer för en stor modern foajé, med grå väggar, skiffergolv, en enkeldörr och en grå dörr
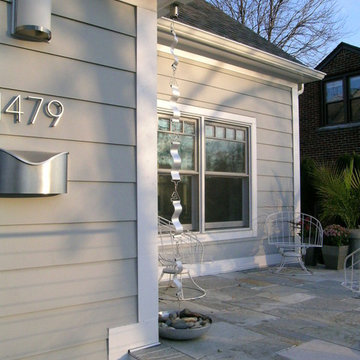
Rather than have an ugly downspout right next to the front door, Studio Z suggested a rain chain to manage rainwater. The bowl at the bottom of the chain is actually connected to a drain, which runs down through the garage and to the city's storm sewer system.
Paint color: Benjamin Moore Coventry Gray
Featured Project on Houzz
http://www.houzz.com/ideabooks/19481561/list/One-Big-Happy-Expansion-for-Michigan-Grandparents
Photo by Studio Z Architecture
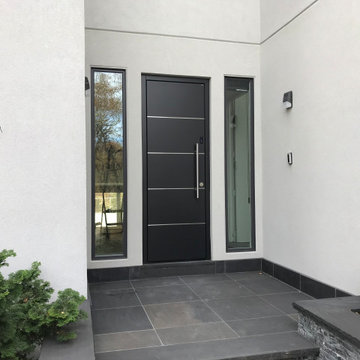
Custom door with Biometric Fingerprint Access allows to program up to 99 fingers. Keys are your FINGERS
Modern inredning av en stor ingång och ytterdörr, med grå väggar, skiffergolv, en enkeldörr, en svart dörr och grått golv
Modern inredning av en stor ingång och ytterdörr, med grå väggar, skiffergolv, en enkeldörr, en svart dörr och grått golv
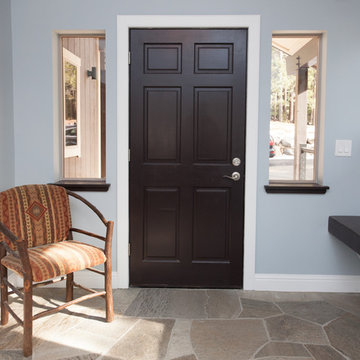
The living room is a subtle gray with some green undertones. In the entry we chose a gray blue that went well with the slate stone and created a dramatic contrast with the dark brown bench and entry door color.
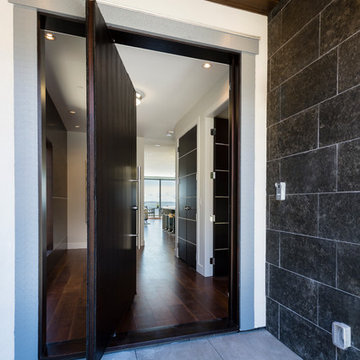
Idéer för mellanstora funkis ingångspartier, med grå väggar, skiffergolv, en pivotdörr och en brun dörr
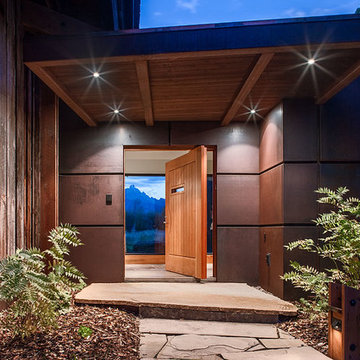
The Safir residence and guest house, by Ward+Blake Architects, is situated to take in the northern views of the Grand Teton Range by stringing the rooms along an east west axis, looking north. The two residences share common materials and geometric components, creating a holistic aesthetic.
Photo Credit: Roger Wade
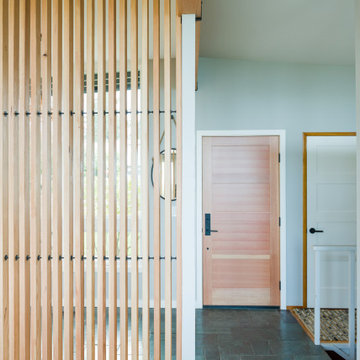
Architecture and Design by: H2D Architecture + Design
Built by: GT Residential Contracting
Photos by: Chad Coleman
Bild på en funkis entré, med vita väggar och skiffergolv
Bild på en funkis entré, med vita väggar och skiffergolv
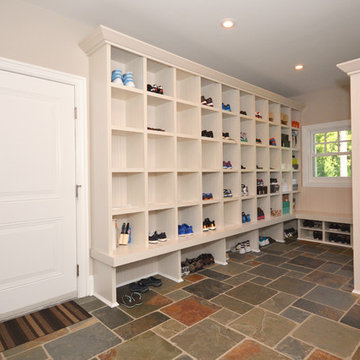
Sue Sotera
Mudroom with plenty of shoe storage
Inspiration för en stor funkis entré, med skiffergolv och brunt golv
Inspiration för en stor funkis entré, med skiffergolv och brunt golv
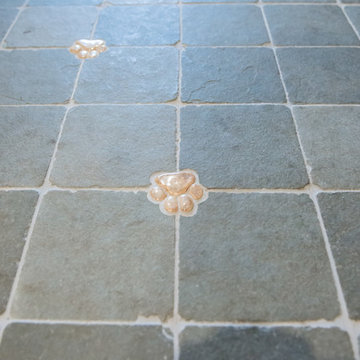
Kristina O'Brien
Idéer för att renovera ett mellanstort funkis kapprum, med en enkeldörr, en vit dörr, blå väggar och skiffergolv
Idéer för att renovera ett mellanstort funkis kapprum, med en enkeldörr, en vit dörr, blå väggar och skiffergolv

As the first new home constructed on Lake of the Isles, Minneapolis in over 50 years, this contemporary custom home stands as the “Gateway” to the historic parkway that encircles the lake. The clean lines and Bauhaus feel bring an architectural style that previously didn’t exist in this truly eclectic neighborhood. Interior spaces and finishes were inspired by local art museums, combining high-end materials into simple forms. This 2011 Parade of Homes Remodelers Showcase home features mahogany cabinetry, cumaru wood and slate floors, and concrete counter tops.
-Vujovich Design Build
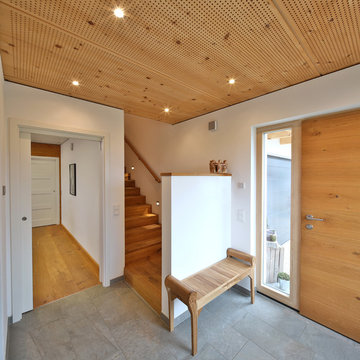
Nixdorf Fotografie
Foto på en mellanstor funkis foajé, med vita väggar, en enkeldörr, mellanmörk trädörr, grått golv och skiffergolv
Foto på en mellanstor funkis foajé, med vita väggar, en enkeldörr, mellanmörk trädörr, grått golv och skiffergolv
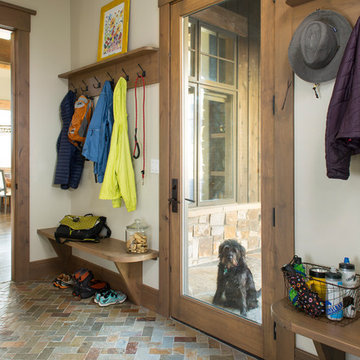
Idéer för att renovera ett mellanstort funkis kapprum, med beige väggar, skiffergolv och flerfärgat golv
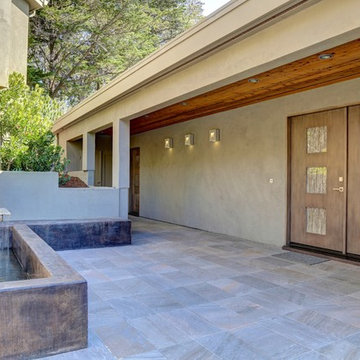
In our busy lives, creating a peaceful and rejuvenating home environment is essential to a healthy lifestyle. Built less than five years ago, this Stinson Beach Modern home is your own private oasis. Surrounded by a butterfly preserve and unparalleled ocean views, the home will lead you to a sense of connection with nature. As you enter an open living room space that encompasses a kitchen, dining area, and living room, the inspiring contemporary interior invokes a sense of relaxation, that stimulates the senses. The open floor plan and modern finishes create a soothing, tranquil, and uplifting atmosphere. The house is approximately 2900 square feet, has three (to possibly five) bedrooms, four bathrooms, an outdoor shower and spa, a full office, and a media room. Its two levels blend into the hillside, creating privacy and quiet spaces within an open floor plan and feature spectacular views from every room. The expansive home, decks and patios presents the most beautiful sunsets as well as the most private and panoramic setting in all of Stinson Beach. One of the home's noteworthy design features is a peaked roof that uses Kalwall's translucent day-lighting system, the most highly insulating, diffuse light-transmitting, structural panel technology. This protected area on the hill provides a dramatic roar from the ocean waves but without any of the threats of oceanfront living. Built on one of the last remaining one-acre coastline lots on the west side of the hill at Stinson Beach, the design of the residence is site friendly, using materials and finishes that meld into the hillside. The landscaping features low-maintenance succulents and butterfly friendly plantings appropriate for the adjacent Monarch Butterfly Preserve. Recalibrate your dreams in this natural environment, and make the choice to live in complete privacy on this one acre retreat. This home includes Miele appliances, Thermadore refrigerator and freezer, an entire home water filtration system, kitchen and bathroom cabinetry by SieMatic, Ceasarstone kitchen counter tops, hardwood and Italian ceramic radiant tile floors using Warmboard technology, Electric blinds, Dornbracht faucets, Kalwall skylights throughout livingroom and garage, Jeldwen windows and sliding doors. Located 5-8 minute walk to the ocean, downtown Stinson and the community center. It is less than a five minute walk away from the trail heads such as Steep Ravine and Willow Camp.
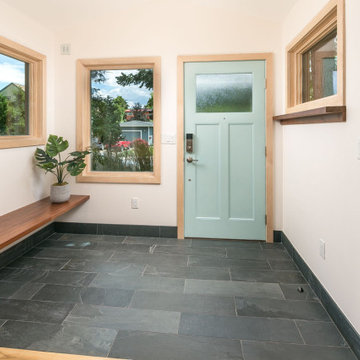
Mudroom with Slate floor, Cherry butcher block bench, and Therma Tru wood grain fiberglass door.
Idéer för små funkis ingångspartier, med beige väggar, skiffergolv, en enkeldörr, en grön dörr och svart golv
Idéer för små funkis ingångspartier, med beige väggar, skiffergolv, en enkeldörr, en grön dörr och svart golv
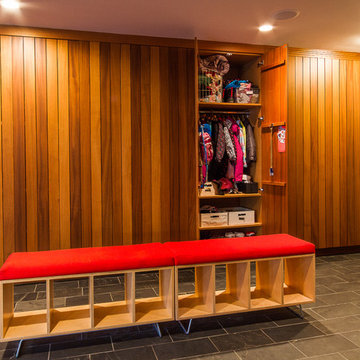
DWL Photography
Modern inredning av ett stort kapprum, med skiffergolv och grått golv
Modern inredning av ett stort kapprum, med skiffergolv och grått golv
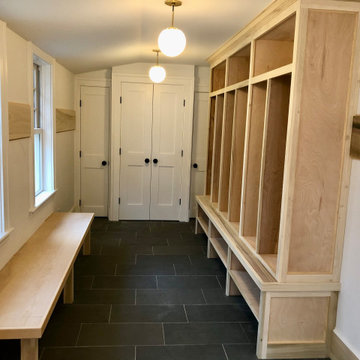
ready to paint the custom mudroom with coat closet a pet coset and a cleaning closet, slate heated folooring, custom lockers(6) and shoe racks for a great family, finish picture to follow.
725 foton på modern entré, med skiffergolv
10
