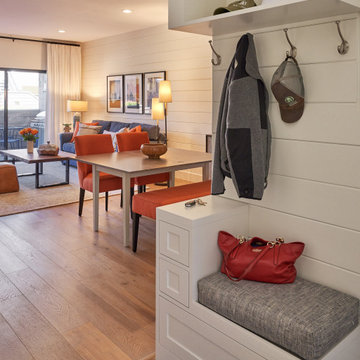723 foton på modern entré, med skiffergolv
Sortera efter:
Budget
Sortera efter:Populärt i dag
161 - 180 av 723 foton
Artikel 1 av 3
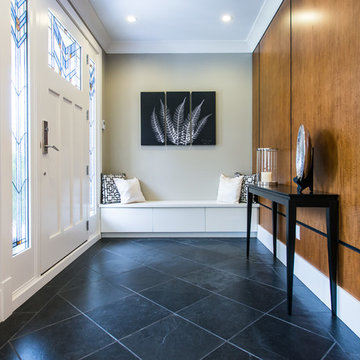
Randal Kurt Photography
Foto på en stor funkis foajé, med beige väggar, skiffergolv, en enkeldörr och en vit dörr
Foto på en stor funkis foajé, med beige väggar, skiffergolv, en enkeldörr och en vit dörr
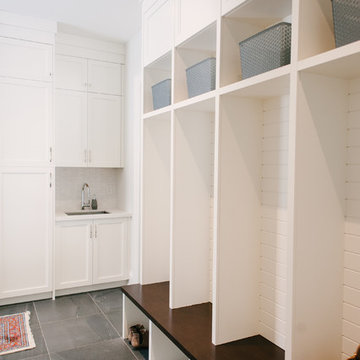
Inspiration för ett stort funkis kapprum, med vita väggar, skiffergolv och grått golv
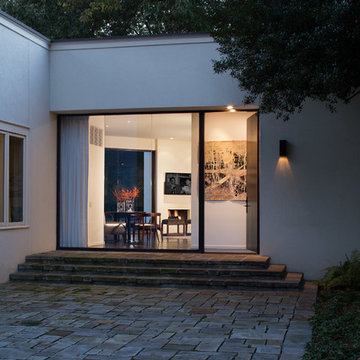
The bones of this house were modern with a stucco exterior and a flat roof. The exterior was edited to maximize it's potential. Previously, it had been a bit confused about being modern. At the entry, there was a panned entry surround, and lanterns, with Georgian detailing. We omitted all of the traditional overlays that had been incorporated from a previous owner.
Carlton Edwards provided the architecture, the interiors, and the landscape design for the house.
Interiors: Carlton Edwards in collaboration w/ Greg Baudouin
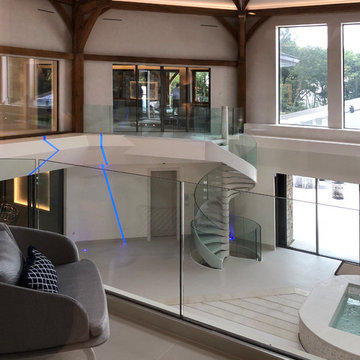
Traditional English design meets stunning contemporary styling in this estate-sized home designed by MossCreek. The designers at MossCreek created a home that allows for large-scale entertaining, white providing privacy and security for the client's family. Photo: MossCreek
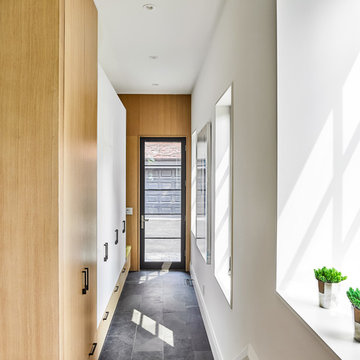
A side entrance is tucked behind the kitchen and marked by a step down to a natural slate floor, providing easy access at grade to the garage and rear yard. A bank of closets provide plenty of storage space for jackets, but are pulled down from the ceiling to create a sense of connection to the rest of the home.
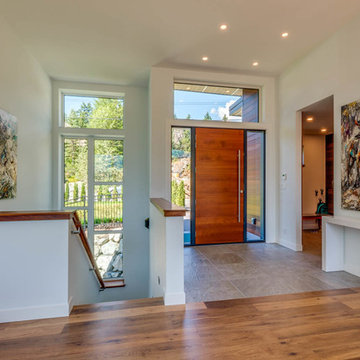
• Large entrance opens to vaulted great room
• Floor to ceiling window wall fills home with natural light showcases mountain feel
• Mudroom with children’s cubbies/storage accessed from garage/entrance
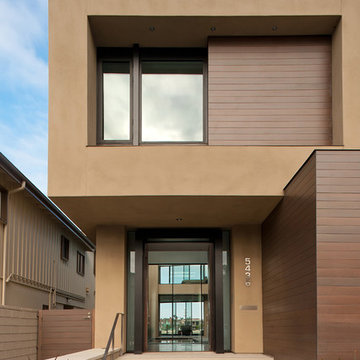
The design objective was to create a house that insured privacy and security from the street and sides, while capitalizing on the ocean breezes and nautical views to the west.
Phillip Spears Photographer
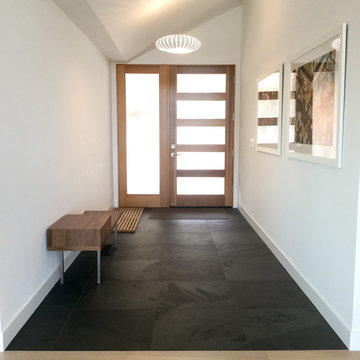
Contemporary Entry Way. Natural Montauk Slate tile in Black 24"x 24" squares. The wall and ceiling paint colors are from Benjamin Moore, Chantilly Lace. The trim color is by Kelly Moore, Swiss Coffee.
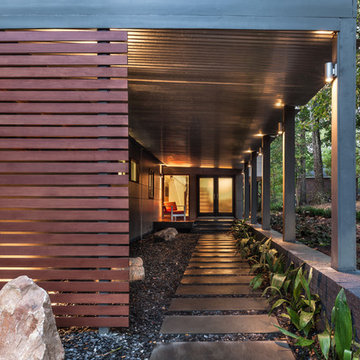
On the exterior, existing T-1-11 cladding was removed and replaced with a combination of rainscreen cement fiber paneling and western red cedar accents. The site was reshaped with bluestone pathways, slate chip gravel beds and low brick retaining walls, extending the modern idiom of the home into the landscape.
Exterior | Custom home Studio of LS3P ASSOCIATES LTD. | Photo by Inspiro8 Studio.
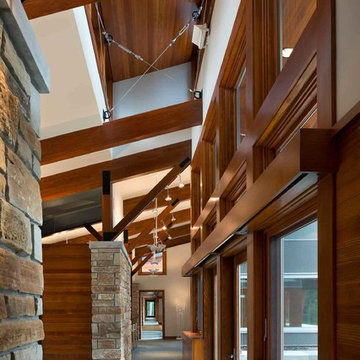
Farshid Assassi
Foto på en mellanstor funkis foajé, med skiffergolv, en dubbeldörr och metalldörr
Foto på en mellanstor funkis foajé, med skiffergolv, en dubbeldörr och metalldörr
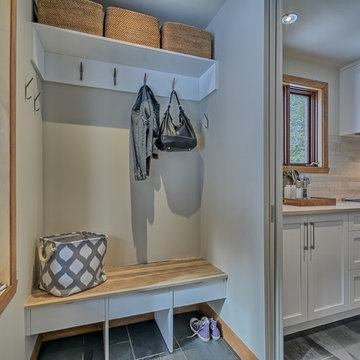
Casa Média
Foto på en liten funkis ingång och ytterdörr, med beige väggar och skiffergolv
Foto på en liten funkis ingång och ytterdörr, med beige väggar och skiffergolv
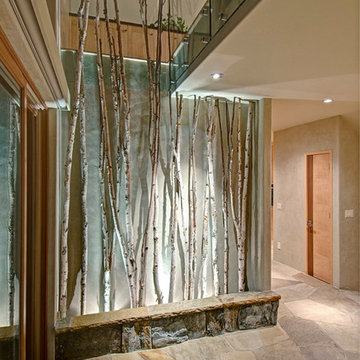
Jon Eady Photography
Inredning av en modern mellanstor ingång och ytterdörr, med grå väggar, skiffergolv och grått golv
Inredning av en modern mellanstor ingång och ytterdörr, med grå väggar, skiffergolv och grått golv
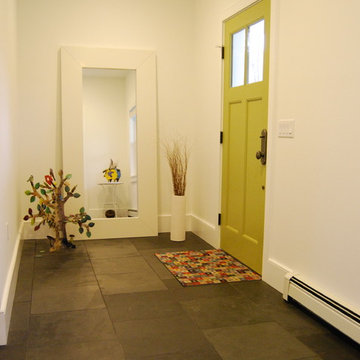
Simple, bright main entry with 18x18 black slate tile floor, oversized Ikea mirror and whimsical metal and paper accessories. Door paint color is Benjamin Moore Agave.
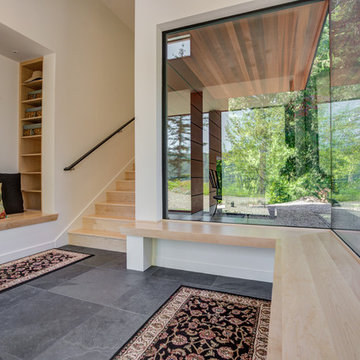
Foto på en stor funkis foajé, med vita väggar, skiffergolv, en enkeldörr, ljus trädörr och svart golv
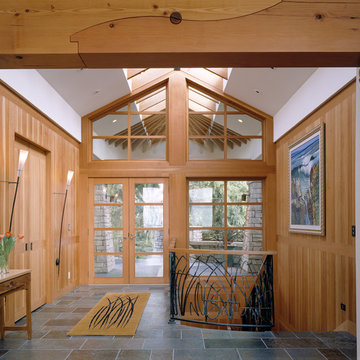
This home was designed around feng shui principles to enhance a quality of living in a Pacific Rim home.
Greif Architects
Photographs by Benjamin Benschneider

#thevrindavanproject
ranjeet.mukherjee@gmail.com thevrindavanproject@gmail.com
https://www.facebook.com/The.Vrindavan.Project
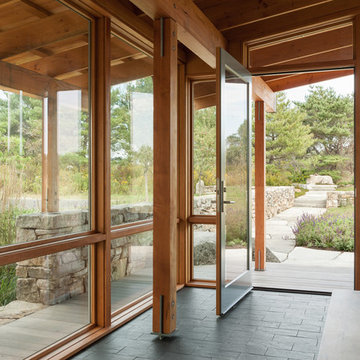
Trent Bell Photography
Bild på en stor funkis ingång och ytterdörr, med skiffergolv, en enkeldörr och mellanmörk trädörr
Bild på en stor funkis ingång och ytterdörr, med skiffergolv, en enkeldörr och mellanmörk trädörr
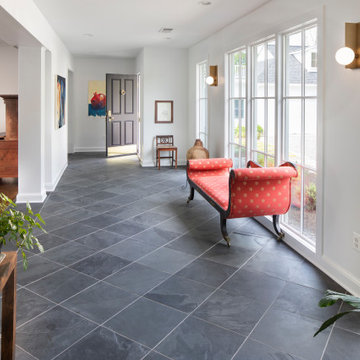
Great Falls Remodel
Idéer för en modern foajé, med vita väggar, skiffergolv, en enkeldörr och grått golv
Idéer för en modern foajé, med vita väggar, skiffergolv, en enkeldörr och grått golv
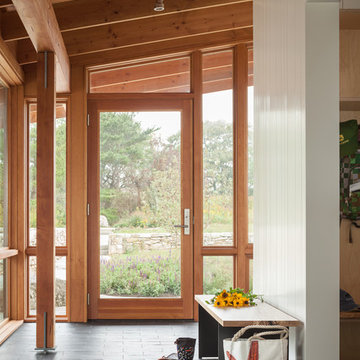
This entryway of glass panels lets natural light stream in. Simple wooden trim spruces up the panes and adds a rustic touch.
Idéer för stora funkis kapprum, med skiffergolv och glasdörr
Idéer för stora funkis kapprum, med skiffergolv och glasdörr
723 foton på modern entré, med skiffergolv
9
