300 foton på modern garderob och förvaring, med marmorgolv
Sortera efter:
Budget
Sortera efter:Populärt i dag
81 - 100 av 300 foton
Artikel 1 av 3
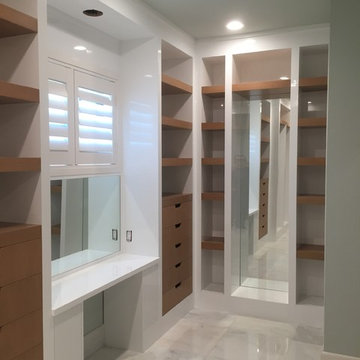
Walk In closet unit in white melamine with cognac melamine shelves and drawers. And a small mirror vanity.
Inredning av ett modernt stort walk-in-closet för könsneutrala, med släta luckor, skåp i ljust trä och marmorgolv
Inredning av ett modernt stort walk-in-closet för könsneutrala, med släta luckor, skåp i ljust trä och marmorgolv
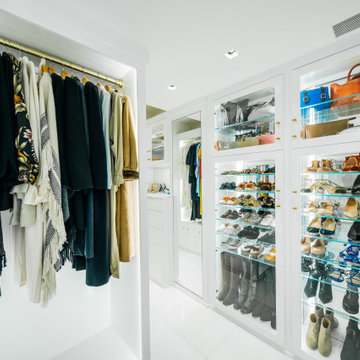
White contemporary Walk in Master Closet featuring a built in dresser with upper cabinet, brass hanging rods, handbag storage display unit. Two beautiful shoe shelving units have a mirrored back, glass shelves and glass inset doors.
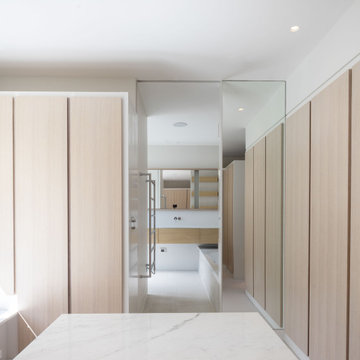
From the architect's website:
"Sophie Bates Architects and Zoe Defert Architects have recently completed a refurbishment and extension across four floors of living to a Regency-style house, adding 125sqm to the family home. The collaborative approach of the team, as noted below, was key to the success of the design.
The generous basement houses fantastic family spaces - a playroom, media room, guest room, gym and steam room that have been bought to life through crisp, contemporary detailing and creative use of light. The quality of basement design and overall site detailing was vital to the realisation of the concept on site. Linear lighting to floors and ceiling guides you past the media room through to the lower basement, which is lit by a 10m long frameless roof light.
The ground and upper floors house open plan kitchen and living spaces with views of the garden and bedrooms and bathrooms above. At the top of the house is a loft bedroom and bathroom, completing the five bedroom house. All joinery to the home
was designed and detailed by the architects. A careful, considered approach to detailing throughout creates a subtle interplay between light, material contrast and space."
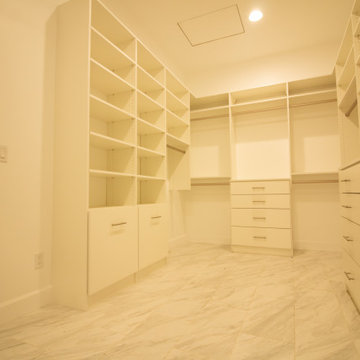
Idéer för stora funkis walk-in-closets för könsneutrala, med släta luckor, vita skåp, marmorgolv och grått golv
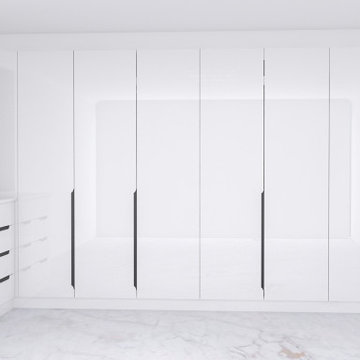
Fitted Hinged Wardrobe in snow white finish and to open in long silver handle profile and internal wardrobe drawer storage with white LED, small cupboard
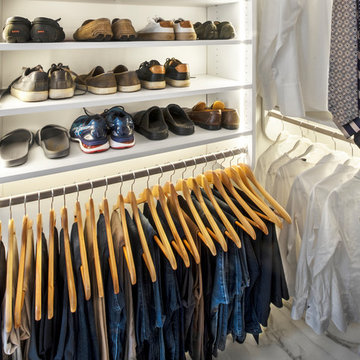
Design by Molly Anderson of Closet Works
Bild på ett mellanstort funkis walk-in-closet för könsneutrala, med skåp i shakerstil, vita skåp, marmorgolv och flerfärgat golv
Bild på ett mellanstort funkis walk-in-closet för könsneutrala, med skåp i shakerstil, vita skåp, marmorgolv och flerfärgat golv
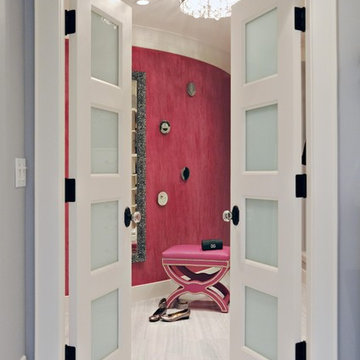
A glamorous entrance to a glamorous closet.
Photography by Vicky Tang
Idéer för att renovera ett mellanstort funkis walk-in-closet, med släta luckor, vita skåp och marmorgolv
Idéer för att renovera ett mellanstort funkis walk-in-closet, med släta luckor, vita skåp och marmorgolv
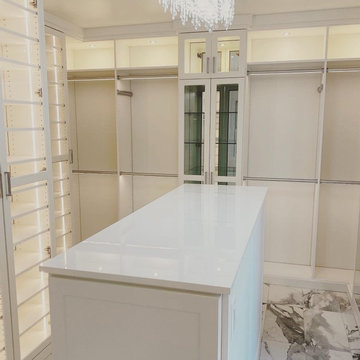
When we say we have the best designers, we mean we have the best designers!
Check out this gorgeous closet designed by Debbie Anastos.
"Debbie was a very talented and amazing person to work with. Can’t wait to work with her again on all my future projects! " -@mrs.peachykeen
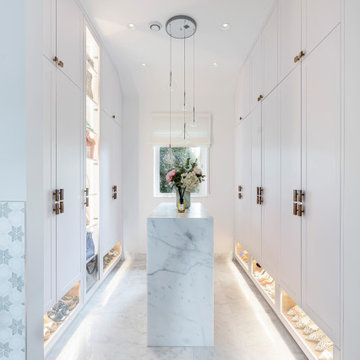
The client wanted a dressing room that felt like she was walking into a smart boutique showroom. We put her lovely bags on display and created an island to put clothes on when she was dressing. The island drawers open in both directions so that they can be opened from both sides of the dressing room.
The bespoke door handles are made of Walnut dropped in resin. They match the gorgeous solid Walnut that we used to create the carcass cabinetry. The internal drawers are solid Walnut with dovetail joints and the exterior is spray lacquered and easy to clean.
Pendant lighting over the island and vanity creates a fresh, light feel in the morning and some shadows and atmosphere at night.
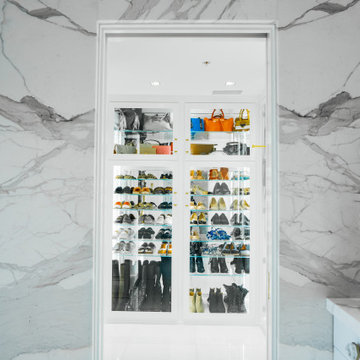
White contemporary Walk in Master Closet featuring a built in dresser with upper cabinet, brass hanging rods, handbag storage display unit. Two beautiful shoe shelving units have a mirrored back, glass shelves and glass inset doors.
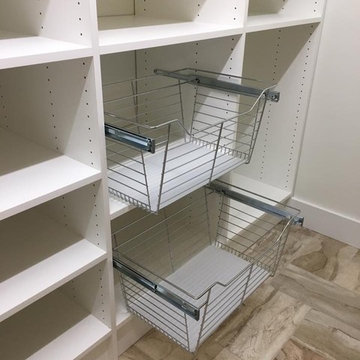
Inspiration för stora moderna omklädningsrum för könsneutrala, med släta luckor, vita skåp, marmorgolv och brunt golv
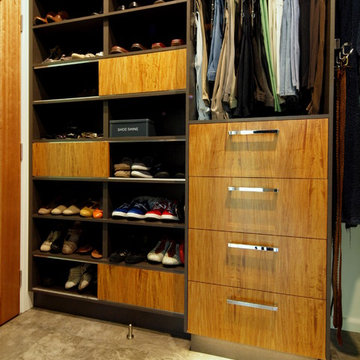
Silvio Testa
Inredning av ett modernt mellanstort walk-in-closet för könsneutrala, med öppna hyllor, skåp i mellenmörkt trä och marmorgolv
Inredning av ett modernt mellanstort walk-in-closet för könsneutrala, med öppna hyllor, skåp i mellenmörkt trä och marmorgolv
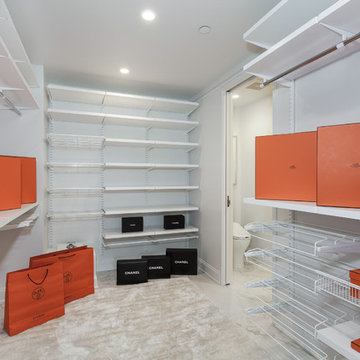
Idéer för ett stort modernt walk-in-closet för könsneutrala, med öppna hyllor, vita skåp, marmorgolv och vitt golv
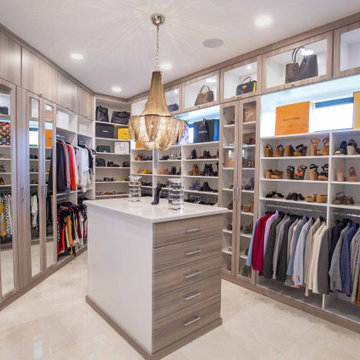
My client wanted her closet to look like a boutique - Mission Accomplished!
Pro Photography by V SANDS PHOTOGRAPHY
Inredning av ett modernt mycket stort walk-in-closet för kvinnor, med luckor med glaspanel, skåp i mellenmörkt trä, marmorgolv och beiget golv
Inredning av ett modernt mycket stort walk-in-closet för kvinnor, med luckor med glaspanel, skåp i mellenmörkt trä, marmorgolv och beiget golv
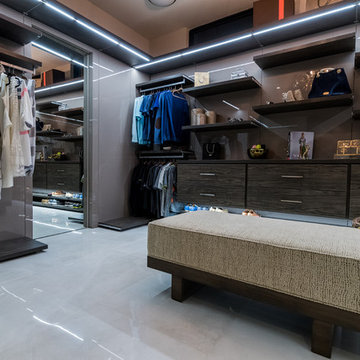
Modern inredning av ett mycket stort omklädningsrum, med släta luckor, skåp i mörkt trä, marmorgolv och grått golv
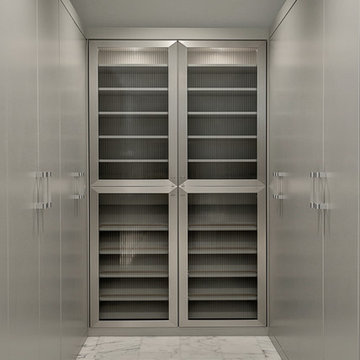
Azalea is The 2012 New American Home as commissioned by the National Association of Home Builders and was featured and shown at the International Builders Show and in Florida Design Magazine, Volume 22; No. 4; Issue 24-12. With 4,335 square foot of air conditioned space and a total under roof square footage of 5,643 this home has four bedrooms, four full bathrooms, and two half bathrooms. It was designed and constructed to achieve the highest level of “green” certification while still including sophisticated technology such as retractable window shades, motorized glass doors and a high-tech surveillance system operable just by the touch of an iPad or iPhone. This showcase residence has been deemed an “urban-suburban” home and happily dwells among single family homes and condominiums. The two story home brings together the indoors and outdoors in a seamless blend with motorized doors opening from interior space to the outdoor space. Two separate second floor lounge terraces also flow seamlessly from the inside. The front door opens to an interior lanai, pool, and deck while floor-to-ceiling glass walls reveal the indoor living space. An interior art gallery wall is an entertaining masterpiece and is completed by a wet bar at one end with a separate powder room. The open kitchen welcomes guests to gather and when the floor to ceiling retractable glass doors are open the great room and lanai flow together as one cohesive space. A summer kitchen takes the hospitality poolside.
Awards:
2012 Golden Aurora Award – “Best of Show”, Southeast Building Conference
– Grand Aurora Award – “Best of State” – Florida
– Grand Aurora Award – Custom Home, One-of-a-Kind $2,000,001 – $3,000,000
– Grand Aurora Award – Green Construction Demonstration Model
– Grand Aurora Award – Best Energy Efficient Home
– Grand Aurora Award – Best Solar Energy Efficient House
– Grand Aurora Award – Best Natural Gas Single Family Home
– Aurora Award, Green Construction – New Construction over $2,000,001
– Aurora Award – Best Water-Wise Home
– Aurora Award – Interior Detailing over $2,000,001
2012 Parade of Homes – “Grand Award Winner”, HBA of Metro Orlando
– First Place – Custom Home
2012 Major Achievement Award, HBA of Metro Orlando
– Best Interior Design
2012 Orlando Home & Leisure’s:
– Outdoor Living Space of the Year
– Specialty Room of the Year
2012 Gold Nugget Awards, Pacific Coast Builders Conference
– Grand Award, Indoor/Outdoor Space
– Merit Award, Best Custom Home 3,000 – 5,000 sq. ft.
2012 Design Excellence Awards, Residential Design & Build magazine
– Best Custom Home 4,000 – 4,999 sq ft
– Best Green Home
– Best Outdoor Living
– Best Specialty Room
– Best Use of Technology
2012 Residential Coverings Award, Coverings Show
2012 AIA Orlando Design Awards
– Residential Design, Award of Merit
– Sustainable Design, Award of Merit
2012 American Residential Design Awards, AIBD
– First Place – Custom Luxury Homes, 4,001 – 5,000 sq ft
– Second Place – Green Design
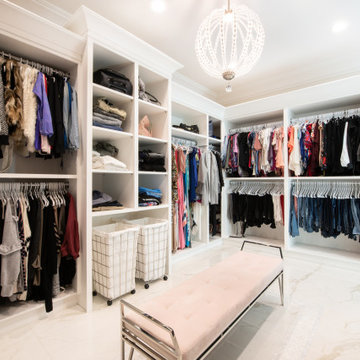
Walk in closet with crown mouldings, bench seating, laundry basket storage and marble floors.
Idéer för ett modernt walk-in-closet, med luckor med profilerade fronter, vita skåp, marmorgolv och vitt golv
Idéer för ett modernt walk-in-closet, med luckor med profilerade fronter, vita skåp, marmorgolv och vitt golv
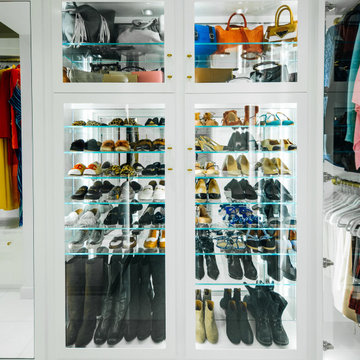
White contemporary Walk in Master Closet featuring a built in dresser with upper cabinet, brass hanging rods, handbag storage display unit. Two beautiful shoe shelving units have a mirrored back, glass shelves and glass inset doors.
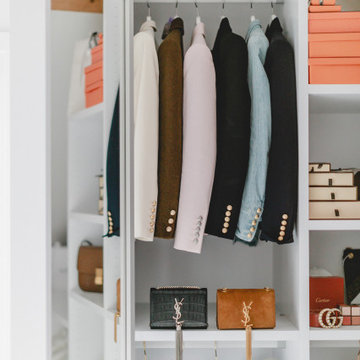
Ankleide nach Maß gefertigt mit offenen Regalen in der Dachschräge, sowie einem drehbaren Spiegelauszug
Inspiration för ett stort funkis omklädningsrum för könsneutrala, med öppna hyllor, vita skåp, marmorgolv och vitt golv
Inspiration för ett stort funkis omklädningsrum för könsneutrala, med öppna hyllor, vita skåp, marmorgolv och vitt golv
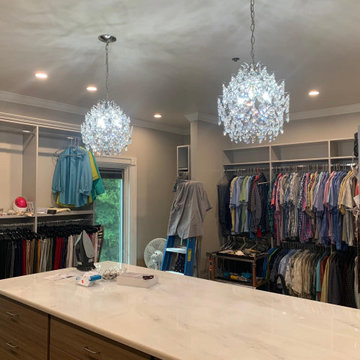
Master closet showing marble topped island vanity, decorative chandeliers and custom built shelving.
Idéer för en stor modern garderob, med öppna hyllor, bruna skåp, marmorgolv och vitt golv
Idéer för en stor modern garderob, med öppna hyllor, bruna skåp, marmorgolv och vitt golv
300 foton på modern garderob och förvaring, med marmorgolv
5