1 869 foton på modern garderob och förvaring, med mörkt trägolv
Sortera efter:
Budget
Sortera efter:Populärt i dag
121 - 140 av 1 869 foton
Artikel 1 av 3
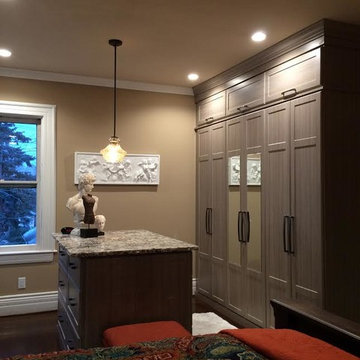
Photo by Creative Storage
Inredning av en modern mellanstor garderob, med mörkt trägolv
Inredning av en modern mellanstor garderob, med mörkt trägolv
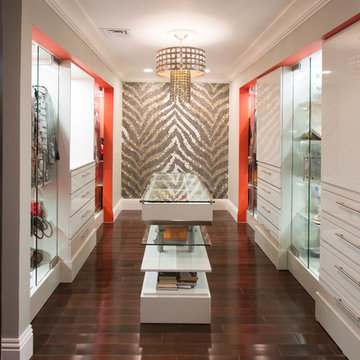
Idéer för mellanstora funkis walk-in-closets för könsneutrala, med släta luckor, vita skåp, mörkt trägolv och brunt golv
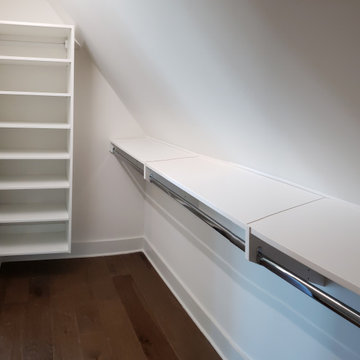
Bild på ett mellanstort funkis walk-in-closet för könsneutrala, med släta luckor, vita skåp och mörkt trägolv
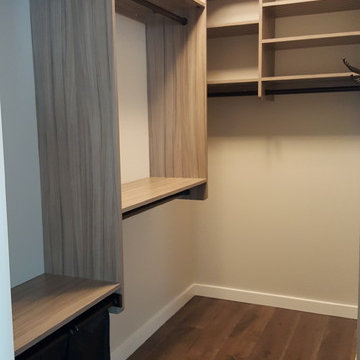
Small walk in closet with varied heights of hanging rods.
Idéer för mellanstora funkis walk-in-closets för könsneutrala, med öppna hyllor, skåp i mellenmörkt trä och mörkt trägolv
Idéer för mellanstora funkis walk-in-closets för könsneutrala, med öppna hyllor, skåp i mellenmörkt trä och mörkt trägolv
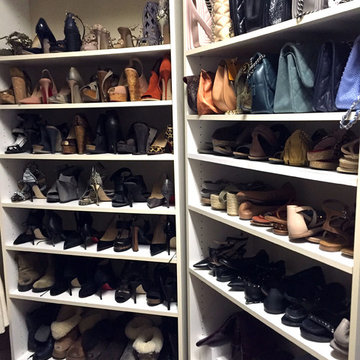
We organized a beautiful built in closet system by item type and color and adjusting shelving to meet the needs of the contents.
Exempel på ett stort modernt walk-in-closet för kvinnor, med släta luckor, vita skåp och mörkt trägolv
Exempel på ett stort modernt walk-in-closet för kvinnor, med släta luckor, vita skåp och mörkt trägolv
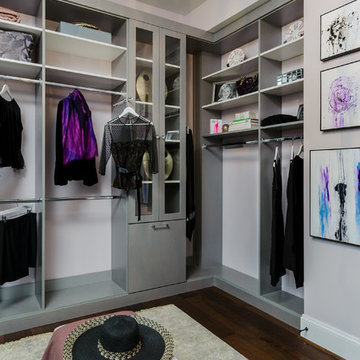
Grey melamine, Lucite door inserts, metal toe stop femces
Foto på ett mellanstort funkis walk-in-closet för kvinnor, med släta luckor, grå skåp och mörkt trägolv
Foto på ett mellanstort funkis walk-in-closet för kvinnor, med släta luckor, grå skåp och mörkt trägolv
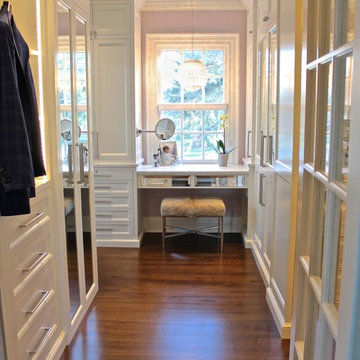
Luxurious Master Walk In Closet
Modern inredning av ett stort walk-in-closet för könsneutrala, med luckor med infälld panel, vita skåp och mörkt trägolv
Modern inredning av ett stort walk-in-closet för könsneutrala, med luckor med infälld panel, vita skåp och mörkt trägolv
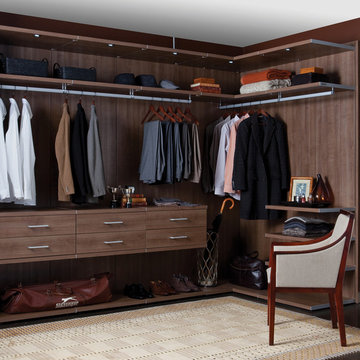
Virtuoso Bedroom Closet
Inspiration för ett mellanstort funkis omklädningsrum för män, med släta luckor, skåp i mellenmörkt trä, mörkt trägolv och brunt golv
Inspiration för ett mellanstort funkis omklädningsrum för män, med släta luckor, skåp i mellenmörkt trä, mörkt trägolv och brunt golv
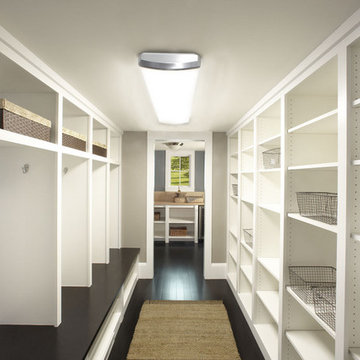
Schematic Design by TEA2 Architects
Architect of Record: Ryan J Fish AIA of Abode Architecture.
General Contractor: DiGiacomo Homes & Renovations
Modern inredning av ett walk-in-closet, med öppna hyllor, vita skåp och mörkt trägolv
Modern inredning av ett walk-in-closet, med öppna hyllor, vita skåp och mörkt trägolv
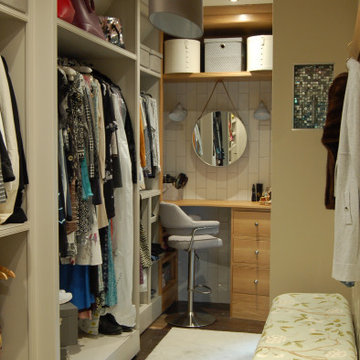
A view of the room, with some finishing touches yet to address and the main spotlights on.
It's a light setting that is often only used on occasion, as the softer lights in the room are preferred.
The upholstered seat pad pictured here, has a cover to compliment the existing wallpaper and curtains in the next rooms. However there is a second cover, in a taupe colour with an art deco fan pattern, which compliments this room directly.
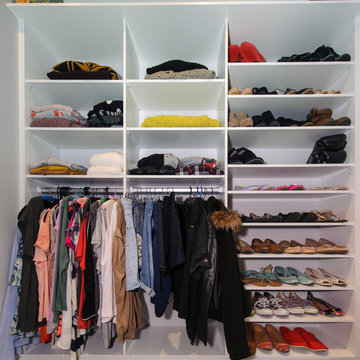
This dressing room or walk in wardrobe is a generous space of 3940mm long x 2200mm wide.
Designed for space maximising and comfort, nothing is on the floor, and heights reflect the items stored with shelving in the easy see and reach zone.
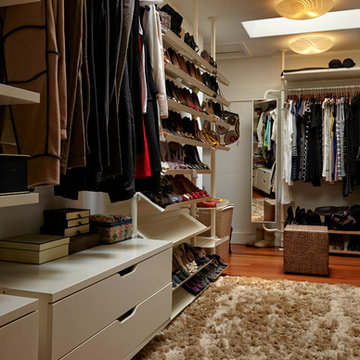
Home and Living Examiner said:
Modern renovation by J Design Group is stunning
J Design Group, an expert in luxury design, completed a new project in Tamarac, Florida, which involved the total interior remodeling of this home. We were so intrigued by the photos and design ideas, we decided to talk to J Design Group CEO, Jennifer Corredor. The concept behind the redesign was inspired by the client’s relocation.
Andrea Campbell: How did you get a feel for the client's aesthetic?
Jennifer Corredor: After a one-on-one with the Client, I could get a real sense of her aesthetics for this home and the type of furnishings she gravitated towards.
The redesign included a total interior remodeling of the client's home. All of this was done with the client's personal style in mind. Certain walls were removed to maximize the openness of the area and bathrooms were also demolished and reconstructed for a new layout. This included removing the old tiles and replacing with white 40” x 40” glass tiles for the main open living area which optimized the space immediately. Bedroom floors were dressed with exotic African Teak to introduce warmth to the space.
We also removed and replaced the outdated kitchen with a modern look and streamlined, state-of-the-art kitchen appliances. To introduce some color for the backsplash and match the client's taste, we introduced a splash of plum-colored glass behind the stove and kept the remaining backsplash with frosted glass. We then removed all the doors throughout the home and replaced with custom-made doors which were a combination of cherry with insert of frosted glass and stainless steel handles.
All interior lights were replaced with LED bulbs and stainless steel trims, including unique pendant and wall sconces that were also added. All bathrooms were totally gutted and remodeled with unique wall finishes, including an entire marble slab utilized in the master bath shower stall.
Once renovation of the home was completed, we proceeded to install beautiful high-end modern furniture for interior and exterior, from lines such as B&B Italia to complete a masterful design. One-of-a-kind and limited edition accessories and vases complimented the look with original art, most of which was custom-made for the home.
To complete the home, state of the art A/V system was introduced. The idea is always to enhance and amplify spaces in a way that is unique to the client and exceeds his/her expectations.
To see complete J Design Group featured article, go to: http://www.examiner.com/article/modern-renovation-by-j-design-group-is-stunning
Living Room,
Dining room,
Master Bedroom,
Master Bathroom,
Powder Bathroom,
Miami Interior Designers,
Miami Interior Designer,
Interior Designers Miami,
Interior Designer Miami,
Modern Interior Designers,
Modern Interior Designer,
Modern interior decorators,
Modern interior decorator,
Miami,
Contemporary Interior Designers,
Contemporary Interior Designer,
Interior design decorators,
Interior design decorator,
Interior Decoration and Design,
Black Interior Designers,
Black Interior Designer,
Interior designer,
Interior designers,
Home interior designers,
Home interior designer,
Daniel Newcomb
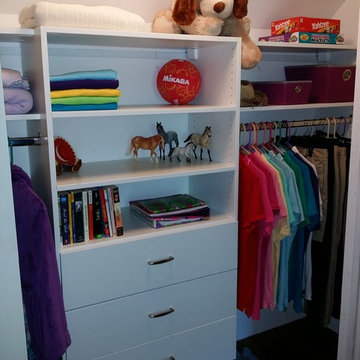
Bella Systems has created 2 single hang areas for storage with drawers and adjustable shelving in the center.
Idéer för ett mellanstort modernt klädskåp för kvinnor, med släta luckor, vita skåp och mörkt trägolv
Idéer för ett mellanstort modernt klädskåp för kvinnor, med släta luckor, vita skåp och mörkt trägolv
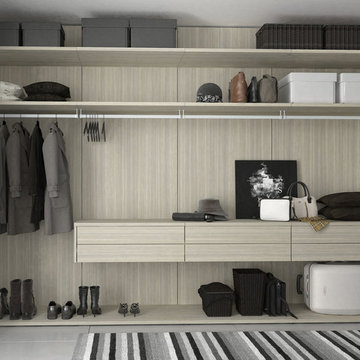
Idéer för ett stort modernt walk-in-closet för könsneutrala, med släta luckor, mörkt trägolv och grå skåp
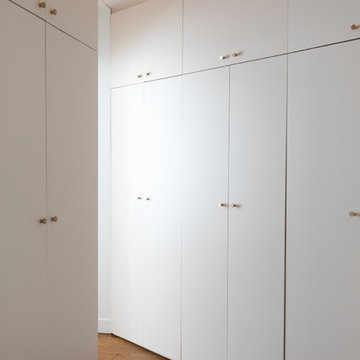
Design Charlotte Féquet
Photos Laura Jacques
Bild på ett litet funkis walk-in-closet för könsneutrala, med luckor med profilerade fronter, beige skåp, mörkt trägolv och brunt golv
Bild på ett litet funkis walk-in-closet för könsneutrala, med luckor med profilerade fronter, beige skåp, mörkt trägolv och brunt golv
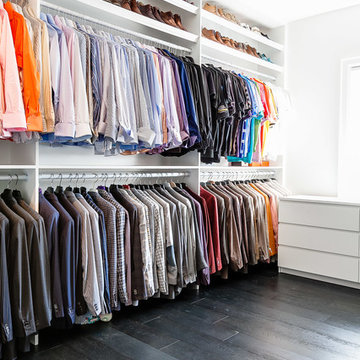
Inredning av ett modernt stort omklädningsrum för män, med öppna hyllor och mörkt trägolv
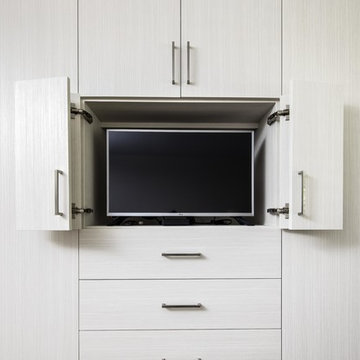
Inspiration för ett litet funkis klädskåp för könsneutrala, med släta luckor, beige skåp, brunt golv och mörkt trägolv
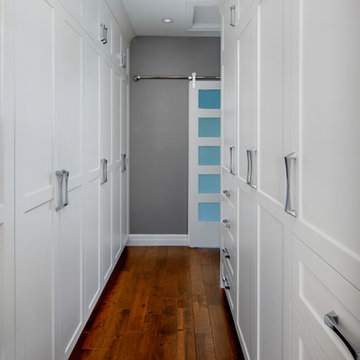
Contemporary Master Closet with cabinetry design and finish selection by Decorators Corner!
Credit to Canadian Home & Renovation Team, Chervin Kitchen and Bath and Daniel Weylie Photography
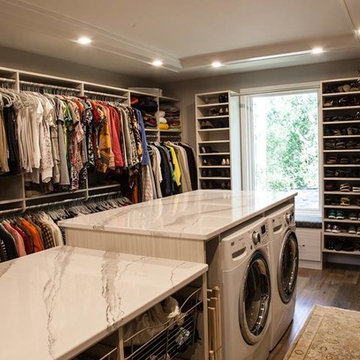
Washer and dryer located in large walk-in closet.
Inspiration för stora moderna walk-in-closets för könsneutrala, med öppna hyllor, vita skåp, mörkt trägolv och brunt golv
Inspiration för stora moderna walk-in-closets för könsneutrala, med öppna hyllor, vita skåp, mörkt trägolv och brunt golv
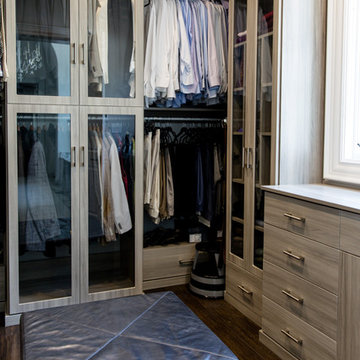
Master closet with 24" deep enclosed cabinets with glass doors. Custom shelving includes tie butler, adjustable shelves for folded sweaters and a laundry hamper for dry cleaning. Flat panel doors with brushed nickel hardware.
1 869 foton på modern garderob och förvaring, med mörkt trägolv
7