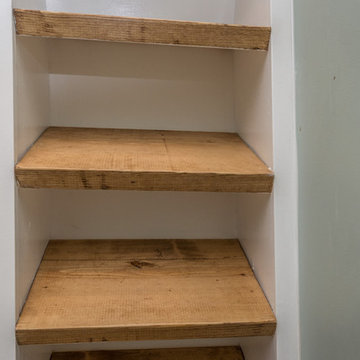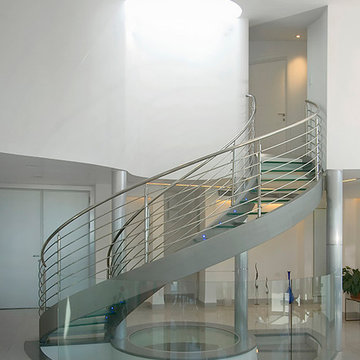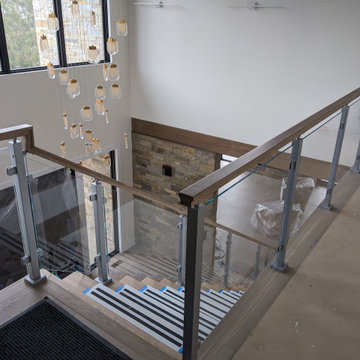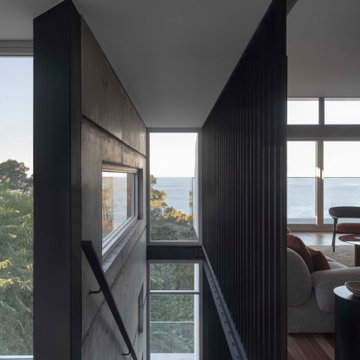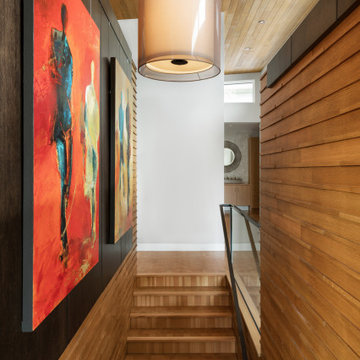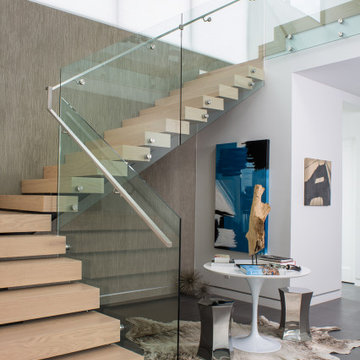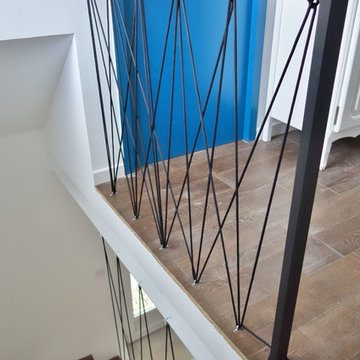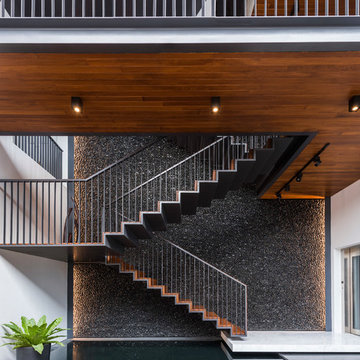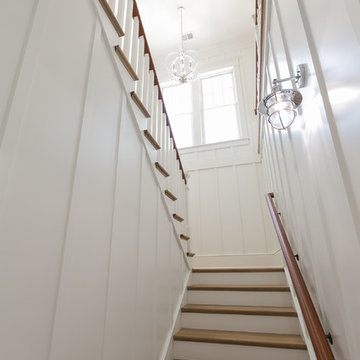25 426 foton på modern grå trappa
Sortera efter:
Budget
Sortera efter:Populärt i dag
101 - 120 av 25 426 foton
Artikel 1 av 3
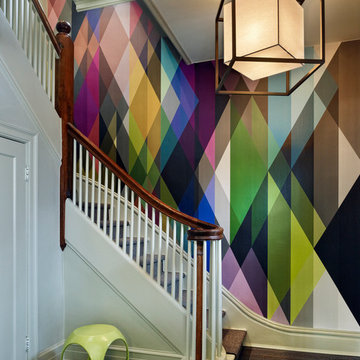
A modern wall paper lining the hard wood stair case in this historic Denver home.
Foto på en funkis trappa
Foto på en funkis trappa
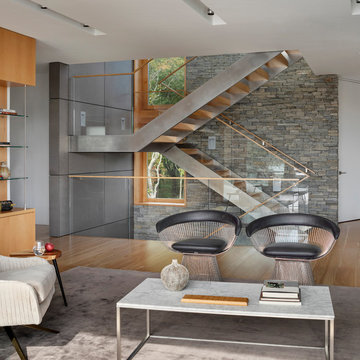
When a world class sailing champion approached us to design a Newport home for his family, with lodging for his sailing crew, we set out to create a clean, light-filled modern home that would integrate with the natural surroundings of the waterfront property, and respect the character of the historic district.
Our approach was to make the marine landscape an integral feature throughout the home. One hundred eighty degree views of the ocean from the top floors are the result of the pinwheel massing. The home is designed as an extension of the curvilinear approach to the property through the woods and reflects the gentle undulating waterline of the adjacent saltwater marsh. Floodplain regulations dictated that the primary occupied spaces be located significantly above grade; accordingly, we designed the first and second floors on a stone “plinth” above a walk-out basement with ample storage for sailing equipment. The curved stone base slopes to grade and houses the shallow entry stair, while the same stone clads the interior’s vertical core to the roof, along which the wood, glass and stainless steel stair ascends to the upper level.
One critical programmatic requirement was enough sleeping space for the sailing crew, and informal party spaces for the end of race-day gatherings. The private master suite is situated on one side of the public central volume, giving the homeowners views of approaching visitors. A “bedroom bar,” designed to accommodate a full house of guests, emerges from the other side of the central volume, and serves as a backdrop for the infinity pool and the cove beyond.
Also essential to the design process was ecological sensitivity and stewardship. The wetlands of the adjacent saltwater marsh were designed to be restored; an extensive geo-thermal heating and cooling system was implemented; low carbon footprint materials and permeable surfaces were used where possible. Native and non-invasive plant species were utilized in the landscape. The abundance of windows and glass railings maximize views of the landscape, and, in deference to the adjacent bird sanctuary, bird-friendly glazing was used throughout.
Photo: Michael Moran/OTTO Photography
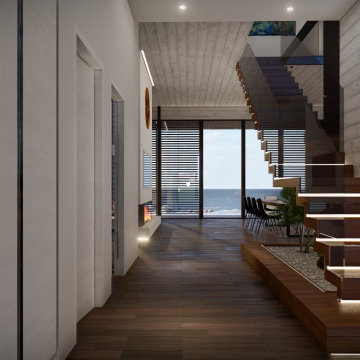
Idéer för att renovera en mellanstor funkis flytande trappa i trä, med sättsteg i trä och räcke i glas

Gorgeous stairway By 2id Interiors
Inspiration för en stor funkis u-trappa i trä, med sättsteg i trä och räcke i glas
Inspiration för en stor funkis u-trappa i trä, med sättsteg i trä och räcke i glas

Guy Lockwood
Inspiration för en funkis l-trappa i trä, med sättsteg i trä och räcke i metall
Inspiration för en funkis l-trappa i trä, med sättsteg i trä och räcke i metall

Frank Paul Perez, Red Lily Studios
Idéer för mycket stora funkis u-trappor i travertin, med sättsteg i travertin och räcke i glas
Idéer för mycket stora funkis u-trappor i travertin, med sättsteg i travertin och räcke i glas
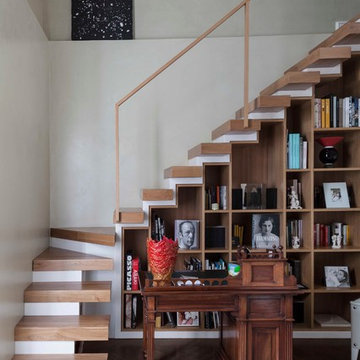
Maurizio Esposito
Inspiration för en stor funkis l-trappa i trä, med öppna sättsteg och räcke i glas
Inspiration för en stor funkis l-trappa i trä, med öppna sättsteg och räcke i glas
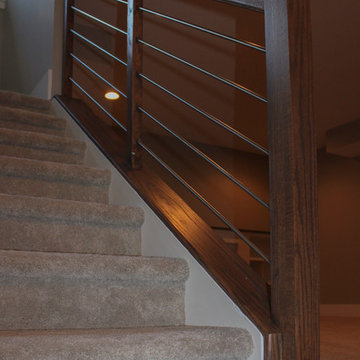
This 3 level elegant and ultra-modern well-designed staircase features dark wooden treads, no risers, a horizontal railing system, and plenty of space beneath the stairs. The gaps/spaces (code compliant) between the wooden treads let the maximum amount of light shine from the top floor windows, and the ½” stainless steel horizontal rods amplify the look of the space under the landings. CSC 1976-2020 © Century Stair Company ® All rights reserved.
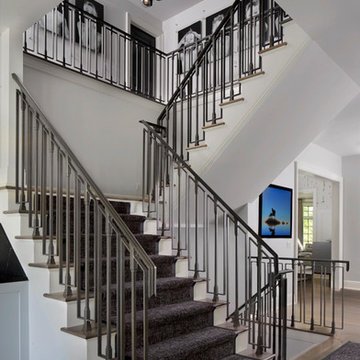
Inspiration för en stor funkis u-trappa i trä, med sättsteg i trä och räcke i metall
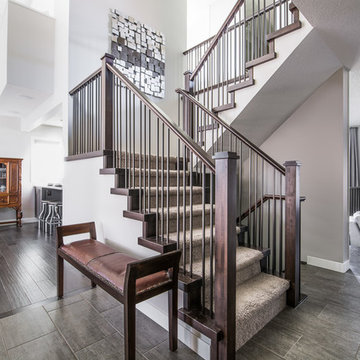
Inspiration för stora moderna u-trappor i trä, med räcke i trä och sättsteg i trä
25 426 foton på modern grå trappa
6
