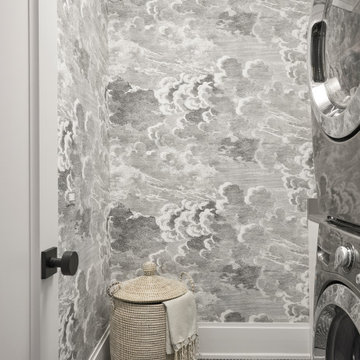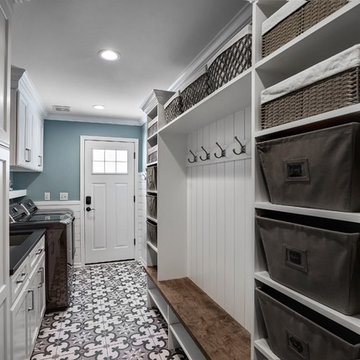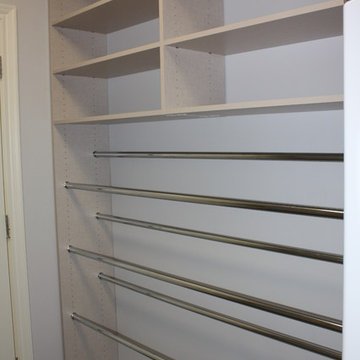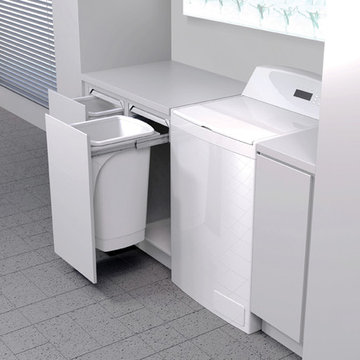4 265 foton på modern grå tvättstuga
Sortera efter:
Budget
Sortera efter:Populärt i dag
61 - 80 av 4 265 foton
Artikel 1 av 3
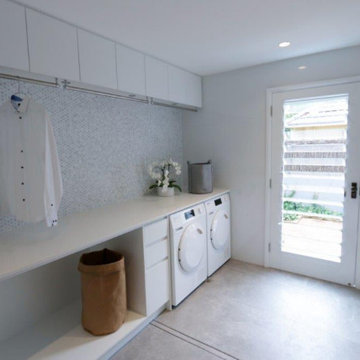
Our interior designer brought to life a laundry design that combines classic and modern elements in this Mosman home. The space is both functional and spacious, with ample natural light. The design is detailed with marble penny round tiling, a bronze goose-neck tap, and contemporary Oak handles, which add elegance to the laundry interior.

The Alder shaker cabinets in the mud room have a ship wall accent behind the matte black coat hooks. The mudroom is off of the garage and connects to the laundry room and primary closet to the right, and then into the pantry and kitchen to the left. This mudroom is the perfect drop zone spot for shoes, coats, and keys. With cubbies above and below, there's a place for everything in this mudroom design.

This dark, dreary kitchen was large, but not being used well. The family of 7 had outgrown the limited storage and experienced traffic bottlenecks when in the kitchen together. A bright, cheerful and more functional kitchen was desired, as well as a new pantry space.
We gutted the kitchen and closed off the landing through the door to the garage to create a new pantry. A frosted glass pocket door eliminates door swing issues. In the pantry, a small access door opens to the garage so groceries can be loaded easily. Grey wood-look tile was laid everywhere.
We replaced the small window and added a 6’x4’ window, instantly adding tons of natural light. A modern motorized sheer roller shade helps control early morning glare. Three free-floating shelves are to the right of the window for favorite décor and collectables.
White, ceiling-height cabinets surround the room. The full-overlay doors keep the look seamless. Double dishwashers, double ovens and a double refrigerator are essentials for this busy, large family. An induction cooktop was chosen for energy efficiency, child safety, and reliability in cooking. An appliance garage and a mixer lift house the much-used small appliances.
An ice maker and beverage center were added to the side wall cabinet bank. The microwave and TV are hidden but have easy access.
The inspiration for the room was an exclusive glass mosaic tile. The large island is a glossy classic blue. White quartz countertops feature small flecks of silver. Plus, the stainless metal accent was even added to the toe kick!
Upper cabinet, under-cabinet and pendant ambient lighting, all on dimmers, was added and every light (even ceiling lights) is LED for energy efficiency.
White-on-white modern counter stools are easy to clean. Plus, throughout the room, strategically placed USB outlets give tidy charging options.

The pre-renovation structure itself was sound but lacked the space this family sought after. May Construction removed the existing walls that separated the overstuffed G-shaped kitchen from the living room. By reconfiguring in the existing floorplan, we opened the area to allow for a stunning custom island and bar area, creating a more bright and open space.
Budget analysis and project development by: May Construction
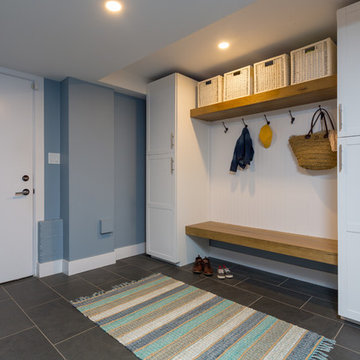
This home features beautiful vaulted ceilings, an open concept layout with laminate flooring, and high-end finishes. The kitchen is custom with white shaker cabinetry and stone countertops with a pop of colour from the blue island.
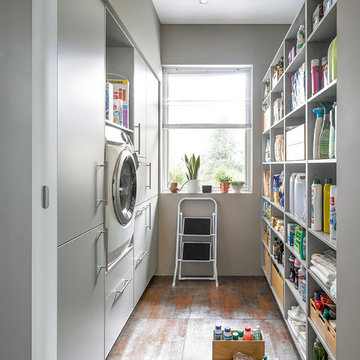
Inredning av ett modernt parallellt grovkök, med släta luckor, vita skåp, vita väggar och grått golv

Foto på en stor funkis l-formad tvättstuga enbart för tvätt, med en allbänk, släta luckor, svarta skåp, vita väggar, klinkergolv i porslin, en tvättmaskin och torktumlare bredvid varandra och grått golv
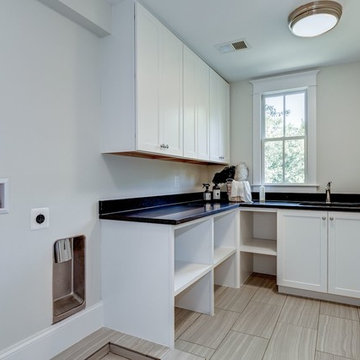
Idéer för en stor modern l-formad tvättstuga enbart för tvätt, med en enkel diskho, skåp i shakerstil, vita skåp, bänkskiva i koppar, vita väggar och klinkergolv i keramik
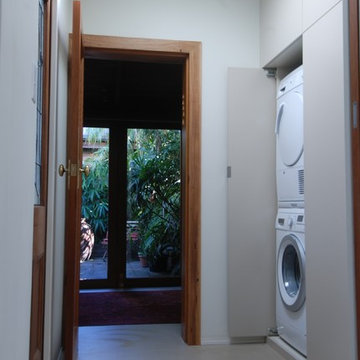
The laundry was designed into custom designed joinery. A Hafele Pivot Door system was designed to neatly glide back into the side of the cupboard to access the front loading washing machine and dryer.
Jeff Hawkins Photography
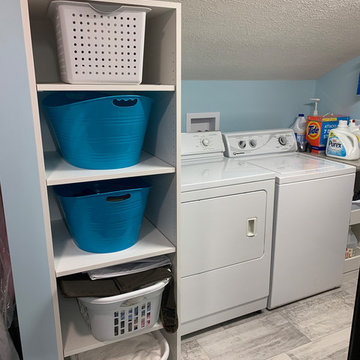
This space was once enclosed in a tight closet. The back wall was moved forward and the front wall removed for easy access. A custom cabinet on the right installed with a quartz countertop. Mannington vinyl flooring completes the look.

Inspiration för ett mellanstort funkis svart linjärt svart grovkök, med släta luckor, beige skåp, beige väggar, klinkergolv i porslin, grått golv, en nedsänkt diskho, bänkskiva i koppar och en tvättpelare

Making good use of the front hall closet. Removing a partitioning wall, putting in extra shelving for storage and proper storage for shoes and coats maximizes the usable space.
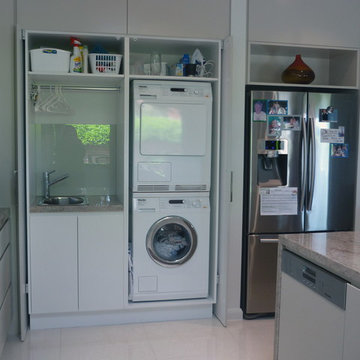
mcrae + lynch interior design
Idéer för att renovera en funkis tvättstuga
Idéer för att renovera en funkis tvättstuga

This laundry room features Brighton Cabinetry with Cascade door style and Maple Cadet color. The countertops are Cambria Swanbridge quartz.
Bild på en mellanstor funkis vita parallell vitt tvättstuga enbart för tvätt, med en rustik diskho, luckor med infälld panel, blå skåp, bänkskiva i kvarts, blå väggar, en tvättmaskin och torktumlare bredvid varandra och grått golv
Bild på en mellanstor funkis vita parallell vitt tvättstuga enbart för tvätt, med en rustik diskho, luckor med infälld panel, blå skåp, bänkskiva i kvarts, blå väggar, en tvättmaskin och torktumlare bredvid varandra och grått golv

Home to a large family, the brief for this laundry in Brighton was to incorporate as much storage space as possible. Our in-house Interior Designer, Jeyda has created a galley style laundry with ample storage without having to compromise on style.

Photo: Meghan Bob Photography
Bild på en liten funkis grå parallell grått tvättstuga enbart för tvätt, med en nedsänkt diskho, grå skåp, bänkskiva i kvarts, vita väggar, ljust trägolv, en tvättmaskin och torktumlare bredvid varandra och grått golv
Bild på en liten funkis grå parallell grått tvättstuga enbart för tvätt, med en nedsänkt diskho, grå skåp, bänkskiva i kvarts, vita väggar, ljust trägolv, en tvättmaskin och torktumlare bredvid varandra och grått golv
4 265 foton på modern grå tvättstuga
4
