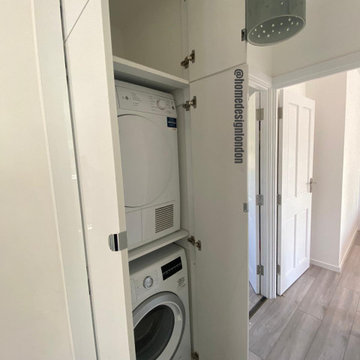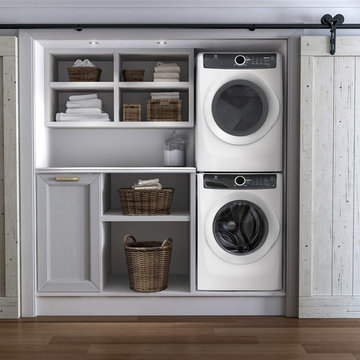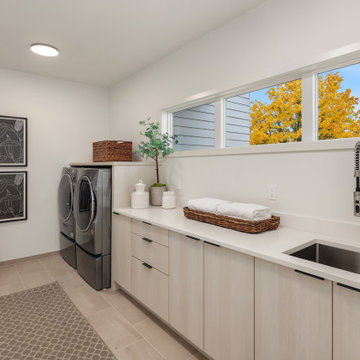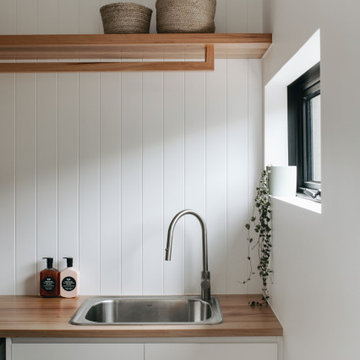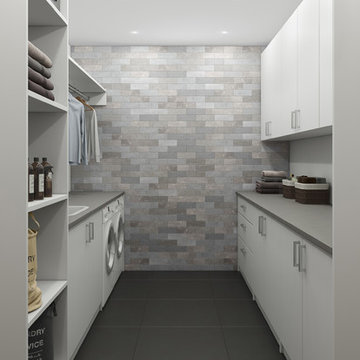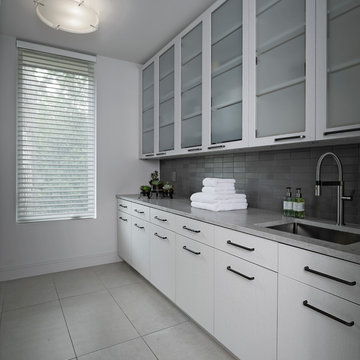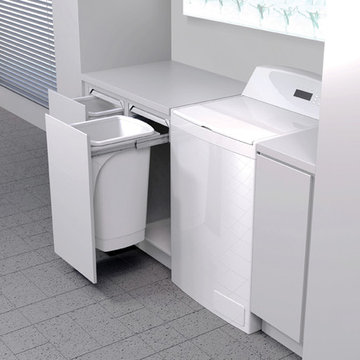4 264 foton på modern grå tvättstuga
Sortera efter:
Budget
Sortera efter:Populärt i dag
81 - 100 av 4 264 foton
Artikel 1 av 3
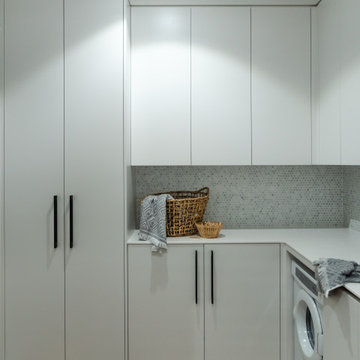
This bright and crisp laundry room is fresh and functional, with the dark door hardware and tapware, paired with the marble penny round tiles keeping the space lively.
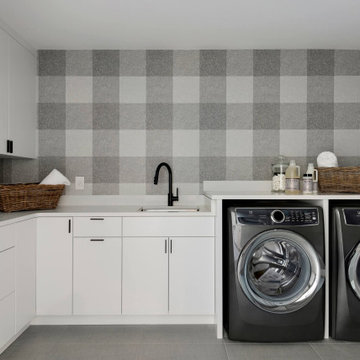
Beautiful laundry room with washer and dryer, cabinet space, and white countertops.
Idéer för funkis vitt tvättstugor, med vita skåp, klinkergolv i keramik, en tvättmaskin och torktumlare bredvid varandra och grått golv
Idéer för funkis vitt tvättstugor, med vita skåp, klinkergolv i keramik, en tvättmaskin och torktumlare bredvid varandra och grått golv
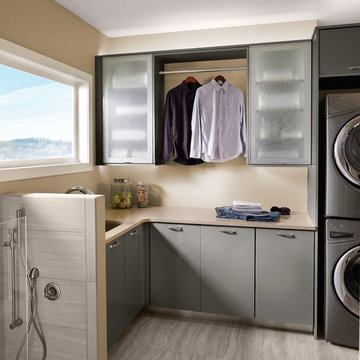
Greyloft cabinetry is accented by a light countertop to create an intriguing contrast in this spacious laundry and dog room.
Foto på en funkis l-formad tvättstuga, med släta luckor, grå skåp, en undermonterad diskho och beige väggar
Foto på en funkis l-formad tvättstuga, med släta luckor, grå skåp, en undermonterad diskho och beige väggar

Inspiration för en liten funkis linjär tvättstuga enbart för tvätt, med släta luckor, skåp i mellenmörkt trä, bänkskiva i koppar, grå väggar, klinkergolv i porslin, en tvättpelare och brunt golv

Budget analysis and project development by: May Construction, Inc. -------------------- Interior design by: Liz Williams
Idéer för små funkis u-formade tvättstugor enbart för tvätt, med en enkel diskho, luckor med infälld panel, vita skåp, bänkskiva i koppar, gröna väggar, en tvättpelare och klinkergolv i keramik
Idéer för små funkis u-formade tvättstugor enbart för tvätt, med en enkel diskho, luckor med infälld panel, vita skåp, bänkskiva i koppar, gröna väggar, en tvättpelare och klinkergolv i keramik
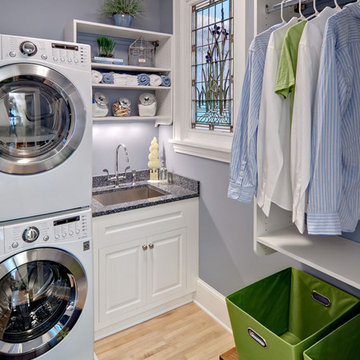
Mary Maney, AKBD, ASID
Laundry room for the 2012 ASID Showcase Home in Lake of the Isles, Minneapolis.
Cambria Countertops. Twin Cities Closet Co. base cabinets and wall hang system.
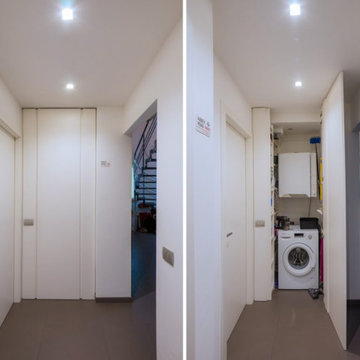
Un recentissimo trilocale che si affaccia sulle colline di Scanzo è parte di un complesso abitativo contemporaneo caratterizzato da un’architettura che gioca su piani sfalsati. Da qui, l’idea di movimentare anche il suo interno. Questo progetto è stato seguito dalla cantieristica iniziale ed è proprio in quella fase che si è deciso di dare luce alla zona giorno aprendo una porzione di soletta per renderla un tutt’uno con la parte alta mansardata.
L’ingresso, che ha una sottile fascia controsoffittata e farettata, dà un ampio respiro alla casa, che si presenta come un openspace. Una bellissima scala aerea con una struttura in ferro verniciato di grigio antracite e dei sottili corrimano in acciaio lucido guida lo sguardo verso la parte alta dell’appartamento: lo studio-libreria che si affaccia sul soggiorno. Per creare un proseguo di materiali la scala si connette ad un piccolo ballatoio in ferro verniciato e cristallo, che lascia filtrare i raggi luminosi del velux sovrastante verso il divano ad angolo in basso.
Questi elementi industriali si abbinano ad un arredo dai tratti puliti, quasi essenziali, caratterizzato da un mobile office sospeso e un mobile Tv basso e contenitivo dai toni grigio chiaro. Risaltano cromaticamente le pareti e gli sfondati dai colori vivaci.
Per la zona living è stato infatti scelto l’arancione, un colore che esprime vitalità, dinamismo ed espansione. Nello stesso conole e dall’aspetto contemporaneo è anche il sistema modulare di mensole Space Branch sopra la televisione.
La cucina total white esprime la sua essenzialità con un piano in Corian bianco, che diviene un tutt’uno con le vasche del lavabo e le trame dello sgocciolatoio incise a laser su disegno. La laccatura delle ante e del Lacobel lucido di retro restituiscono ulteriore luminosità. In contrasto cromatico la cappa a ioni, il piano cottura e i forni Smeg totalmente neri. Un ambiente essenziale i cui elementi distintivi si riconoscono per lo stile pop, come il tavolo Omelette, che spicca per colore donando un tocco creativo. Interessanti anche i pavimenti, in cui tappeti di parquet in rovere si intervallano ad un gres grigio medio, che entra anche nei bagni. Questi sono caratterizzati da piastrelle della collezione Tex di Mutina posate su disegno. Nel bagno padronale il mobile principale sospeso laccato grigio medio presenta un top in Corian bianco sottile che si movimenta su due piani e due diverse profondità. Infatti verso l’ingresso si abbassa e riduce di profondità. Nella parte superiore, a lato di un ampio specchio, dei volumi cubici chiusi e a giorno laccati di bianco e grigio. Nel bagno di servizio un piccolo mobile sagomato bianco con cassetto laterale, anche questo con copertura in Corian sottilissimo. Molto funzionale la nicchia lavanderia nel corridoio, nascosta da ante tramate simmetricamente che nascondono alla vista l’apertura.
La camera da letto, caratterizzata da uno sfondato verde acido, colore armonico simbolo di crescita, rinnovamento e speranza, si abbina a comodini, cassettiera e ad un’armadiatura frontale laccati di bianco. Per concludere la zona studio in cui due tavoli con struttura in ferro verniciato grigio antracite si abbinano sia alla struttura di scale e ballatoio che a quella delle spalle della libreria a parete, dello stesso colore. Bianchi invece i ripiani e i due mobili a lato del colmo, sagomati a filo soffitto. Un tocco di colore nelle sedie e nel divano letto rosso texturizzato a disposizione degli ospiti.
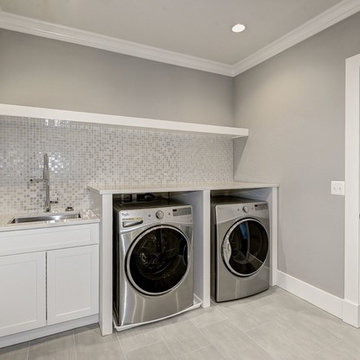
home visit
Inredning av en modern stor grå linjär grått tvättstuga enbart för tvätt, med en undermonterad diskho, skåp i shakerstil, vita skåp, bänkskiva i kvarts, grå väggar, klinkergolv i porslin, en tvättmaskin och torktumlare bredvid varandra och grått golv
Inredning av en modern stor grå linjär grått tvättstuga enbart för tvätt, med en undermonterad diskho, skåp i shakerstil, vita skåp, bänkskiva i kvarts, grå väggar, klinkergolv i porslin, en tvättmaskin och torktumlare bredvid varandra och grått golv
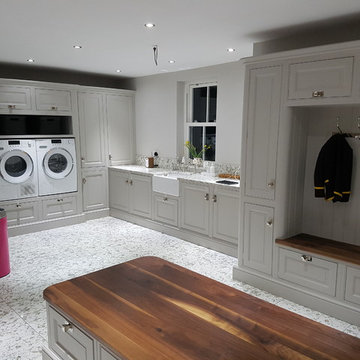
Brandt Kitchens supplied and installed this inframe hand painted utilty/boot room
Bild på en funkis tvättstuga
Bild på en funkis tvättstuga
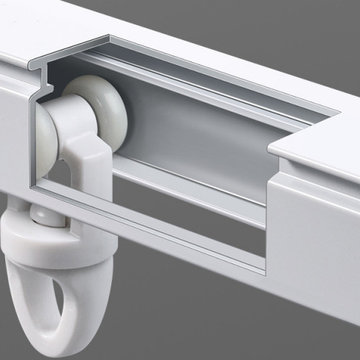
CHR4220 Ivory Extendable Ceiling Wall Mounted Curtain Tracks. This is extendable curtain track, there are 3 sizes for you to choose, 0.85m~1.5m, 1.0m~1.8m and 1.15m~2.1m. CHR4220 extending curtain track has a sturdy design allowing it to accomodate the heaviest of curtains. Featuring easy glide roller gliders for a smooth operation. These tracks are perfect for hanging Pleated and Wave Style curtains. The track can be used for two curtains centre opening or one big curtain side opening. No more worrying about measurements.

Idéer för ett mellanstort modernt vit linjärt grovkök, med släta luckor, grå skåp, bänkskiva i kvarts, en enkel diskho, grått stänkskydd, stänkskydd i porslinskakel, beige väggar, klinkergolv i porslin, tvättmaskin och torktumlare byggt in i ett skåp och grått golv
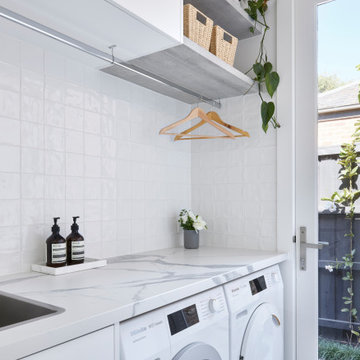
This lovely Malvern home saw a total transformation of all wet areas, including the main bathroom, ensuite, kitchen, and laundry.
A professional couple with two young children, our clients tasked us with turning their newly bought Malvern property into their dream home. The property was in great condition, but the interiors were outdated and lacked the functionality to support a young family’s busy lifestyle.
Because this was their forever home, we designed the spaces collaboratively with our clients focusing on nailing their aesthetic brief while providing them with a high level of functionality to suit their present and future needs.
Our brief:
The design needed to be child-friendly but with a sophisticated aesthetic
All materials needed to be durable and have longevity
A fresh, modern look with textures was a must
The clients love cooking, so a kitchen that was functional as well as beautiful was paramount.
The kitchen really is the central hub of this busy home, so we wanted to create a modern, bright, and welcoming space where all the family could gather and share quality time.
The first thing to go was the outdated, curved floor-to-ceiling window, which didn’t align with our client’s vision for their dream home. We replaced it with large modern bi-fold stacking doors that let natural light seep in.
We also removed an impractical external double door and replaced it with a tightly waterproofed servery bi-fold window, which our clients loved.
The existing U-shaped kitchen was impractical with only one access, which created accessibility issues. Our solution was to completely redesign the kitchen to create an L-shaped layout with a large central island and two accesses for even flow.
The table-like island was a priority in our client’s wish list because they wanted a spot where they could sit together and share meals and where the children could do homework after school. They loved the idea of sitting facing each other instead of in a line like you do in standard islands. That’s why we installed a custom-made powder-coated steel leg on the island, which looks beautiful and allows the family to sit on either side of it.
To update the room’s aesthetics, we selected high-quality and durable materials for a fresh and modern look. The sleek white cabinetry features a super matt melamine finish with anti-fingerprint technology, which is low-maintenance, easy to clean and great for when there are kids in the house.
To maximise every inch for functionality, we included smart storage solutions throughout the cabinetry, as well as a spacious pantry that can be tucked away when not in use.
To create visual intrigue and add a textured layer to the space, we juxtaposed the smooth surfaces of the cabinetry and porcelain benchtop with a textured, hand-made look tiled splashback. The splashback is easy to maintain thanks to its epoxy grout, which is waterproof and repels dirt and grime. We also included lovely natural timber handles to add an organic touch to the design.
We wanted the room to feel bright and happy, so LED downlights were evenly distributed throughout, complete with dimmers for when mood lighting was needed. We also used LED strip lighting under all overhead cabinetry and an automatic light in the pantry.
The finishing touch was the lovely hub pendant above the island, which certainly takes the room’s aesthetics to the next level.
To continue with the same modern tactile look in the laundry, we used a handmade square tile paired with led lighting to showcase the texture in the tile.
Because the space also needed to be easy to maintain (and child friendly), we used super matt melamine with anti-fingerprint technology for the cabinetry with porcelain benchtops for ultimate durability. We used large-format tiles, which are easy to maintain and create the illusion of space, perfect for this small room.
Lack of storage was solved with large floor to ceiling cupboards, which allowed us to use every inch of the room. To add a warm touch to this bright and airy space, we used circular timber handles.
For the family bathroom and the ensuite, we continued the child-friendly theme by utilising large-format tiles pair with anti-fingerprint finishes for the cabinetry.
In line with the modern aesthetic of the kitchen and laundry, we wanted to create a sophisticated space that felt unique to the home. Because we also wanted the bathrooms to feel calm and serene, we introduced curves in the design for a softer look and feel.
The circular shape theme proposed by the custom mirrors continues in the basin, large free-standing bath and natural timber handles.
The client loved the idea of using gunmetal finishes instead of the traditional chrome finish, so we selected gunmetal tapware which looks amazing paired with the custom arch mirrors.
The led lighting around the mirrors provides function and form, being a decorative feature that creates mood lighting and additional task lighting. LED downlights were also evenly distributed throughout the spaces- all with dimmers for versatility.
Drawers were the preferred method of storage, and they include concealed power points for practicality which was a critical point of our brief.
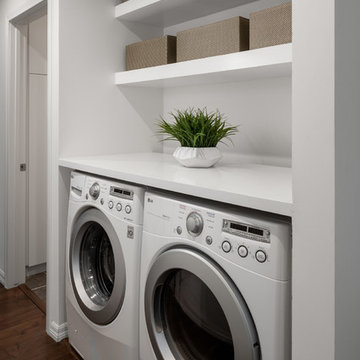
Inredning av en modern vita vitt liten tvättstuga, med bänkskiva i kvarts, vita väggar, en tvättmaskin och torktumlare bredvid varandra, vita skåp och mellanmörkt trägolv
4 264 foton på modern grå tvättstuga
5
