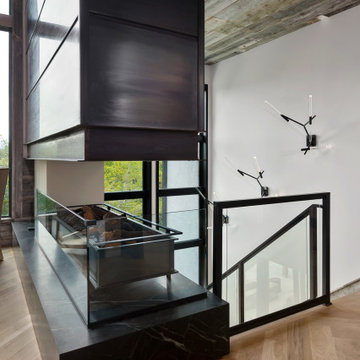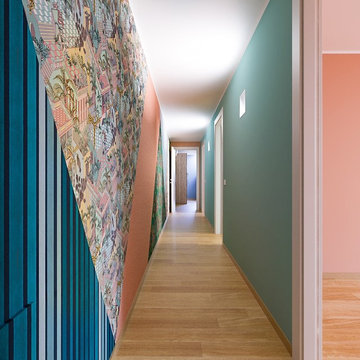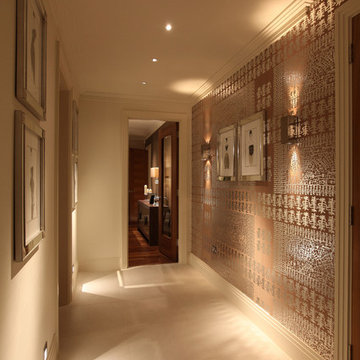641 foton på modern hall, med flerfärgade väggar
Sortera efter:
Budget
Sortera efter:Populärt i dag
41 - 60 av 641 foton
Artikel 1 av 3
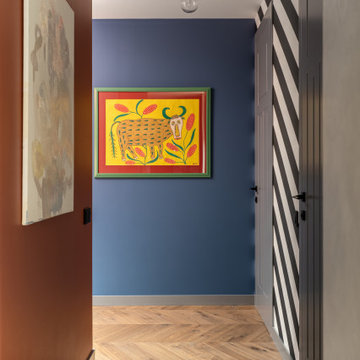
Inspiration för en stor funkis hall, med flerfärgade väggar, mellanmörkt trägolv och brunt golv
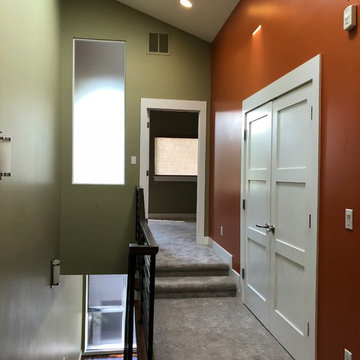
Robert Wolfe
Bild på en mellanstor funkis hall, med flerfärgade väggar, heltäckningsmatta och grått golv
Bild på en mellanstor funkis hall, med flerfärgade väggar, heltäckningsmatta och grått golv
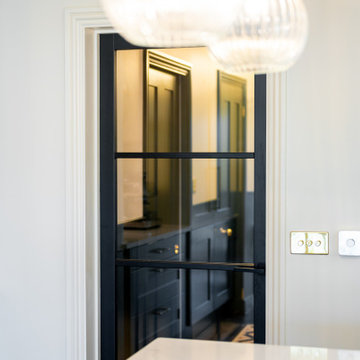
Idéer för små funkis hallar, med flerfärgade väggar, klinkergolv i keramik och flerfärgat golv
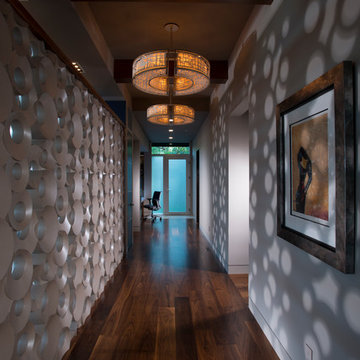
Mert Carpenter
Idéer för att renovera en stor funkis hall, med flerfärgade väggar och mellanmörkt trägolv
Idéer för att renovera en stor funkis hall, med flerfärgade väggar och mellanmörkt trägolv
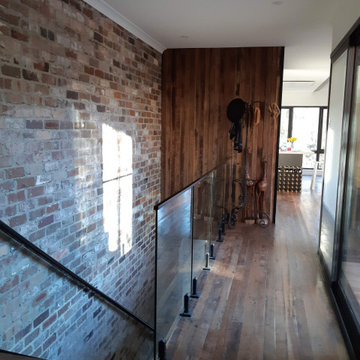
This contemporary Duplex Home in Canberra was designed by Smart SIPs and used our SIPs Wall Panels to help achieve a 9-star energy rating. Recycled Timber, Recycled Bricks and Standing Seam Colorbond materials add to the charm of the home.
The home design incorporated Triple Glazed Windows, Solar Panels on the roof, Heat pumps to heat the water, and Herschel Electric Infrared Heaters to heat the home.
This Solar Passive all-electric home is not connected to the gas supply, thereby reducing the energy use and carbon footprint throughout the home's life.
Providing homeowners with low running costs and a warm, comfortable home throughout the year.
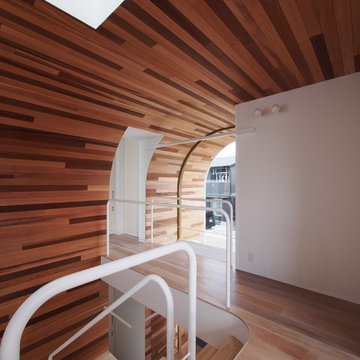
Photo by YIA
Modern inredning av en hall, med flerfärgade väggar och mellanmörkt trägolv
Modern inredning av en hall, med flerfärgade väggar och mellanmörkt trägolv
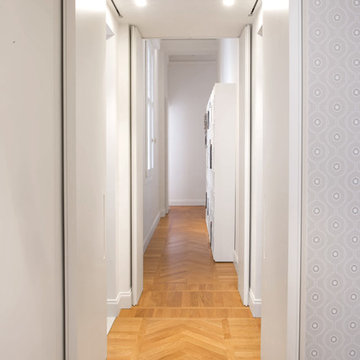
Exempel på en mellanstor modern hall, med flerfärgade väggar och mellanmörkt trägolv
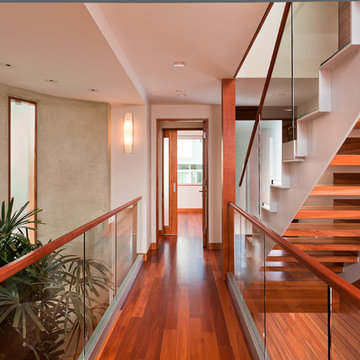
Entry hall bridge from front door.
Photographer: Clark Dugger
Exempel på en mellanstor modern hall, med flerfärgade väggar, mellanmörkt trägolv och rött golv
Exempel på en mellanstor modern hall, med flerfärgade väggar, mellanmörkt trägolv och rött golv
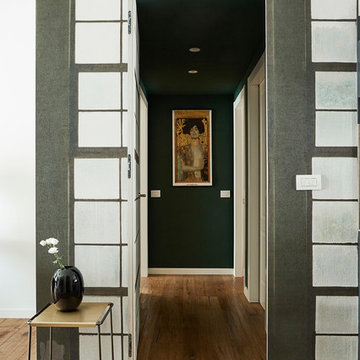
ph. Matteo Imbriani
Idéer för en mellanstor modern hall, med flerfärgade väggar, mellanmörkt trägolv och brunt golv
Idéer för en mellanstor modern hall, med flerfärgade väggar, mellanmörkt trägolv och brunt golv
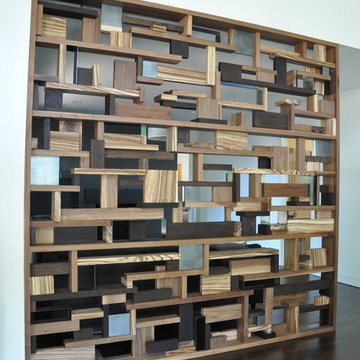
While this new home had an architecturally striking exterior, the home’s interior fell short in terms of true functionality and overall style. The most critical element in this renovation was the kitchen and dining area, which needed careful attention to bring it to the level that suited the home and the homeowners.
As a graduate of Culinary Institute of America, our client wanted a kitchen that “feels like a restaurant, with the warmth of a home kitchen,” where guests can gather over great food, great wine, and truly feel comfortable in the open concept home. Although it follows a typical chef’s galley layout, the unique design solutions and unusual materials set it apart from the typical kitchen design.
Polished countertops, laminated and stainless cabinets fronts, and professional appliances are complemented by the introduction of wood, glass, and blackened metal – materials introduced in the overall design of the house. Unique features include a wall clad in walnut for dangling heavy pots and utensils; a floating, sculptural walnut countertop piece housing an herb garden; an open pantry that serves as a coffee bar and wine station; and a hanging chalkboard that hides a water heater closet and features different coffee offerings available to guests.
The dining area addition, enclosed by windows, continues to vivify the organic elements and brings in ample natural light, enhancing the darker finishes and creating additional warmth.
Photography by Ira Montgomery
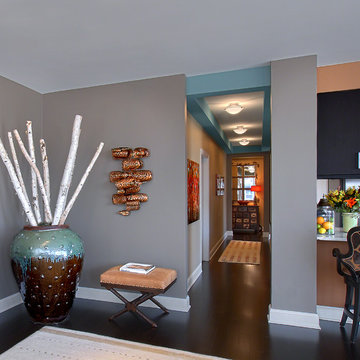
An over-sized ceramic urn, filled with white birch branches, captivates a corner, beautifully. My clients wanted their pied-a-terre to have an eclectic, vacation-like feeling. The mix of wall and trim colors creates a relaxed, playful mood for occasional get-aways. Photo by Norman Sizemore/Mary Beth Price.
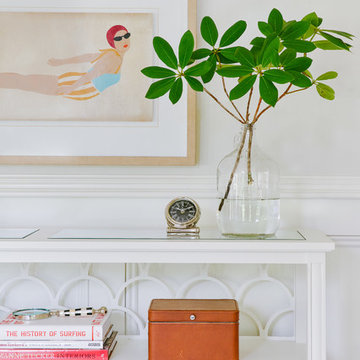
Andrea Pietrangeli http://andrea.media/
Idéer för stora funkis hallar, med flerfärgade väggar, mörkt trägolv och brunt golv
Idéer för stora funkis hallar, med flerfärgade väggar, mörkt trägolv och brunt golv
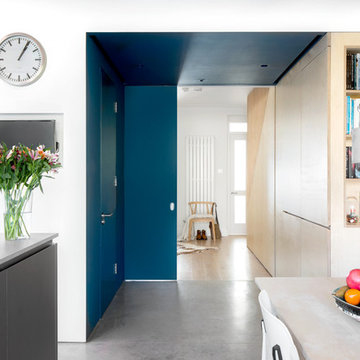
Juliet Murphy
Bild på en mellanstor funkis hall, med flerfärgade väggar, betonggolv och grått golv
Bild på en mellanstor funkis hall, med flerfärgade väggar, betonggolv och grått golv
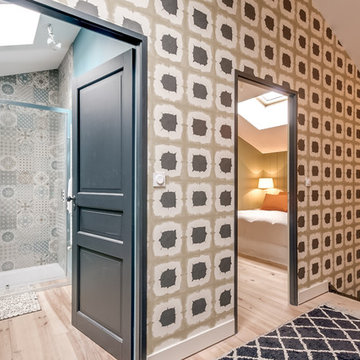
meero
Inspiration för en mellanstor funkis hall, med flerfärgade väggar, ljust trägolv och beiget golv
Inspiration för en mellanstor funkis hall, med flerfärgade väggar, ljust trägolv och beiget golv
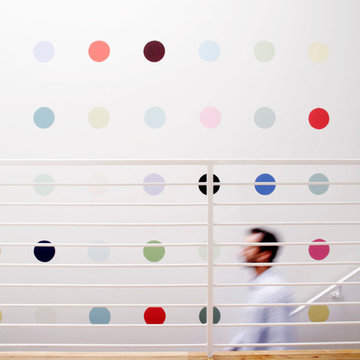
photo: Ed Duarte
Modern inredning av en hall, med flerfärgade väggar och ljust trägolv
Modern inredning av en hall, med flerfärgade väggar och ljust trägolv
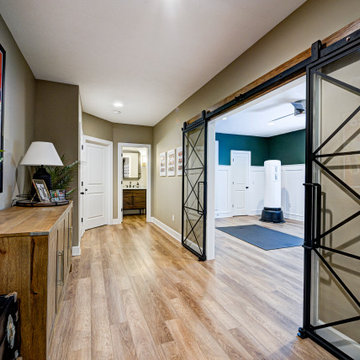
Our Carmel design-build studio was tasked with organizing our client’s basement and main floor to improve functionality and create spaces for entertaining.
In the basement, the goal was to include a simple dry bar, theater area, mingling or lounge area, playroom, and gym space with the vibe of a swanky lounge with a moody color scheme. In the large theater area, a U-shaped sectional with a sofa table and bar stools with a deep blue, gold, white, and wood theme create a sophisticated appeal. The addition of a perpendicular wall for the new bar created a nook for a long banquette. With a couple of elegant cocktail tables and chairs, it demarcates the lounge area. Sliding metal doors, chunky picture ledges, architectural accent walls, and artsy wall sconces add a pop of fun.
On the main floor, a unique feature fireplace creates architectural interest. The traditional painted surround was removed, and dark large format tile was added to the entire chase, as well as rustic iron brackets and wood mantel. The moldings behind the TV console create a dramatic dimensional feature, and a built-in bench along the back window adds extra seating and offers storage space to tuck away the toys. In the office, a beautiful feature wall was installed to balance the built-ins on the other side. The powder room also received a fun facelift, giving it character and glitz.
---
Project completed by Wendy Langston's Everything Home interior design firm, which serves Carmel, Zionsville, Fishers, Westfield, Noblesville, and Indianapolis.
For more about Everything Home, see here: https://everythinghomedesigns.com/
To learn more about this project, see here:
https://everythinghomedesigns.com/portfolio/carmel-indiana-posh-home-remodel
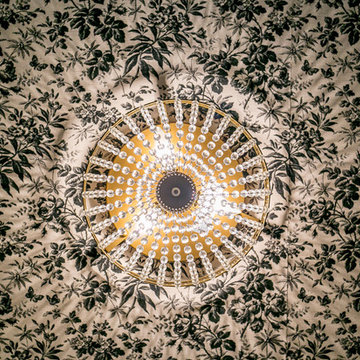
A gallery-style hallway perfect for showcasing our client’s unique art collection! With such vivid pieces, we opted for a neutral wall color. In the areas where we didn’t showcase their art, we infused the spaces with boldly printed wallpaper, which creates a lovely contrast while staying cohesive.
Designed by Chi Renovation & Design who serve Chicago and its surrounding suburbs, with an emphasis on the North Side and North Shore. You'll find their work from the Loop through Lincoln Park, Skokie, Wilmette, and all the way up to Lake Forest.
For more about Chi Renovation & Design, click here: https://www.chirenovation.com/
To learn more about this project, click here: https://www.chirenovation.com/portfolio/artistic-urban-remodel/
641 foton på modern hall, med flerfärgade väggar
3
