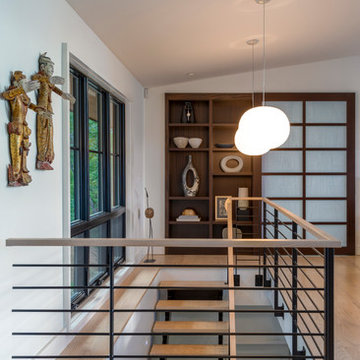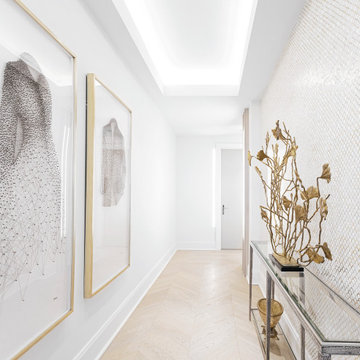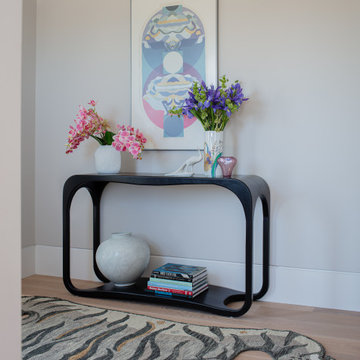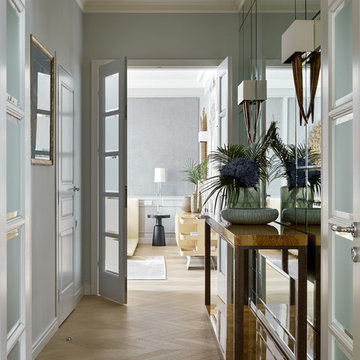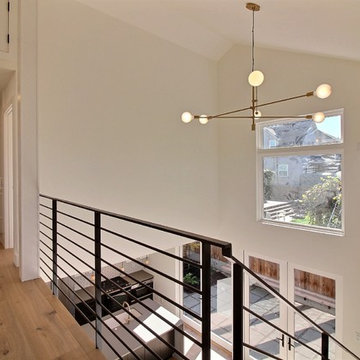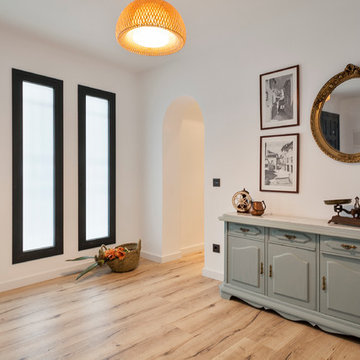7 144 foton på modern hall, med ljust trägolv
Sortera efter:
Budget
Sortera efter:Populärt i dag
121 - 140 av 7 144 foton
Artikel 1 av 3
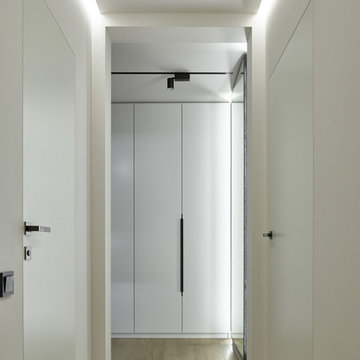
Интерьер коридора.
Встроенные шкафы изготовлены индивидуально по эскизам авторов.
Авторский коллектив : Екатерина Вязьминова, Иван Сельвинский
Фото : Сергей Ананьев
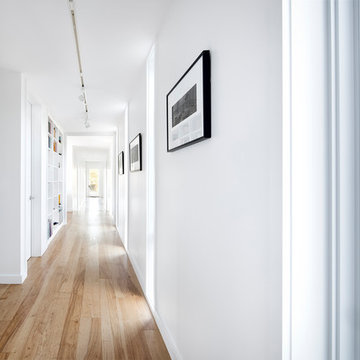
The main corridor, which doubles as a gallery, is differentiated by thin vertical windows that balance the requirement for natural light with the need to provide space for hanging artwork.
Photo by Paul Finkel | Piston Design
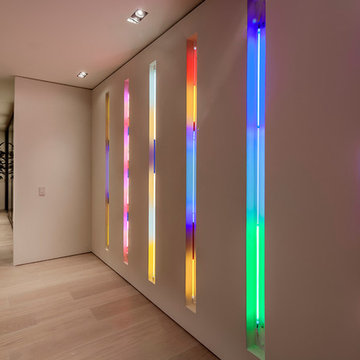
Bild på en funkis hall, med beige väggar, ljust trägolv och beiget golv
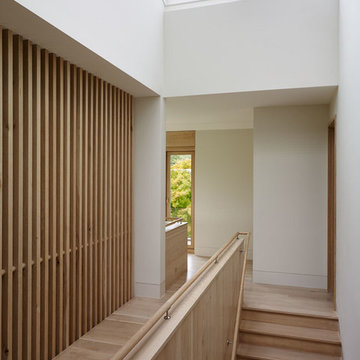
Joshua McHugh
Inredning av en modern stor hall, med vita väggar och ljust trägolv
Inredning av en modern stor hall, med vita väggar och ljust trägolv
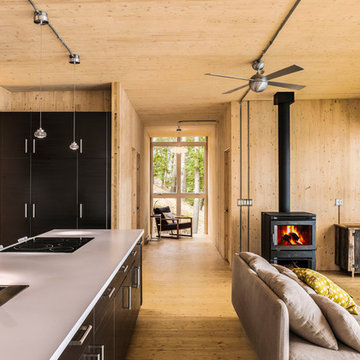
PhotoluxStudio.com/commercial - Christian Lalonde / Kariouk & Associates
Idéer för att renovera en funkis hall, med ljust trägolv
Idéer för att renovera en funkis hall, med ljust trägolv
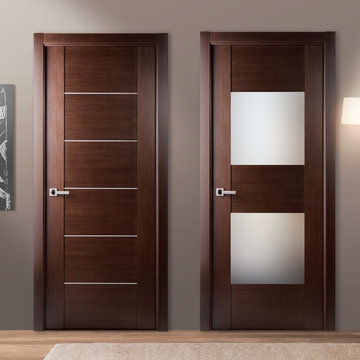
doorsandbeyond.com
Idéer för att renovera en liten funkis hall, med grå väggar och ljust trägolv
Idéer för att renovera en liten funkis hall, med grå väggar och ljust trägolv
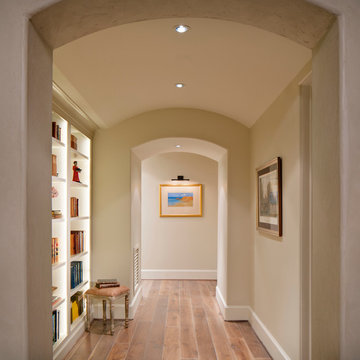
Photo Credit: Chipper Hatter
Architect: Kevin Harris Architect, LLC
Builder: Jarrah Builders
Arches, built-in bookshelf, wood floors, elegant and simple, contemporary
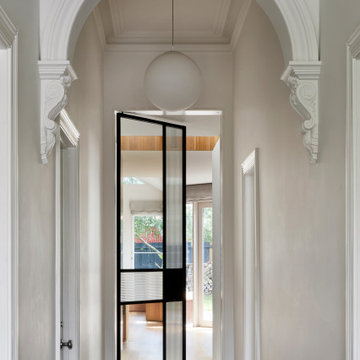
Brunswick Parlour transforms a Victorian cottage into a hard-working, personalised home for a family of four.
Our clients loved the character of their Brunswick terrace home, but not its inefficient floor plan and poor year-round thermal control. They didn't need more space, they just needed their space to work harder.
The front bedrooms remain largely untouched, retaining their Victorian features and only introducing new cabinetry. Meanwhile, the main bedroom’s previously pokey en suite and wardrobe have been expanded, adorned with custom cabinetry and illuminated via a generous skylight.
At the rear of the house, we reimagined the floor plan to establish shared spaces suited to the family’s lifestyle. Flanked by the dining and living rooms, the kitchen has been reoriented into a more efficient layout and features custom cabinetry that uses every available inch. In the dining room, the Swiss Army Knife of utility cabinets unfolds to reveal a laundry, more custom cabinetry, and a craft station with a retractable desk. Beautiful materiality throughout infuses the home with warmth and personality, featuring Blackbutt timber flooring and cabinetry, and selective pops of green and pink tones.
The house now works hard in a thermal sense too. Insulation and glazing were updated to best practice standard, and we’ve introduced several temperature control tools. Hydronic heating installed throughout the house is complemented by an evaporative cooling system and operable skylight.
The result is a lush, tactile home that increases the effectiveness of every existing inch to enhance daily life for our clients, proving that good design doesn’t need to add space to add value.
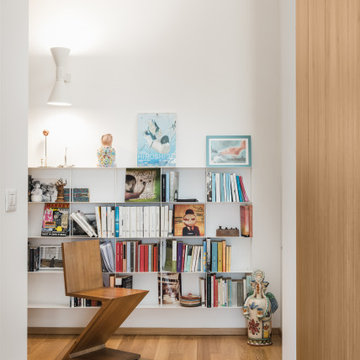
Dettaglio della parete di fondo del corridoio che ospita la libreria Krossing di Kriptonite e la Zig Zag Chair di Rietveld.
Modern inredning av en mycket stor hall, med vita väggar, ljust trägolv och brunt golv
Modern inredning av en mycket stor hall, med vita väggar, ljust trägolv och brunt golv
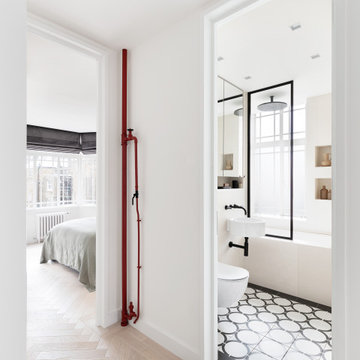
Hallway
Foto på en mellanstor funkis hall, med vita väggar, ljust trägolv och beiget golv
Foto på en mellanstor funkis hall, med vita väggar, ljust trägolv och beiget golv

White oak wall panels inlayed with black metal.
Modern inredning av en stor hall, med beige väggar, ljust trägolv och beiget golv
Modern inredning av en stor hall, med beige väggar, ljust trägolv och beiget golv
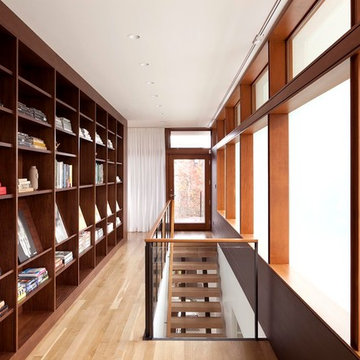
The Council Crest Residence is a renovation and addition to an early 1950s house built for inventor Karl Kurz, whose work included stereoscopic cameras and projectors. Designed by prominent local architect Roscoe Hemenway, the house was built with a traditional ranch exterior and a mid-century modern interior. It became known as “The View-Master House,” alluding to both the inventions of its owner and the dramatic view through the glass entry.
Approached from a small neighborhood park, the home was re-clad maintaining its welcoming scale, with privacy obtained through thoughtful placement of translucent glass, clerestory windows, and a stone screen wall. The original entry was maintained as a glass aperture, a threshold between the quiet residential neighborhood and the dramatic view over the city of Portland and landscape beyond. At the south terrace, an outdoor fireplace is integrated into the stone wall providing a comfortable space for the family and their guests.
Within the existing footprint, the main floor living spaces were completely remodeled. Raised ceilings and new windows create open, light filled spaces. An upper floor was added within the original profile creating a master suite, study, and south facing deck. Space flows freely around a central core while continuous clerestory windows reinforce the sense of openness and expansion as the roof and wall planes extend to the exterior.
Images By: Jeremy Bitterman, Photoraphy Portland OR
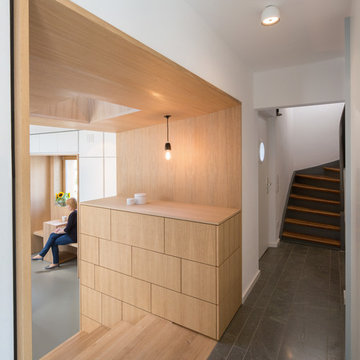
H.Stolz
Bild på en mellanstor funkis hall, med vita väggar, ljust trägolv och brunt golv
Bild på en mellanstor funkis hall, med vita väggar, ljust trägolv och brunt golv
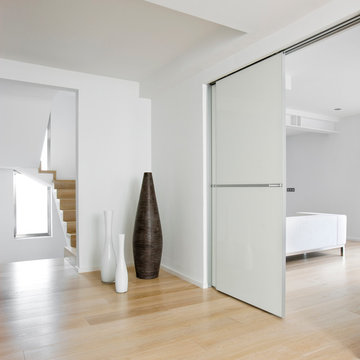
Inspiration för mellanstora moderna hallar, med vita väggar och ljust trägolv
7 144 foton på modern hall, med ljust trägolv
7
