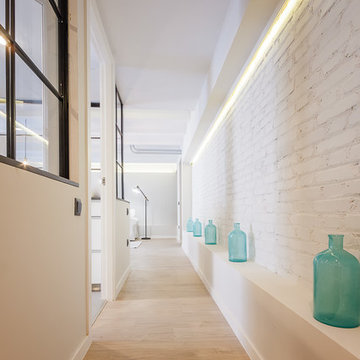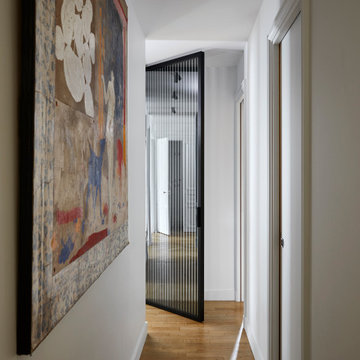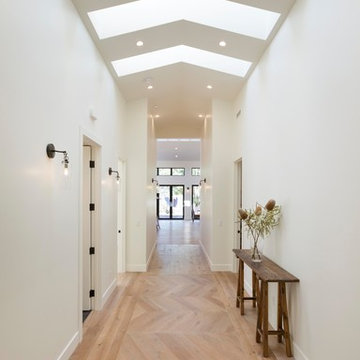7 153 foton på modern hall, med ljust trägolv
Sortera efter:
Budget
Sortera efter:Populärt i dag
141 - 160 av 7 153 foton
Artikel 1 av 3
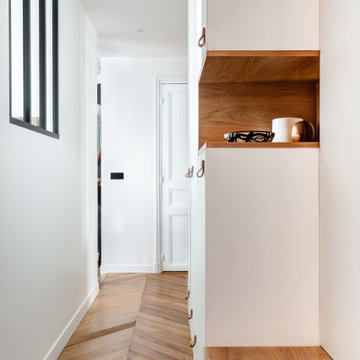
Idéer för att renovera en mellanstor funkis hall, med vita väggar, ljust trägolv och beiget golv
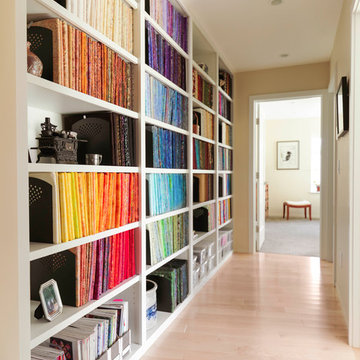
Photo by Susan Teare
Idéer för funkis hallar, med beige väggar, ljust trägolv och beiget golv
Idéer för funkis hallar, med beige väggar, ljust trägolv och beiget golv
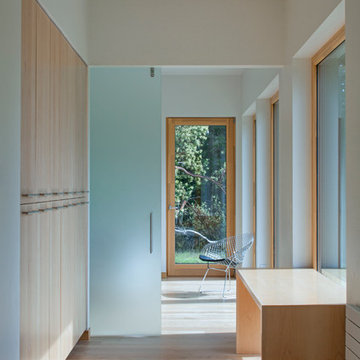
This prefabricated 1,800 square foot Certified Passive House is designed and built by The Artisans Group, located in the rugged central highlands of Shaw Island, in the San Juan Islands. It is the first Certified Passive House in the San Juans, and the fourth in Washington State. The home was built for $330 per square foot, while construction costs for residential projects in the San Juan market often exceed $600 per square foot. Passive House measures did not increase this projects’ cost of construction.
The clients are retired teachers, and desired a low-maintenance, cost-effective, energy-efficient house in which they could age in place; a restful shelter from clutter, stress and over-stimulation. The circular floor plan centers on the prefabricated pod. Radiating from the pod, cabinetry and a minimum of walls defines functions, with a series of sliding and concealable doors providing flexible privacy to the peripheral spaces. The interior palette consists of wind fallen light maple floors, locally made FSC certified cabinets, stainless steel hardware and neutral tiles in black, gray and white. The exterior materials are painted concrete fiberboard lap siding, Ipe wood slats and galvanized metal. The home sits in stunning contrast to its natural environment with no formal landscaping.
Photo Credit: Art Gray
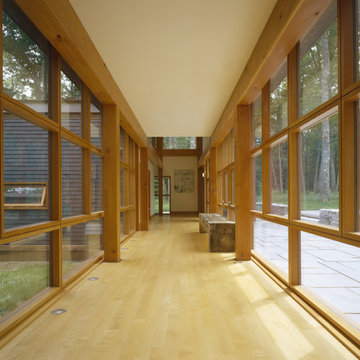
This design for a year-round retirement home addresses all aspects of the site, which resides on the western flank of Blue Hill Bay and has easterly water views framed by a mature forest of oak, birch, and fir. The use of natural materials, featuring wood in all aspects, was an important way to tie the building to its site and its cultural context.
Photo by Brian Vanden Brink

This Woodland Style home is a beautiful combination of rustic charm and modern flare. The Three bedroom, 3 and 1/2 bath home provides an abundance of natural light in every room. The home design offers a central courtyard adjoining the main living space with the primary bedroom. The master bath with its tiled shower and walk in closet provide the homeowner with much needed space without compromising the beautiful style of the overall home.
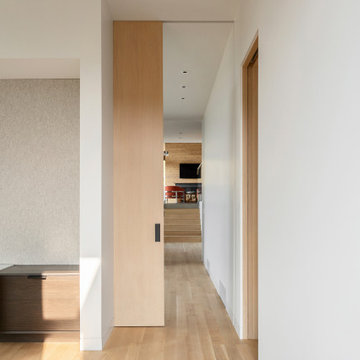
Floor to ceiling pocket doors are used to provide privacy in places where it is anticipated that the door will be open most of the time.
Foto på en funkis hall, med vita väggar och ljust trägolv
Foto på en funkis hall, med vita väggar och ljust trägolv

Inspiration för en stor funkis hall, med vita väggar, ljust trägolv och flerfärgat golv
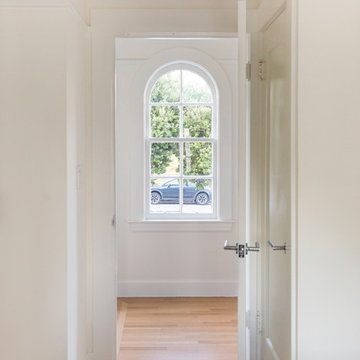
Suzanna Scott Photography
Bild på en funkis hall, med vita väggar och ljust trägolv
Bild på en funkis hall, med vita väggar och ljust trägolv
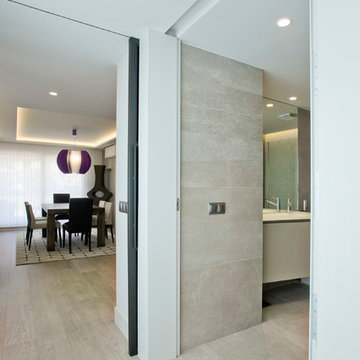
Los clientes de este ático confirmaron en nosotros para unir dos viviendas en una reforma integral 100% loft47.
Esta vivienda de carácter eclético se divide en dos zonas diferenciadas, la zona living y la zona noche. La zona living, un espacio completamente abierto, se encuentra presidido por una gran isla donde se combinan lacas metalizadas con una elegante encimera en porcelánico negro. La zona noche y la zona living se encuentra conectado por un pasillo con puertas en carpintería metálica. En la zona noche destacan las puertas correderas de suelo a techo, así como el cuidado diseño del baño de la habitación de matrimonio con detalles de grifería empotrada en negro, y mampara en cristal fumé.
Ambas zonas quedan enmarcadas por dos grandes terrazas, donde la familia podrá disfrutar de esta nueva casa diseñada completamente a sus necesidades
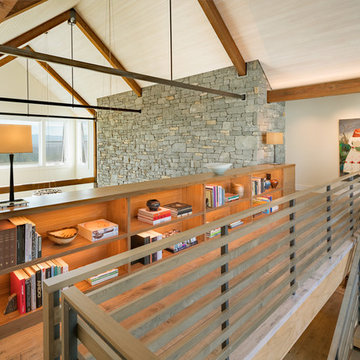
Eric Staudenmaier
Foto på en stor funkis hall, med vita väggar, ljust trägolv och brunt golv
Foto på en stor funkis hall, med vita väggar, ljust trägolv och brunt golv
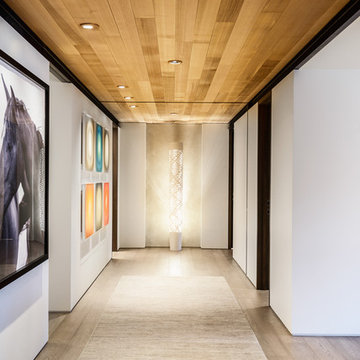
Photo: Andrew Giammarco
Inspiration för mellanstora moderna hallar, med vita väggar, ljust trägolv och beiget golv
Inspiration för mellanstora moderna hallar, med vita väggar, ljust trägolv och beiget golv
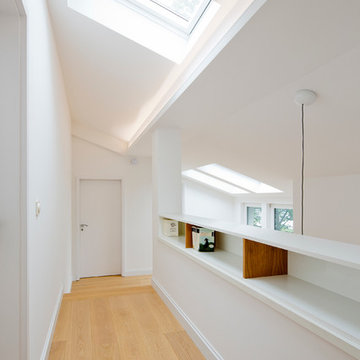
Julia Vogel
Exempel på en mellanstor modern hall, med vita väggar och ljust trägolv
Exempel på en mellanstor modern hall, med vita väggar och ljust trägolv
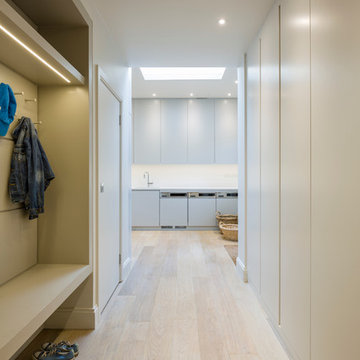
Gareth Gardner
Inspiration för moderna hallar, med vita väggar och ljust trägolv
Inspiration för moderna hallar, med vita väggar och ljust trägolv
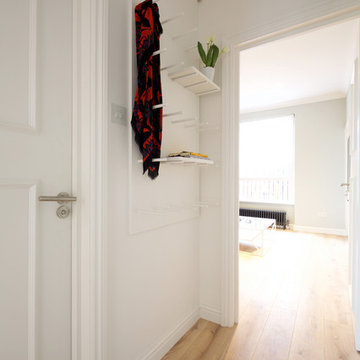
Gregory Davies
Exempel på en liten modern hall, med vita väggar och ljust trägolv
Exempel på en liten modern hall, med vita väggar och ljust trägolv
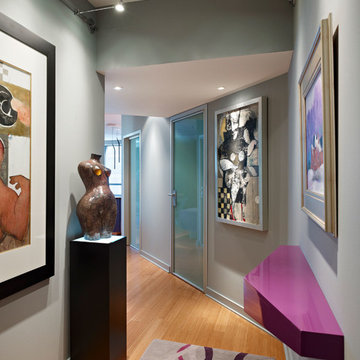
The entrance hallway serves as an art gallery. The colors of the furnishings were carefully coordinated with the artwork. The custom made purple shelf reflects the shape of the hallway.
Photograph: Jeff Totaro
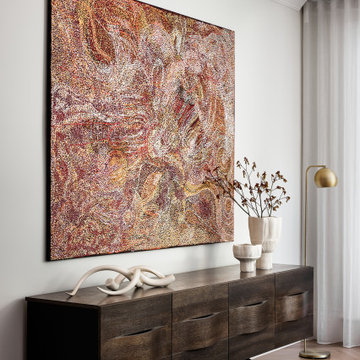
Hallway
Modern inredning av en mellanstor hall, med vita väggar, ljust trägolv och brunt golv
Modern inredning av en mellanstor hall, med vita väggar, ljust trägolv och brunt golv
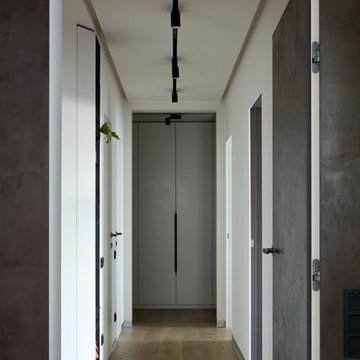
Интерьер коридора, вид из гостиной.
Встроенная мебель и стеллаж по эскизам авторов проекта. На переднем плане декоративное покрытие.
Авторский коллектив : Екатерина Вязьминова, Иван Сельвинский
Фото : Сергей Ананьев
7 153 foton på modern hall, med ljust trägolv
8
