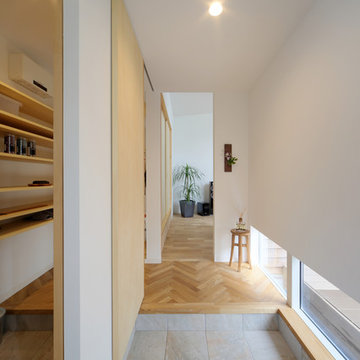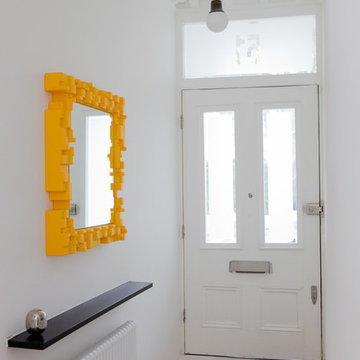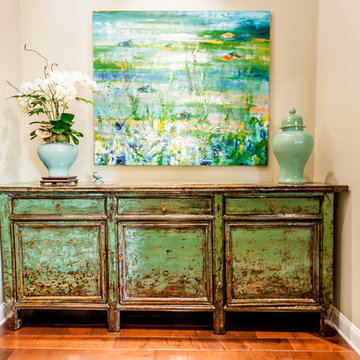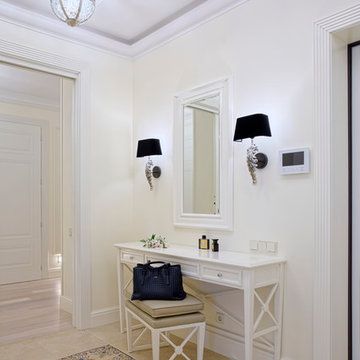6 492 foton på modern hall
Sortera efter:
Budget
Sortera efter:Populärt i dag
81 - 100 av 6 492 foton
Artikel 1 av 3

Exempel på en liten modern hall, med vita väggar, klinkergolv i porslin och vitt golv
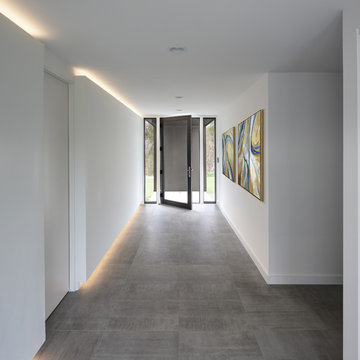
Tricia Shay Photography
Idéer för en modern hall, med vita väggar, en enkeldörr, glasdörr och grått golv
Idéer för en modern hall, med vita väggar, en enkeldörr, glasdörr och grått golv

Idéer för att renovera en stor funkis hall, med vita väggar, en enkeldörr, glasdörr, grått golv och betonggolv

The renovation of this classic Muskoka cottage, focused around re-designing the living space to make the most of the incredible lake views. This update completely changed the flow of space, aligning the living areas with a more modern & luxurious living context.
In collaboration with the client, we envisioned a home in which clean lines, neutral tones, a variety of textures and patterns, and small yet luxurious details created a fresh, engaging space while seamlessly blending into the natural environment.
The main floor of this home was completely gutted to reveal the true beauty of the space. Main floor walls were re-engineered with custom windows to expand the client’s majestic view of the lake.
The dining area was highlighted with features including ceilings finished with Shadowline MDF, and enhanced with a custom coffered ceiling bringing dimension to the space.
Unobtrusive details and contrasting textures add richness and intrigue to the space, creating an energizing yet soothing interior with tactile depth.
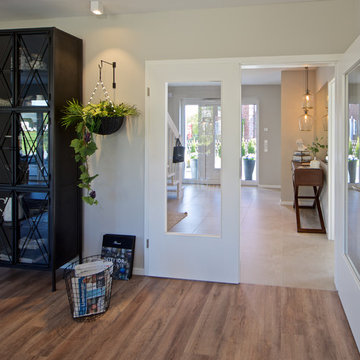
Kommen alle Familienmitglieder zusammen nach Haus, kommen Sie sich in der großen Diele nicht in die Quere. Die doppelflügelige Tür mit Fensterausschnitten lässt einen weiten Blick aus dem Wohnzimmer zu.
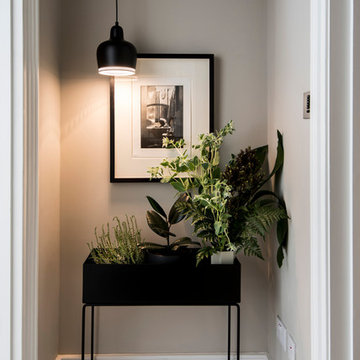
Marek Sikora Photography for Venessa Hermantes
Modern inredning av en hall, med grå väggar och målat trägolv
Modern inredning av en hall, med grå väggar och målat trägolv
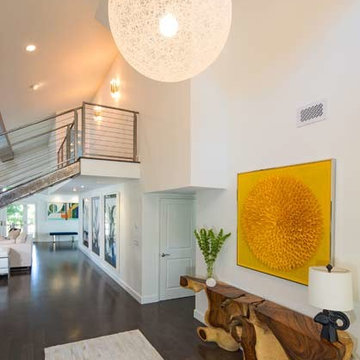
Inspiration för mellanstora moderna hallar, med vita väggar och mörkt trägolv

One of the only surviving examples of a 14thC agricultural building of this type in Cornwall, the ancient Grade II*Listed Medieval Tithe Barn had fallen into dereliction and was on the National Buildings at Risk Register. Numerous previous attempts to obtain planning consent had been unsuccessful, but a detailed and sympathetic approach by The Bazeley Partnership secured the support of English Heritage, thereby enabling this important building to begin a new chapter as a stunning, unique home designed for modern-day living.
A key element of the conversion was the insertion of a contemporary glazed extension which provides a bridge between the older and newer parts of the building. The finished accommodation includes bespoke features such as a new staircase and kitchen and offers an extraordinary blend of old and new in an idyllic location overlooking the Cornish coast.
This complex project required working with traditional building materials and the majority of the stone, timber and slate found on site was utilised in the reconstruction of the barn.
Since completion, the project has been featured in various national and local magazines, as well as being shown on Homes by the Sea on More4.
The project won the prestigious Cornish Buildings Group Main Award for ‘Maer Barn, 14th Century Grade II* Listed Tithe Barn Conversion to Family Dwelling’.
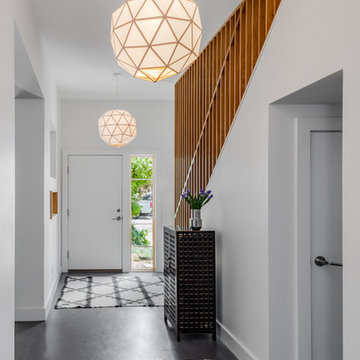
The owners of this project wanted additional living + play space for their two children. The solution was to add a second story and make the transition between the spaces a key design feature. Inside the tower is a light-filled lounge + library for the children and their friends. The stair becomes a sculptural piece able to be viewed from all areas of the home. From the exterior, the wood-clad tower creates a pleasing composition that brings together the existing house and addition seamlessly.
The kitchen was fully renovated to integrate this theme of an open, bright, family-friendly space. Throughout the existing house and addition, the clean, light-filled space allows the beautiful material palette + finishes to come to the forefront.
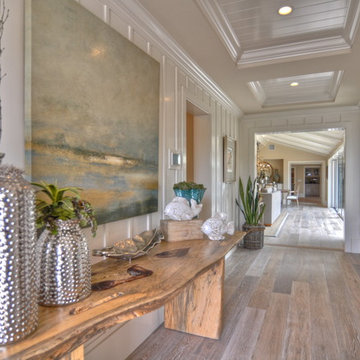
7" Engineered Wire Brushed White Oak with a Custom Stain & Finish
Bild på en stor funkis hall, med vita väggar och ljust trägolv
Bild på en stor funkis hall, med vita väggar och ljust trägolv
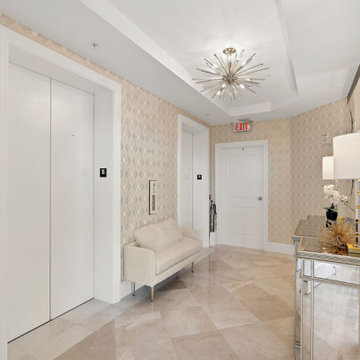
Foto på en liten funkis hall, med beige väggar, klinkergolv i porslin och beiget golv
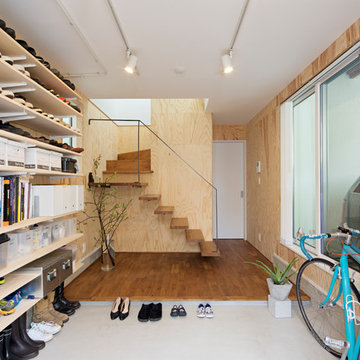
荻窪の家 photo by 花岡慎一
Inspiration för moderna hallar, med bruna väggar, betonggolv och grått golv
Inspiration för moderna hallar, med bruna väggar, betonggolv och grått golv
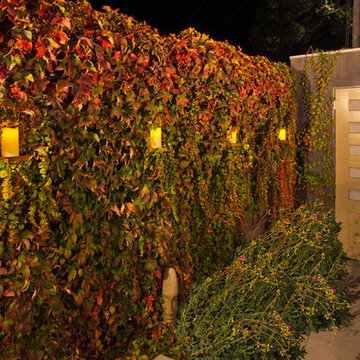
Idéer för en mellanstor modern hall, med grå väggar, betonggolv, en enkeldörr och en gul dörr
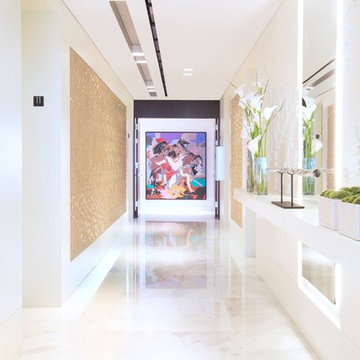
Miami Interior Designers - Residential Interior Design Project in Miami, FL. Regalia is an ultra-luxurious, one unit per floor residential tower. The 7600 square foot floor plate/balcony seen here was designed by Britto Charette.
Photo: Alexia Fodere
Interior Design : Miami , New York Interior Designers: Britto Charette interiors. www.brittocharette.com
Modern interior decorators, Modern interior decorator, Contemporary Interior Designers, Contemporary Interior Designer, Interior design decorators, Interior design decorator, Interior Decoration and Design, Black Interior Designers, Black Interior Designer
Interior designer, Interior designers, Interior design decorators, Interior design decorator, Home interior designers, Home interior designer, Interior design companies, interior decorators, Interior decorator, Decorators, Decorator, Miami Decorators, Miami Decorator, Decorators, Miami Decorator, Miami Interior Design Firm, Interior Design Firms, Interior Designer Firm, Interior Designer Firms, Interior design, Interior designs, home decorators, Ocean front, Luxury home in Miami Beach, Living Room, master bedroom, master bathroom, powder room, Miami, Miami Interior Designers, Miami Interior Designer, Interior Designers Miami, Interior Designer Miami, Modern Interior Designers, Modern Interior Designer, Interior decorating Miami
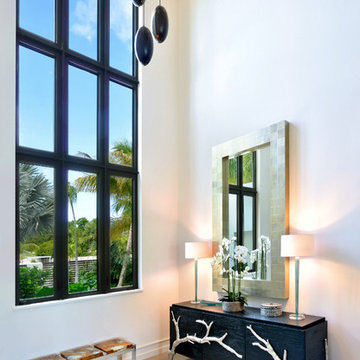
A 2-story foyer and wall of glass greets you at the entry. Smoke glass pendants are suspended from above. A teak and resin bench rests on modern chrome legs to the left with sleek black wood sideboard wrapped in branches directly ahead.
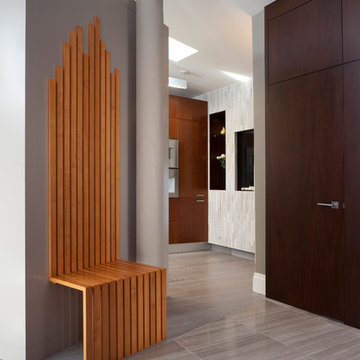
Dochia Interiors was the Designer on the job
Idéer för att renovera en mellanstor funkis hall, med grå väggar, klinkergolv i porslin, en enkeldörr och mörk trädörr
Idéer för att renovera en mellanstor funkis hall, med grå väggar, klinkergolv i porslin, en enkeldörr och mörk trädörr
6 492 foton på modern hall
5
