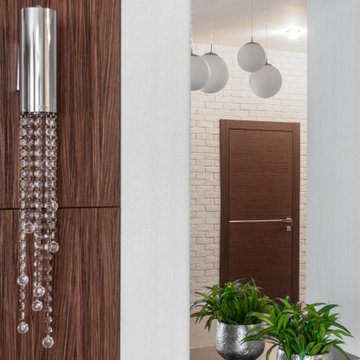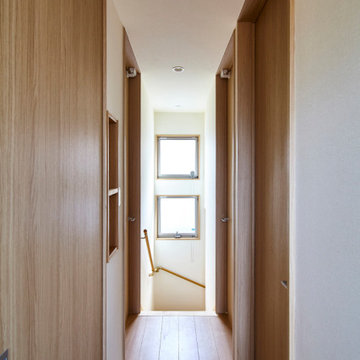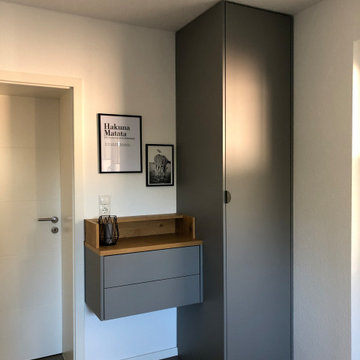951 foton på modern hall
Sortera efter:
Budget
Sortera efter:Populärt i dag
161 - 180 av 951 foton
Artikel 1 av 3
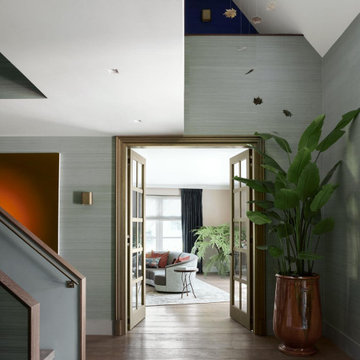
Idéer för mellanstora funkis hallar, med gröna väggar, mellanmörkt trägolv och brunt golv
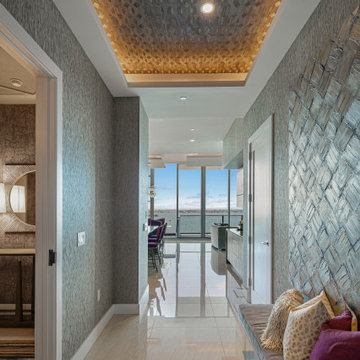
Bild på en mellanstor funkis hall, med grå väggar, klinkergolv i porslin och beiget golv
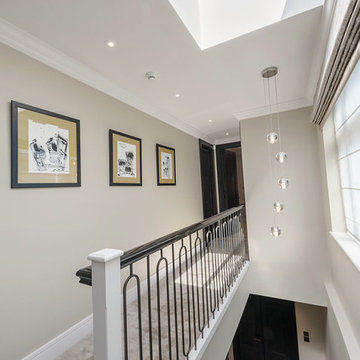
#nu projects specialises in luxury refurbishments- extensions - basements - new builds.
Inredning av en modern mellanstor hall, med beige väggar, klinkergolv i keramik och vitt golv
Inredning av en modern mellanstor hall, med beige väggar, klinkergolv i keramik och vitt golv
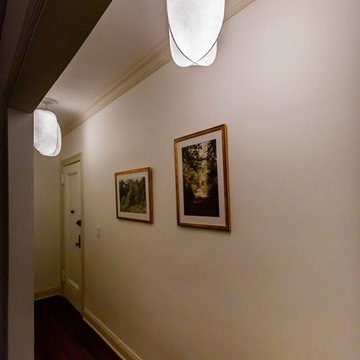
Lighting played a crucial part in the design process with various modern fixtures sprinkled throughout the space and played off the modern and vintage pieced we sourced for the client both from modern retailers as well as vintage showrooms in the US and Europe.
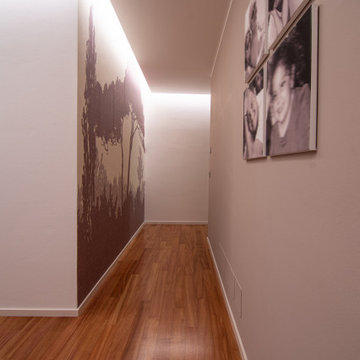
Un lungo corridoio era solo dello spazio inutilizzato in questa abitazione. da punto debole a punto di forza: abbiamo deciso di dare carattere a questa quinta muraria e, con un certo investimento economico, abbiamo optato per una carta da parati con decori naturali che creasse delle interessanti prospettive rendendo lo spazio più profondo e "bucando" il muro.
La boiserie che adesso è tortora è stata ridipinta perché prima era di un improponibile bianco avorio effetto marmo... kitch! Ora l'effetto è minimale e bellissimo!
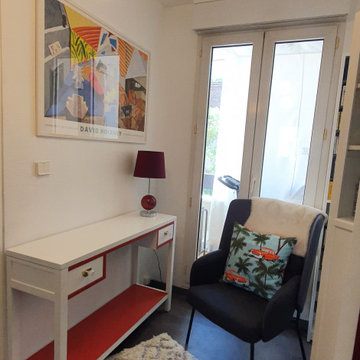
Les clients voulaient un couloir plus fonctionnel, plus clair et plus chaleureux.
S'imaginer dans une entrée d'une suite luxueuse d'un hôtel de luxe a été le parti pris de ce projet .
Les murs ont été repeint , le sol changé ainsi que les mobiliers. Certains meubles ont été rélookés .
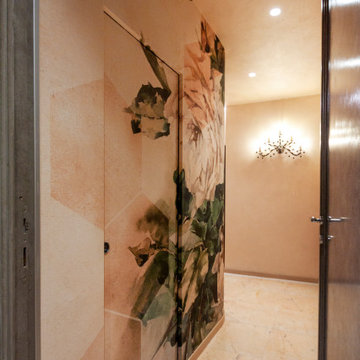
Corridoio a disimpegno delle camere da letto rivestito con carta da parati WALL e DECO', armadio in nicchia LAGO con ante in vetro con maniglie a scomparsa.
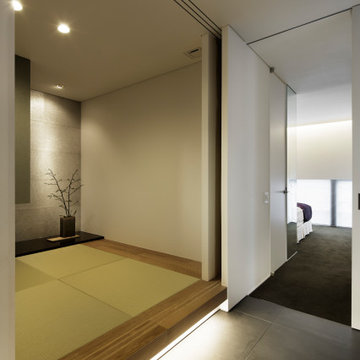
Exempel på en modern hall, med vita väggar, klinkergolv i porslin och grått golv
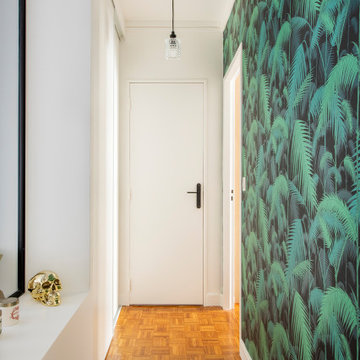
Niché dans le 15e, ce joli 63 m² a été acheté par un couple de trentenaires. L’idée globale était de réaménager certaines pièces et travailler sur la luminosité de l’appartement.
1ère étape : repeindre tout l’appartement et vitrifier le parquet existant. Puis dans la cuisine : réaménagement total ! Nous avons personnalisé une cuisine Ikea avec des façades Bodarp gris vert. Le plan de travail en noyer donne une touche de chaleur et la crédence type zellige en blanc cassé (@parquet_carrelage) vient accentuer la singularité de la pièce.
Nos équipes ont également entièrement refait la SDB : pose du terrazzo au sol, de la baignoire et sa petite verrière, des faïences, des meubles et de la vasque. Et vous voyez le petit meuble « buanderie » qui abrite la machine à laver ? Il s’agit d’une création maison !
Nous avons également créé d’autres rangement sur-mesure pour ce projet : les niches colorées de la cuisine, le meuble bas du séjour, la penderie et le meuble à chaussures du couloir.
Ce dernier a une toute autre allure paré du papier peint Jungle Cole & Son ! Grâce à la verrière que nous avons posée, il devient visible depuis le salon. La verrière permet également de laisser passer la lumière du salon vers le couloir.
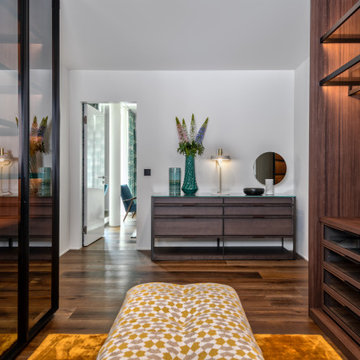
Foto på en mellanstor funkis hall, med vita väggar, mellanmörkt trägolv och brunt golv
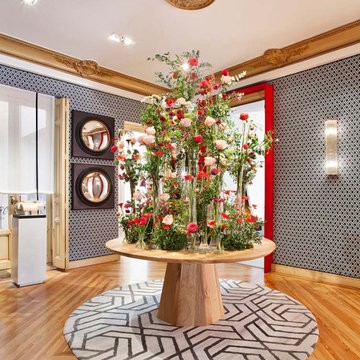
On a solid oak table, Virginia Albuja placed a spectacular composition of floral arrangements, the verticality symbolizing the journey we make in an elevator. The walls were upholstered with a geometric fabric and decorated with convex mirrors and paintings.
Kaymanta's Varanasi design dresses the floor of this beautiful space. This rug has been designed in a round shape and its been hand-made using Kaymanta's new material, recycled PET. Around 450 plastic bottles are gathered from lakes and rivers to manufacture one square meter of the rug.
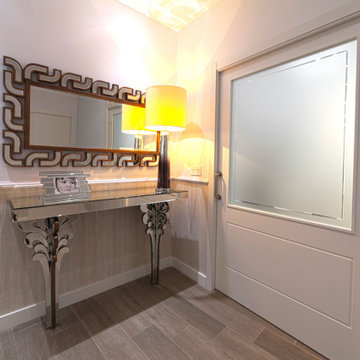
Idéer för en mellanstor modern hall, med vita väggar, klinkergolv i porslin och brunt golv
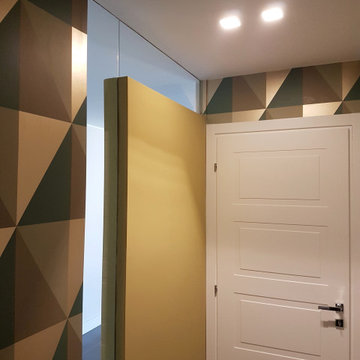
Un dettaglio delle asole tra ingresso e corridoio (questa volta fotografate all'interno del corridoio). Carta Cole & Son
Inredning av en modern stor hall, med flerfärgade väggar, klinkergolv i porslin och svart golv
Inredning av en modern stor hall, med flerfärgade väggar, klinkergolv i porslin och svart golv
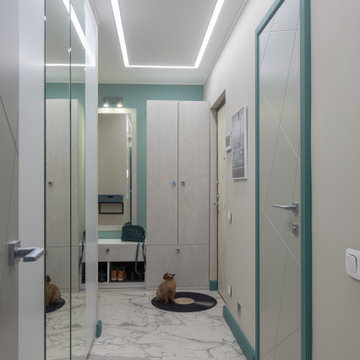
Inspiration för mellanstora moderna hallar, med beige väggar, klinkergolv i keramik och grått golv
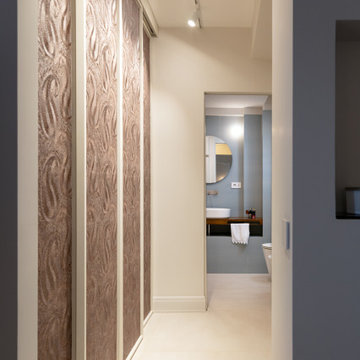
Il letto, realizzato su progetto diventa parte di questo mood stilistico, la preziosa spalliera in seta sfilata ne richiama lo spirito ma non il codice, e allo stesso modo in maniera armonicamente disarmonica dialoga con le porte della cabina armadio rivestite in carta da parati arabescata con decori in rilievo.
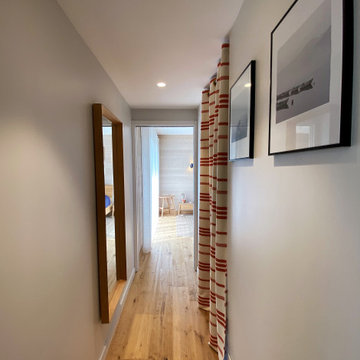
Le couloir de l'espace parentale mène à la salle de bains, puis à l'entrée du dressing fermé par un rideaux réalisé avec un tissu signé Lelièvre Paris et, tout au fond, la chambre parentale
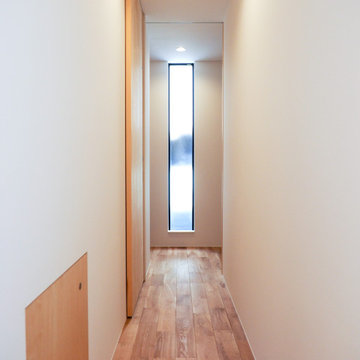
Exempel på en modern hall, med vita väggar, mellanmörkt trägolv och beiget golv
951 foton på modern hall
9
