2 011 foton på modern källare, med brunt golv
Sortera efter:
Budget
Sortera efter:Populärt i dag
221 - 240 av 2 011 foton
Artikel 1 av 3
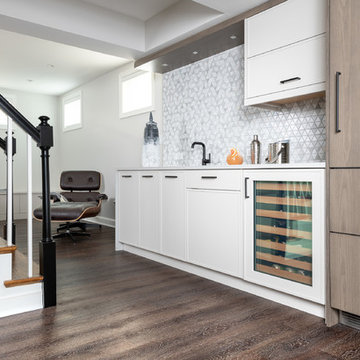
This basement was completely stripped out and renovated to a very high standard, a real getaway for the homeowner or guests. Design by Sarah Kahn at Jennifer Gilmer Kitchen & Bath, photography by Keith Miller at Keiana Photograpy, staging by Tiziana De Macceis from Keiana Photography.
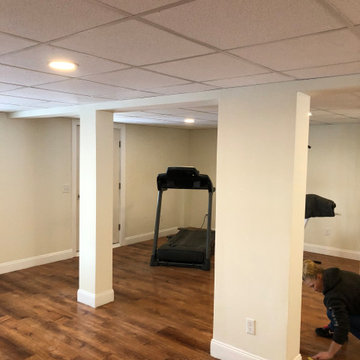
Complete basement remodel; including; vinyl flooring, new walls and framing, new lighting
Foto på en mellanstor funkis källare, med beige väggar, vinylgolv och brunt golv
Foto på en mellanstor funkis källare, med beige väggar, vinylgolv och brunt golv
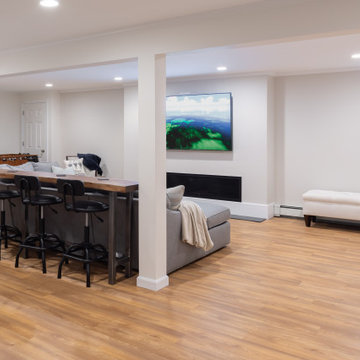
This basement remodel converted 50% of this victorian era home into useable space for the whole family. The space includes: Bar, Workout Area, Entertainment Space.
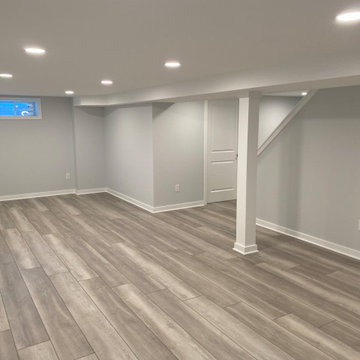
Large finished basement in Pennington, NJ. This unfinished space was transformed into a bright, multi-purpose area which includes laundry room, additional pantry storage, multiple closets and expansive living spaces. Sherwin Williams Rhinestone Gray paint, white trim throughout, and COREtec flooring provides beauty and durability.
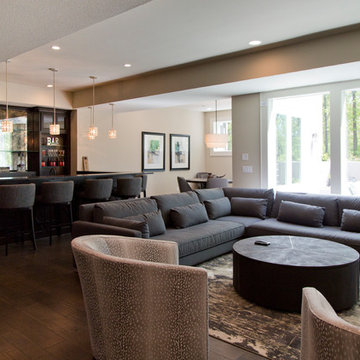
Idéer för en stor modern källare ovan mark, med beige väggar, mellanmörkt trägolv, en standard öppen spis och brunt golv
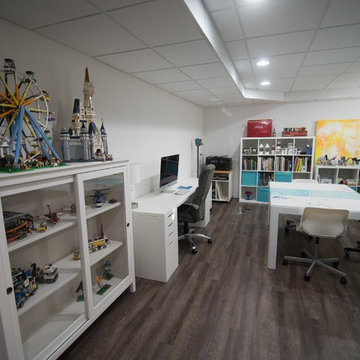
Flooring: Windsong Oak Vinyl Plank
Paint: SW7004 Snowbound
Idéer för en mellanstor modern källare, med vita väggar, vinylgolv och brunt golv
Idéer för en mellanstor modern källare, med vita väggar, vinylgolv och brunt golv
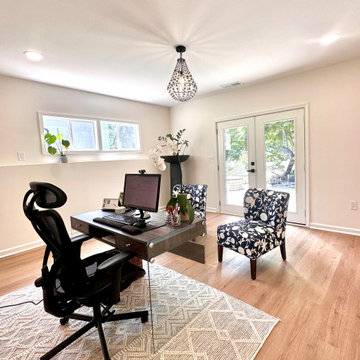
One of the biggest challenges for a basement renovation will be light. In this home, we were able to re-frame the exposed exterior walls for bigger windows. This adds light and also a great view of the Indian Hills golf course!
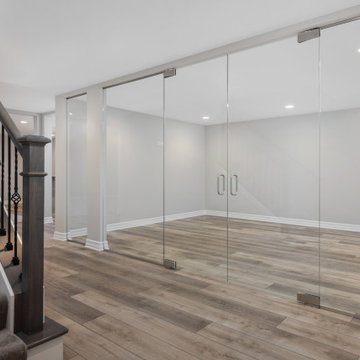
Large basement for entertaining, includes a glass wall room.
Foto på en mycket stor funkis källare utan fönster, med grå väggar, mellanmörkt trägolv och brunt golv
Foto på en mycket stor funkis källare utan fönster, med grå väggar, mellanmörkt trägolv och brunt golv
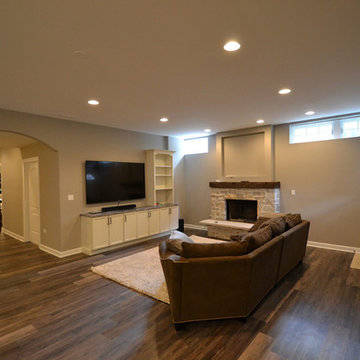
Inspiration för en stor funkis källare utan fönster, med beige väggar, vinylgolv och brunt golv
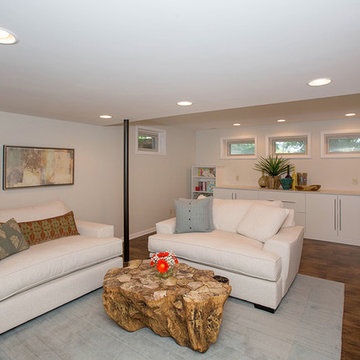
Bild på en mellanstor funkis källare utan fönster, med beige väggar, mellanmörkt trägolv och brunt golv
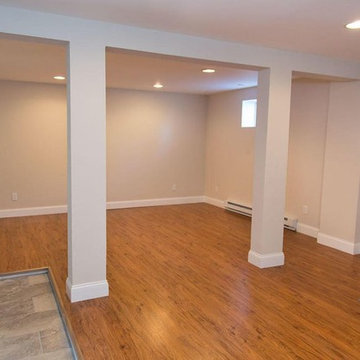
Inspiration för en mellanstor funkis källare utan fönster, med beige väggar, vinylgolv, en öppen vedspis, en spiselkrans i sten och brunt golv
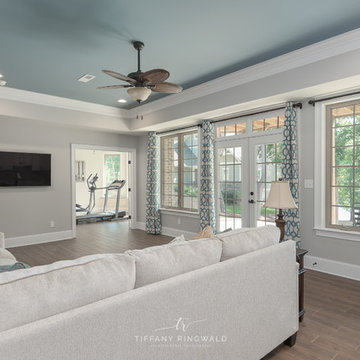
Beautiful brick home on Lake Norman! Exterior features a touch of rustic with gable details, wood shutters and garage doors and lake view with private paved access to dock and boat slip.
© Tiffany Ringwald Photography
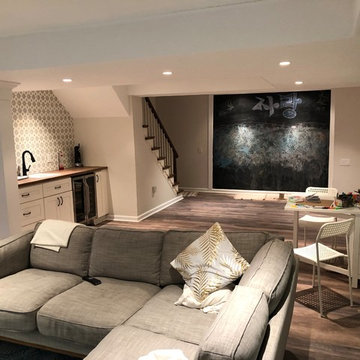
Several walls were removed to open up the space, including a wall over stairs that had doors. Prior to the update, to access the basement, you would have to open a door and then climb down enclosed steps. You had no view of the basement until you got to the bottom of the steps, making the initial impression of the space feel uninviting. Now there are no doors and you can see into the basement from almost the top of the stairs. The addition of strategic, recessed lighting created a bright atmosphere without the worry of hitting one's head on any hanging light fixtures. While this is a great gathering space to entertain family and friends, it is also an ideal location for the kids to play. Therefore, the unfinished-looking chalkboard wall was not removed. Instead, a custom frame was added to provide an attractive accent to this special area of the room. The children love having the ability to express their creativity on this wall and so it has become a central family focal point of the space.
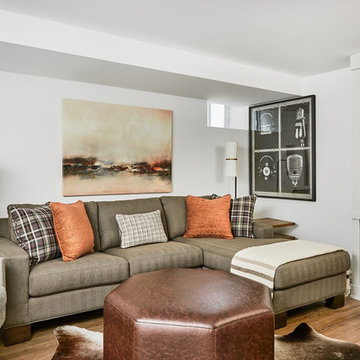
Stephani Buchman Photography
Idéer för mellanstora funkis källare utan ingång, med vita väggar, mellanmörkt trägolv och brunt golv
Idéer för mellanstora funkis källare utan ingång, med vita väggar, mellanmörkt trägolv och brunt golv
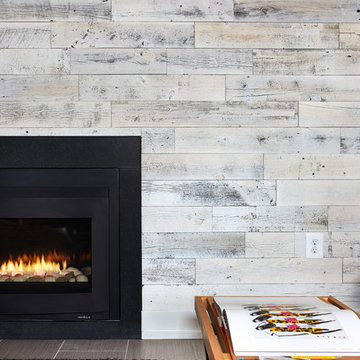
Wood Veneer Wall
Idéer för en mellanstor modern källare ovan mark, med grå väggar, vinylgolv, en standard öppen spis, en spiselkrans i sten och brunt golv
Idéer för en mellanstor modern källare ovan mark, med grå väggar, vinylgolv, en standard öppen spis, en spiselkrans i sten och brunt golv
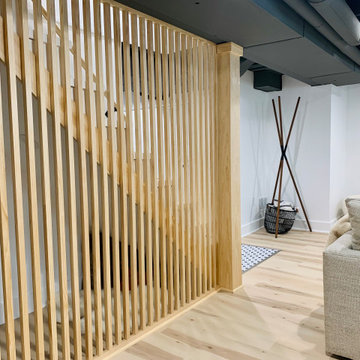
This basement was waterproofed, reconfigured and finished to create three (maybe four) distinct areas. The first, at the entry from the garage is the mud room. There’s plenty of storage for jackets, bags, shoes and toys. Clean textures are layered through the use of BW tile, decorative and functional pine elements and a jute stair runner. This area opens to a media room with surround sound. Followed by a hidden laundry bar and playroom. With multiple uses this substructure is a favorite for everyone in the family.
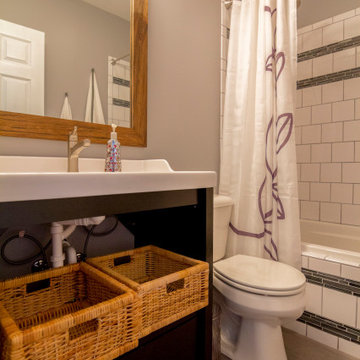
Exempel på en stor modern källare utan ingång, med grå väggar, mellanmörkt trägolv och brunt golv
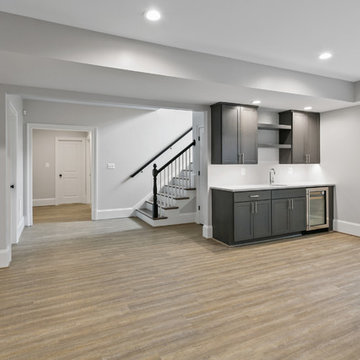
This new construction features an open concept main floor with a fireplace in the living room and family room, a fully finished basement complete with a full bath, bedroom, media room, exercise room, and storage under the garage. The second floor has a master suite, four bedrooms, five bathrooms, and a laundry room.
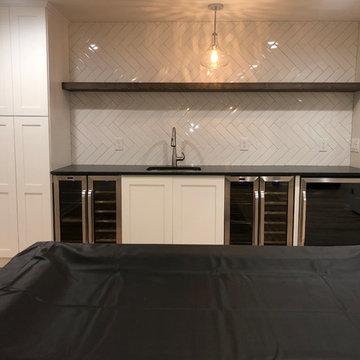
Basement renovation with wetbar. Two coolers, subway zig zag tile, new cabinet space.
Modern inredning av en mellanstor källare ovan mark, med vita väggar, ljust trägolv och brunt golv
Modern inredning av en mellanstor källare ovan mark, med vita väggar, ljust trägolv och brunt golv
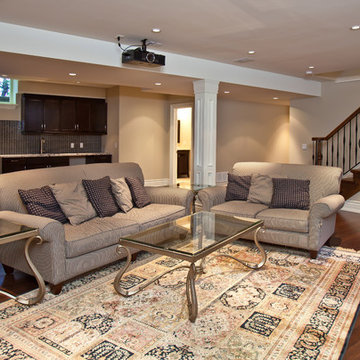
Modern inredning av en stor källare utan fönster, med bruna väggar, laminatgolv och brunt golv
2 011 foton på modern källare, med brunt golv
12