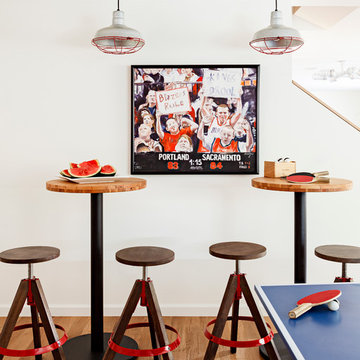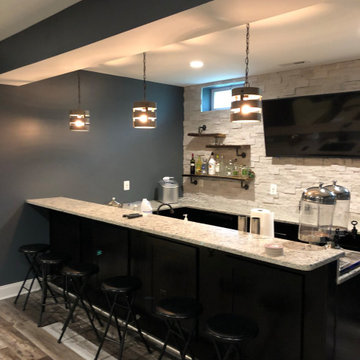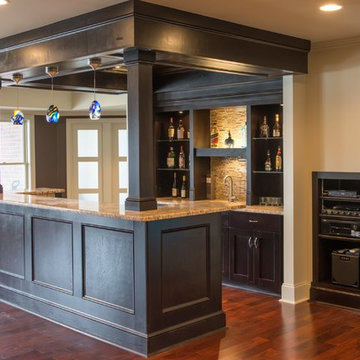2 003 foton på modern källare, med brunt golv
Sortera efter:
Budget
Sortera efter:Populärt i dag
61 - 80 av 2 003 foton
Artikel 1 av 3

This older couple residing in a golf course community wanted to expand their living space and finish up their unfinished basement for entertainment purposes and more.
Their wish list included: exercise room, full scale movie theater, fireplace area, guest bedroom, full size master bath suite style, full bar area, entertainment and pool table area, and tray ceiling.
After major concrete breaking and running ground plumbing, we used a dead corner of basement near staircase to tuck in bar area.
A dual entrance bathroom from guest bedroom and main entertainment area was placed on far wall to create a large uninterrupted main floor area. A custom barn door for closet gives extra floor space to guest bedroom.
New movie theater room with multi-level seating, sound panel walls, two rows of recliner seating, 120-inch screen, state of art A/V system, custom pattern carpeting, surround sound & in-speakers, custom molding and trim with fluted columns, custom mahogany theater doors.
The bar area includes copper panel ceiling and rope lighting inside tray area, wrapped around cherry cabinets and dark granite top, plenty of stools and decorated with glass backsplash and listed glass cabinets.
The main seating area includes a linear fireplace, covered with floor to ceiling ledger stone and an embedded television above it.
The new exercise room with two French doors, full mirror walls, a couple storage closets, and rubber floors provide a fully equipped home gym.
The unused space under staircase now includes a hidden bookcase for storage and A/V equipment.
New bathroom includes fully equipped body sprays, large corner shower, double vanities, and lots of other amenities.
Carefully selected trim work, crown molding, tray ceiling, wainscoting, wide plank engineered flooring, matching stairs, and railing, makes this basement remodel the jewel of this community.
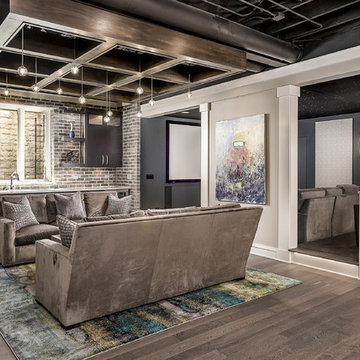
Marina Storm
Modern inredning av en stor källare utan fönster, med beige väggar, mellanmörkt trägolv, en bred öppen spis och brunt golv
Modern inredning av en stor källare utan fönster, med beige väggar, mellanmörkt trägolv, en bred öppen spis och brunt golv

Idéer för att renovera en stor funkis källare utan fönster, med vita väggar, mörkt trägolv, en standard öppen spis, en spiselkrans i sten och brunt golv

This basement remodeling project involved transforming a traditional basement into a multifunctional space, blending a country club ambience and personalized decor with modern entertainment options.
In the home theater space, the comfort of an extra-large sectional, surrounded by charcoal walls, creates a cinematic ambience. Wall washer lights ensure optimal viewing during movies and gatherings.
---
Project completed by Wendy Langston's Everything Home interior design firm, which serves Carmel, Zionsville, Fishers, Westfield, Noblesville, and Indianapolis.
For more about Everything Home, see here: https://everythinghomedesigns.com/
To learn more about this project, see here: https://everythinghomedesigns.com/portfolio/carmel-basement-renovation
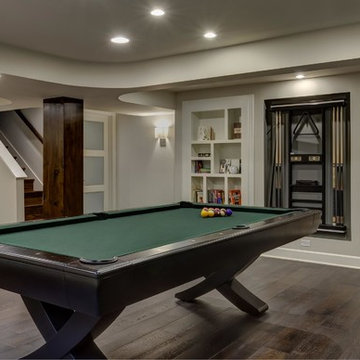
©Finished Basement Company
Modern inredning av en mycket stor källare utan ingång, med grå väggar, mörkt trägolv, en bred öppen spis, en spiselkrans i trä och brunt golv
Modern inredning av en mycket stor källare utan ingång, med grå väggar, mörkt trägolv, en bred öppen spis, en spiselkrans i trä och brunt golv
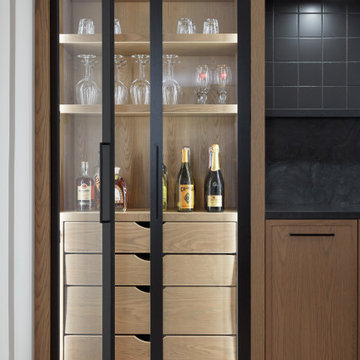
These impressive tall cabinets, featuring sleek black frames and glass inserts on each side, provide a harmonious balance in the design. Stylish white oak open shelving and drawers, complete with integrated radius top-edge pulls, offer both functional storage and elegant display options. All are enhanced with integrated lighting that gently illuminates the stored items.
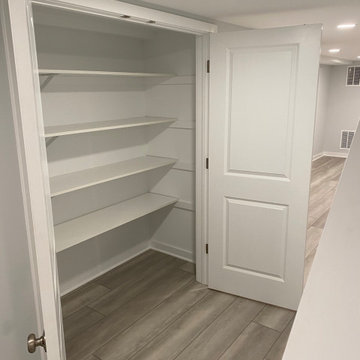
Large finished basement in Pennington, NJ. This unfinished space was transformed into a bright, multi-purpose area which includes laundry room, additional pantry storage, multiple closets and expansive living spaces. Sherwin Williams Rhinestone Gray paint, white trim throughout, and COREtec flooring provides beauty and durability.
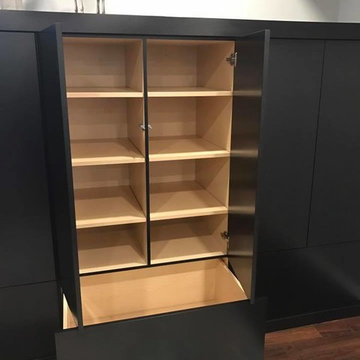
Photo by Fire Ant Contracting Ltd
Custom storage built in.
d
Exempel på en liten modern källare, med beige väggar, vinylgolv och brunt golv
Exempel på en liten modern källare, med beige väggar, vinylgolv och brunt golv
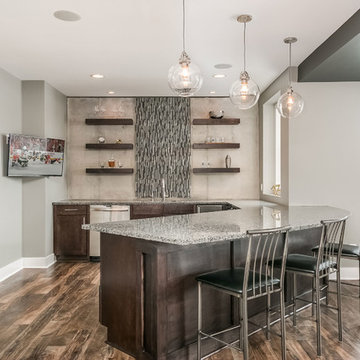
©Finished Basement Company
Foto på en mycket stor funkis källare utan ingång, med grå väggar, mellanmörkt trägolv och brunt golv
Foto på en mycket stor funkis källare utan ingång, med grå väggar, mellanmörkt trägolv och brunt golv

Idéer för en stor modern källare ovan mark, med en hemmabar, vita väggar, vinylgolv, en bred öppen spis, en spiselkrans i trä och brunt golv
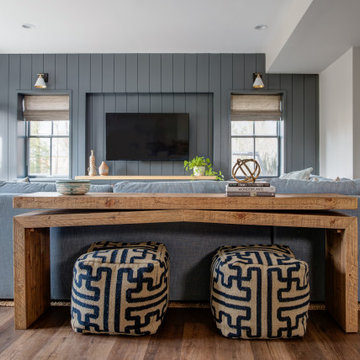
Bild på en mellanstor funkis källare ovan mark, med grå väggar, laminatgolv och brunt golv
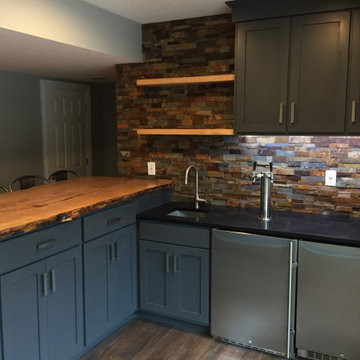
We created this awesome bar for our clients who love beer
Idéer för mellanstora funkis källare ovan mark, med grå väggar, vinylgolv och brunt golv
Idéer för mellanstora funkis källare ovan mark, med grå väggar, vinylgolv och brunt golv
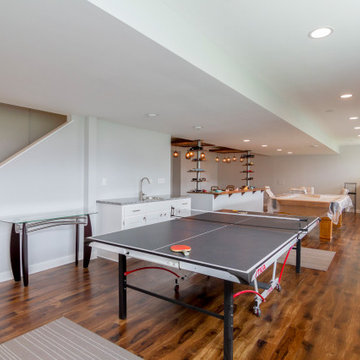
Exempel på en stor modern källare utan ingång, med grå väggar, mellanmörkt trägolv och brunt golv
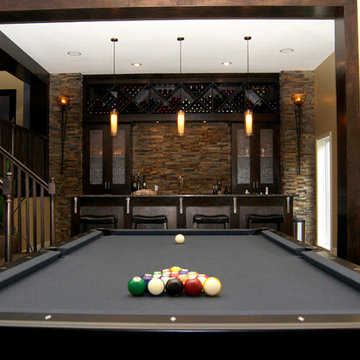
Idéer för en stor modern källare utan ingång, med beige väggar, mörkt trägolv och brunt golv

Residential lounge area created in the lower lever of a very large upscale home. Photo by: Eric Freedman
Inredning av en modern källare, med vita väggar, mörkt trägolv och brunt golv
Inredning av en modern källare, med vita väggar, mörkt trägolv och brunt golv
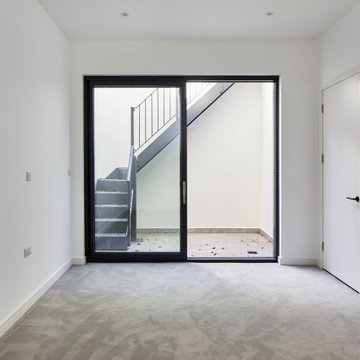
Basement
Inredning av en modern stor källare ovan mark, med vita väggar, mellanmörkt trägolv och brunt golv
Inredning av en modern stor källare ovan mark, med vita väggar, mellanmörkt trägolv och brunt golv
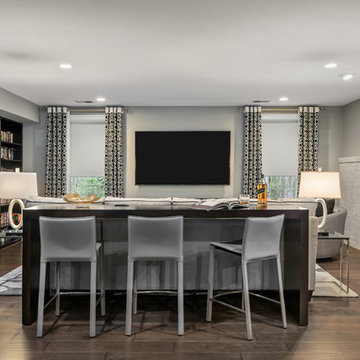
Signature Design Interiors enjoyed transforming this family’s traditional basement into a modern family space for watching sports and movies that could also double as the perfect setting for entertaining friends and guests. Multiple comfortable seating areas were needed and a complete update to all the finishes, from top to bottom, was required.
A classy color palette of platinum, champagne, and smoky gray ties all of the spaces together, while geometric shapes and patterns add pops of interest. Every surface was touched, from the flooring to the walls and ceilings and all new furnishings were added.
One of the most traditional architectural features in the existing space was the red brick fireplace, accent wall and arches. We painted those white and gave it a distressed finish. Berber carpeting was replaced with an engineered wood flooring with a weathered texture, which is easy to maintain and clean.
In the television viewing area, a microfiber sectional is accented with a series of hexagonal tables that have been grouped together to form a multi-surface coffee table with depth, creating an unexpected focal point to the room. A rich leather accent chair and luxe area rug with a modern floral pattern ties in the overall color scheme. New geometric patterned window treatments provide the perfect frame for the wall mounted flat screen television. Oval table lamps in a brushed silver finish add not only light, but also tons of style. Just behind the sofa, there is a custom designed console table with built-in electrical and USB outlets that is paired with leather stools for additional seating when needed. Floor outlets were installed under the sectional in order to get power to the console table. How’s that for charging convenience?
Behind the TV area and beside the bar is a small sitting area. It had an existing metal pendant light, which served as a source of design inspiration to build upon. Here, we added a table for games with leather chairs that compliment those at the console table. The family’s sports memorabilia is featured on the walls and the floor is punctuated with a fantastic area rug that brings in our color theme and a dramatic geometric pattern.
We are so pleased with the results and wish our clients many years of cheering on their favorite sports teams, watching movies, and hosting great parties in their new modern basement!
2 003 foton på modern källare, med brunt golv
4
