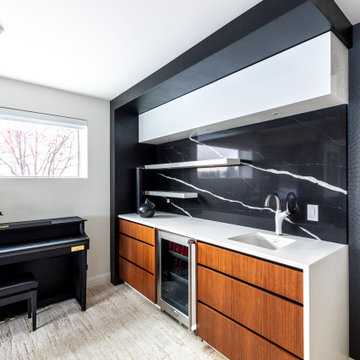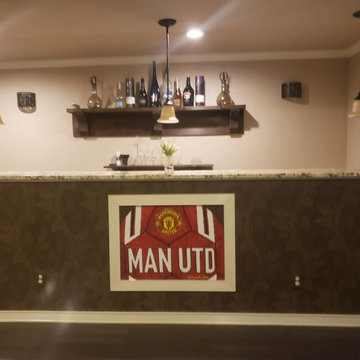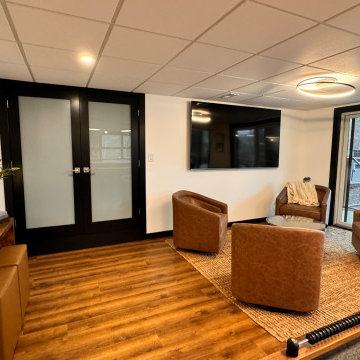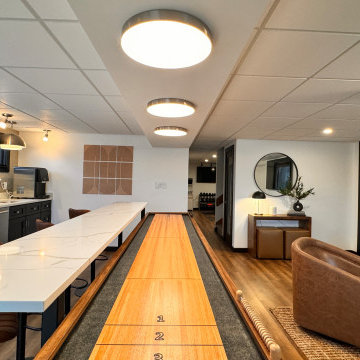230 foton på modern källare
Sortera efter:
Budget
Sortera efter:Populärt i dag
101 - 120 av 230 foton
Artikel 1 av 3
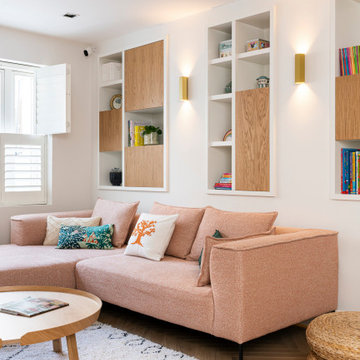
Idéer för en stor modern källare utan ingång, med ett spelrum, vita väggar, ljust trägolv och beiget golv
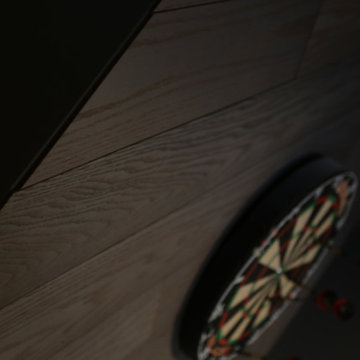
This lower level space was inspired by Film director, write producer, Quentin Tarantino. Starting with the acoustical panels disguised as posters, with films by Tarantino himself. We included a sepia color tone over the original poster art and used this as a color palate them for the entire common area of this lower level. New premium textured carpeting covers most of the floor, and on the ceiling, we added LED lighting, Madagascar ebony beams, and a two-tone ceiling paint by Sherwin Williams. The media stand houses most of the AV equipment and the remaining is integrated into the walls using architectural speakers to comprise this 7.1.4 Dolby Atmos Setup. We included this custom sectional with performance velvet fabric, as well as a new table and leather chairs for family game night. The XL metal prints near the new regulation pool table creates an irresistible ambiance, also to the neighboring reclaimed wood dart board area. The bathroom design include new marble tile flooring and a premium frameless shower glass. The luxury chevron wallpaper gives this space a kiss of sophistication. Finalizing this lounge we included a gym with rubber flooring, fitness rack, row machine as well as custom mural which infuses visual fuel to the owner’s workout. The Everlast speedbag is positioned in the perfect place for those late night or early morning cardio workouts. Lastly, we included Polk Audio architectural ceiling speakers meshed with an SVS micros 3000, 800-Watt subwoofer.
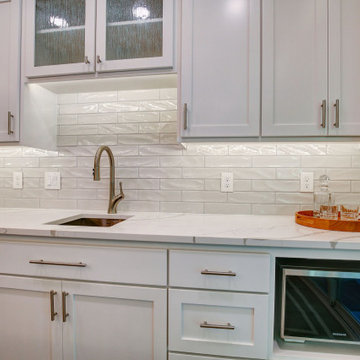
New finished basement. Includes large family room with expansive wet bar, spare bedroom/workout room, 3/4 bath, linear gas fireplace.
Idéer för stora funkis källare ovan mark, med en hemmabar, grå väggar, vinylgolv, en standard öppen spis, en spiselkrans i trä och grått golv
Idéer för stora funkis källare ovan mark, med en hemmabar, grå väggar, vinylgolv, en standard öppen spis, en spiselkrans i trä och grått golv
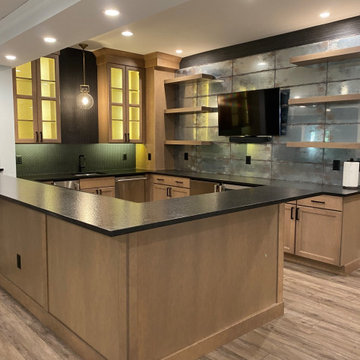
Idéer för stora funkis källare ovan mark, med en hemmabar, grå väggar, vinylgolv och beiget golv
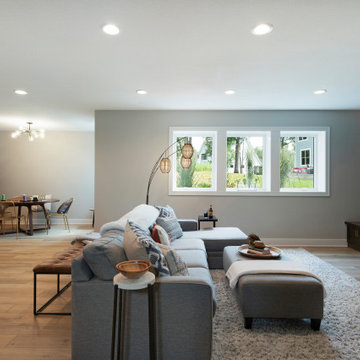
Foto på en stor funkis källare utan ingång, med en hemmabar, grå väggar, ljust trägolv, en öppen hörnspis, en spiselkrans i trä och beiget golv
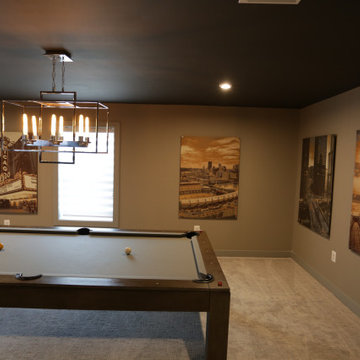
This lower level space was inspired by Film director, write producer, Quentin Tarantino. Starting with the acoustical panels disguised as posters, with films by Tarantino himself. We included a sepia color tone over the original poster art and used this as a color palate them for the entire common area of this lower level. New premium textured carpeting covers most of the floor, and on the ceiling, we added LED lighting, Madagascar ebony beams, and a two-tone ceiling paint by Sherwin Williams. The media stand houses most of the AV equipment and the remaining is integrated into the walls using architectural speakers to comprise this 7.1.4 Dolby Atmos Setup. We included this custom sectional with performance velvet fabric, as well as a new table and leather chairs for family game night. The XL metal prints near the new regulation pool table creates an irresistible ambiance, also to the neighboring reclaimed wood dart board area. The bathroom design include new marble tile flooring and a premium frameless shower glass. The luxury chevron wallpaper gives this space a kiss of sophistication. Finalizing this lounge we included a gym with rubber flooring, fitness rack, row machine as well as custom mural which infuses visual fuel to the owner’s workout. The Everlast speedbag is positioned in the perfect place for those late night or early morning cardio workouts. Lastly, we included Polk Audio architectural ceiling speakers meshed with an SVS micros 3000, 800-Watt subwoofer.
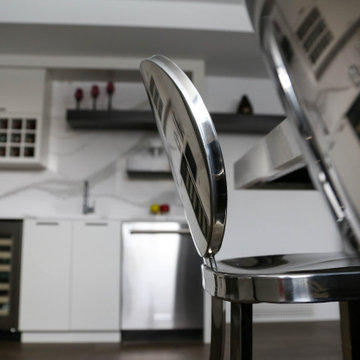
Modern inredning av en källare, med en hemmabar, vita väggar, mellanmörkt trägolv, en standard öppen spis och en spiselkrans i trä
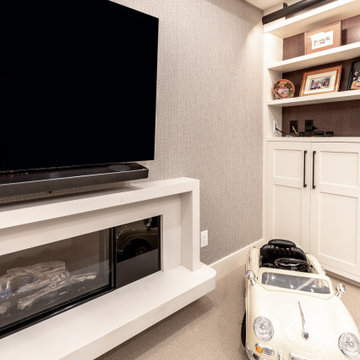
Modern inredning av en stor källare utan fönster, med beige väggar, heltäckningsmatta, en hängande öppen spis, en spiselkrans i sten och beiget golv
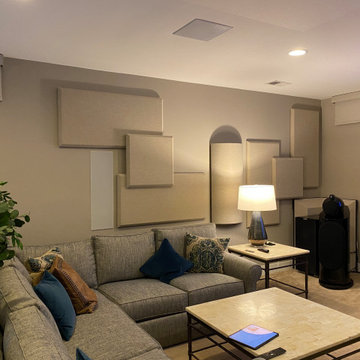
Our client was a true audiophile and wanted to immerse himself into a theater environment while keeping the aesthetic of the rest of the space.
Our approach was to build an incredible foundation for a dedicated theater using some the world's best speakers and amplifiers; then compliment the home with acoustically treated pictures and audio panels.
The outcome was placing audio exactly where is should be for the listener with no reflective sound where it shouldn't be. The experience was incredibly accurate and produced one of the best systems we have heard to date.
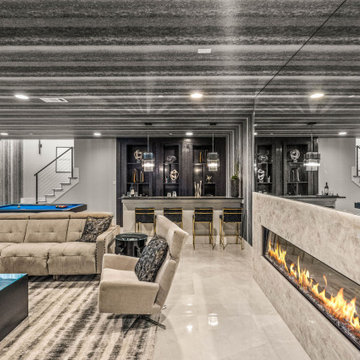
Inspiration för stora moderna källare utan fönster, med ett spelrum, flerfärgade väggar, klinkergolv i keramik, en bred öppen spis och beiget golv
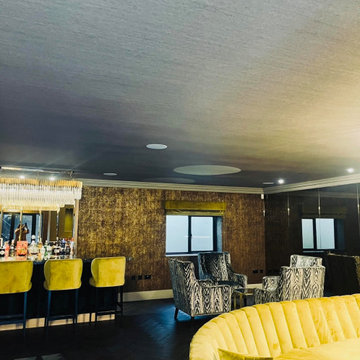
Transforming the basement into a stylish and functional space, I carefully curated a design that seamlessly blended a TV area with a sophisticated bar set up. In the TV area we built a large media wall to accommodate the large high definition TV with plush seating arrangements. An inviting space for entertainment and relaxation providing a warm and cozy ambiance. Behind the sofa the bar area exuded elegance with a sleek countertop, chic bar stools and custom cabinetry for storage. The overall design harmoniosly integrated both areas, providing a perfect balance between entertainment and socialising, making the basement a versatile and welcoming retreat for gatherings and leisure.
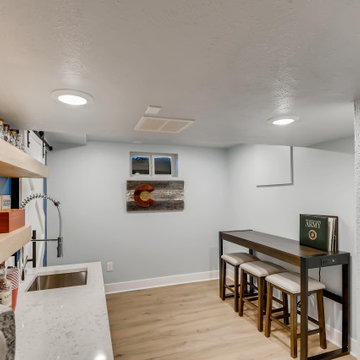
A beautiful white quartz counter top on the wet bar with a stainless steel faucet and sink tub. The cabinets under the wet bar are a matte gray with stainless steel handles. Above the wet bar are two wooden shelves stained similarly to the flooring. The floor is a light brown vinyl. The walls are a bright blue with white large trim. The wall behind the wet bar is a navy blue with large white trim. Next to the bar is a white barn door with a black metallic track and handle.
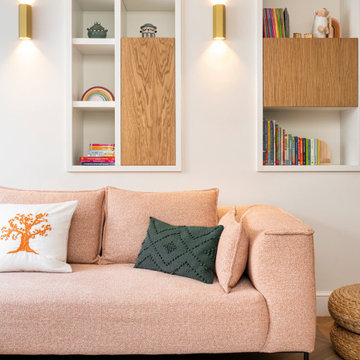
Playroom for kids and media room for the whole family.
Inspiration för stora moderna källare utan ingång, med ett spelrum, vita väggar, ljust trägolv och beiget golv
Inspiration för stora moderna källare utan ingång, med ett spelrum, vita väggar, ljust trägolv och beiget golv
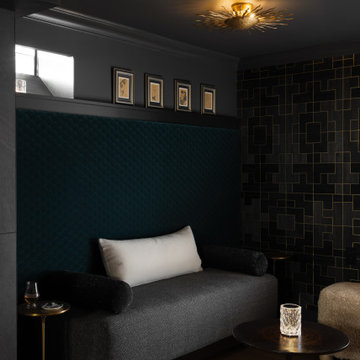
Modern inredning av en liten källare utan fönster, med en hemmabar, svarta väggar, vinylgolv, en standard öppen spis, en spiselkrans i sten och brunt golv
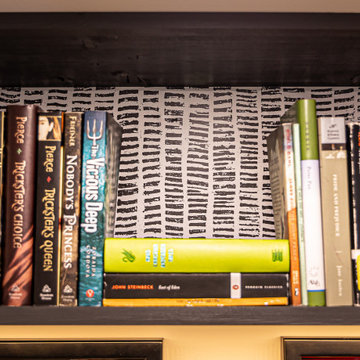
A shared rec room for a book lover and a sports fan.
Idéer för att renovera en liten funkis källare ovan mark, med vita väggar, heltäckningsmatta och beiget golv
Idéer för att renovera en liten funkis källare ovan mark, med vita väggar, heltäckningsmatta och beiget golv
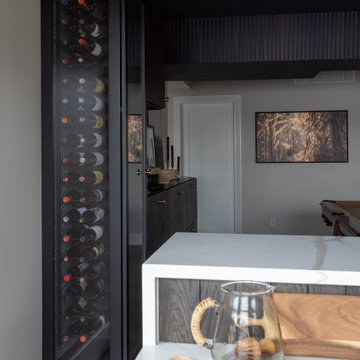
Before remodeling, our client’s basement already housed a serving bar, but they wanted to level it up. Because of this, we added loads of appliances, including a fridge, dishwasher, ice maker, refrigerator drawers, and 2 beer taps for the ultimate serving station. Since we outfitted so many components into their island, we kept the quartz counters ultra-sleek with a waterfall edge.
Adjacent to the bar, we designed custom built-ins with a double-sided glass wine holder. It looks like a modern piece of furniture for storing dishes and glassware, but it doubles as a serving table.
230 foton på modern källare
6
