587 foton på modern källare
Sortera efter:
Budget
Sortera efter:Populärt i dag
141 - 160 av 587 foton
Artikel 1 av 3
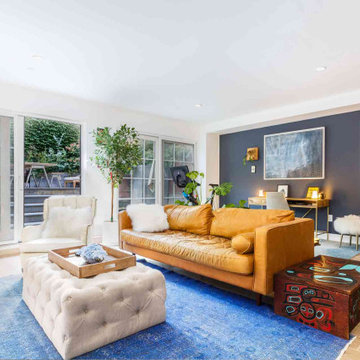
A genius artist Adam Zoltowski's basement with his amazing paintings. He is very creative and always inspires me as designer. His wife has sense of design, the project was a team work !

Basement living area
Inspiration för stora moderna källare ovan mark, med en hemmabar, beige väggar, ljust trägolv, en standard öppen spis och en spiselkrans i trä
Inspiration för stora moderna källare ovan mark, med en hemmabar, beige väggar, ljust trägolv, en standard öppen spis och en spiselkrans i trä
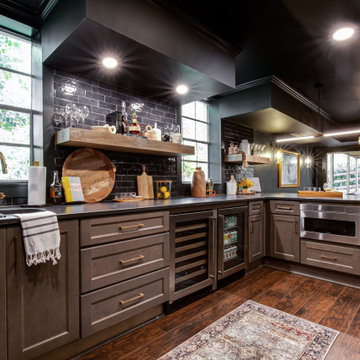
Inspiration för en stor funkis källare ovan mark, med en hemmabar, svarta väggar, vinylgolv, en standard öppen spis, en spiselkrans i tegelsten och brunt golv
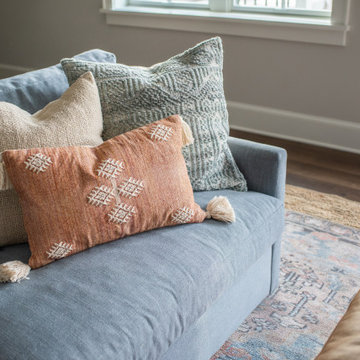
A custom feature wall features a floating media unit and ship lap. All painted a gorgeous shade of slate blue. Accented with wood, brass, leather, and woven shades.
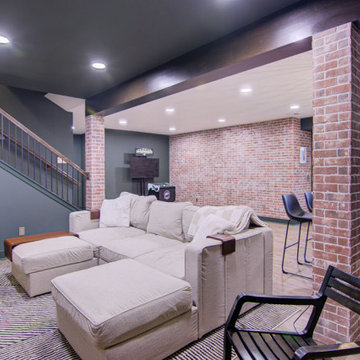
Our clients wanted a speakeasy vibe for their basement as they love to entertain. We achieved this look/feel with the dark moody paint color matched with the brick accent tile and beams. The clients have a big family, love to host and also have friends and family from out of town! The guest bedroom and bathroom was also a must for this space - they wanted their family and friends to have a beautiful and comforting stay with everything they would need! With the bathroom we did the shower with beautiful white subway tile. The fun LED mirror makes a statement with the custom vanity and fixtures that give it a pop. We installed the laundry machine and dryer in this space as well with some floating shelves. There is a booth seating and lounge area plus the seating at the bar area that gives this basement plenty of space to gather, eat, play games or cozy up! The home bar is great for any gathering and the added bedroom and bathroom make this the basement the perfect space!
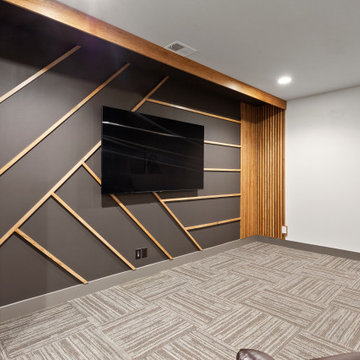
Inspiration för stora moderna källare utan fönster, med grå väggar, heltäckningsmatta och grått golv
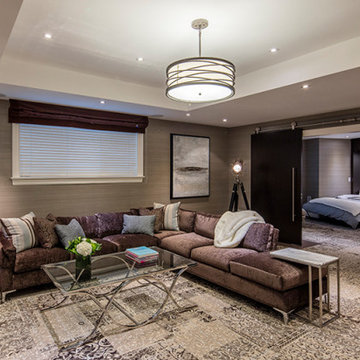
Idéer för att renovera en stor funkis källare utan ingång, med flerfärgade väggar, heltäckningsmatta och flerfärgat golv
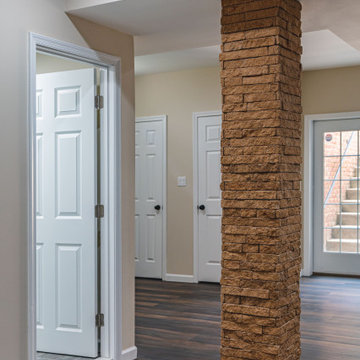
Would you like to make the basement floor livable? We can do this for you.
We can turn your basement, which you use as a storage room, into an office or kitchen, maybe an entertainment area or a hometeather. You can contact us for all these. You can also check our other social media accounts for our other living space designs.
Good day.
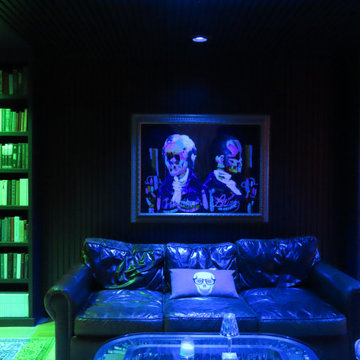
In this stunning space, Ketra lighting takes center stage, showcasing its unique ability to amplify the visual richness of art and décor. The brilliant greens and blues emitted by Ketra's dynamic lighting system not only highlight the artwork but also harmonize with the room's overall design. The result is a breathtaking environment where every detail, from the art pieces to the furniture, is enhanced, creating an immersive experience that captivates and enchants. With Ketra, it's not just about lighting a room; it's about elevating every element within it.
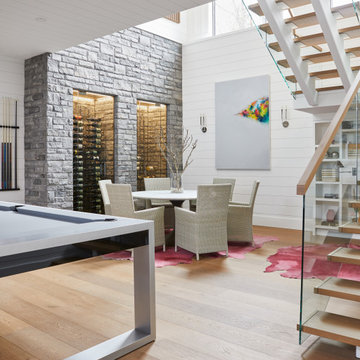
Basement entertainment space with pool table, built in book shelves with nook under the stairs, wine storage and custom artwork.
Idéer för stora funkis källare ovan mark, med vita väggar, mellanmörkt trägolv, en standard öppen spis och brunt golv
Idéer för stora funkis källare ovan mark, med vita väggar, mellanmörkt trägolv, en standard öppen spis och brunt golv
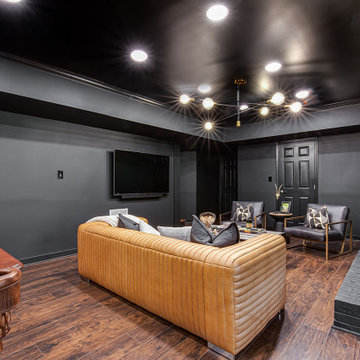
Inspiration för en stor funkis källare ovan mark, med en hemmabar, svarta väggar, vinylgolv, en standard öppen spis, en spiselkrans i tegelsten och brunt golv
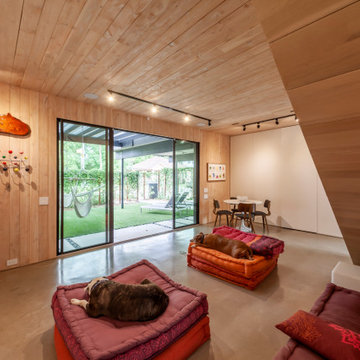
Idéer för en stor modern källare ovan mark, med bruna väggar, betonggolv och grått golv
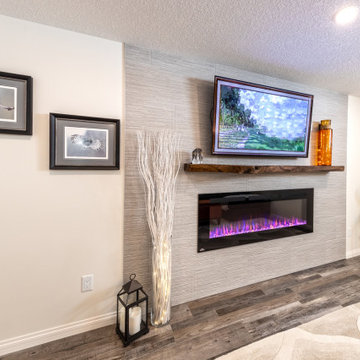
Our clients live in a beautifully maintained 60/70's era bungalow in a mature and desirable area of the city. They had previously re-developed the main floor, exterior, landscaped the front & back yards, and were now ready to develop the unfinished basement. It was a 1,000 sq ft of pure blank slate! They wanted a family room, a bar, a den, a guest bedroom large enough to accommodate a king-sized bed & walk-in closet, a four piece bathroom with an extra large 6 foot tub, and a finished laundry room. Together with our clients, a beautiful and functional space was designed and created. Have a look at the finished product. Hard to believe it is a basement! Gorgeous!
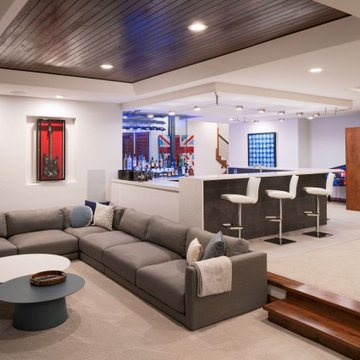
Rodwin Architecture & Skycastle Homes
Location: Boulder, Colorado, USA
Interior design, space planning and architectural details converge thoughtfully in this transformative project. A 15-year old, 9,000 sf. home with generic interior finishes and odd layout needed bold, modern, fun and highly functional transformation for a large bustling family. To redefine the soul of this home, texture and light were given primary consideration. Elegant contemporary finishes, a warm color palette and dramatic lighting defined modern style throughout. A cascading chandelier by Stone Lighting in the entry makes a strong entry statement. Walls were removed to allow the kitchen/great/dining room to become a vibrant social center. A minimalist design approach is the perfect backdrop for the diverse art collection. Yet, the home is still highly functional for the entire family. We added windows, fireplaces, water features, and extended the home out to an expansive patio and yard.
The cavernous beige basement became an entertaining mecca, with a glowing modern wine-room, full bar, media room, arcade, billiards room and professional gym.
Bathrooms were all designed with personality and craftsmanship, featuring unique tiles, floating wood vanities and striking lighting.
This project was a 50/50 collaboration between Rodwin Architecture and Kimball Modern
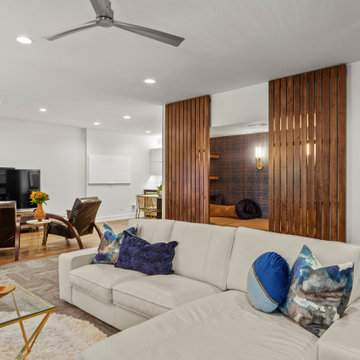
Foto på en stor funkis källare ovan mark, med vita väggar, heltäckningsmatta, en spiselkrans i tegelsten och grått golv
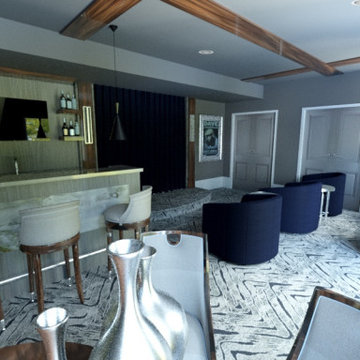
This lower level space started off as a storage space for inherited household furniture and miscellaneous infrequently used items. Pierre Jean-Baptiste Interiors reimagined the space as it now exists using some of our clients few requirements including a stage for the family comedians at the rear of the lower level, a movie screening area, a serving table for frequent soiree’s, and cozy resilient furnishings. We infused style into this lower level changing the paint colors, adding new carpet to absorb sound and provide style. We also were sure to include color in the space strategically. Be sure to subscribe to our YouTube channel for the upcoming video of this space!
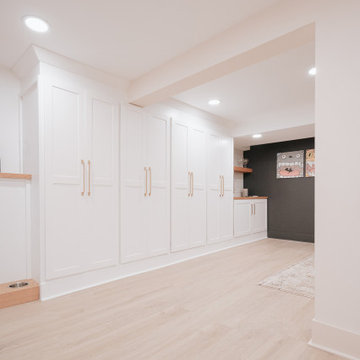
Inredning av en modern källare utan fönster, med en hemmabar, flerfärgade väggar, vinylgolv, en dubbelsidig öppen spis, en spiselkrans i trä och brunt golv
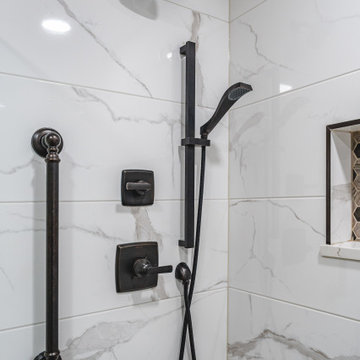
Would you like to make the basement floor livable? We can do this for you.
We can turn your basement, which you use as a storage room, into an office or kitchen, maybe an entertainment area or a hometeather. You can contact us for all these. You can also check our other social media accounts for our other living space designs.
Good day.
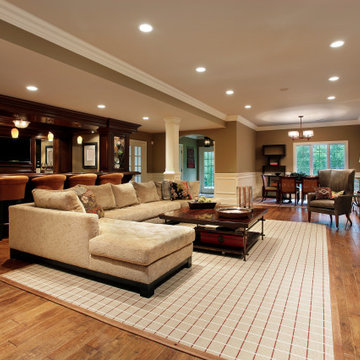
Full Basement finishes include paneling, wood floor, full bar, lighting, an entertainment cabinet, projector, and screen.
Idéer för en stor modern källare ovan mark, med gula väggar, en hemmabar, mellanmörkt trägolv och brunt golv
Idéer för en stor modern källare ovan mark, med gula väggar, en hemmabar, mellanmörkt trägolv och brunt golv
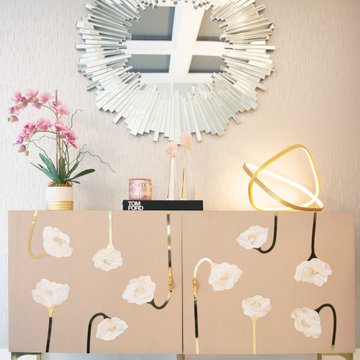
This was an additional, unused space our client decided to remodel and turn into a glam room for her and her girlfriends to enjoy! Great place to host, serve some crafty cocktails and play your favorite romantic comedy on the big screen.
587 foton på modern källare
8