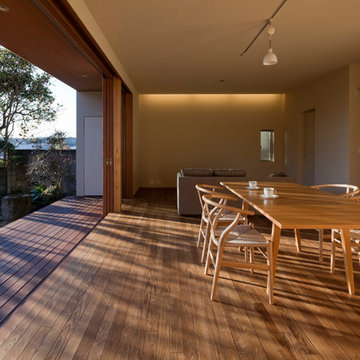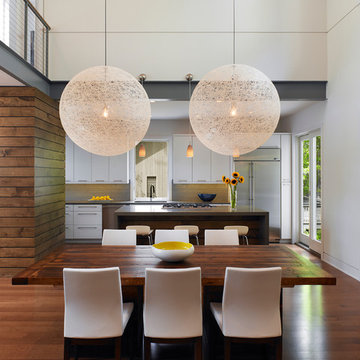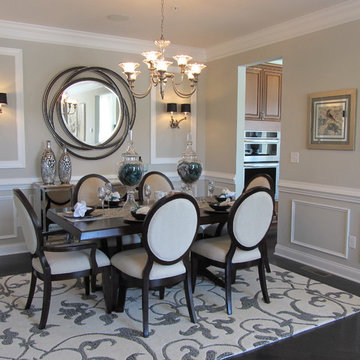19 436 foton på modern matplats, med brunt golv
Sortera efter:Populärt i dag
141 - 160 av 19 436 foton

The Kitchen opens into the Dining Room and Family Room
Photos by Gibeon Photography
Bild på en funkis matplats, med beige väggar, mörkt trägolv, en standard öppen spis, en spiselkrans i sten och brunt golv
Bild på en funkis matplats, med beige väggar, mörkt trägolv, en standard öppen spis, en spiselkrans i sten och brunt golv
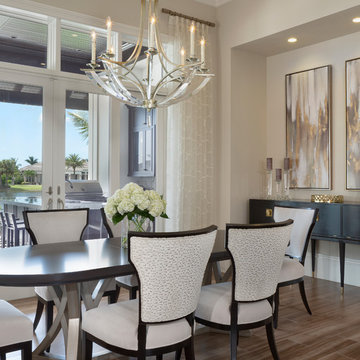
Inspiration för en stor funkis matplats, med beige väggar, mörkt trägolv och brunt golv
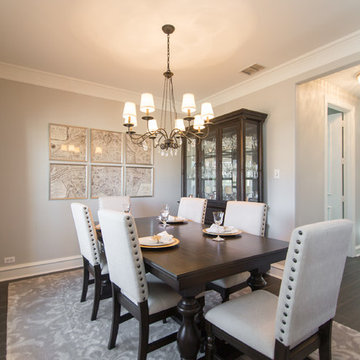
Inredning av en modern liten separat matplats, med vita väggar, mörkt trägolv och brunt golv

A dining room with impact! This is the first room one sees when entering this home, so impact was important. Blue flamestitch wallcovering above a 7 feet high wainscoting blends with leather side chairs and blue velvet captain's chairs. The custom dining table is walnut with a brass base. Anchoring the area is a modern patterned gray area rug and a brass and glass sputnik light fixture crowns the tray ceiling.
Photo: Stephen Allen
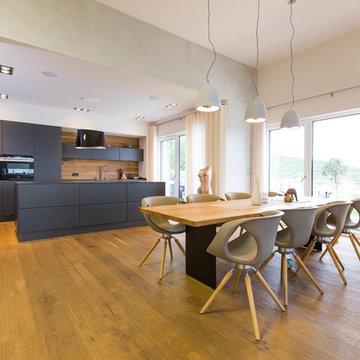
Offene, schwarze Küche mit großer Kochinsel.
Inspiration för stora moderna kök med matplatser, med vita väggar, mellanmörkt trägolv och brunt golv
Inspiration för stora moderna kök med matplatser, med vita väggar, mellanmörkt trägolv och brunt golv
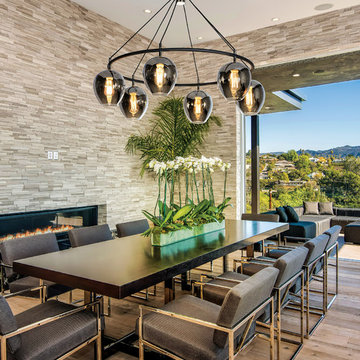
For over 50 years, Troy Lighting has transcended time and redefined handcrafted workmanship with the creation of strikingly eclectic, sophisticated casual lighting fixtures distinguished by their unique human sensibility and characterized by their design and functionality.
Features:
Suitable for indoor locations only
UL certified in compliance with nationally recognized product safety standards
Specifications:
Included shade measures as 7.87"" High x 7.25"" Diameter
Included Canopy measures as 6"" Diameter x 0.75"" Thick
1-6in, 2-12in, 1-18in stem included
Requires 6 x 60-Watt E26 Medium Base Incandescent Bulb (not included)
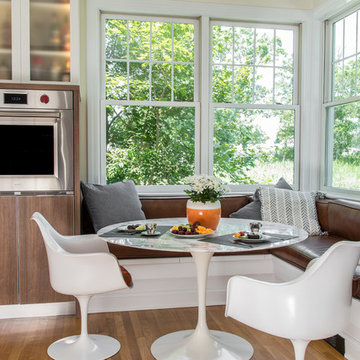
Inspiration för ett mellanstort funkis kök med matplats, med mellanmörkt trägolv, vita väggar och brunt golv
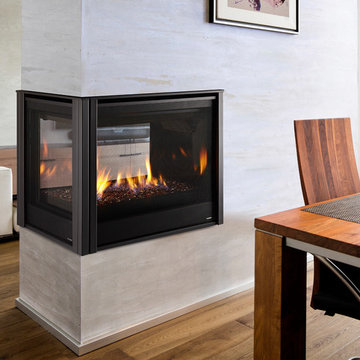
Foto på en mellanstor funkis matplats med öppen planlösning, med beige väggar, mellanmörkt trägolv, en dubbelsidig öppen spis, en spiselkrans i trä och brunt golv
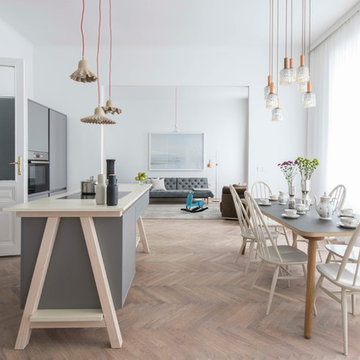
Monika Nguyen
Inspiration för ett mellanstort funkis kök med matplats, med vita väggar, mellanmörkt trägolv och brunt golv
Inspiration för ett mellanstort funkis kök med matplats, med vita väggar, mellanmörkt trägolv och brunt golv
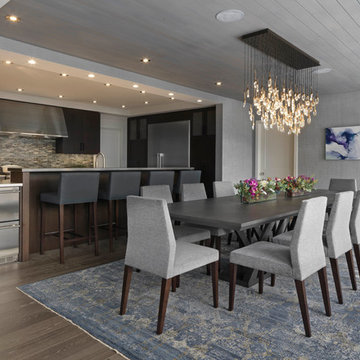
Susan Teara, photographer
Modern inredning av en mellanstor matplats med öppen planlösning, med grå väggar, mörkt trägolv och brunt golv
Modern inredning av en mellanstor matplats med öppen planlösning, med grå väggar, mörkt trägolv och brunt golv
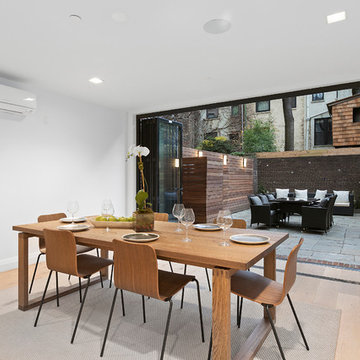
When the developer found this brownstone on the Upper Westside he immediately researched and found its potential for expansion. We were hired to maximize the existing brownstone and turn it from its current existence as 5 individual apartments into a large luxury single family home. The existing building was extended 16 feet into the rear yard and a new sixth story was added along with an occupied roof. The project was not a complete gut renovation, the character of the parlor floor was maintained, along with the original front facade, windows, shutters, and fireplaces throughout. A new solid oak stair was built from the garden floor to the roof in conjunction with a small supplemental passenger elevator directly adjacent to the staircase. The new brick rear facade features oversized windows; one special aspect of which is the folding window wall at the ground level that can be completely opened to the garden. The goal to keep the original character of the brownstone yet to update it with modern touches can be seen throughout the house. The large kitchen has Italian lacquer cabinetry with walnut and glass accents, white quartz counters and backsplash and a Calcutta gold arabesque mosaic accent wall. On the parlor floor a custom wetbar, large closet and powder room are housed in a new floor to ceiling wood paneled core. The master bathroom contains a large freestanding tub, a glass enclosed white marbled steam shower, and grey wood vanities accented by a white marble floral mosaic. The new forth floor front room is highlighted by a unique sloped skylight that offers wide skyline views. The house is topped off with a glass stair enclosure that contains an integrated window seat offering views of the roof and an intimate space to relax in the sun.
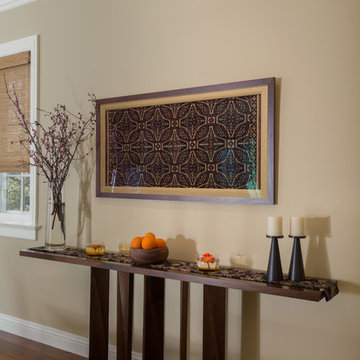
Interior Design:
Anne Norton
AND interior Design Studio
Berkeley, CA 94707
Idéer för ett stort modernt kök med matplats, med beige väggar, mellanmörkt trägolv och brunt golv
Idéer för ett stort modernt kök med matplats, med beige väggar, mellanmörkt trägolv och brunt golv
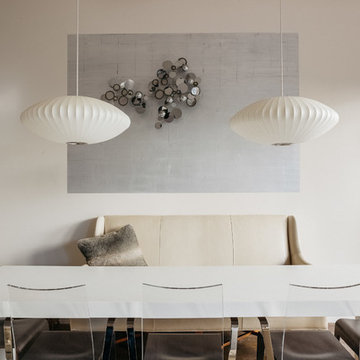
Ben Hill
Modern inredning av en liten matplats med öppen planlösning, med vita väggar och brunt golv
Modern inredning av en liten matplats med öppen planlösning, med vita väggar och brunt golv
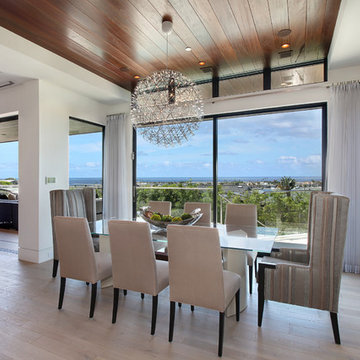
Jeri Koegel Photography
Exempel på en mellanstor modern matplats med öppen planlösning, med vita väggar, ljust trägolv och brunt golv
Exempel på en mellanstor modern matplats med öppen planlösning, med vita väggar, ljust trägolv och brunt golv
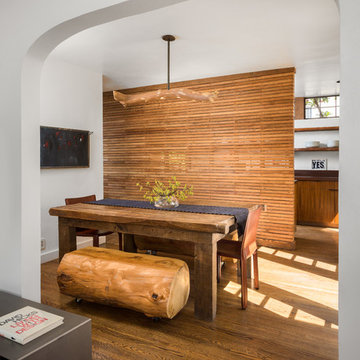
Dining Room. Photo byClark Dugger
Inredning av ett modernt litet kök med matplats, med vita väggar, mellanmörkt trägolv och brunt golv
Inredning av ett modernt litet kök med matplats, med vita väggar, mellanmörkt trägolv och brunt golv
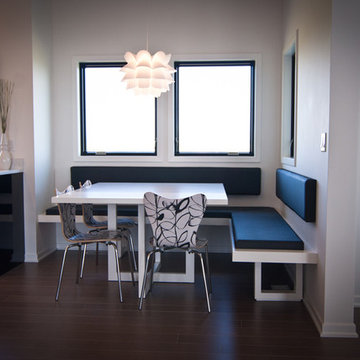
Hand crafted by Woodways, built in benches create a casual seating and dining area in this open layout.
Inspiration för små moderna kök med matplatser, med mörkt trägolv och brunt golv
Inspiration för små moderna kök med matplatser, med mörkt trägolv och brunt golv
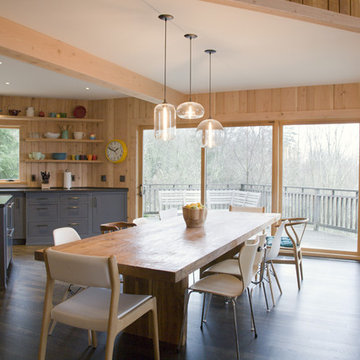
Cool colors were added with furniture to contrast the warm wood walls. A renovated kitchen and a new mudroom add to the homes flexibility and openness.
19 436 foton på modern matplats, med brunt golv
8
