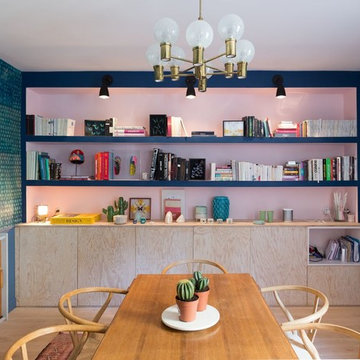19 436 foton på modern matplats, med brunt golv
Sortera efter:
Budget
Sortera efter:Populärt i dag
161 - 180 av 19 436 foton
Artikel 1 av 3

A custom designed pedestal square table with satin nickel base detail was created for this dining area, as were the custom walnut backed chairs and banquettes to seat 8 in this unique two story dining space. To humanize the space, a sculptural soffit was added with down lighting under which a unique diamond shape Christopher Guy mirror and console with flanking sconces are highlighted. Note the subtle crushed glass damask design on the walls.
Photo: Jim Doyle
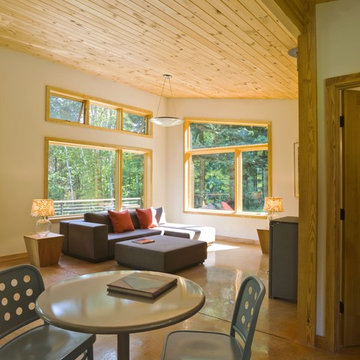
photo by Susan Teare
Inredning av en modern mellanstor matplats med öppen planlösning, med betonggolv, beige väggar och brunt golv
Inredning av en modern mellanstor matplats med öppen planlösning, med betonggolv, beige väggar och brunt golv
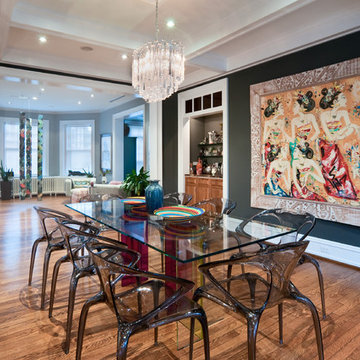
After photos: Brian Krebs/Fred Forbes Photogroupe
Bild på en stor funkis matplats med öppen planlösning, med svarta väggar, mellanmörkt trägolv och brunt golv
Bild på en stor funkis matplats med öppen planlösning, med svarta väggar, mellanmörkt trägolv och brunt golv
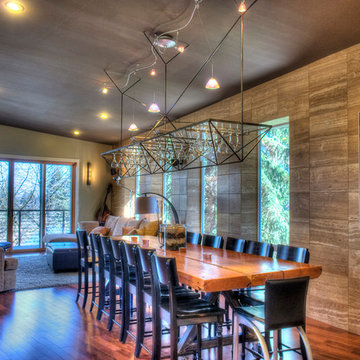
Inspiration för en mellanstor funkis matplats med öppen planlösning, med mörkt trägolv, bruna väggar och brunt golv
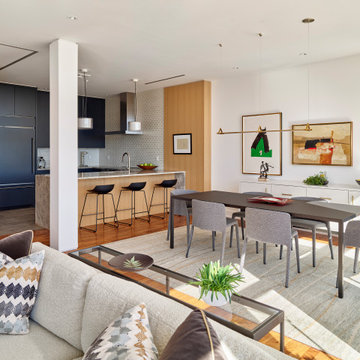
Open floor plan living. Photo: Jeffrey Totaro.
Inspiration för mellanstora moderna matplatser med öppen planlösning, med vita väggar, mellanmörkt trägolv och brunt golv
Inspiration för mellanstora moderna matplatser med öppen planlösning, med vita väggar, mellanmörkt trägolv och brunt golv

Inspiration för små moderna separata matplatser, med vita väggar, mellanmörkt trägolv och brunt golv
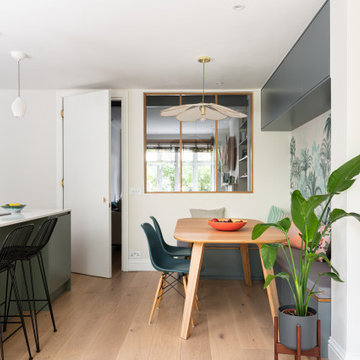
In the dining area, our joiners created the bespoke storage cupboards and corner bench framing the Isidore Leroy wallpaper in a colour scheme matching the coloured appliances and other displayed items.

First impression count as you enter this custom-built Horizon Homes property at Kellyville. The home opens into a stylish entryway, with soaring double height ceilings.
It’s often said that the kitchen is the heart of the home. And that’s literally true with this home. With the kitchen in the centre of the ground floor, this home provides ample formal and informal living spaces on the ground floor.
At the rear of the house, a rumpus room, living room and dining room overlooking a large alfresco kitchen and dining area make this house the perfect entertainer. It’s functional, too, with a butler’s pantry, and laundry (with outdoor access) leading off the kitchen. There’s also a mudroom – with bespoke joinery – next to the garage.
Upstairs is a mezzanine office area and four bedrooms, including a luxurious main suite with dressing room, ensuite and private balcony.
Outdoor areas were important to the owners of this knockdown rebuild. While the house is large at almost 454m2, it fills only half the block. That means there’s a generous backyard.
A central courtyard provides further outdoor space. Of course, this courtyard – as well as being a gorgeous focal point – has the added advantage of bringing light into the centre of the house.

Este proyecto integral se desarrolla en una vivienda de dimensiones ajustadas dentro de un edificio antiguo en el barrio valenciano de Ruzafa. El reto fue aprovechar al máximo el espacio sin perder el valor y sensaciones que da su notable altura y los techos abovedados.

Inspiration för en stor funkis separat matplats, med vita väggar, mellanmörkt trägolv, en standard öppen spis, en spiselkrans i metall och brunt golv

Residential project at Yellowstone Club, Big Sky, MT
Inspiration för mycket stora moderna matplatser med öppen planlösning, med vita väggar, ljust trägolv och brunt golv
Inspiration för mycket stora moderna matplatser med öppen planlösning, med vita väggar, ljust trägolv och brunt golv
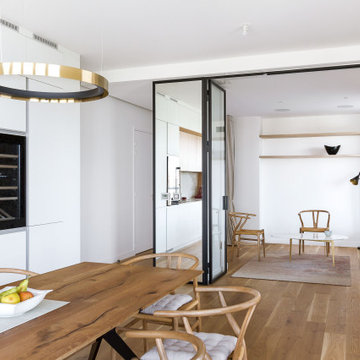
Nous avons imaginé une verrière pivotante pour matérialiser la séparation entre salon et salle à manger, tout en laissant passer au maximum la lumière. Pour une parfaite cohérence avec le reste de la décoration, notre choix s’est porté sur une verrière intemporelle, aux lignes fines et épurées. Côté cuisine, la gaine technique existante a été recouverte par un miroir comportant le même encadrement que la verrière sur toute sa hauteur. Cette astuce nous a permis à la fois de camoufler cet élément technique, d’intégrer naturellement la verrière, et d’apporter de la perspective à la pièce de vie.
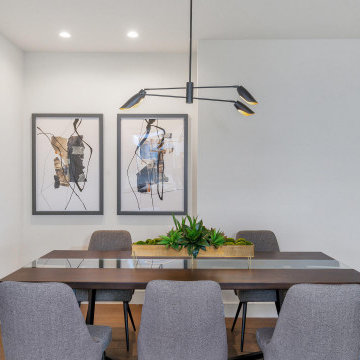
Foto på en liten funkis separat matplats, med vita väggar, mellanmörkt trägolv och brunt golv

Idéer för små funkis matplatser, med vita väggar, laminatgolv och brunt golv
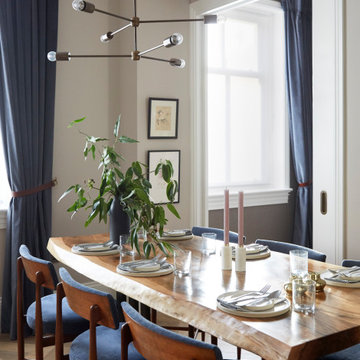
The waney edge oak table was handmade. Vintage Teak Dining Chairs were sourced and reupholstered in GP&J Baker fabric. The antique brass light fitting was custom made.
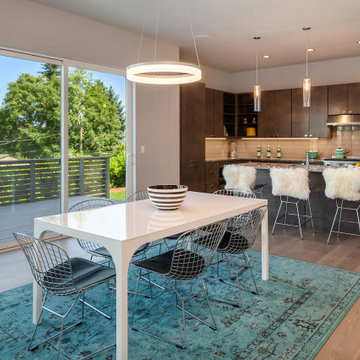
Idéer för en modern matplats, med grå väggar, mellanmörkt trägolv och brunt golv
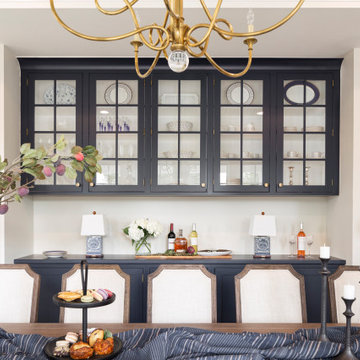
Crystal Cabinetry
Nautical Blue painted, Inset design cabinetry. White painted inside of the cabinets to showcase the china.
Gold finished hardware from Emtec.
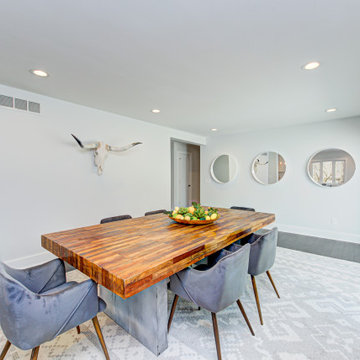
Bild på en liten funkis separat matplats, med vita väggar, mörkt trägolv och brunt golv
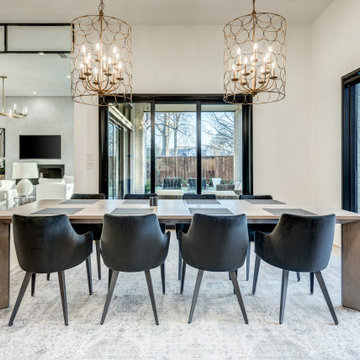
Bild på ett stort funkis kök med matplats, med vita väggar, ljust trägolv och brunt golv
19 436 foton på modern matplats, med brunt golv
9
