1 766 foton på modern matplats, med en dubbelsidig öppen spis
Sortera efter:
Budget
Sortera efter:Populärt i dag
161 - 180 av 1 766 foton
Artikel 1 av 3
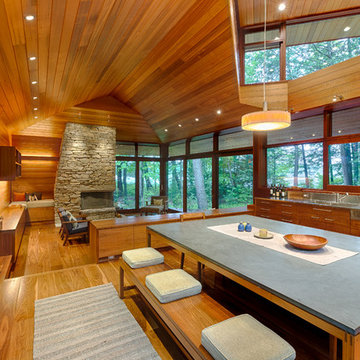
The open floor plan is anchored on one end by a fieldstone fireplace with an inglenook. The stainless steel backsplash and counter set off walnut kitchen cabinets. The tabletop is Pietra Bedonia; the Vibia ‘Duplo’ pendant is from Chimera. Photo © Chibi Moku
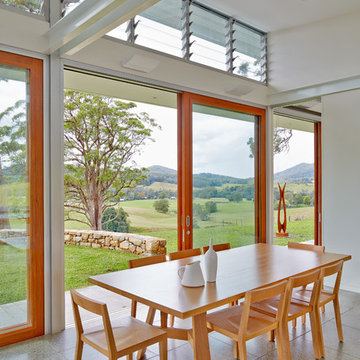
Marian Riabic
Idéer för stora funkis matplatser med öppen planlösning, med vita väggar, betonggolv, en dubbelsidig öppen spis och en spiselkrans i betong
Idéer för stora funkis matplatser med öppen planlösning, med vita väggar, betonggolv, en dubbelsidig öppen spis och en spiselkrans i betong
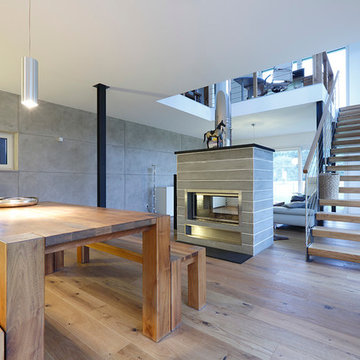
Fotograf Norbert Liesz
Exempel på en stor modern matplats med öppen planlösning, med grå väggar, ljust trägolv, en spiselkrans i sten och en dubbelsidig öppen spis
Exempel på en stor modern matplats med öppen planlösning, med grå väggar, ljust trägolv, en spiselkrans i sten och en dubbelsidig öppen spis
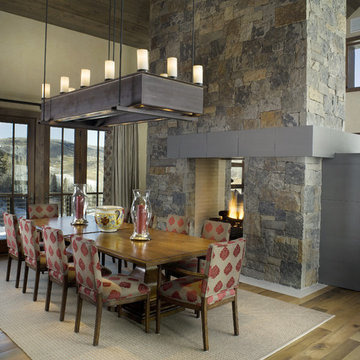
Photography - Ric Stovall, Stovall Stills
Designers - Andrea Georgopolis & Kellye O'Kelly
Foto på en funkis matplats, med en spiselkrans i sten och en dubbelsidig öppen spis
Foto på en funkis matplats, med en spiselkrans i sten och en dubbelsidig öppen spis
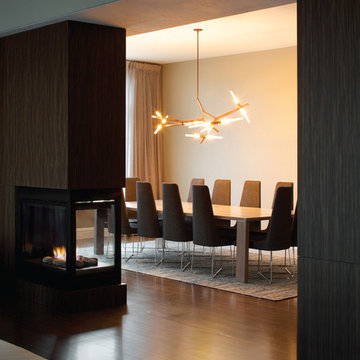
Location: Denver, CO, USA
THE CHALLENGE: Transform an outdated, uninspired condo into a unique, forward thinking home, while dealing with a limited capacity to remodel due to the buildings’ high-rise architectural restrictions.
THE SOLUTION: Warm wood clad walls were added throughout the home, creating architectural interest, as well as a sense of unity. Soft, textured furnishing was selected to elevate the home’s sophistication, while attention to layout and detail ensures its functionality.
Dado Interior Design
DAVID LAUER PHOTOGRAPHY
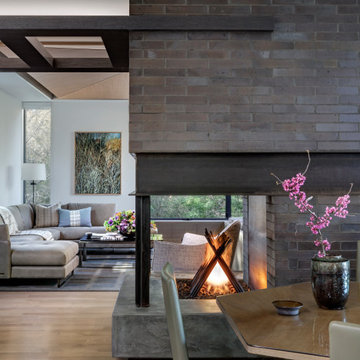
Breakfast Room looking into Zen Den (Family Room)
Modern inredning av en matplats, med vita väggar, mellanmörkt trägolv, en dubbelsidig öppen spis, en spiselkrans i tegelsten och brunt golv
Modern inredning av en matplats, med vita väggar, mellanmörkt trägolv, en dubbelsidig öppen spis, en spiselkrans i tegelsten och brunt golv
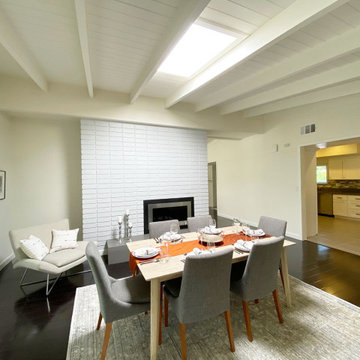
The open floor plan allows for a large family gathering. We set the table with artistic flatware and a custom made runner. An original graphite drawing on the wall finishes the look.
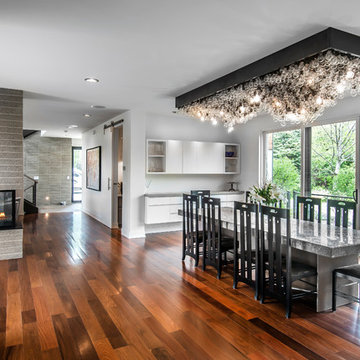
Inspiration för mellanstora moderna separata matplatser, med vita väggar, mörkt trägolv, en spiselkrans i betong, en dubbelsidig öppen spis och brunt golv
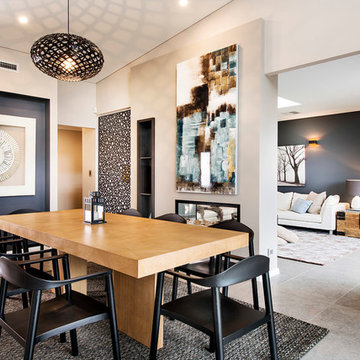
Joel Barbita, Courtesy of The Rural Building Company
Exempel på en modern matplats, med beige väggar och en dubbelsidig öppen spis
Exempel på en modern matplats, med beige väggar och en dubbelsidig öppen spis
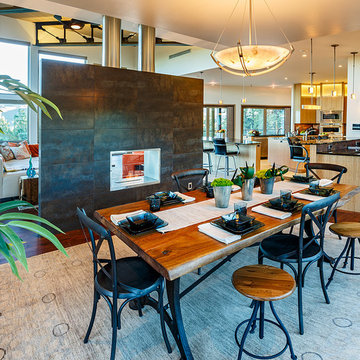
Casual dining at its best with lighting for every occasion. Romantic dinner by the fireplace or entertaining guests with connecting bar in the kitchen. Durango, CO | Marona Photography
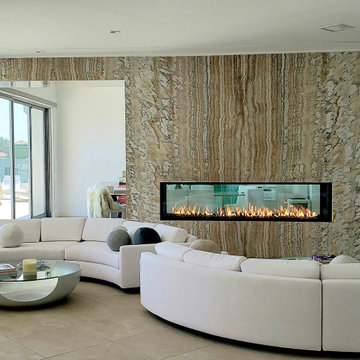
Acucraft Signature Series 8' Linear See Through Gas Fireplace with Dual Pane Glass Cooling System, Removable Glass Panes, and Reflective Glass Media.
Foto på en mycket stor funkis separat matplats, med flerfärgade väggar, en dubbelsidig öppen spis och flerfärgat golv
Foto på en mycket stor funkis separat matplats, med flerfärgade väggar, en dubbelsidig öppen spis och flerfärgat golv
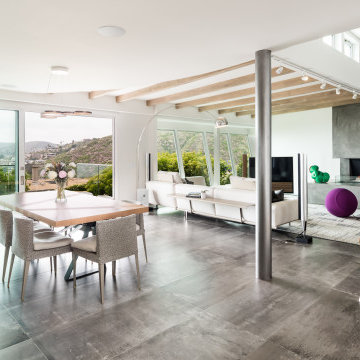
Bild på en stor funkis matplats med öppen planlösning, med vita väggar, klinkergolv i porslin, en dubbelsidig öppen spis, en spiselkrans i betong och grått golv
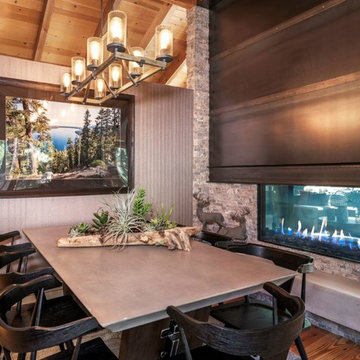
Major remodel of first floor including dining room. Replaced existing fireplace with three-sided gas unit surrounded by stacked stone, metal and concrete. This acts as a fabulous backdrop for the dining room, adjacent to a wallpaper-adorned wall and dining seating for 8 (when pulled out from the wall).
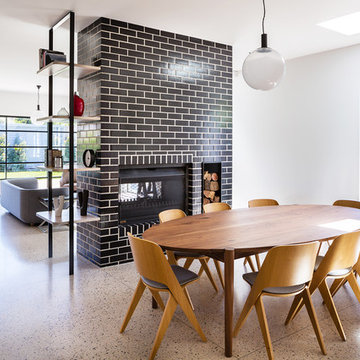
Greg Elms
Exempel på en modern matplats med öppen planlösning, med vita väggar, betonggolv, en dubbelsidig öppen spis, en spiselkrans i tegelsten och beiget golv
Exempel på en modern matplats med öppen planlösning, med vita väggar, betonggolv, en dubbelsidig öppen spis, en spiselkrans i tegelsten och beiget golv
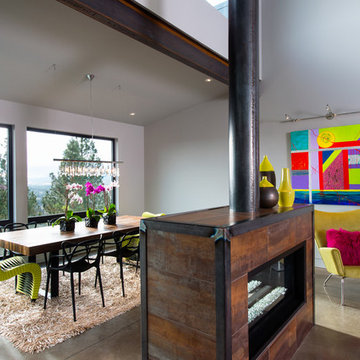
Steve Tague
Inspiration för en mellanstor funkis matplats med öppen planlösning, med betonggolv, en dubbelsidig öppen spis, en spiselkrans i metall och vita väggar
Inspiration för en mellanstor funkis matplats med öppen planlösning, med betonggolv, en dubbelsidig öppen spis, en spiselkrans i metall och vita väggar
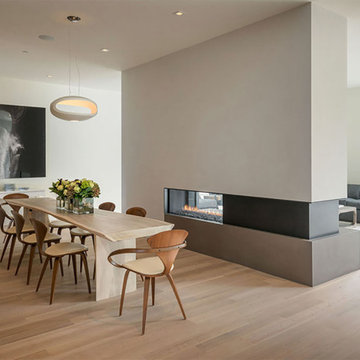
Inspiration för en funkis matplats, med beige väggar, ljust trägolv och en dubbelsidig öppen spis

Adding a dining space to your great room not only creates a cohesive design, but brings the spaces in your home together.
Modern inredning av en matplats med öppen planlösning, med vita väggar, ljust trägolv, en dubbelsidig öppen spis och en spiselkrans i sten
Modern inredning av en matplats med öppen planlösning, med vita väggar, ljust trägolv, en dubbelsidig öppen spis och en spiselkrans i sten
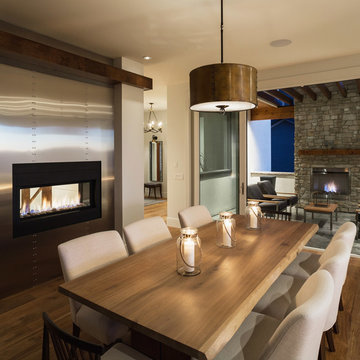
Bild på en funkis matplats, med beige väggar, mellanmörkt trägolv, en dubbelsidig öppen spis och en spiselkrans i metall

This project began with an entire penthouse floor of open raw space which the clients had the opportunity to section off the piece that suited them the best for their needs and desires. As the design firm on the space, LK Design was intricately involved in determining the borders of the space and the way the floor plan would be laid out. Taking advantage of the southwest corner of the floor, we were able to incorporate three large balconies, tremendous views, excellent light and a layout that was open and spacious. There is a large master suite with two large dressing rooms/closets, two additional bedrooms, one and a half additional bathrooms, an office space, hearth room and media room, as well as the large kitchen with oversized island, butler's pantry and large open living room. The clients are not traditional in their taste at all, but going completely modern with simple finishes and furnishings was not their style either. What was produced is a very contemporary space with a lot of visual excitement. Every room has its own distinct aura and yet the whole space flows seamlessly. From the arched cloud structure that floats over the dining room table to the cathedral type ceiling box over the kitchen island to the barrel ceiling in the master bedroom, LK Design created many features that are unique and help define each space. At the same time, the open living space is tied together with stone columns and built-in cabinetry which are repeated throughout that space. Comfort, luxury and beauty were the key factors in selecting furnishings for the clients. The goal was to provide furniture that complimented the space without fighting it.
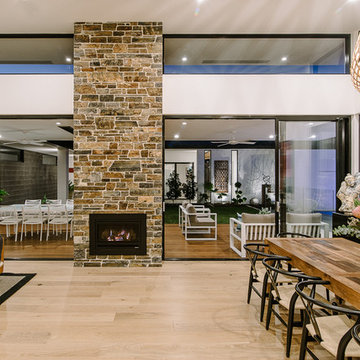
Unley Park award winning home. A collaboration between Designtech Studio & builder Finesse Built.
Belinda Monck Photography
Exempel på en stor modern matplats med öppen planlösning, med vita väggar, ljust trägolv, en dubbelsidig öppen spis och en spiselkrans i sten
Exempel på en stor modern matplats med öppen planlösning, med vita väggar, ljust trägolv, en dubbelsidig öppen spis och en spiselkrans i sten
1 766 foton på modern matplats, med en dubbelsidig öppen spis
9