1 069 foton på modern matplats, med en spiselkrans i metall
Sortera efter:
Budget
Sortera efter:Populärt i dag
141 - 160 av 1 069 foton
Artikel 1 av 3
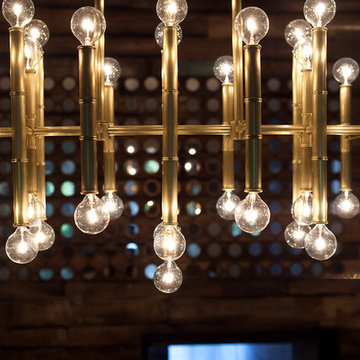
A brand new kitchen design fit for this young Texan fashionista! We reconfigured the floor plan, closing off the original kitchen entryway and opening up the adjacent dining room. This greatly increased the amount of space and light, creating the perfect setting for soft blue-gray cabinets.
Detail is everything in this home, so for the kitchen & dining area we incorporated glamorous hardware, lustrous mirror decor, and a brass lighting fixture above the dining table.
Designed by Joy Street Design serving Oakland, Berkeley, San Francisco, and the whole of the East Bay.
For more about Joy Street Design, click here: https://www.joystreetdesign.com/
To learn more about this project, click here: https://www.joystreetdesign.com/portfolio/bartlett-avenue
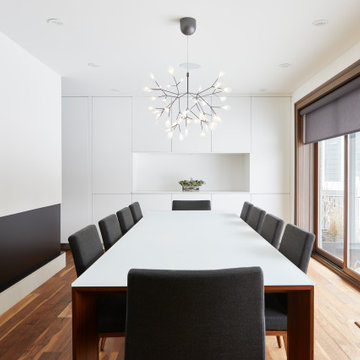
Idéer för en mellanstor modern separat matplats, med vita väggar, mellanmörkt trägolv, en öppen hörnspis, en spiselkrans i metall och brunt golv
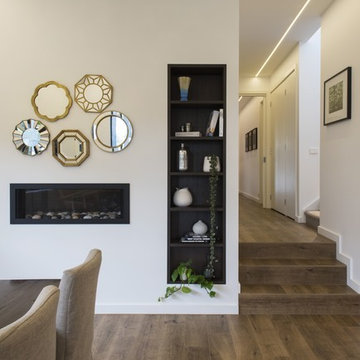
Winner Best Ecological Sustainable Design in Bayside 2015 Feature mirror collage, inbuilt cabinetry, and dual facing fire. As featured in Australian House & Garden October 2016 & The Herald Sun October 8 2016. Photo credit: Chris Groenhout.
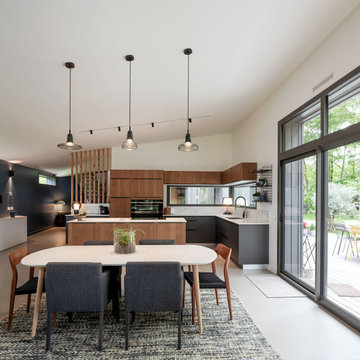
Maison contemporaine avec bardage bois ouverte sur la nature
Inspiration för mycket stora moderna matplatser med öppen planlösning, med vita väggar, betonggolv, en öppen vedspis, en spiselkrans i metall och grått golv
Inspiration för mycket stora moderna matplatser med öppen planlösning, med vita väggar, betonggolv, en öppen vedspis, en spiselkrans i metall och grått golv
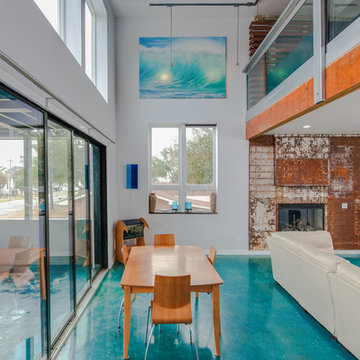
Rick Ricozzi Photography
Inspiration för moderna matplatser, med vita väggar, en standard öppen spis, en spiselkrans i metall och turkost golv
Inspiration för moderna matplatser, med vita väggar, en standard öppen spis, en spiselkrans i metall och turkost golv
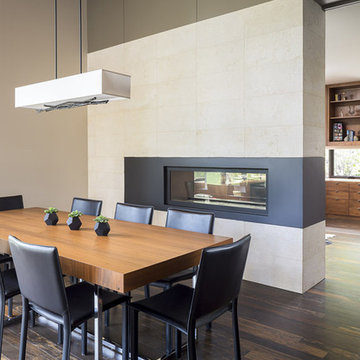
The two sided fireplace between the dining room and office separate the spaces while providing visual continuity. A hidden door slides to separate the office when privacy is desired.
© Andrew Pogue
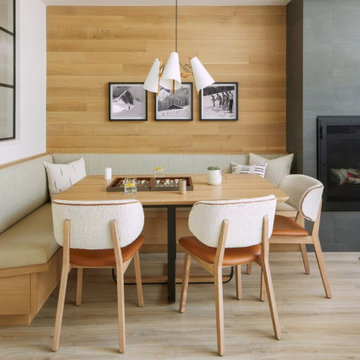
Our Boulder studio designed this stunning townhome to make it bright, airy, and pleasant. We used whites, greys, and wood tones to create a classic, sophisticated feel. We gave the kitchen a stylish refresh to make it a relaxing space for cooking, dining, and gathering.
The entry foyer is both elegant and practical with leather and brass accents with plenty of storage space below the custom floating bench to easily tuck away those boots. Soft furnishings and elegant decor throughout the house add a relaxed, charming touch.
---
Joe McGuire Design is an Aspen and Boulder interior design firm bringing a uniquely holistic approach to home interiors since 2005.
For more about Joe McGuire Design, see here: https://www.joemcguiredesign.com/
To learn more about this project, see here:
https://www.joemcguiredesign.com/summit-townhome
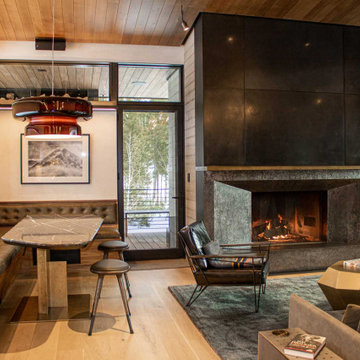
The Ross Peak Great Room Guillotine Fireplace is the perfect focal point for this contemporary room. The guillotine fireplace door consists of a custom formed brass mesh door, providing a geometric element when the door is closed. The fireplace surround is Natural Etched Steel, with a complimenting brass mantle. Shown with custom niche for Fireplace Tools.
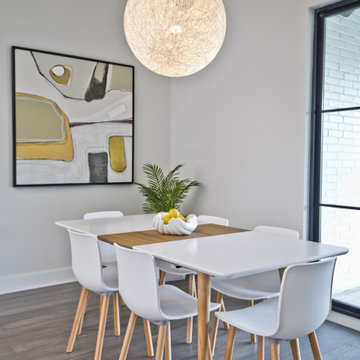
Foto på en mellanstor funkis matplats med öppen planlösning, med vita väggar, en dubbelsidig öppen spis, en spiselkrans i metall och grått golv
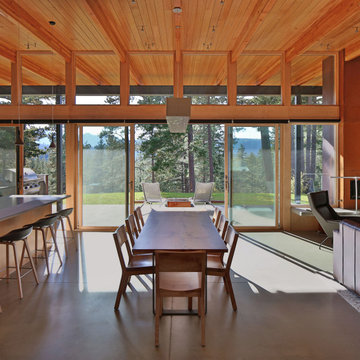
Idéer för en mellanstor modern matplats med öppen planlösning, med betonggolv, en bred öppen spis, en spiselkrans i metall och grått golv
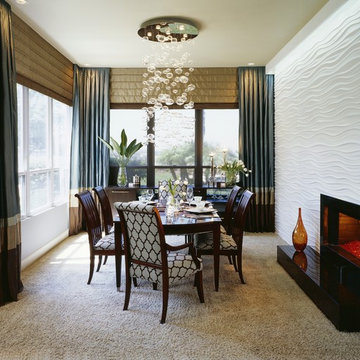
Foto på ett mellanstort funkis kök med matplats, med blå väggar, heltäckningsmatta, en standard öppen spis och en spiselkrans i metall
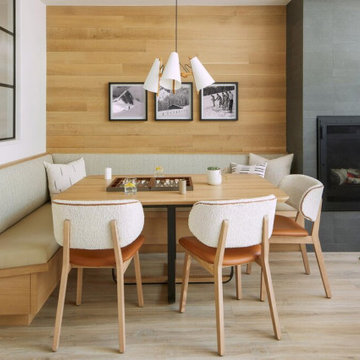
Our Aspen studio designed this stunning townhome to make it bright, airy, and pleasant. We used whites, greys, and wood tones to create a classic, sophisticated feel. We gave the kitchen a stylish refresh to make it a relaxing space for cooking, dining, and gathering.
The entry foyer is both elegant and practical with leather and brass accents with plenty of storage space below the custom floating bench to easily tuck away those boots. Soft furnishings and elegant decor throughout the house add a relaxed, charming touch.
---
Joe McGuire Design is an Aspen and Boulder interior design firm bringing a uniquely holistic approach to home interiors since 2005.
For more about Joe McGuire Design, see here: https://www.joemcguiredesign.com/
To learn more about this project, see here:
https://www.joemcguiredesign.com/summit-townhome
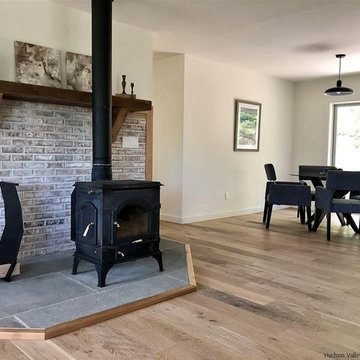
Idéer för en mellanstor modern matplats med öppen planlösning, med vita väggar, ljust trägolv, en öppen vedspis, en spiselkrans i metall och beiget golv
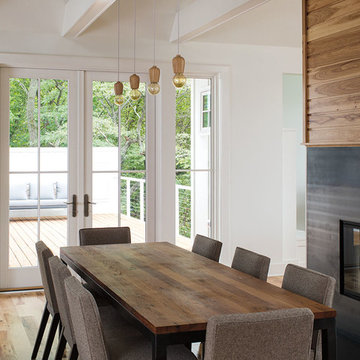
Idéer för en mellanstor modern matplats, med vita väggar, ljust trägolv, en standard öppen spis, en spiselkrans i metall och beiget golv
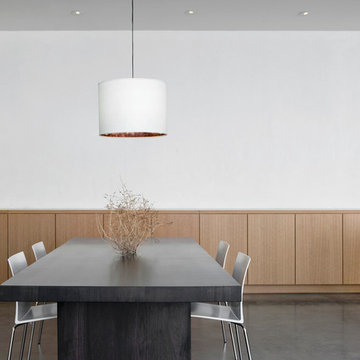
Bill Timmerman
Inspiration för små moderna matplatser med öppen planlösning, med vita väggar, betonggolv, en standard öppen spis och en spiselkrans i metall
Inspiration för små moderna matplatser med öppen planlösning, med vita väggar, betonggolv, en standard öppen spis och en spiselkrans i metall
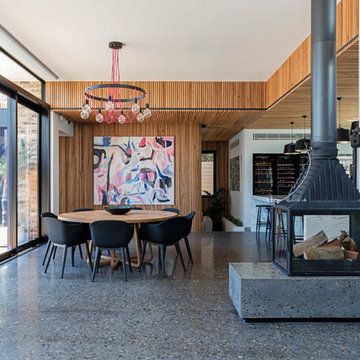
Bild på en funkis matplats, med betonggolv, vita väggar, en öppen vedspis och en spiselkrans i metall
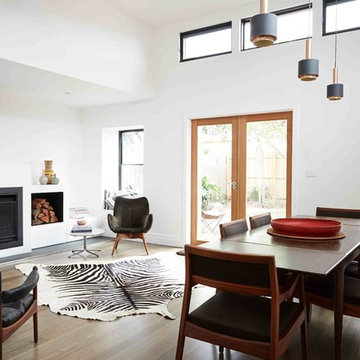
Inspiration för en funkis matplats med öppen planlösning, med vita väggar, mellanmörkt trägolv, en standard öppen spis och en spiselkrans i metall
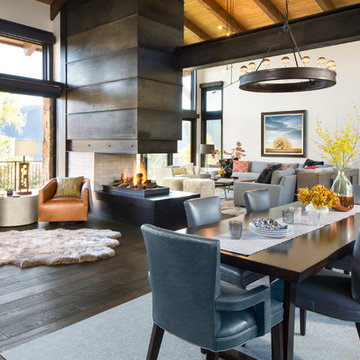
Kimberly Gavin
Inspiration för stora moderna matplatser med öppen planlösning, med vita väggar, mörkt trägolv, en dubbelsidig öppen spis och en spiselkrans i metall
Inspiration för stora moderna matplatser med öppen planlösning, med vita väggar, mörkt trägolv, en dubbelsidig öppen spis och en spiselkrans i metall
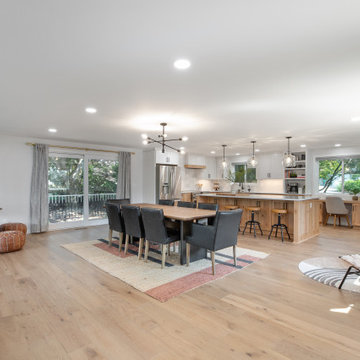
Since walls were removed, the dining room is located between the open kitchen and living room for casual living. A retro, circular gas fireplace adds personality to the space.
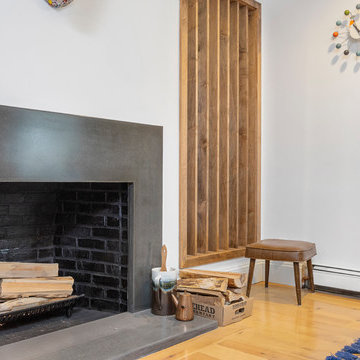
Exempel på en mellanstor modern matplats, med vita väggar, ljust trägolv, en standard öppen spis, en spiselkrans i metall och beiget golv
1 069 foton på modern matplats, med en spiselkrans i metall
8