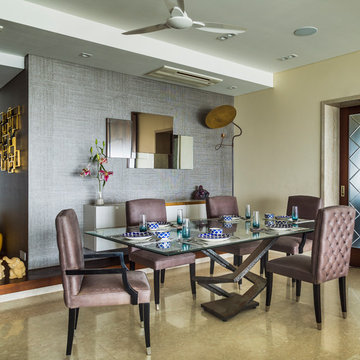1 689 foton på modern matplats, med flerfärgade väggar
Sortera efter:
Budget
Sortera efter:Populärt i dag
81 - 100 av 1 689 foton
Artikel 1 av 3

To connect to the adjoining Living Room, the Dining area employs a similar palette of darker surfaces and finishes, chosen to create an effect that is highly evocative of past centuries, linking new and old with a poetic approach.
The dark grey concrete floor is a paired with traditional but luxurious Tadelakt Moroccan plaster, chose for its uneven and natural texture as well as beautiful earthy hues.
The supporting structure is exposed and painted in a deep red hue to suggest the different functional areas and create a unique interior which is then reflected on the exterior of the extension.
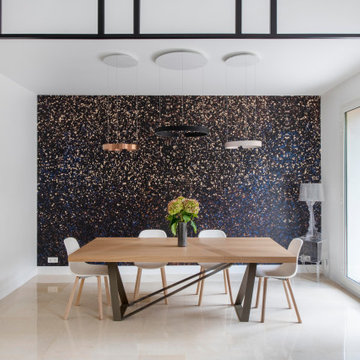
Le salon et la salle à manger sont visuellement séparés par une verrière sur-mesure qui décore l'espace qui était auparavant très grand et vide. Nous avons également ajouté divers papiers peints pour apporter de la profondeur à cet espace, ainsi que de belles fonctionnalités d'éclairage.
Le résultat est une maison à la fois belle et fonctionnelle.
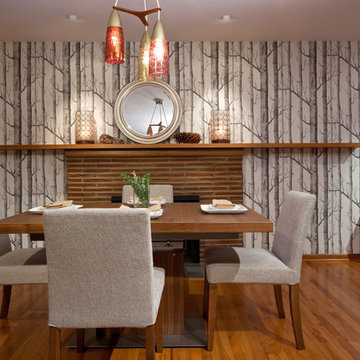
Tadd Sackville-West
Idéer för att renovera en funkis matplats, med flerfärgade väggar och mellanmörkt trägolv
Idéer för att renovera en funkis matplats, med flerfärgade väggar och mellanmörkt trägolv
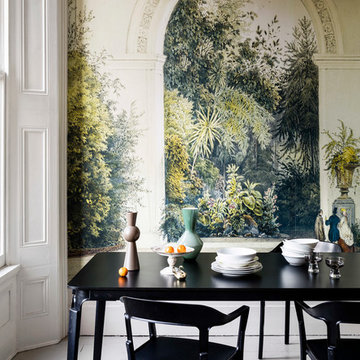
'Winter Garden Antoine' Mural from the Royal Horticultural Society collection at surfaceview.co.uk
Exempel på en modern matplats, med flerfärgade väggar och målat trägolv
Exempel på en modern matplats, med flerfärgade väggar och målat trägolv
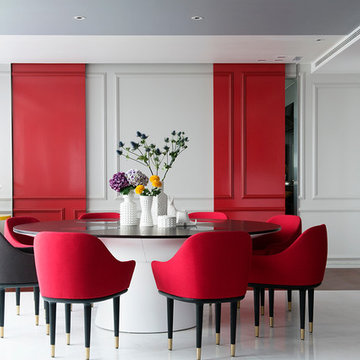
©philippeleberre
Idéer för funkis separata matplatser, med flerfärgade väggar och marmorgolv
Idéer för funkis separata matplatser, med flerfärgade väggar och marmorgolv

Idéer för att renovera en stor funkis matplats, med flerfärgade väggar, klinkergolv i porslin och gult golv
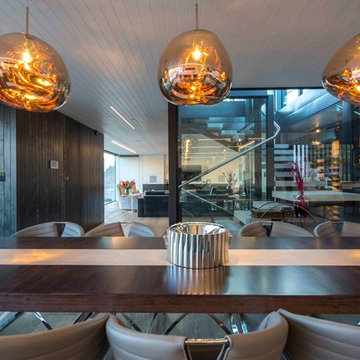
Open plan kitchen and dining entertaining area. Melting pendant lights, 4m long dining table with porcelain centre and Australian-made stainless steel base. Home cellar with back lighting.
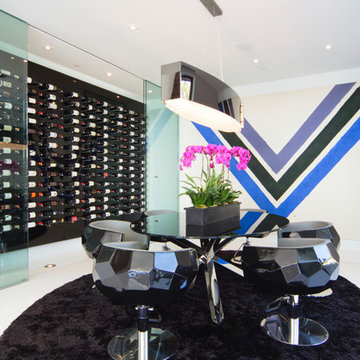
Subtle, yet dramatic details create an ultra-sensory experience. Each step tours a myriad of intentional design elements and exotic features. This striking glass enclosed wine cellar uses Vin de Garde's label-forward metal wine rack system against a shining black acrylic panel.
Credits: 864 Stradella Rd., Beverly Hills, LA project designed by renowned Paul McClean (McClean Design), Wine Cellar by Vin de Garde.
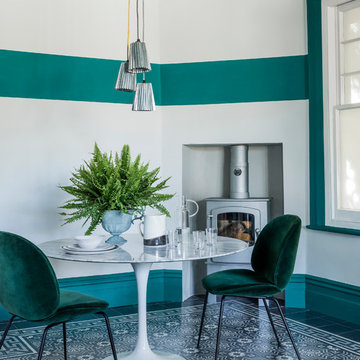
Idéer för att renovera en mellanstor funkis separat matplats, med flerfärgade väggar, klinkergolv i keramik, en öppen vedspis och flerfärgat golv
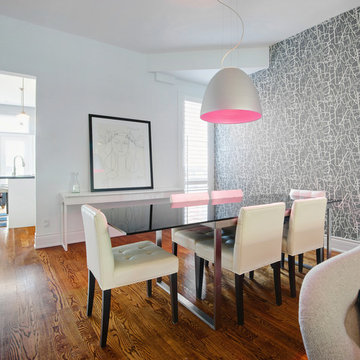
Dining Room
Photo: Andrew Snow © 2014 Houzz
Inredning av en modern mellanstor matplats, med flerfärgade väggar och mellanmörkt trägolv
Inredning av en modern mellanstor matplats, med flerfärgade väggar och mellanmörkt trägolv
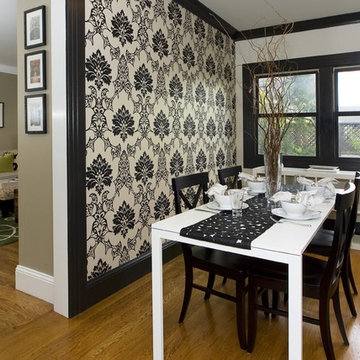
Exempel på en modern matplats med öppen planlösning, med flerfärgade väggar och mellanmörkt trägolv
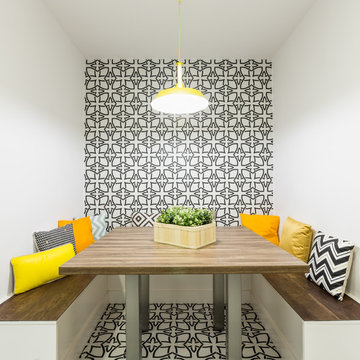
Proyecto: 08130 Estudi de Disseny
Foto på en funkis matplats, med flerfärgade väggar och flerfärgat golv
Foto på en funkis matplats, med flerfärgade väggar och flerfärgat golv
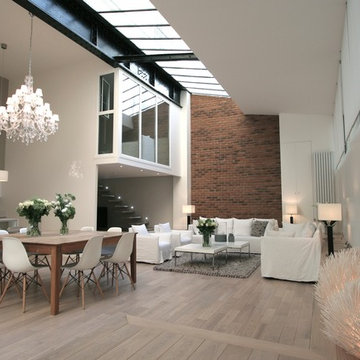
RAAR-design
Modern inredning av en stor matplats med öppen planlösning, med flerfärgade väggar och ljust trägolv
Modern inredning av en stor matplats med öppen planlösning, med flerfärgade väggar och ljust trägolv
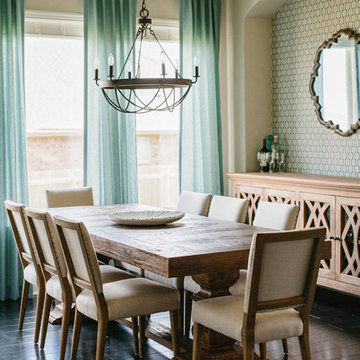
A farmhouse coastal styled home located in the charming neighborhood of Pflugerville. We merged our client's love of the beach with rustic elements which represent their Texas lifestyle. The result is a laid-back interior adorned with distressed woods, light sea blues, and beach-themed decor. We kept the furnishings tailored and contemporary with some heavier case goods- showcasing a touch of traditional. Our design even includes a separate hangout space for the teenagers and a cozy media for everyone to enjoy! The overall design is chic yet welcoming, perfect for this energetic young family.
Project designed by Sara Barney’s Austin interior design studio BANDD DESIGN. They serve the entire Austin area and its surrounding towns, with an emphasis on Round Rock, Lake Travis, West Lake Hills, and Tarrytown.
For more about BANDD DESIGN, click here: https://bandddesign.com/
To learn more about this project, click here: https://bandddesign.com/moving-water/
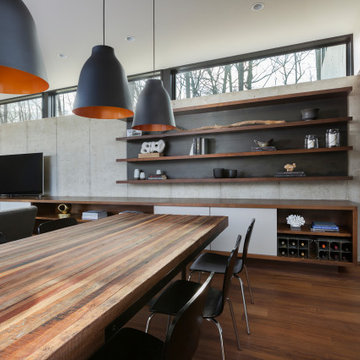
The client’s request was quite common - a typical 2800 sf builder home with 3 bedrooms, 2 baths, living space, and den. However, their desire was for this to be “anything but common.” The result is an innovative update on the production home for the modern era, and serves as a direct counterpoint to the neighborhood and its more conventional suburban housing stock, which focus views to the backyard and seeks to nullify the unique qualities and challenges of topography and the natural environment.
The Terraced House cautiously steps down the site’s steep topography, resulting in a more nuanced approach to site development than cutting and filling that is so common in the builder homes of the area. The compact house opens up in very focused views that capture the natural wooded setting, while masking the sounds and views of the directly adjacent roadway. The main living spaces face this major roadway, effectively flipping the typical orientation of a suburban home, and the main entrance pulls visitors up to the second floor and halfway through the site, providing a sense of procession and privacy absent in the typical suburban home.
Clad in a custom rain screen that reflects the wood of the surrounding landscape - while providing a glimpse into the interior tones that are used. The stepping “wood boxes” rest on a series of concrete walls that organize the site, retain the earth, and - in conjunction with the wood veneer panels - provide a subtle organic texture to the composition.
The interior spaces wrap around an interior knuckle that houses public zones and vertical circulation - allowing more private spaces to exist at the edges of the building. The windows get larger and more frequent as they ascend the building, culminating in the upstairs bedrooms that occupy the site like a tree house - giving views in all directions.
The Terraced House imports urban qualities to the suburban neighborhood and seeks to elevate the typical approach to production home construction, while being more in tune with modern family living patterns.
Overview:
Elm Grove
Size:
2,800 sf,
3 bedrooms, 2 bathrooms
Completion Date:
September 2014
Services:
Architecture, Landscape Architecture
Interior Consultants: Amy Carman Design
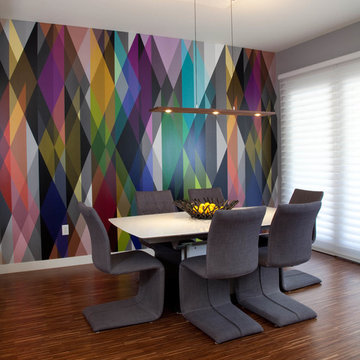
Gail Owens photography
Inspiration för ett litet funkis kök med matplats, med flerfärgade väggar och mellanmörkt trägolv
Inspiration för ett litet funkis kök med matplats, med flerfärgade väggar och mellanmörkt trägolv
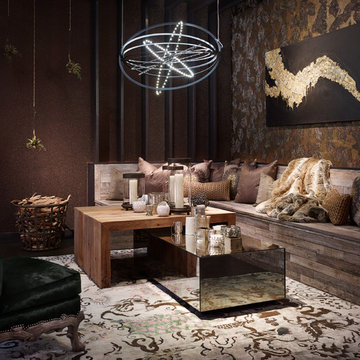
Susan Fredman of Fredman Design Group created the Outdoor Dining Room for our 2014 DreamHome, featuring furniture and accessories from Artistic Tile, Benjamin Moore, BRADLEY, Creative Visions, deAurora, Dessin Fournir, Holly Hunt, Kravet, Maya Romanoff, Michael Taylor Designs, Paris Ceramics, and RODOLPH.
Other resources: Susan Fredman At Home.
Explore the Outdoor Dining Room here: http://bit.ly/1n6ERBa
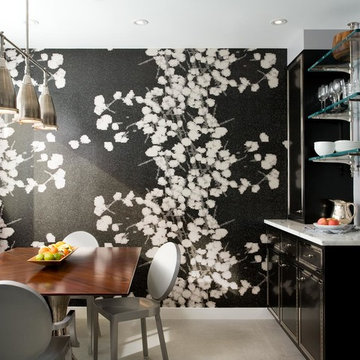
Graphic, bold wallpaper adds drama and impact to this eat-in dining nook. Custom ceiling suspended open glass shelving is functional and beautiful all at the same time.
Our interior design service area is all of New York City including the Upper East Side and Upper West Side, as well as the Hamptons, Scarsdale, Mamaroneck, Rye, Rye City, Edgemont, Harrison, Bronxville, and Greenwich CT.
For more about Darci Hether, click here: https://darcihether.com/
To learn more about this project, click here:
https://darcihether.com/portfolio/two-story-duplex-central-park-west-nyc/

The brief for this project involved a full house renovation, and extension to reconfigure the ground floor layout. To maximise the untapped potential and make the most out of the existing space for a busy family home.
When we spoke with the homeowner about their project, it was clear that for them, this wasn’t just about a renovation or extension. It was about creating a home that really worked for them and their lifestyle. We built in plenty of storage, a large dining area so they could entertain family and friends easily. And instead of treating each space as a box with no connections between them, we designed a space to create a seamless flow throughout.
A complete refurbishment and interior design project, for this bold and brave colourful client. The kitchen was designed and all finishes were specified to create a warm modern take on a classic kitchen. Layered lighting was used in all the rooms to create a moody atmosphere. We designed fitted seating in the dining area and bespoke joinery to complete the look. We created a light filled dining space extension full of personality, with black glazing to connect to the garden and outdoor living.
1 689 foton på modern matplats, med flerfärgade väggar
5
