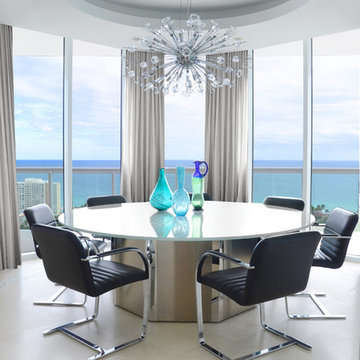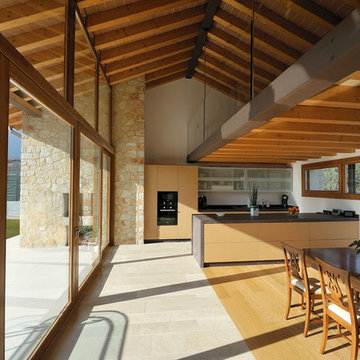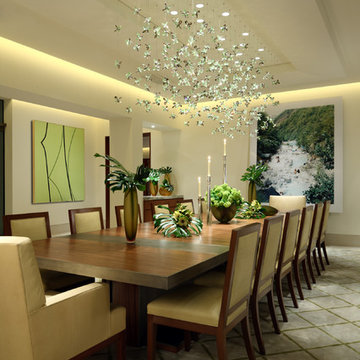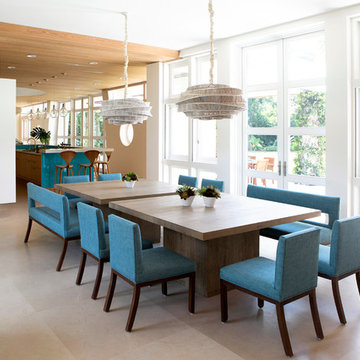757 foton på modern matplats, med kalkstensgolv
Sortera efter:
Budget
Sortera efter:Populärt i dag
21 - 40 av 757 foton
Artikel 1 av 3
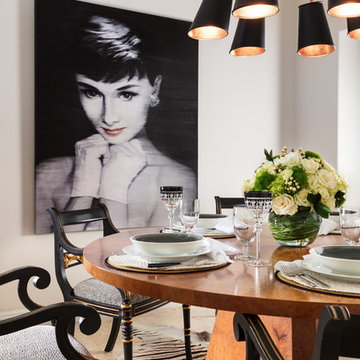
Kim Sargent
Exempel på en mellanstor modern separat matplats, med vita väggar, kalkstensgolv och beiget golv
Exempel på en mellanstor modern separat matplats, med vita väggar, kalkstensgolv och beiget golv
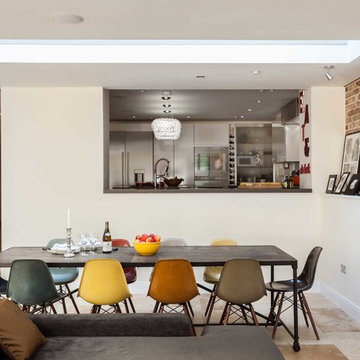
Simon Maxwell
Inredning av en modern matplats med öppen planlösning, med vita väggar och kalkstensgolv
Inredning av en modern matplats med öppen planlösning, med vita väggar och kalkstensgolv
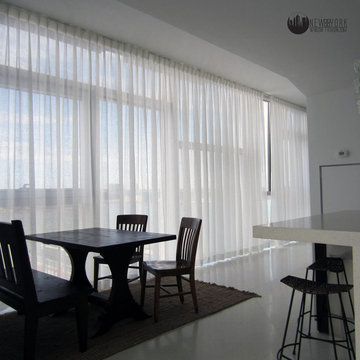
Automated shades and curtains installation at a New York City luxury penthouse at the Jean Nouvel condominiums.
Somfy motors integrated into a Crestron system.
contact us at Gil@nywindowfashion.com with any questions.
www.nywindowfashion.com
New York - Florida
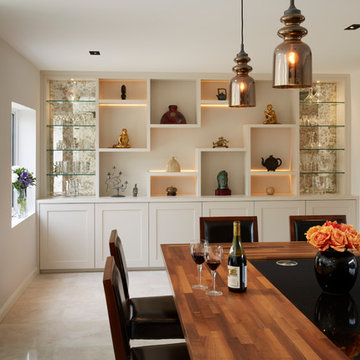
Bespoke shelving and cupboards
Photographer: Darren Chung
Foto på en funkis matplats med öppen planlösning, med kalkstensgolv
Foto på en funkis matplats med öppen planlösning, med kalkstensgolv
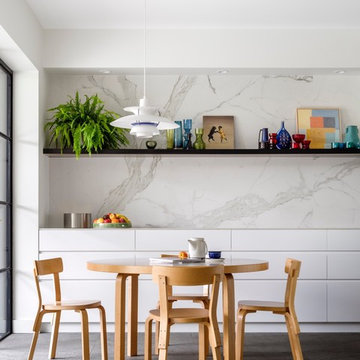
Justin Alexander
Foto på ett stort funkis kök med matplats, med kalkstensgolv och vita väggar
Foto på ett stort funkis kök med matplats, med kalkstensgolv och vita väggar
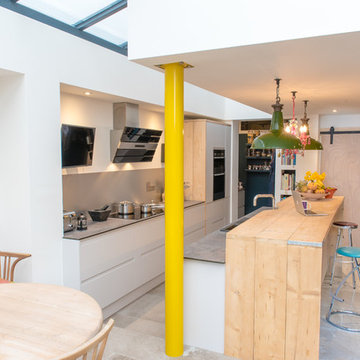
Credit: Photography by Matt Round Photography.
Inredning av ett modernt mellanstort kök med matplats, med vita väggar, kalkstensgolv och beiget golv
Inredning av ett modernt mellanstort kök med matplats, med vita väggar, kalkstensgolv och beiget golv
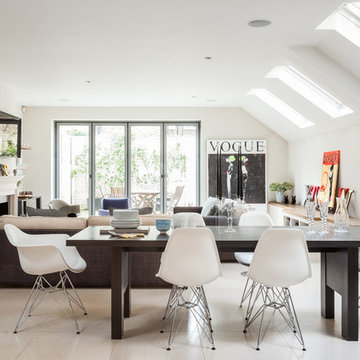
This bright living room is characterised by the contrast of white and black with some tones of beige resulting a peaceful ambient, chic and soft.
Inredning av en modern stor matplats, med vita väggar, kalkstensgolv och vitt golv
Inredning av en modern stor matplats, med vita väggar, kalkstensgolv och vitt golv
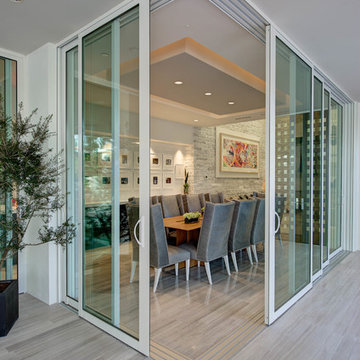
Azalea is The 2012 New American Home as commissioned by the National Association of Home Builders and was featured and shown at the International Builders Show and in Florida Design Magazine, Volume 22; No. 4; Issue 24-12. With 4,335 square foot of air conditioned space and a total under roof square footage of 5,643 this home has four bedrooms, four full bathrooms, and two half bathrooms. It was designed and constructed to achieve the highest level of “green” certification while still including sophisticated technology such as retractable window shades, motorized glass doors and a high-tech surveillance system operable just by the touch of an iPad or iPhone. This showcase residence has been deemed an “urban-suburban” home and happily dwells among single family homes and condominiums. The two story home brings together the indoors and outdoors in a seamless blend with motorized doors opening from interior space to the outdoor space. Two separate second floor lounge terraces also flow seamlessly from the inside. The front door opens to an interior lanai, pool, and deck while floor-to-ceiling glass walls reveal the indoor living space. An interior art gallery wall is an entertaining masterpiece and is completed by a wet bar at one end with a separate powder room. The open kitchen welcomes guests to gather and when the floor to ceiling retractable glass doors are open the great room and lanai flow together as one cohesive space. A summer kitchen takes the hospitality poolside.
Awards:
2012 Golden Aurora Award – “Best of Show”, Southeast Building Conference
– Grand Aurora Award – “Best of State” – Florida
– Grand Aurora Award – Custom Home, One-of-a-Kind $2,000,001 – $3,000,000
– Grand Aurora Award – Green Construction Demonstration Model
– Grand Aurora Award – Best Energy Efficient Home
– Grand Aurora Award – Best Solar Energy Efficient House
– Grand Aurora Award – Best Natural Gas Single Family Home
– Aurora Award, Green Construction – New Construction over $2,000,001
– Aurora Award – Best Water-Wise Home
– Aurora Award – Interior Detailing over $2,000,001
2012 Parade of Homes – “Grand Award Winner”, HBA of Metro Orlando
– First Place – Custom Home
2012 Major Achievement Award, HBA of Metro Orlando
– Best Interior Design
2012 Orlando Home & Leisure’s:
– Outdoor Living Space of the Year
– Specialty Room of the Year
2012 Gold Nugget Awards, Pacific Coast Builders Conference
– Grand Award, Indoor/Outdoor Space
– Merit Award, Best Custom Home 3,000 – 5,000 sq. ft.
2012 Design Excellence Awards, Residential Design & Build magazine
– Best Custom Home 4,000 – 4,999 sq ft
– Best Green Home
– Best Outdoor Living
– Best Specialty Room
– Best Use of Technology
2012 Residential Coverings Award, Coverings Show
2012 AIA Orlando Design Awards
– Residential Design, Award of Merit
– Sustainable Design, Award of Merit
2012 American Residential Design Awards, AIBD
– First Place – Custom Luxury Homes, 4,001 – 5,000 sq ft
– Second Place – Green Design
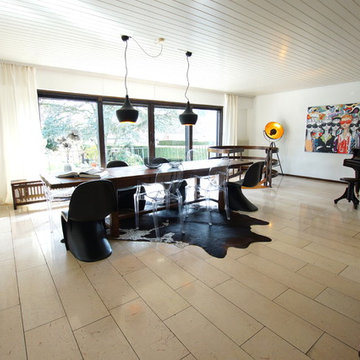
Heike Uhlemann
Idéer för mellanstora funkis matplatser, med vita väggar och kalkstensgolv
Idéer för mellanstora funkis matplatser, med vita väggar och kalkstensgolv
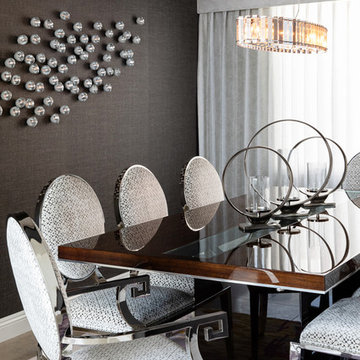
Modern-glam full house design project.
Photography by: Jenny Siegwart
Inspiration för mellanstora moderna separata matplatser, med grå väggar, kalkstensgolv och flerfärgat golv
Inspiration för mellanstora moderna separata matplatser, med grå väggar, kalkstensgolv och flerfärgat golv
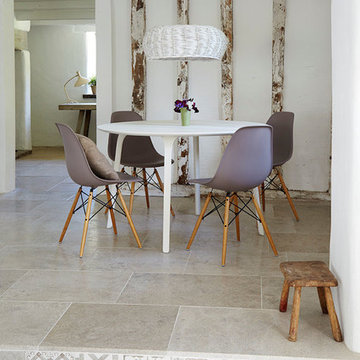
Inspiration för mellanstora moderna matplatser med öppen planlösning, med vita väggar och kalkstensgolv

A closeup of the dining room. Large multi-slide doors open onto the pool area. Motorized solar shades lower at the push of a button on warmer days. The cabinet in the background conceals a television which automatically pops out when desired. To the right, a custom-built cabinet comprises two enclosed storage units and a lit glass shelved display.
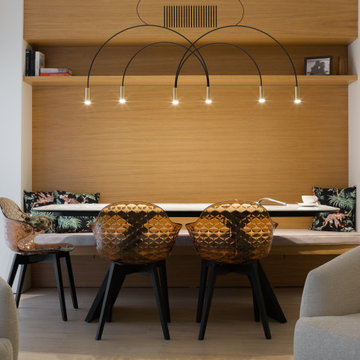
Foto på en mellanstor funkis matplats med öppen planlösning, med kalkstensgolv, vita väggar och beiget golv
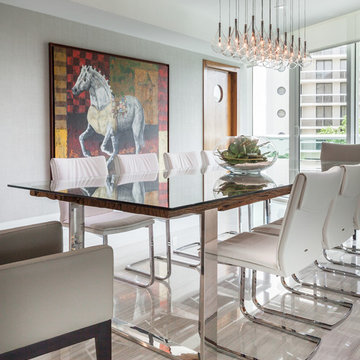
Exempel på en stor modern matplats med öppen planlösning, med grå väggar och kalkstensgolv
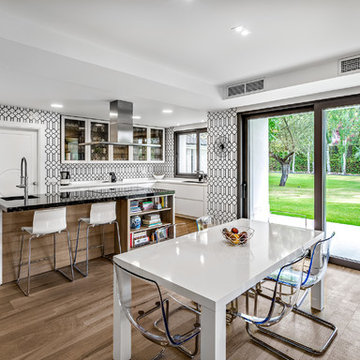
Modern inredning av ett mycket stort kök med matplats, med vita väggar, kalkstensgolv och vitt golv
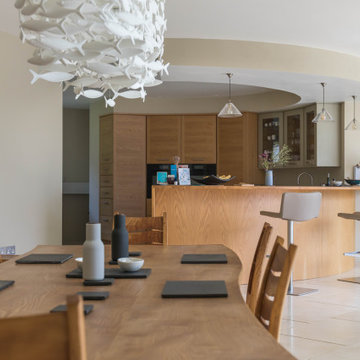
Located on the dramatic North Cornwall coast and within a designated Area of Outstanding Natural Beauty (AONB), the clients for this remarkable contemporary family home shared our genuine passion for sustainability, the environment and ecology.
One of the first Hempcrete block buildings in Cornwall, the dwelling’s unique approach to sustainability employs the latest technologies and philosophies whilst utilising traditional building methods and techniques. Wherever practicable the building has been designed to be ‘cement-free’ and environmentally considerate, with the overriding ambition to have the capacity to be ‘off-grid’.
Wood-fibre boarding was used for the internal walls along with eco-cork insulation and render boards. Lime render and plaster throughout complete the finish.
Externally, there are concrete-free substrates to all external landscaping and a natural pool surrounded by planting of native species aids the diverse ecology and environment throughout the site.
A ground Source Heat Pump provides hot water and central heating in conjunction with a PV array with associated battery storage.
Photographs: Stephen Brownhill
757 foton på modern matplats, med kalkstensgolv
2
