1 925 foton på modern matplats, med laminatgolv
Sortera efter:
Budget
Sortera efter:Populärt i dag
61 - 80 av 1 925 foton
Artikel 1 av 3
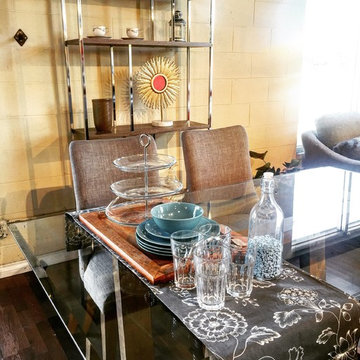
If you love combination of grey and wood in your space, then you have a great taste! It is a perfect combo as a timeless style to any home and can be easily match with any furniture and accents you have. Inspired by mid-century style featuring upholstered dining chairs with brushed studs on the side. Having poly linen fabric will transform your home into upscale with its unique texture and character it provides. Start inviting your friends and family to share the warm feeling you get with this simple yet elegant style of space!
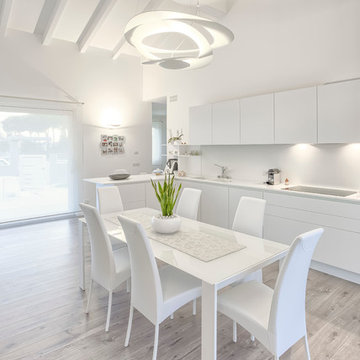
Exempel på ett mellanstort modernt kök med matplats, med vita väggar, laminatgolv och grått golv
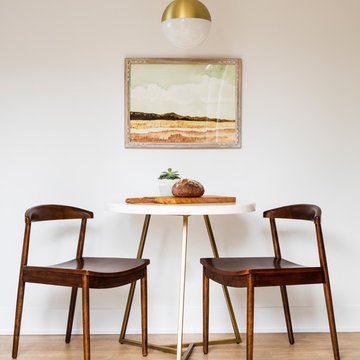
This one is near and dear to my heart. Not only is it in my own backyard, it is also the first remodel project I've gotten to do for myself! This space was previously a detached two car garage in our backyard. Seeing it transform from such a utilitarian, dingy garage to a bright and cheery little retreat was so much fun and so rewarding! This space was slated to be an AirBNB from the start and I knew I wanted to design it for the adventure seeker, the savvy traveler, and those who appreciate all the little design details . My goal was to make a warm and inviting space that our guests would look forward to coming back to after a full day of exploring the city or gorgeous mountains and trails that define the Pacific Northwest. I also wanted to make a few bold choices, like the hunter green kitchen cabinets or patterned tile, because while a lot of people might be too timid to make those choice for their own home, who doesn't love trying it on for a few days?At the end of the day I am so happy with how it all turned out!
---
Project designed by interior design studio Kimberlee Marie Interiors. They serve the Seattle metro area including Seattle, Bellevue, Kirkland, Medina, Clyde Hill, and Hunts Point.
For more about Kimberlee Marie Interiors, see here: https://www.kimberleemarie.com/
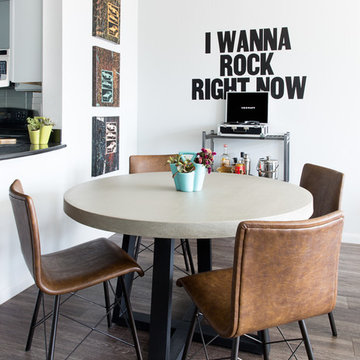
Project for Guild Lodging, LLC.
Photography by Molly Winters
Inspiration för små moderna kök med matplatser, med grå väggar och laminatgolv
Inspiration för små moderna kök med matplatser, med grå väggar och laminatgolv
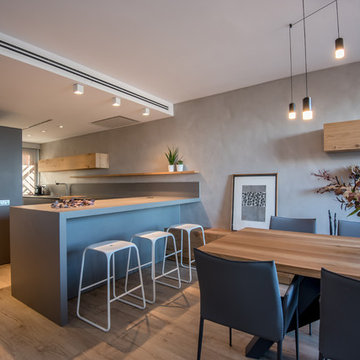
Kris Moya Estudio
Bild på en stor funkis matplats med öppen planlösning, med grå väggar, laminatgolv, en dubbelsidig öppen spis, en spiselkrans i metall och brunt golv
Bild på en stor funkis matplats med öppen planlösning, med grå väggar, laminatgolv, en dubbelsidig öppen spis, en spiselkrans i metall och brunt golv
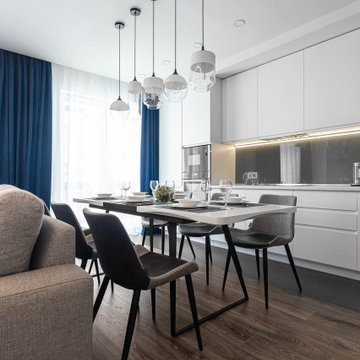
Inspiration för en mellanstor funkis matplats, med vita väggar, laminatgolv och grått golv
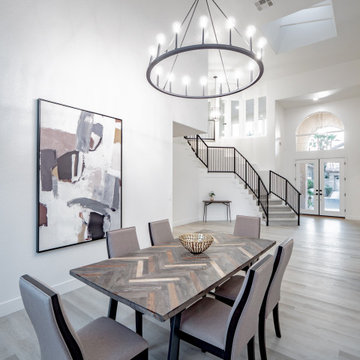
Idéer för att renovera ett mellanstort funkis kök med matplats, med vita väggar, laminatgolv och grått golv
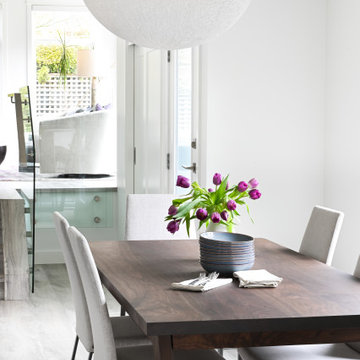
This 1990's home, located in North Vancouver's Lynn Valley neighbourhood, had high ceilings and a great open plan layout but the decor was straight out of the 90's complete with sponge painted walls in dark earth tones. The owners, a young professional couple, enlisted our help to take it from dated and dreary to modern and bright. We started by removing details like chair rails and crown mouldings, that did not suit the modern architectural lines of the home. We replaced the heavily worn wood floors with a new high end, light coloured, wood-look laminate that will withstand the wear and tear from their two energetic golden retrievers. Since the main living space is completely open plan it was important that we work with simple consistent finishes for a clean modern look. The all white kitchen features flat doors with minimal hardware and a solid surface marble-look countertop and backsplash. We modernized all of the lighting and updated the bathrooms and master bedroom as well. The only departure from our clean modern scheme is found in the dressing room where the client was looking for a more dressed up feminine feel but we kept a thread of grey consistent even in this more vivid colour scheme. This transformation, featuring the clients' gorgeous original artwork and new custom designed furnishings is admittedly one of our favourite projects to date!
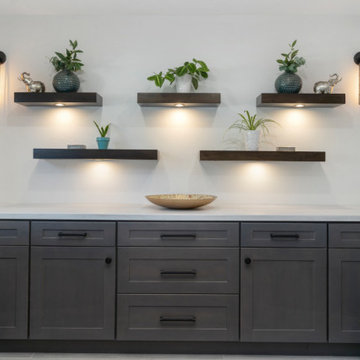
Inspiration för ett mellanstort funkis kök med matplats, med grå väggar, laminatgolv, en spiselkrans i sten och grått golv
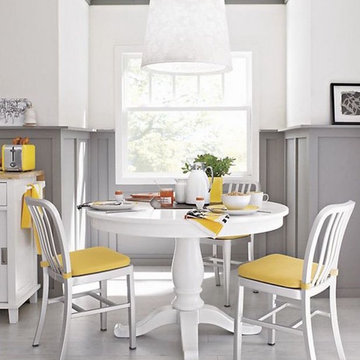
Inspiration för mellanstora moderna kök med matplatser, med vita väggar, laminatgolv och grått golv
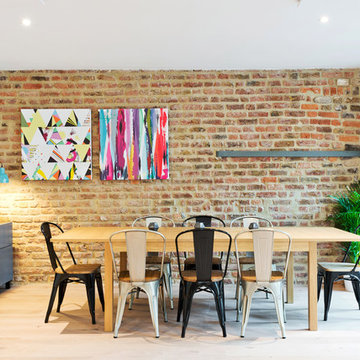
De Urbanic
Bild på en mellanstor funkis matplats, med grå väggar, laminatgolv och beiget golv
Bild på en mellanstor funkis matplats, med grå väggar, laminatgolv och beiget golv
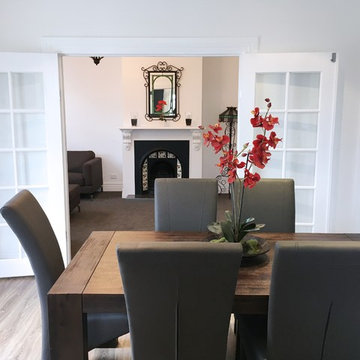
Urban Property Developers
Idéer för ett mellanstort modernt kök med matplats, med vita väggar, laminatgolv, en standard öppen spis, en spiselkrans i metall och brunt golv
Idéer för ett mellanstort modernt kök med matplats, med vita väggar, laminatgolv, en standard öppen spis, en spiselkrans i metall och brunt golv
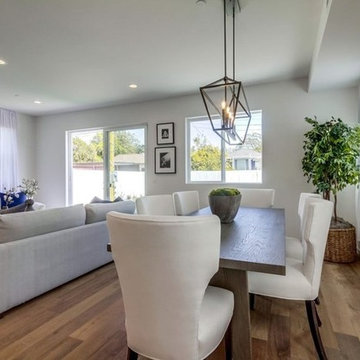
Candy
Idéer för att renovera en mellanstor funkis matplats med öppen planlösning, med vita väggar, laminatgolv, en standard öppen spis, en spiselkrans i trä och brunt golv
Idéer för att renovera en mellanstor funkis matplats med öppen planlösning, med vita väggar, laminatgolv, en standard öppen spis, en spiselkrans i trä och brunt golv
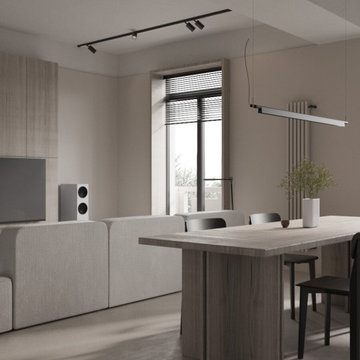
Дизайн-проект двухкомнатной квартиры 75 м2
Inspiration för en mellanstor funkis matplats med öppen planlösning, med beige väggar, laminatgolv och beiget golv
Inspiration för en mellanstor funkis matplats med öppen planlösning, med beige väggar, laminatgolv och beiget golv
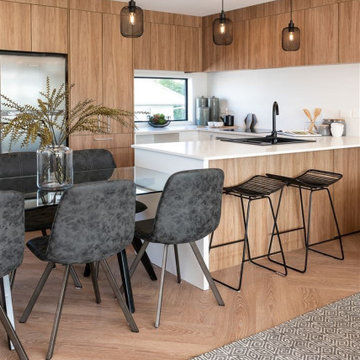
Inredning av ett modernt litet kök med matplats, med vita väggar och laminatgolv
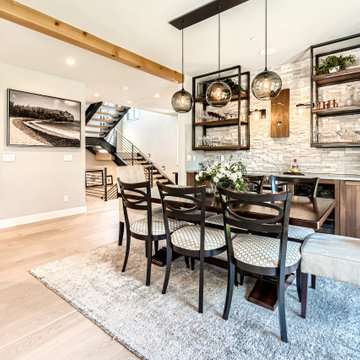
Rodwin Architecture & Skycastle Homes
Location: Louisville, Colorado, USA
This 3,800 sf. modern farmhouse on Roosevelt Ave. in Louisville is lovingly called "Teddy Homesevelt" (AKA “The Ted”) by its owners. The ground floor is a simple, sunny open concept plan revolving around a gourmet kitchen, featuring a large island with a waterfall edge counter. The dining room is anchored by a bespoke Walnut, stone and raw steel dining room storage and display wall. The Great room is perfect for indoor/outdoor entertaining, and flows out to a large covered porch and firepit.
The homeowner’s love their photogenic pooch and the custom dog wash station in the mudroom makes it a delight to take care of her. In the basement there’s a state-of-the art media room, starring a uniquely stunning celestial ceiling and perfectly tuned acoustics. The rest of the basement includes a modern glass wine room, a large family room and a giant stepped window well to bring the daylight in.
The Ted includes two home offices: one sunny study by the foyer and a second larger one that doubles as a guest suite in the ADU above the detached garage.
The home is filled with custom touches: the wide plank White Oak floors merge artfully with the octagonal slate tile in the mudroom; the fireplace mantel and the Great Room’s center support column are both raw steel I-beams; beautiful Doug Fir solid timbers define the welcoming traditional front porch and delineate the main social spaces; and a cozy built-in Walnut breakfast booth is the perfect spot for a Sunday morning cup of coffee.
The two-story custom floating tread stair wraps sinuously around a signature chandelier, and is flooded with light from the giant windows. It arrives on the second floor at a covered front balcony overlooking a beautiful public park. The master bedroom features a fireplace, coffered ceilings, and its own private balcony. Each of the 3-1/2 bathrooms feature gorgeous finishes, but none shines like the master bathroom. With a vaulted ceiling, a stunningly tiled floor, a clean modern floating double vanity, and a glass enclosed “wet room” for the tub and shower, this room is a private spa paradise.
This near Net-Zero home also features a robust energy-efficiency package with a large solar PV array on the roof, a tight envelope, Energy Star windows, electric heat-pump HVAC and EV car chargers.
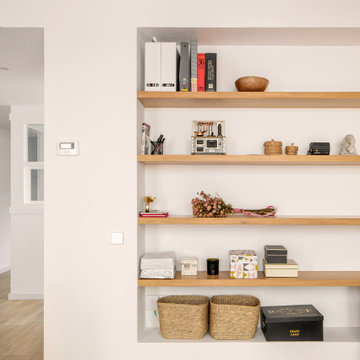
Idéer för att renovera en mellanstor funkis separat matplats, med vita väggar, laminatgolv och brunt golv
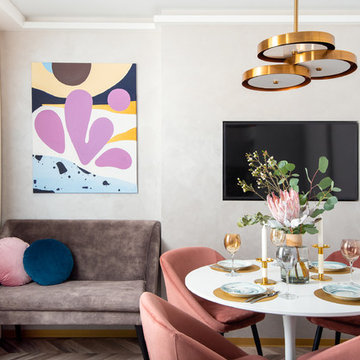
Дизайн: Ольга Назирова
Idéer för att renovera en mellanstor funkis matplats, med grå väggar, laminatgolv och brunt golv
Idéer för att renovera en mellanstor funkis matplats, med grå väggar, laminatgolv och brunt golv
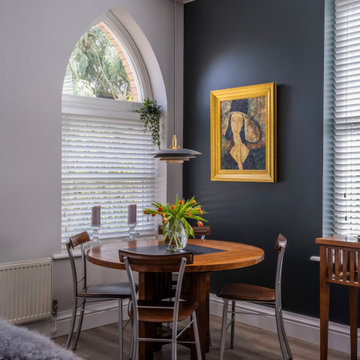
Open plan dinning room with compact round table by feature window. This old William Yeoward dining table has been given an update by pairing with a contemporary dark green wall and stylish new pendant light
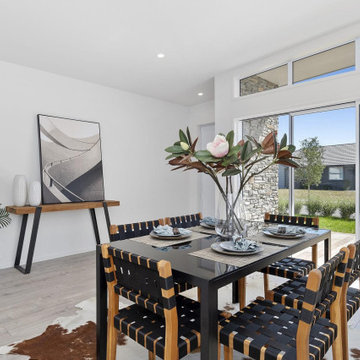
Modern inredning av ett mellanstort kök med matplats, med vita väggar, laminatgolv och brunt golv
1 925 foton på modern matplats, med laminatgolv
4