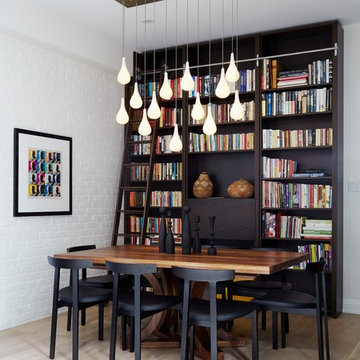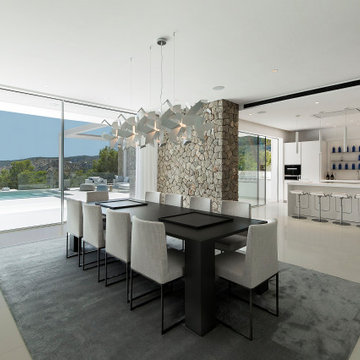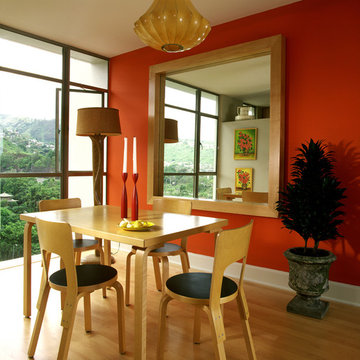452 foton på modern matplats, med röda väggar
Sortera efter:
Budget
Sortera efter:Populärt i dag
21 - 40 av 452 foton
Artikel 1 av 3
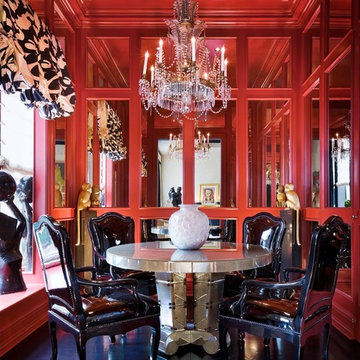
Idéer för funkis separata matplatser, med röda väggar och svart golv
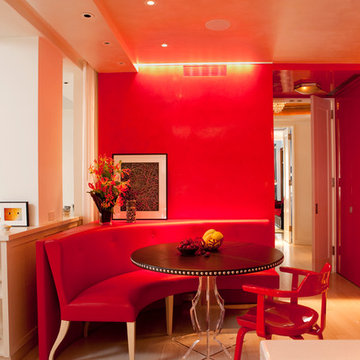
Benjamin Noriega Ortiz Interior Designer, Brian Boyle Architect, Rusk Renovations Inc. Contractor
Idéer för att renovera en funkis matplats, med röda väggar
Idéer för att renovera en funkis matplats, med röda väggar
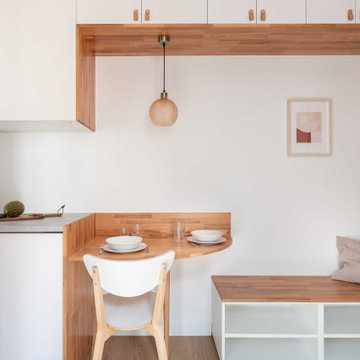
Inspiration för en liten funkis matplats, med röda väggar och ljust trägolv
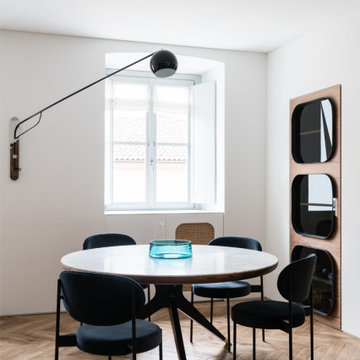
Designed by Fabio Fantolino, Lagrange House is located in the heart of the city of Turin. Two apartments in one inhabited by mother and son, perceived as a single space that may be divided allowing each to preserve a sense of individual personality and independence.
The internal design is inspired by the styles of the 1950’s and 1970’s, each a contamination of the other.
The hand-sanded Hungarian oak herringbone flooring sets the scene forthe entire project. Some items are found in both apartments: the handles, the round table in the dining area.
The mother resides in the larger apartment, which is elegant and sophisticated thanks to the richness of the materials used, the marble, the fabric and the highly polished steel features.
The flavour of the 1950s finds its greatest expression in the living area which, apart from its elegance offers different areas of expression. The conversation area is developed around a Minotti Freeman Tailor sofa, featuring a rigorous cotton titanium-coloured fabric and a double-stitched linearmotif, typical of the 1950's, contrasting with soft elements such as carpets, De La Cuona pale pink velvet-covered armchairs with Bowl by Mater tables at their sides. The study area has a walnut desk, softened by the light from an Aballs T by Parachilna suspension Lamp. The Calacatta gold marble table surrounded by dark velvet Verpan chairs with a black structure is in the centre of the dining area, illuminated by the warm light from a black Tango lamp from the Phanto collection.
The setting is completed by two parallel niches and a black burnished iron archway: a glass showcase for dishes and an opening allowing for a glimpse of the kitchen in black fenix with shelving in American walnut enriched with Calacatta gold marble interspersed by TopanVP6 coloured pendants by &Tradition.
The guest bathroom maximizes the richness of Arabescato marble used as a vertical lining which contrasts with the aquamarine door of the washbasin cabinet with circular walnut particulars.
The upstairs sleeping area is conceived as a haven, an intimate place between the delicacy of light grey wood panelling, a Phanto PawFloor lamp and a Verner Panton black flowerpot bedside lamp. To further define this atmosphere, the Gubi Beetle Chair seat with a black structure and velvet lining and the table lamp designed by the architect Fabio Fantolino.
The smaller apartment has a design closer to the '70s. The loung has a more contemporary and informal air, a Percival Lafer vintage leather armchair, a petrol-coloured Gianfranco Frattini for Tacchini sofa and light alcantara chrome-plated tubular chairs.
The kitchen can be closed-in on itself, serving as a background to the dining area. The guest bathroom has dark tones in red Levanto marble with details in black and chromed iron.
The sleeping area features a blue velvet headboard and a corner white panelling in the corner that houses a wall cabinet, bedside table and custom made lamp.
The bond between the two home owners and, consequently, between the two apartments is underlined by the seamlessly laid floor and airs details that represent a unique design that adapts and models the personality of the individual, revisiting different historical eras that are exalted by the use of contemporary design icons.
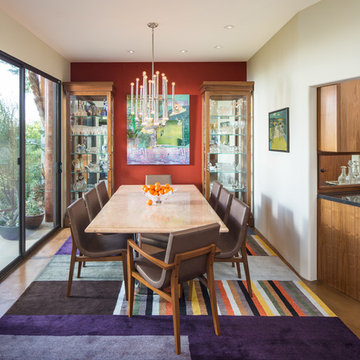
Mike Kelley
Exempel på ett mellanstort modernt kök med matplats, med röda väggar och betonggolv
Exempel på ett mellanstort modernt kök med matplats, med röda väggar och betonggolv

Please visit my website directly by copying and pasting this link directly into your browser: http://www.berensinteriors.com/ to learn more about this project and how we may work together!
A spacious open floor plan with expansive views. Dale Hanson Photography
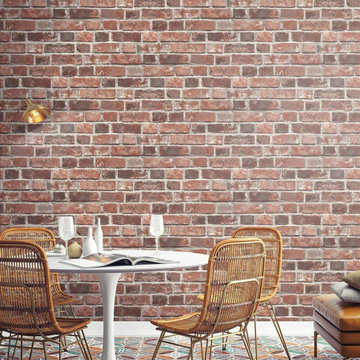
Get the look of real exposed brick in you home. This red brick wallpaper design provides an urban touch to your walls. Our peel and stick wallpaper is perfect for renters and redecorators. Shown here creating an industrial look in a dining area, the effect is instant whereas the work to achieve it is minimal!
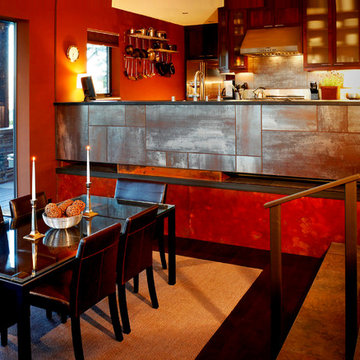
Brad Miller Photography
Bild på ett stort funkis kök med matplats, med mörkt trägolv och röda väggar
Bild på ett stort funkis kök med matplats, med mörkt trägolv och röda väggar
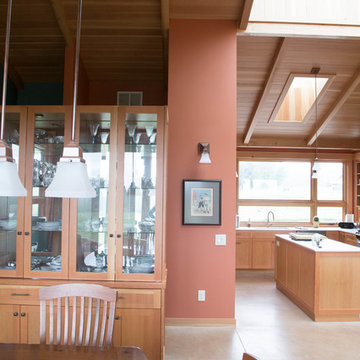
Sole Media
Bild på en mellanstor funkis matplats med öppen planlösning, med röda väggar
Bild på en mellanstor funkis matplats med öppen planlösning, med röda väggar
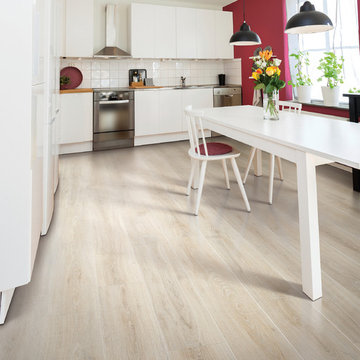
Idéer för mellanstora funkis kök med matplatser, med ljust trägolv, röda väggar och beiget golv
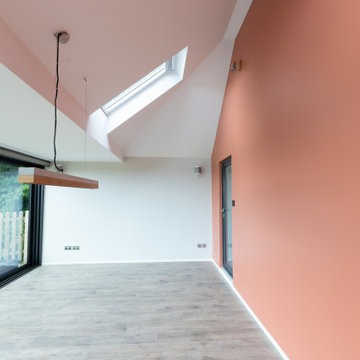
We opened up the dining room to make it a fresh, warm and welcoming space, using Farrow & Ball's Red Earth. The industrial-style concrete pendant hangs over where the dining table will be placed. The skylights and the sliding doors opening to the garden have increased the natural light in the area and improved the room's brightness. Renovation by Absolute Project Management
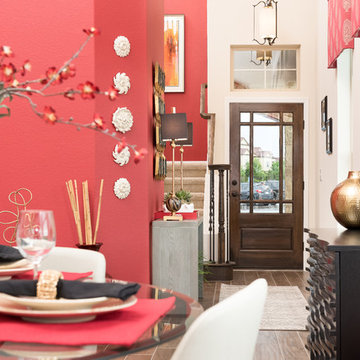
Inspiration för en mellanstor funkis matplats, med röda väggar och klinkergolv i porslin
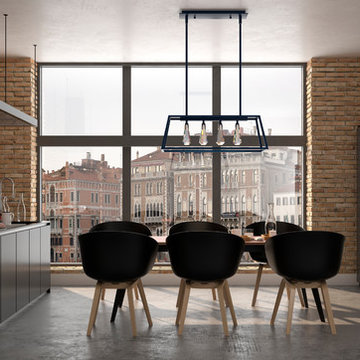
Idéer för att renovera ett mellanstort funkis kök med matplats, med röda väggar, betonggolv och grått golv
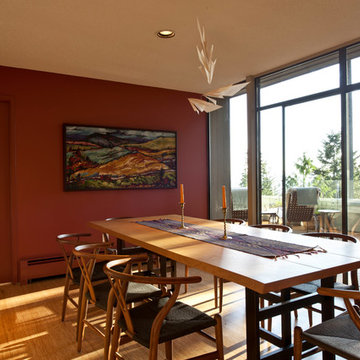
The white carpet was removed in the dining room and replaced with strand bamboo flooring , the walls painted a vibrant red and a contemporary, oak dining table made in Japan was purchased along with Hans Wegner inspired wishbone dining chairs. The landscape oil painting is by Cori Creed, a very well known local artist.
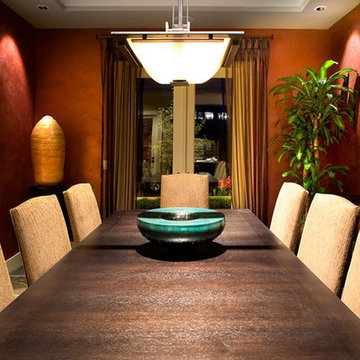
Inspiration för en mellanstor funkis separat matplats, med röda väggar
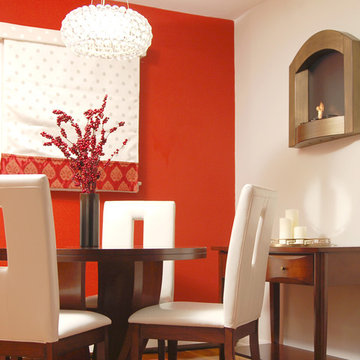
Vibrant contemporary dining room design
Idéer för funkis matplatser, med röda väggar
Idéer för funkis matplatser, med röda väggar
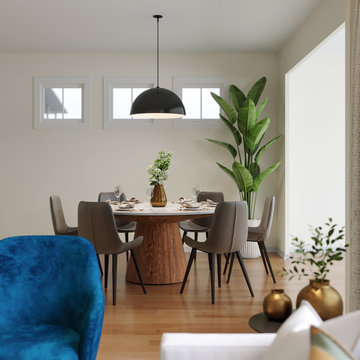
For this new construction project, our clients wished for a modern yet warm home but needed help in bringing it to life. What started as a project they would tackle themselves, transformed into a cozy and comfortable space that combines a modern vibe with bold color accents and texture to add the necessary balance. Against a clean, inviting white backdrop, decor adds contrast, and the carmel-y, golden tones add a touch of glamour to these highly functional spaces.
452 foton på modern matplats, med röda väggar
2
