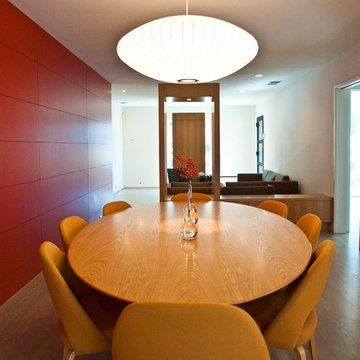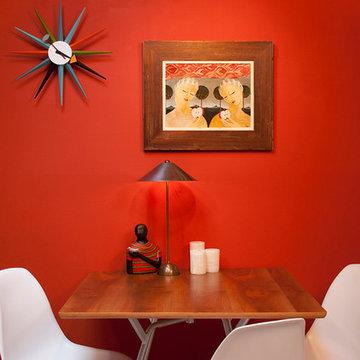452 foton på modern matplats, med röda väggar
Sortera efter:
Budget
Sortera efter:Populärt i dag
61 - 80 av 452 foton
Artikel 1 av 3
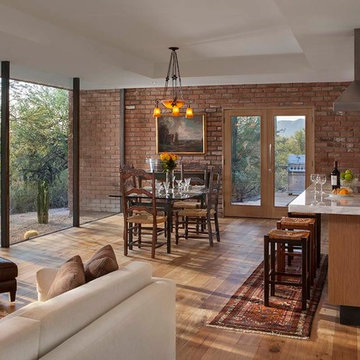
This Contemporary home was Built for Award Winning architect Clint Miller.
Exempel på en stor modern matplats med öppen planlösning, med mellanmörkt trägolv, röda väggar, en standard öppen spis och en spiselkrans i tegelsten
Exempel på en stor modern matplats med öppen planlösning, med mellanmörkt trägolv, röda väggar, en standard öppen spis och en spiselkrans i tegelsten
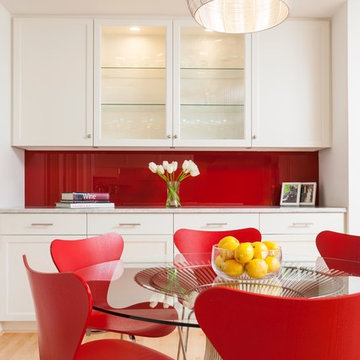
John Grannen photographer Design Kimberlee Marie Design
Idéer för att renovera en funkis matplats, med röda väggar och ljust trägolv
Idéer för att renovera en funkis matplats, med röda väggar och ljust trägolv
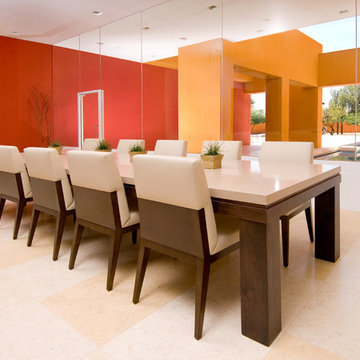
Dining "Al Fresco" while remaining indoors is the theme of this minimalist contemporary dining room. A custom 13' dining table with coordinating chairs finish the look.
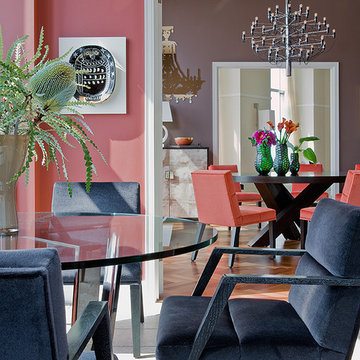
Photography by Michael J. Lee
Idéer för en stor modern matplats, med röda väggar och klinkergolv i keramik
Idéer för en stor modern matplats, med röda väggar och klinkergolv i keramik
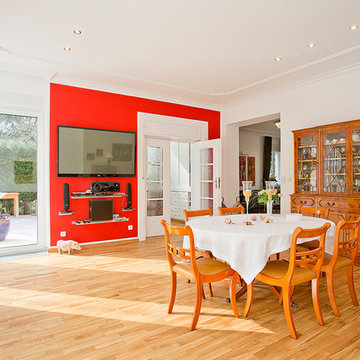
Stay Architekturfotografie
Idéer för en modern matplats med öppen planlösning, med röda väggar och mellanmörkt trägolv
Idéer för en modern matplats med öppen planlösning, med röda väggar och mellanmörkt trägolv
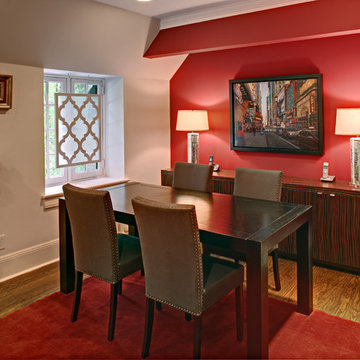
wing wong photo
This office was part of the Mansion in May 2012 Designer Show House.
Inspiration för små moderna matplatser med öppen planlösning, med röda väggar, mörkt trägolv och brunt golv
Inspiration för små moderna matplatser med öppen planlösning, med röda väggar, mörkt trägolv och brunt golv
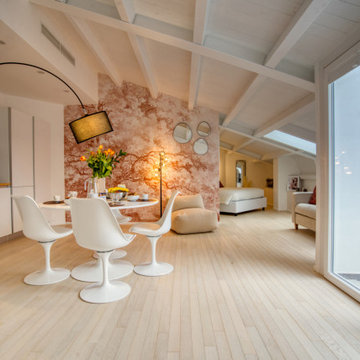
Restyling e Homestaging per valorizzazione immobiliare - Direzione artistica per la scelta di finiture e materiali, selezione e composizione kit arredo, gestione acquisti, allestimenti e homestaging
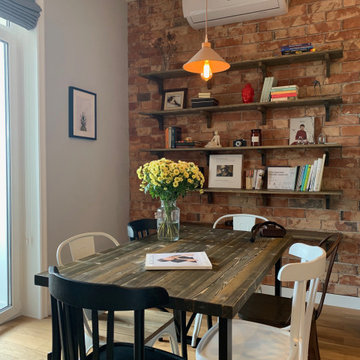
Inspiration för mellanstora moderna matplatser, med röda väggar och brunt golv
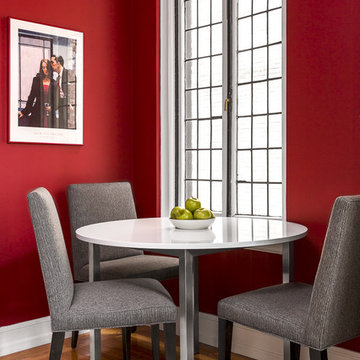
Photo: Sean Litchfield
Idéer för små funkis separata matplatser, med röda väggar och mellanmörkt trägolv
Idéer för små funkis separata matplatser, med röda väggar och mellanmörkt trägolv
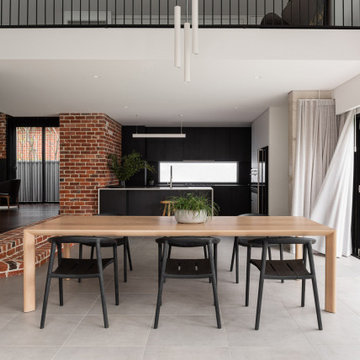
Major Renovation and Reuse Theme to existing residence
Architect: X-Space Architects
Inspiration för stora moderna matplatser, med röda väggar, klinkergolv i keramik och grått golv
Inspiration för stora moderna matplatser, med röda väggar, klinkergolv i keramik och grått golv
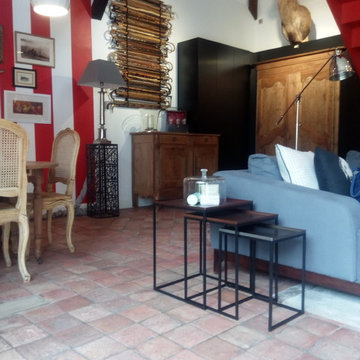
Exempel på en mellanstor modern separat matplats, med röda väggar, klinkergolv i terrakotta, en standard öppen spis, en spiselkrans i sten och rött golv
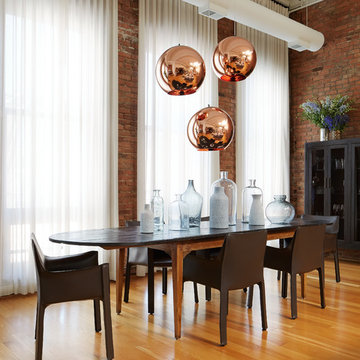
Idéer för en modern matplats, med röda väggar, mellanmörkt trägolv och brunt golv
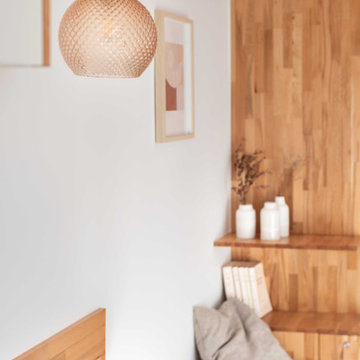
Exempel på en liten modern matplats, med röda väggar
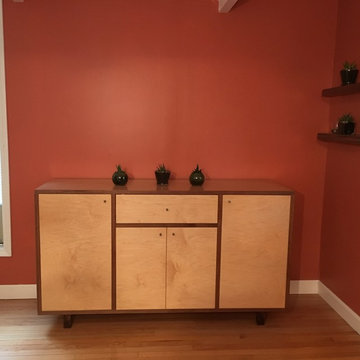
Inspiration för en mellanstor funkis separat matplats, med röda väggar och ljust trägolv
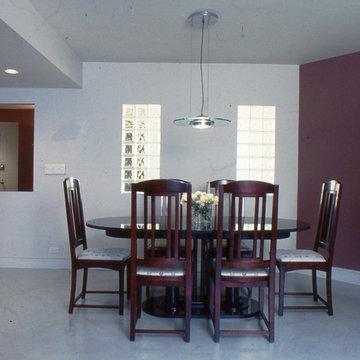
Furniture in the dining room consists of an oval gray table and a set of high back "Ora" chairs, designed by David Estreich. The chairs are finished in a mahogany, relating to the colored walls surrounding the area. Two glass block windows provide additional visual interest while giving borrowed light to the adjacent corridor.
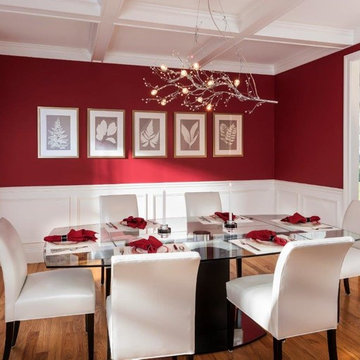
Inspiration för en stor funkis separat matplats, med röda väggar, mellanmörkt trägolv och brunt golv
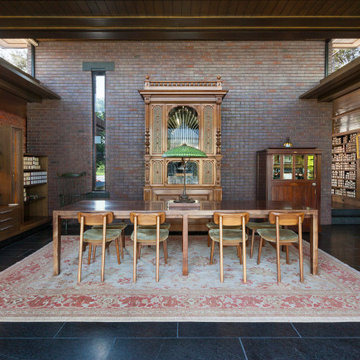
A tea pot, being a vessel, is defined by the space it contains, it is not the tea pot that is important, but the space.
Crispin Sartwell
Located on a lake outside of Milwaukee, the Vessel House is the culmination of an intense 5 year collaboration with our client and multiple local craftsmen focused on the creation of a modern analogue to the Usonian Home.
As with most residential work, this home is a direct reflection of it’s owner, a highly educated art collector with a passion for music, fine furniture, and architecture. His interest in authenticity drove the material selections such as masonry, copper, and white oak, as well as the need for traditional methods of construction.
The initial diagram of the house involved a collection of embedded walls that emerge from the site and create spaces between them, which are covered with a series of floating rooves. The windows provide natural light on three sides of the house as a band of clerestories, transforming to a floor to ceiling ribbon of glass on the lakeside.
The Vessel House functions as a gallery for the owner’s art, motorcycles, Tiffany lamps, and vintage musical instruments – offering spaces to exhibit, store, and listen. These gallery nodes overlap with the typical house program of kitchen, dining, living, and bedroom, creating dynamic zones of transition and rooms that serve dual purposes allowing guests to relax in a museum setting.
Through it’s materiality, connection to nature, and open planning, the Vessel House continues many of the Usonian principles Wright advocated for.
Overview
Oconomowoc, WI
Completion Date
August 2015
Services
Architecture, Interior Design, Landscape Architecture
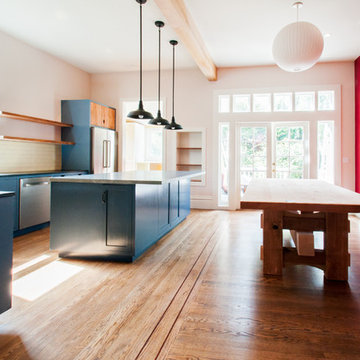
Craig O’Connell Architecture (COA) designed an open and light-filled kitchen remodel for this home in San Francisco’s historic Liberty Hill district. The design features Italian rustic influences and modern amenities, such as an industrial stove. COA created an open format kitchen/dining area by removing existing walls and exposing roof beams.
photos: Craig O'Connell
452 foton på modern matplats, med röda väggar
4
