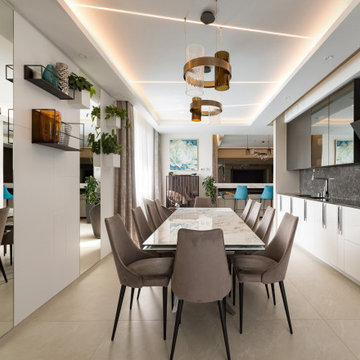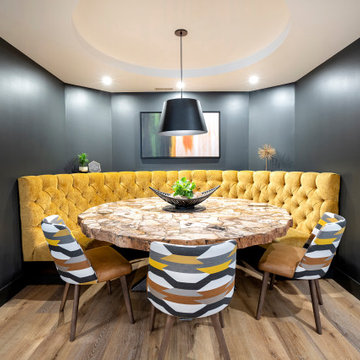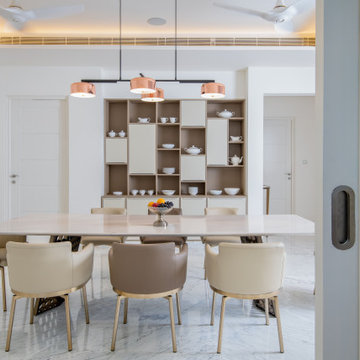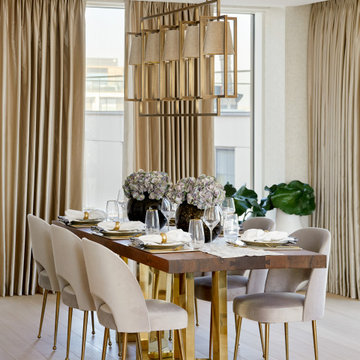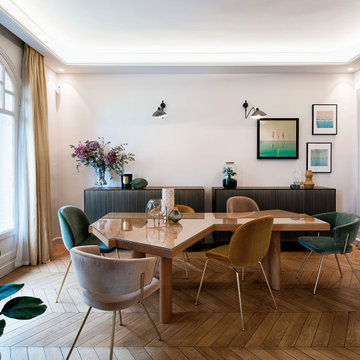901 foton på modern matplats
Sortera efter:
Budget
Sortera efter:Populärt i dag
41 - 60 av 901 foton
Artikel 1 av 3
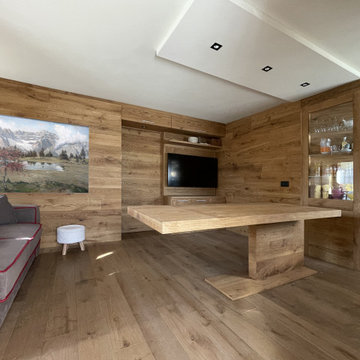
Bild på en liten funkis matplats med öppen planlösning, med bruna väggar, ljust trägolv och brunt golv
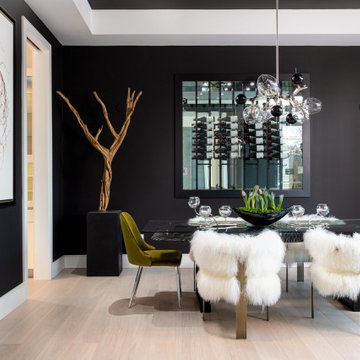
Foto på en funkis matplats, med svarta väggar, ljust trägolv och beiget golv

Inspiration för en mellanstor funkis matplats med öppen planlösning, med grå väggar, ljust trägolv, en bred öppen spis, beiget golv och en spiselkrans i metall
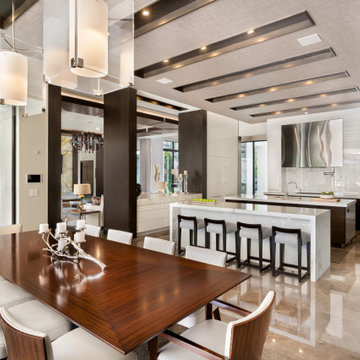
OPEN PLAN KITCHEN AND DINING ROOM.
Idéer för en stor modern matplats, med beige väggar, marmorgolv och beiget golv
Idéer för en stor modern matplats, med beige väggar, marmorgolv och beiget golv
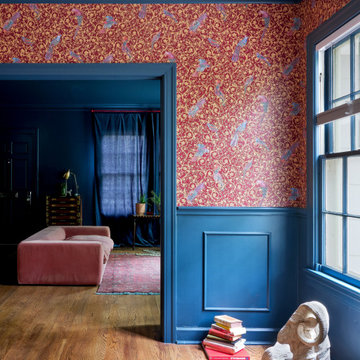
Plastered ram object as art with book stacks for play in scale. Versace Home bird wallpaper complements Farrow and Ball Hague blue accents and pink and red furniture. Old painted windows match the trim, wainscoting and walls.
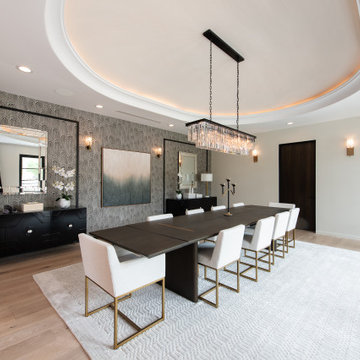
Inredning av en modern matplats, med grå väggar, ljust trägolv och beiget golv
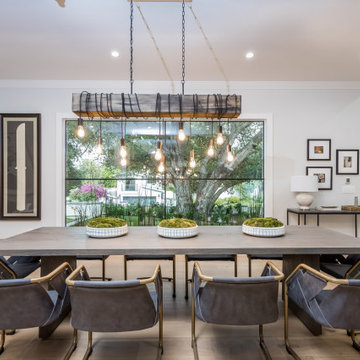
Newly constructed Smart home with attached 3 car garage in Encino! A proud oak tree beckons you to this blend of beauty & function offering recessed lighting, LED accents, large windows, wide plank wood floors & built-ins throughout. Enter the open floorplan including a light filled dining room, airy living room offering decorative ceiling beams, fireplace & access to the front patio, powder room, office space & vibrant family room with a view of the backyard. A gourmets delight is this kitchen showcasing built-in stainless-steel appliances, double kitchen island & dining nook. There’s even an ensuite guest bedroom & butler’s pantry. Hosting fun filled movie nights is turned up a notch with the home theater featuring LED lights along the ceiling, creating an immersive cinematic experience. Upstairs, find a large laundry room, 4 ensuite bedrooms with walk-in closets & a lounge space. The master bedroom has His & Hers walk-in closets, dual shower, soaking tub & dual vanity. Outside is an entertainer’s dream from the barbecue kitchen to the refreshing pool & playing court, plus added patio space, a cabana with bathroom & separate exercise/massage room. With lovely landscaping & fully fenced yard, this home has everything a homeowner could dream of!
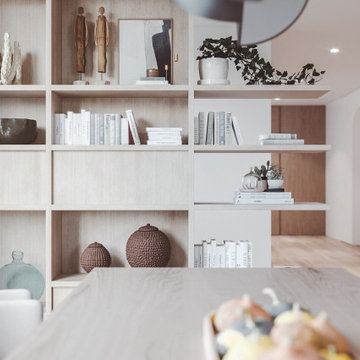
This contemporary dining room showcases a practical and stylish solution for modern living. A custom-made shelving unit gracefully separates the dining area from a convenient study nook.
The shelving unit's clever design includes an enclosed strengthening structure, allowing the shelves to extend without the need for additional support at the end. This functional yet elegant addition optimizes space and enhances the overall aesthetic of the dining room.
Discover the seamless blend of form and function in this inviting dining space, where thoughtful design elevates everyday living.

Open plan family living, with handmade birch ply kitchen with lacquered cupboard door finishes. Corian waterfall worktop. Amtico flooring and IQ Glass Sliding doors.

Gorgeous living and dining area with bobs of black and red.
Werner Straube
Idéer för att renovera en stor funkis separat matplats, med vita väggar, mörkt trägolv, brunt golv, en standard öppen spis och en spiselkrans i trä
Idéer för att renovera en stor funkis separat matplats, med vita väggar, mörkt trägolv, brunt golv, en standard öppen spis och en spiselkrans i trä
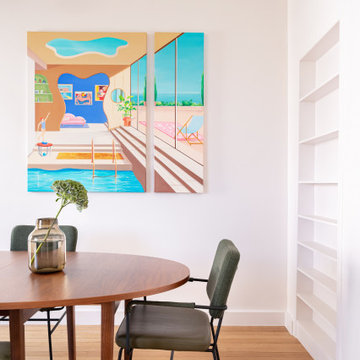
Espaces salon et salle à manger bénéficient d’une belle lumière depuis un bow window et balcon. La bibliothèque sur mesure en dépit de sa grande taille joue la carte de la discrétion avec sa teinte d’un vert très léger et dissimule la TV grâce à ses panneaux coulissants en cannage. Elle absorbe également les décalages de cloisons tout en délicatesse et rondeurs.
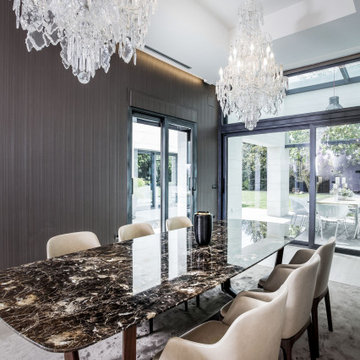
Lámparas colgantes de estilo clásico dan un toque clásico a este comedor moderno y sofisticado. Alfombre de diseño y una mes espectacular acompañada de butacas de ante blanco.
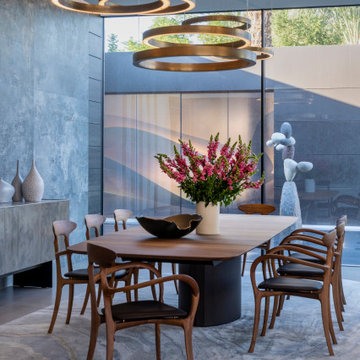
Serenity Indian Wells luxury home modern dining room. Photo by William MacCollum.
Inspiration för en mycket stor funkis matplats med öppen planlösning, med grå väggar, klinkergolv i porslin och vitt golv
Inspiration för en mycket stor funkis matplats med öppen planlösning, med grå väggar, klinkergolv i porslin och vitt golv
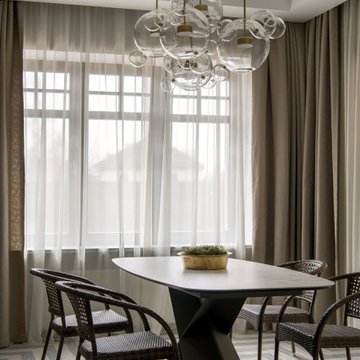
Зона столовой соединена с кухней. Через широкие порталы столовая просматривается из холла и гостиной
Bild på ett mellanstort funkis kök med matplats, med beige väggar, klinkergolv i porslin och grått golv
Bild på ett mellanstort funkis kök med matplats, med beige väggar, klinkergolv i porslin och grått golv
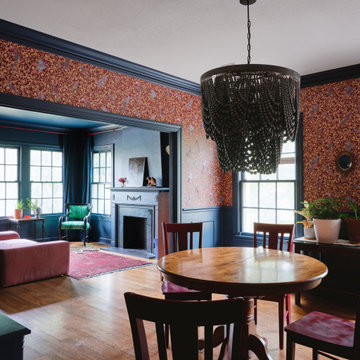
Farrow and Ball Hague blue painted wainscoting. Grand wood beaded chandelier plays on traditional baroque design in a modern way. Versace Home bird wallpaper complements Farrow and Ball Hague blue accents and pink and red furniture. Existing chairs spray painting Carnival red to match curtain rods and custom velvet drapes in living room.
901 foton på modern matplats
3
