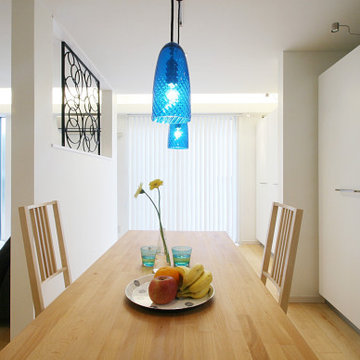896 foton på modern matplats
Sortera efter:
Budget
Sortera efter:Populärt i dag
121 - 140 av 896 foton
Artikel 1 av 3
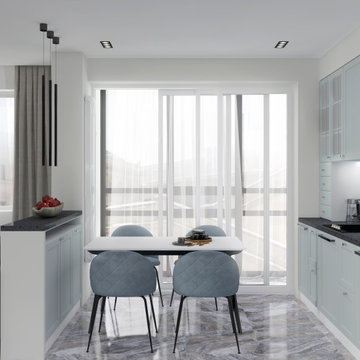
Inspiration för en funkis matplats med öppen planlösning, med vita väggar, klinkergolv i porslin och grått golv
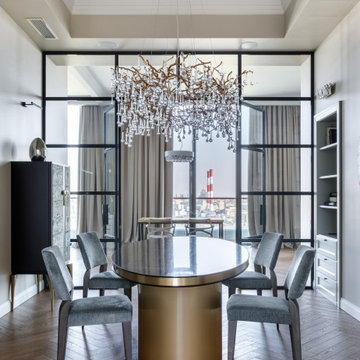
Inspiration för en funkis separat matplats, med grå väggar och mellanmörkt trägolv
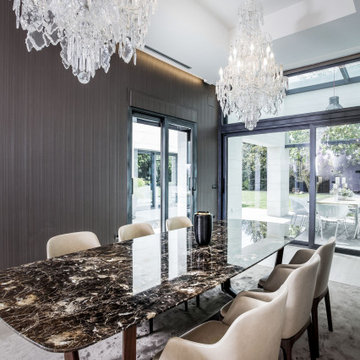
Lámparas colgantes de estilo clásico dan un toque clásico a este comedor moderno y sofisticado. Alfombre de diseño y una mes espectacular acompañada de butacas de ante blanco.
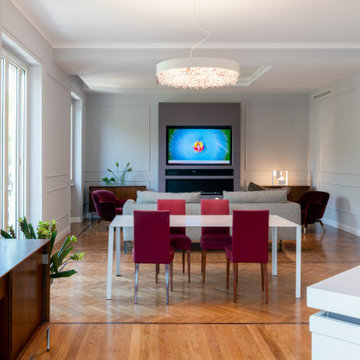
Vista del salotto dalla cucina. In primo piano la zona del pranzo illuminata da un lampadario a goccia di design contemporaneo.
Foto på en mycket stor funkis matplats med öppen planlösning, med grå väggar, ljust trägolv, en hängande öppen spis och en spiselkrans i metall
Foto på en mycket stor funkis matplats med öppen planlösning, med grå väggar, ljust trägolv, en hängande öppen spis och en spiselkrans i metall
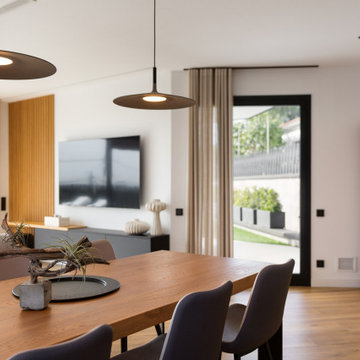
Idéer för mellanstora funkis matplatser med öppen planlösning, med mellanmörkt trägolv och brunt golv
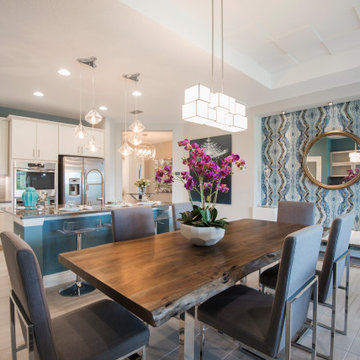
We love how this custom live edge table turned out!
Bild på en funkis matplats
Bild på en funkis matplats
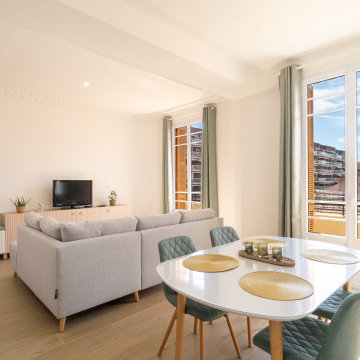
A l'origine ces deux volumes étaient séparés par une cloison. Aujourd'hui nous avons un espace jour lumineux et aéré. Canapé d'angle ce qui délimite l'espace T.V.
Moulures d'origine au plafond.
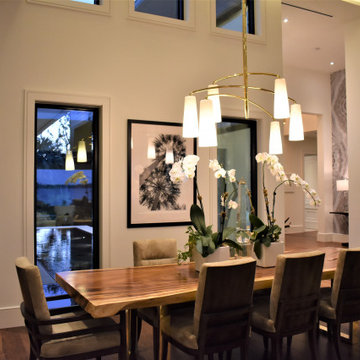
The dining rooms 200 piece custom chandelier in champaigne gold incorporates hand-blown glass shades with real gold in the glass, and acts as a mobile - the spines rotate easily into place. The table is a one-of-a-kind, 10' long, 4" thick single slab of wood atop a custom gold metal base. The painting at the end of the table is bespoke and by Atlanta artist Kelly Daniels.
The marble wall covering to the left leads to the homes service areas and family entry area.
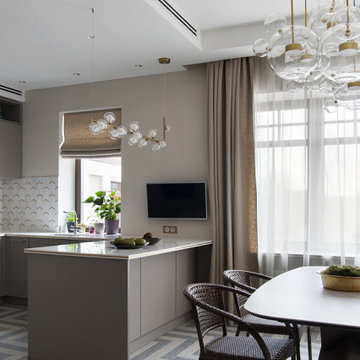
Зона столовой соединена с кухней. Через широкие порталы столовая просматривается из холла и гостиной
Idéer för mellanstora funkis kök med matplatser, med beige väggar, klinkergolv i porslin och grått golv
Idéer för mellanstora funkis kök med matplatser, med beige väggar, klinkergolv i porslin och grått golv
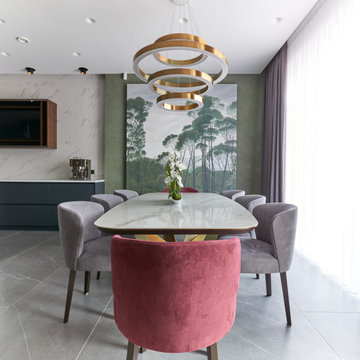
Inspiration för stora moderna kök med matplatser, med klinkergolv i porslin och grått golv
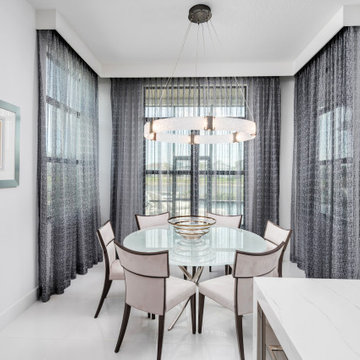
Idéer för en stor modern matplats med öppen planlösning, med marmorgolv och vitt golv
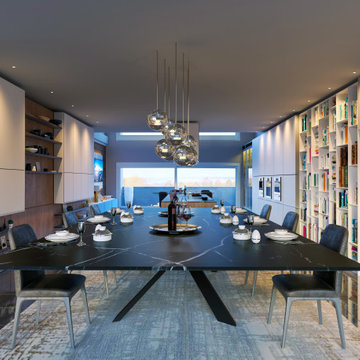
Ampio spazio destinato alla condivisione con amici e parenti durante un pasto in compagnia.
Modern inredning av ett stort kök med matplats, med vita väggar, marmorgolv och svart golv
Modern inredning av ett stort kök med matplats, med vita väggar, marmorgolv och svart golv
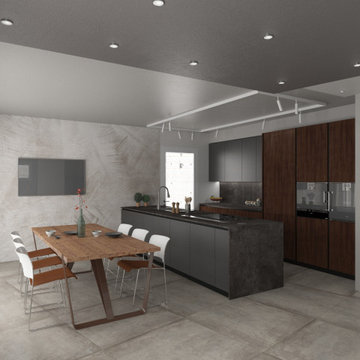
La zona pranzo di fronte alla cucina è illuminata dalla luce naturale della grande porta finestra. L' effetto scenografico viene trasmesso grazie alla carta da parati a motivi vegetali.
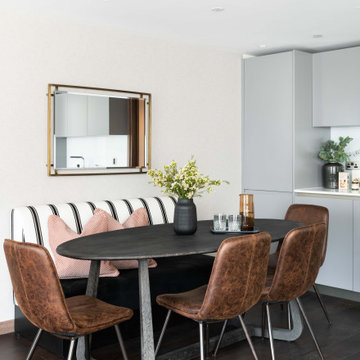
Idéer för att renovera en funkis matplats, med beige väggar, mörkt trägolv och brunt golv
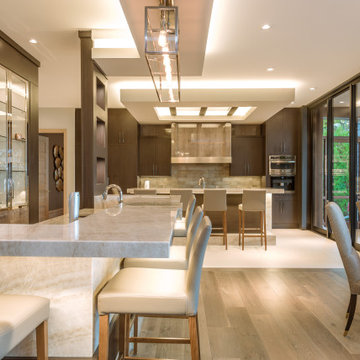
This modern waterfront home was built for today’s contemporary lifestyle with the comfort of a family cottage. Walloon Lake Residence is a stunning three-story waterfront home with beautiful proportions and extreme attention to detail to give both timelessness and character. Horizontal wood siding wraps the perimeter and is broken up by floor-to-ceiling windows and moments of natural stone veneer.
The exterior features graceful stone pillars and a glass door entrance that lead into a large living room, dining room, home bar, and kitchen perfect for entertaining. With walls of large windows throughout, the design makes the most of the lakefront views. A large screened porch and expansive platform patio provide space for lounging and grilling.
Inside, the wooden slat decorative ceiling in the living room draws your eye upwards. The linear fireplace surround and hearth are the focal point on the main level. The home bar serves as a gathering place between the living room and kitchen. A large island with seating for five anchors the open concept kitchen and dining room. The strikingly modern range hood and custom slab kitchen cabinets elevate the design.
The floating staircase in the foyer acts as an accent element. A spacious master suite is situated on the upper level. Featuring large windows, a tray ceiling, double vanity, and a walk-in closet. The large walkout basement hosts another wet bar for entertaining with modern island pendant lighting.
Walloon Lake is located within the Little Traverse Bay Watershed and empties into Lake Michigan. It is considered an outstanding ecological, aesthetic, and recreational resource. The lake itself is unique in its shape, with three “arms” and two “shores” as well as a “foot” where the downtown village exists. Walloon Lake is a thriving northern Michigan small town with tons of character and energy, from snowmobiling and ice fishing in the winter to morel hunting and hiking in the spring, boating and golfing in the summer, and wine tasting and color touring in the fall.
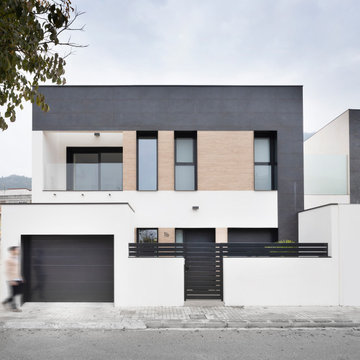
CASA VILO
La casa se ubica en el entorno de Xativa, un pequeño municipio de la comunidad valenciana.
En ella, el trabajo más interesante se encuentra en la tecnología empleada para alcanzar el confort climático, donde fue necesario un estudio y trabajo en conjunto con técnicos especialistas. La forma y materiales están pensados para aportar eficiencia al sistema a la vez de buscar una línea estética que de conjunto a la vivienda, Como podemos ver tanto en interiores, como en fachada.
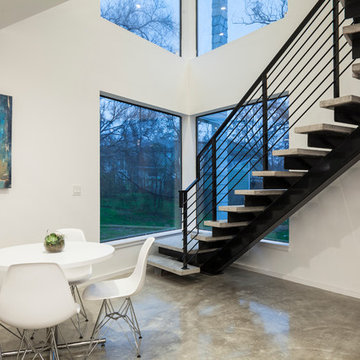
Unique site configuration informs a volumetric building envelope housing 2 units with distinctive character.
Idéer för ett litet modernt kök med matplats, med vita väggar, betonggolv och grått golv
Idéer för ett litet modernt kök med matplats, med vita väggar, betonggolv och grått golv
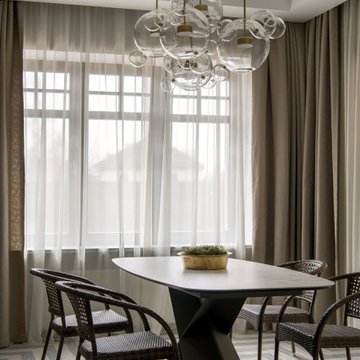
Зона столовой соединена с кухней. Через широкие порталы столовая просматривается из холла и гостиной
Bild på ett mellanstort funkis kök med matplats, med beige väggar, klinkergolv i porslin och grått golv
Bild på ett mellanstort funkis kök med matplats, med beige väggar, klinkergolv i porslin och grått golv
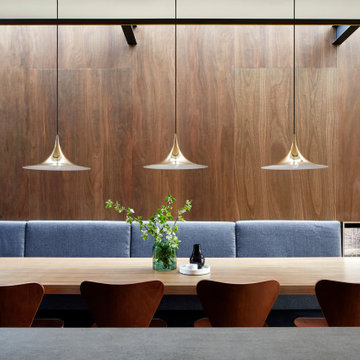
Inspiration för en mellanstor funkis matplats med öppen planlösning, med bruna väggar och grått golv
896 foton på modern matplats
7
