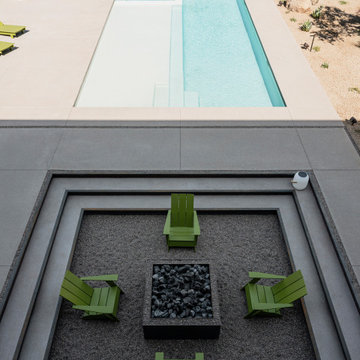73 foton på modern pool, med granitkomposit
Sortera efter:
Budget
Sortera efter:Populärt i dag
1 - 20 av 73 foton
Artikel 1 av 3
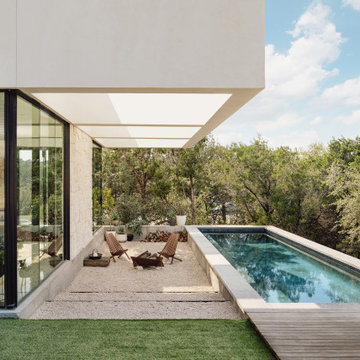
Pool courtyard featuring cantilevered sky frames to extend the living spaces.
Modern inredning av en rektangulär pool på baksidan av huset, med granitkomposit
Modern inredning av en rektangulär pool på baksidan av huset, med granitkomposit
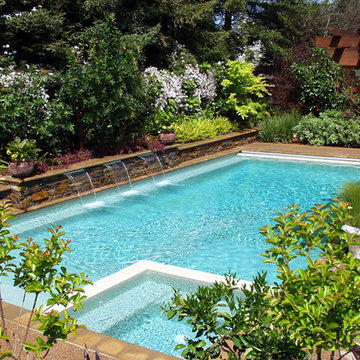
For over 50 years Swan Pools has been creating living environments, with custom swimming pool designs as their centerpieces. As a swimming pool contractor, we work to understand our customers’ hopes and dreams, needs and passions. Then we design and build practical, elegant spaces that enhance their worlds.
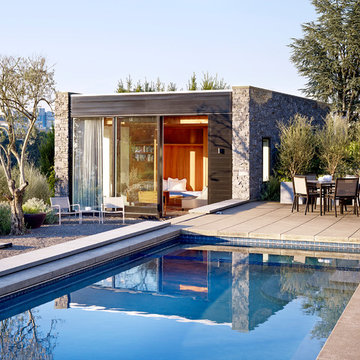
Portland Heights home, designed by Allied Works Architecture. Guest house with Pool.
Photo by Jeremy Bittermann
Exempel på en mellanstor modern rektangulär träningspool på baksidan av huset, med poolhus och granitkomposit
Exempel på en mellanstor modern rektangulär träningspool på baksidan av huset, med poolhus och granitkomposit
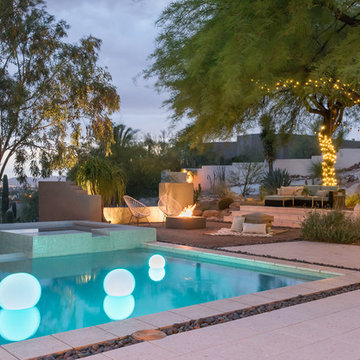
Matt Vacca
Bild på en stor funkis rektangulär infinitypool på baksidan av huset, med spabad och granitkomposit
Bild på en stor funkis rektangulär infinitypool på baksidan av huset, med spabad och granitkomposit
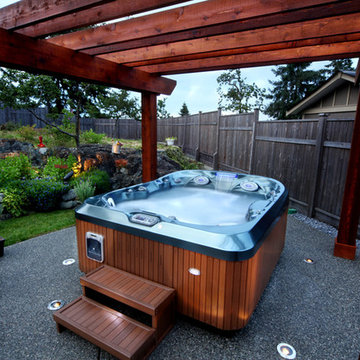
Because of Roy Jacuzzi’s innovation, the Jacuzzi® brand is forever recognized as a leader within the hot tub industry. After years of breakthroughs in hydrotherapy technology, Jacuzzi has become synonymous with high-end spas that provide maximum massage versatility and a variety of luxurious amenities.
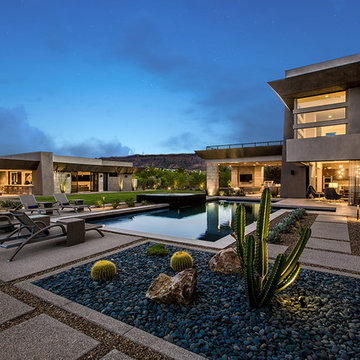
Idéer för att renovera en mycket stor funkis rektangulär gårdsplan med pool, med spabad och granitkomposit
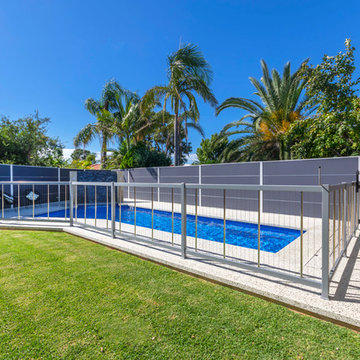
Birds Eye Media
Inspiration för stora moderna anpassad träningspooler på baksidan av huset, med en fontän och granitkomposit
Inspiration för stora moderna anpassad träningspooler på baksidan av huset, med en fontän och granitkomposit
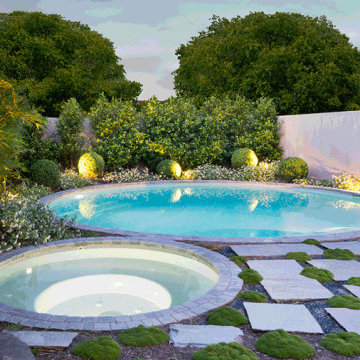
We collaborated with Visioneer builders and Rob Mills Architects on this unique pool for a luxurious Toorak home.
The pool was located in the front garden, facing the road and therefore created a new challenge for our design team. This project features a rounded pool and separate round spa with luxurious finishes that act as an additional feature to the landscape. The unique sphere shaped plants surrounding the pool creates a contrast that adds dimension and colour to the relatively neutral colour palette, whilst also keeping the rounded shape that aligns with the pool and spa.
Because this is a family home, additional inclusions were considered as part of the design process, this ensures that the space not only had amazing visual features, but practical safety elements meaning that access can be more carefully controlled.
The denim penny round tiles further complimented the sphere theme of the project and provided a unique look to the space. The light colour also created a stark contrast between the greenery of the shrubs and the neutral colours of the home and surrounding Eco Outdoor Granite coping.
The pool and spa feature a host of modern and high-end equipment solutions including:
Infloor cleaning
Pool Automation synced with Home Automation
Mineral Chlorination with Ozone boost
Combined Gas/Solar heating systems
LED Lighting
Our clients love their swimming pool and the way it integrates with the house, creating a stunning visual feature whilst remaining practical at the same time.
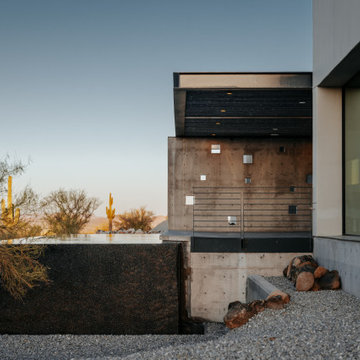
Negative edge pool and patio showing the steel cantilevered roof, cast-in-place concrete columns, steel railing, steel deck and desert landscape.
Bild på en stor funkis rektangulär infinitypool framför huset, med granitkomposit
Bild på en stor funkis rektangulär infinitypool framför huset, med granitkomposit
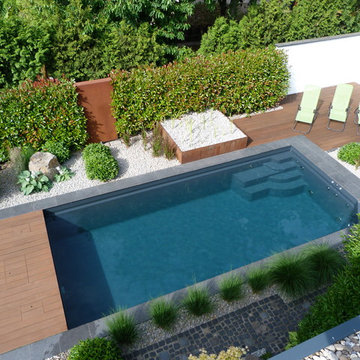
Wir sind megastolz - die Arbeit von Baumann findet internationale Beachtung!
Für das Buch "How to Build a Natural Swimmung Pool" haben Wolfram Kircher und Andreas Thon ein von Baumann entworfenes und realisiertes Naturpool-Projekt als eine von 18 weltweiten Case Studies ausgewählt. Neben Projekten aus den USA, Großbritannien und Österreich werden 5 verschiedene Naturpools/Schwimmteiche aus Deutschland vorgestellt. Und wir sind als Einzige mit einer Fertigbeckenlösung dabei.
Buchnachweis: ISBN 978-0-99338-921-4 Published in 2016 by Filbert Press Ltd
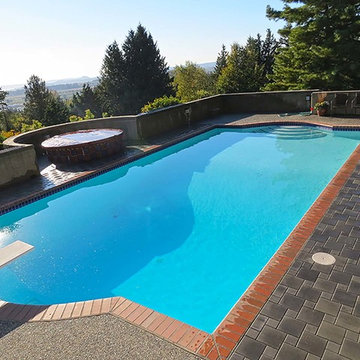
Inspiration för en stor funkis anpassad träningspool på baksidan av huset, med spabad och granitkomposit
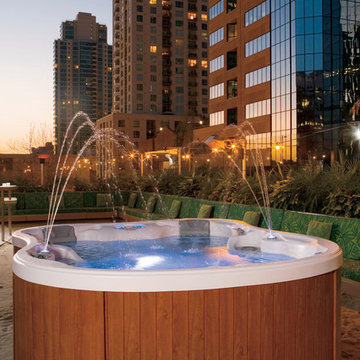
The Amore Bay on the Rooftop of the W Hotel in San Diego
Idéer för en stor modern ovanmarkspool på baksidan av huset, med spabad och granitkomposit
Idéer för en stor modern ovanmarkspool på baksidan av huset, med spabad och granitkomposit
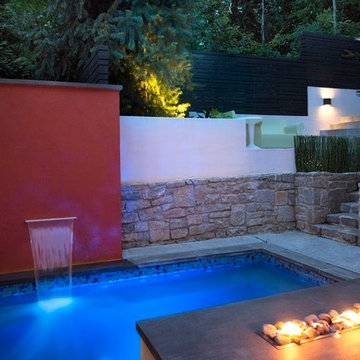
Galina Juliana
Idéer för att renovera en liten funkis rektangulär gårdsplan med pool, med spabad och granitkomposit
Idéer för att renovera en liten funkis rektangulär gårdsplan med pool, med spabad och granitkomposit
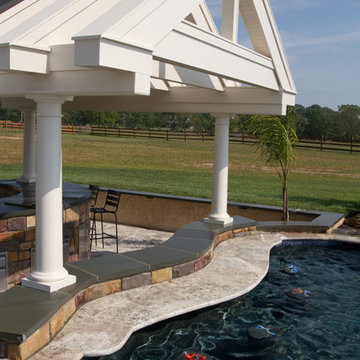
Idéer för mycket stora funkis anpassad pooler på baksidan av huset, med en fontän och granitkomposit
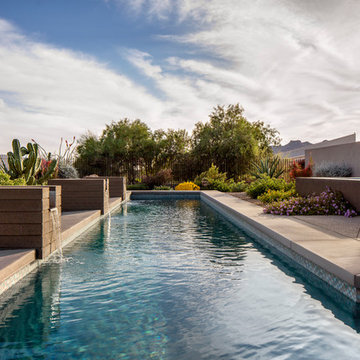
Bill Timmerman
Foto på en liten funkis baddamm på baksidan av huset, med en fontän och granitkomposit
Foto på en liten funkis baddamm på baksidan av huset, med en fontän och granitkomposit
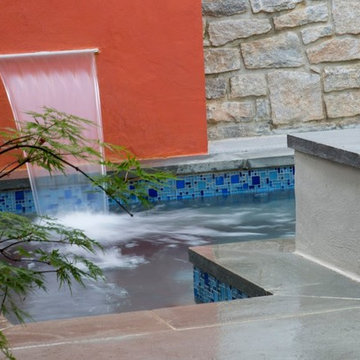
Galina Juliana
Exempel på en liten modern rektangulär gårdsplan med pool, med granitkomposit och spabad
Exempel på en liten modern rektangulär gårdsplan med pool, med granitkomposit och spabad
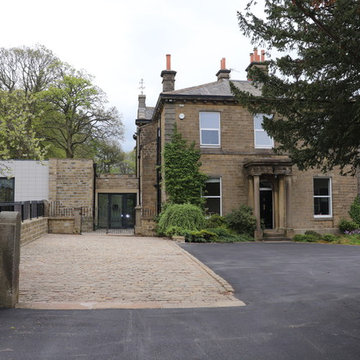
The project brief was to extend an existing stone Victorian ‘villa’ in rural Lothersdale, Yorkshire. This is detailed in two parts, in both a vernacular dressed stonework extension (built sustainably from re-purposed stone salvaged from demolished out-buildings, garden walls and patios from the site), contrasting with a far more contemporary-looking, ashlar limestone-clad and glazed-wall swimming pool. The new pool is dug into the existing sloped hillside garden and set within a relaid terraced lawn, with dry stone retaining walls and a limestone ‘scree-bed’ surround. The new building sits within a refurbished kitchen walled garden, complete with re-built stone shed with attached new cedar greenhouse. Pool and space heating is by an Air Source Heat Pump, with electric boosted by a roof-mounted PV solar system – complete with powervault battery storage inside.
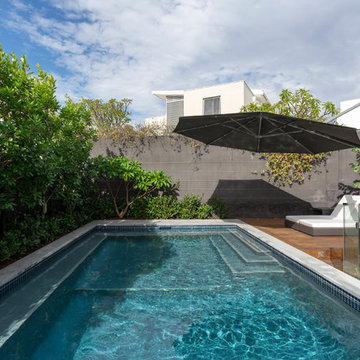
GRAB Photography
Inspiration för en mellanstor funkis rektangulär baddamm på baksidan av huset, med granitkomposit
Inspiration för en mellanstor funkis rektangulär baddamm på baksidan av huset, med granitkomposit
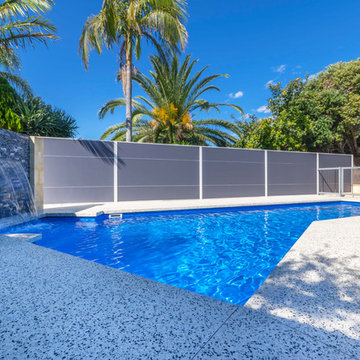
Birds Eye Media
Exempel på en stor modern anpassad träningspool på baksidan av huset, med en fontän och granitkomposit
Exempel på en stor modern anpassad träningspool på baksidan av huset, med en fontän och granitkomposit
73 foton på modern pool, med granitkomposit
1
