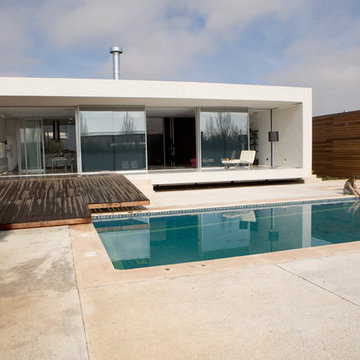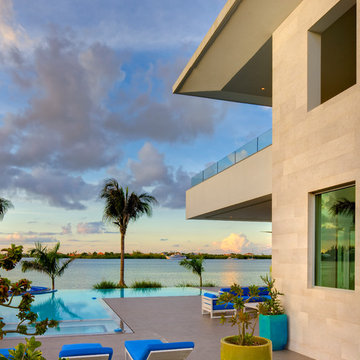1 586 foton på modern pool
Sortera efter:
Budget
Sortera efter:Populärt i dag
141 - 160 av 1 586 foton
Artikel 1 av 3
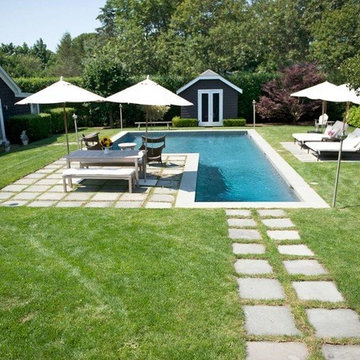
A cottage garden that represents a little slice of heaven! The large lawn area is accompanied by an L-shaped pool, lounge area, and patio. A smaller sitting area on the back porch was designed in a whimsical rustic style, decorated with natural wood furnishings and wicker chairs, surrounded by large potted flowers.
Project completed by New York interior design firm Betty Wasserman Art & Interiors, which serves New York City, as well as across the tri-state area and in The Hamptons.
For more about Betty Wasserman, click here: https://www.bettywasserman.com/
To learn more about this project, click here: https://www.bettywasserman.com/spaces/designers-cottage/
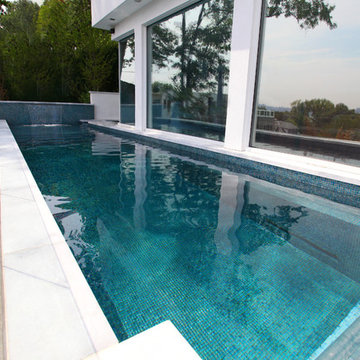
Award winning pool designer Brian T. Stratton | The Pool Artist designed this beautiful custom concrete / gunite swimming pool. Luxury pool designer nj, international pool design, new jersey swimming pool designer, pool artist, swimming pool engineer, swimming pool architect nj, water designer, eleuthera Bahamas pool designer, infinity edge pool design, custom spa design, California pool designer, Mississippi pool designer, south Carolina pool designer, new York pool designer, Pennsylvania pool designer
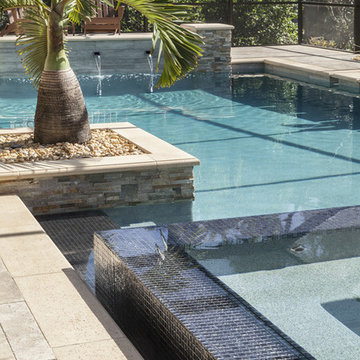
The tropical feel extends to the far end of the screened pool which features a baja shelf and a second falling water feature that provides both sonic and visual interest.
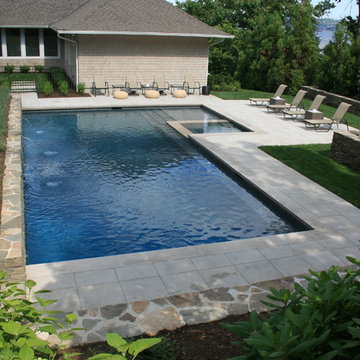
Idéer för mellanstora funkis l-formad träningspooler på baksidan av huset, med spabad och marksten i betong
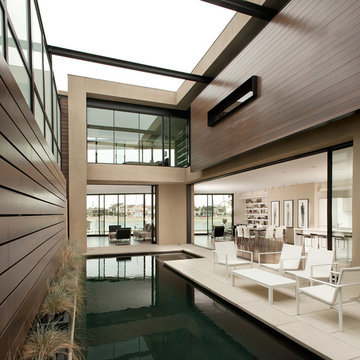
The structure is a hybrid of seismic-resistant steel frame with wood framing infill. Solar panels are arrayed on the flat roof to provide for a portion of the electrical needs (frequently allowing the homeowner to sell back unused electricity to the local power company).
Phillip Spears Photographer
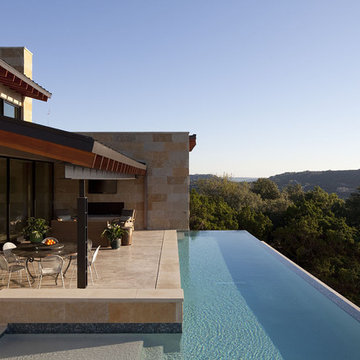
Idéer för en stor modern infinitypool på baksidan av huset, med kakelplattor och spabad
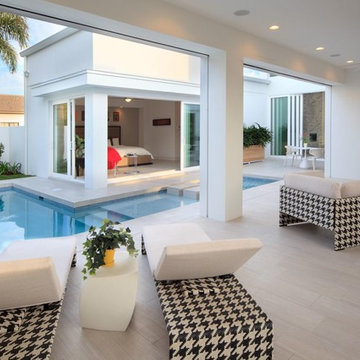
Freesia is a courtyard style residence with both indoor and outdoor spaces that create a feeling of intimacy and serenity. The centrally installed swimming pool becomes a visual feature of the home and is the centerpiece for all entertaining. The kitchen, great room, and master bedroom all open onto the swimming pool and the expansive lanai spaces that flank the pool. Four bedrooms, four bathrooms, a summer kitchen, fireplace, and 2.5 car garage complete the home. 3,261 square feet of air conditioned space is wrapped in 3,907 square feet of under roof living.
Awards:
Parade of Homes – First Place Custom Home, Greater Orlando Builders Association
Grand Aurora Award – Detached Single Family Home $1,000,000-$1,500,000
– Aurora Award – Detached Single Family Home $1,000,000-$1,500,000
– Aurora Award – Kitchen $1,000,001-$2,000,000
– Aurora Award – Bath $1,000,001-$2,000,000
– Aurora Award – Green New Construction $1,000,000 – $2,000,000
– Aurora Award – Energy Efficient Home
– Aurora Award – Landscape Design/Pool Design
Best in American Living Awards, NAHB
– Silver Award, One-of-a-Kind Custom Home up to 4,000 sq. ft.
– Silver Award, Green-Built Home
American Residential Design Awards, First Place – Green Design, AIBD
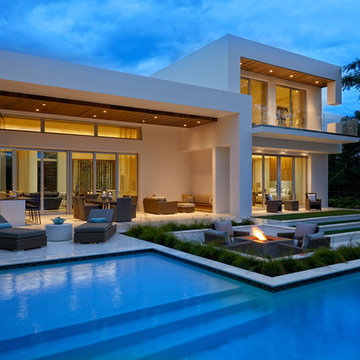
Daniel Newcomb photography
Idéer för en mellanstor modern infinitypool på baksidan av huset, med spabad och naturstensplattor
Idéer för en mellanstor modern infinitypool på baksidan av huset, med spabad och naturstensplattor
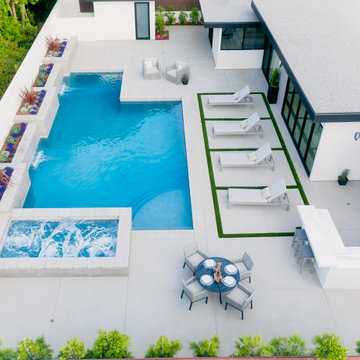
Inredning av en modern stor l-formad pool på baksidan av huset, med en fontän och betongplatta
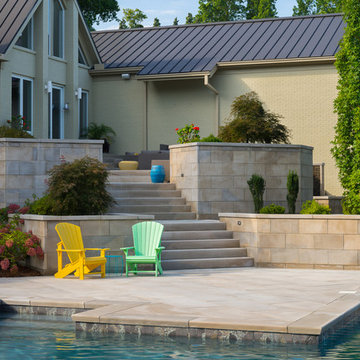
Photo by Kenneth Hayden
Exempel på en mellanstor modern l-formad pool på baksidan av huset, med naturstensplattor
Exempel på en mellanstor modern l-formad pool på baksidan av huset, med naturstensplattor
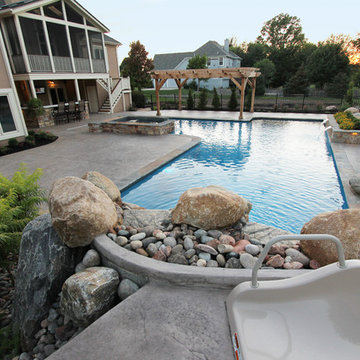
– custom concrete pool
– flagstone coping + sun reef
– character boulder water feature
– custom water slide
– rough cedar pergola
– grilling station + limestone bar
– old granite “sandstone” stamped decking
– natural stone spa with spill over edge
photos by Lindsey Denny
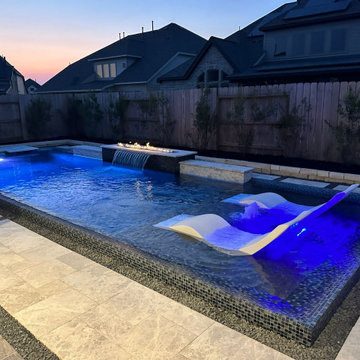
WHAT IT HAS: Faux Negative Edge Pool with Glass Mosaic Tile, Travertine Paver Deck with Black Star Gravel Inlays, PebbleSheen Ocean Blue Interior and two American Fireglass Modern Fire Pits. !!WOW!! The brilliance continues in the Outdoor Kitchen with the Black Pearl Granite Bar and Countertop, Black Faucet and Black Granite Sink, Stainless Steel Fridge, Stainless Steel Grill and the convenience of a Stainless Steel Dishwasher! (Yes, a Dishwasher!) GORGEOUS!!
This amazing Custom Pool with beautiful Fire Features and powerhouse Outdoor Kitchen is made for entertaining and WE BUILT IT TO LAST!
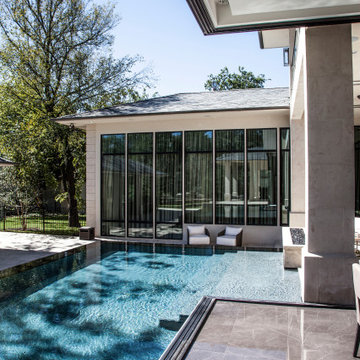
view of pool from Breakfast sitting room.
Modern inredning av en stor l-formad infinitypool på baksidan av huset, med naturstensplattor
Modern inredning av en stor l-formad infinitypool på baksidan av huset, med naturstensplattor
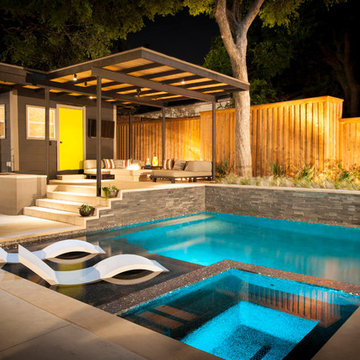
This photo really showcases all of the various details that came together to create a truly beautiful backyard entertaining space that is so very unique. Let us know what you like about it!
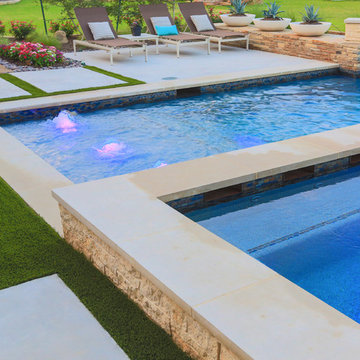
This late 70's ranch style home was recently renovated with a clean, modern twist on the ranch style architecture of the existing residence. We were hired to create the entire outdoor environemnt including the new pool and spa. Similar to the renovated home, this aquatic environment was designed to take a traditional pool and gives it a clean, modern twist. The site proved to be perfect for a long, sweeping curved water feature that can be seen from all of the outdoor gathering spaces as well as many rooms inside the residence. This design draws people outside and allows them to explore all of the features of the pool and outdoor spaces. Features of this resort like outdoor environment include play pool with two lounge areas with LED lit bubblers, Pebble Tec Pebble Sheen Luminous series pool finish, Lightstreams glass tile, spa with six custom copper Bobe water spillway scuppers, water feature wall with three custom copper Bobe water scuppers, Fully automated with Pentair Equipment, LED lighting throughout the pool and spa, gathering space with automated fire pit, lounge deck area, synthetic turf between step pads and deck and a fully loaded Gourmet outdoor kitchen to meet all the entertaining needs.
This outdoor environment cohesively brings the clean & modern finishes of the renovated home seamlessly to the outdoors to a pool and spa for play, exercise and relaxation.
Photography: Daniel Driensky
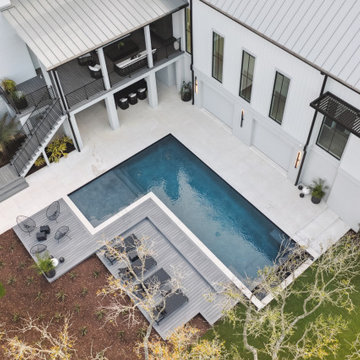
Idéer för att renovera en mycket stor funkis l-formad infinitypool på baksidan av huset, med marksten i betong
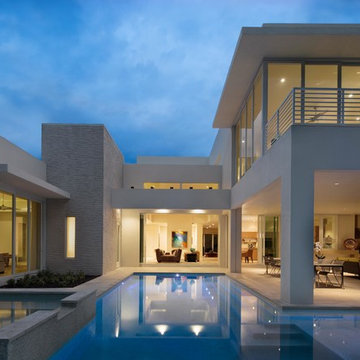
© Lori Hamilton Photography © Lori Hamilton Photography
Modern inredning av en stor l-formad träningspool på baksidan av huset, med spabad och kakelplattor
Modern inredning av en stor l-formad träningspool på baksidan av huset, med spabad och kakelplattor
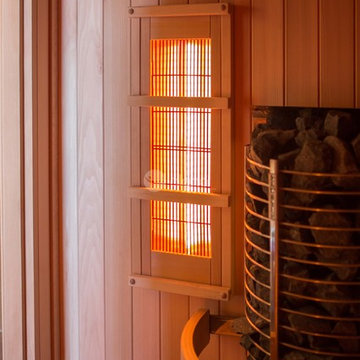
Alpha Wellness Sensations is a global leader in sauna manufacturing, indoor and outdoor design for traditional saunas, infrared cabins, steam baths, salt caves and tanning beds. Our company runs its own research offices and production plant in order to provide a wide range of innovative and individually designed wellness solutions.
1 586 foton på modern pool
8
