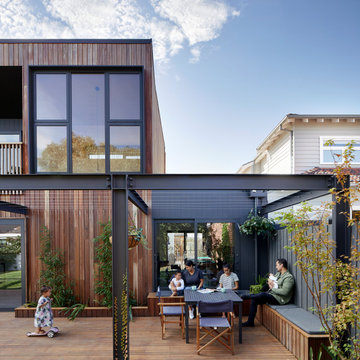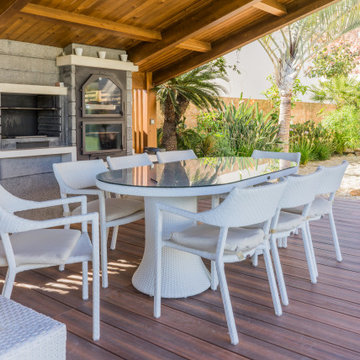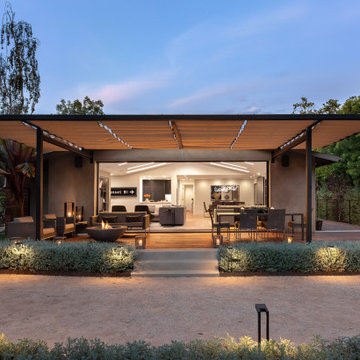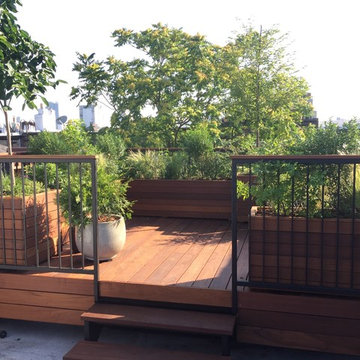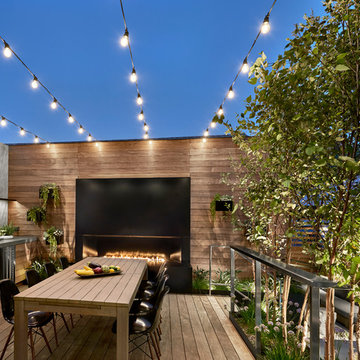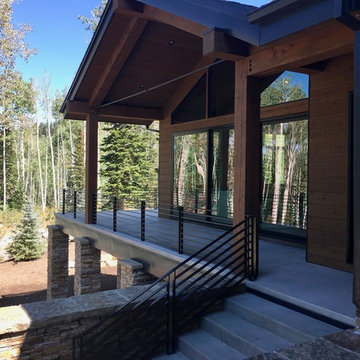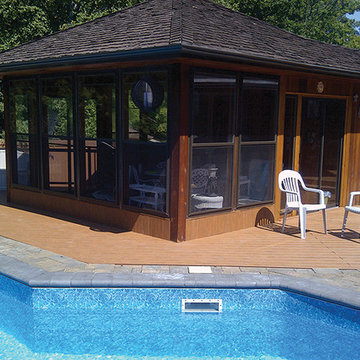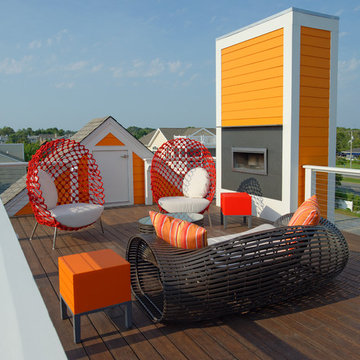10 108 foton på modern svart terrass
Sortera efter:
Budget
Sortera efter:Populärt i dag
101 - 120 av 10 108 foton
Artikel 1 av 3

Our Austin studio chose mid-century modern furniture, bold colors, and unique textures to give this home a young, fresh look:
---
Project designed by Sara Barney’s Austin interior design studio BANDD DESIGN. They serve the entire Austin area and its surrounding towns, with an emphasis on Round Rock, Lake Travis, West Lake Hills, and Tarrytown.
For more about BANDD DESIGN, click here: https://bandddesign.com/
To learn more about this project, click here: https://bandddesign.com/mid-century-modern-home-austin/
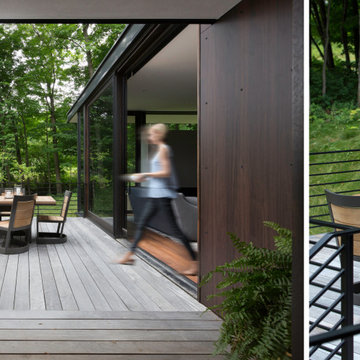
This modern home is artfully tucked into a wooded hillside, and much of the home's beauty rests in its direct connection to the outdoors. Floor-to-ceiling glass panels slide open to connect the interior with the expansive deck outside, nearly doubling the living space during the warmer months of the year. A palette of exposed concrete, glass, black steel, and wood create a simple but strong mix of materials that are repeated throughout the residence. That balance of texture and color is echoed in the choice of interior materials, from the flooring and millwork to the furnishings, artwork and textiles.
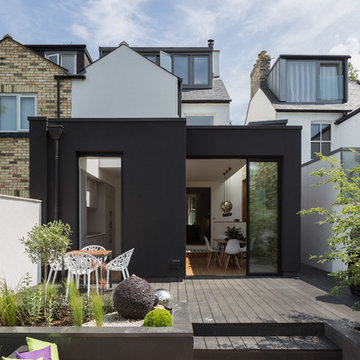
External view of black rendered extension from sunken courtyard garden
Bild på en funkis terrass
Bild på en funkis terrass
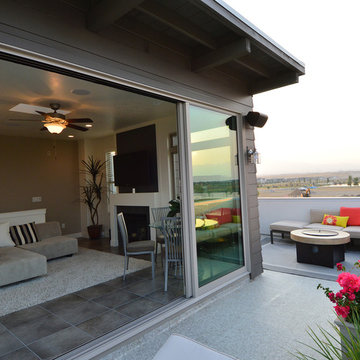
The Daybreak Community in Salt Lake City was one of the communities where Duradek brought the ideal single-product solution. They were able to provide the roofing membrane (Duradek Ultra Heritage Agate) to complement the design while also serving as the pedestrian surface for the rooftop decks. This allowed an easy and natural solution for the flow of living space from the indoors to the outdoors.
This dynamic community from this Utah builder was a winner in the 2016 Salt Lake City Parade of Homes. The homes that were first sold were the ones that included rooftop decks. These roof decks showcased the brilliant designs and quality building practices that put the needs of the homeowner first.
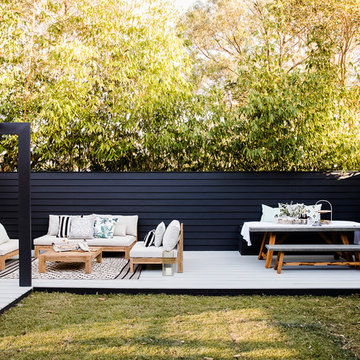
Some renovations don’t need a whole new roof – it can often be just a case of freshening up an existing roof with a modern colour scheme. This is particularly relevant when talking about tiled roofs – concrete or terracotta – because they last for decades. The only thing that might change over time is favoured colour schemes.
Enter renovating experts, the Three Birds Renovations, who have just completed their ninth house renovation – a super-fast, super-stylish renovation project.
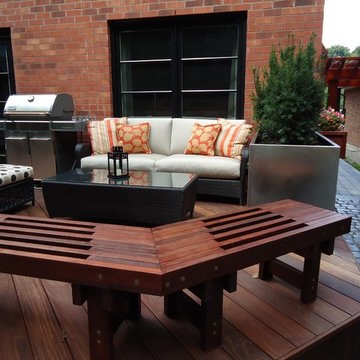
Modern inredning av en mellanstor terrass på baksidan av huset, med utekrukor

A beautiful outdoor living space designed on the roof of a home in the city of Chicago. Versatile for relaxing or entertaining, the homeowners can enjoy a breezy evening with friends or soaking up some daytime sun.
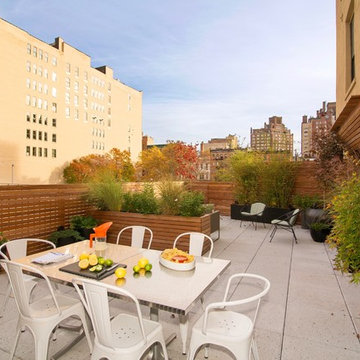
This West Village rooftop garden features a custom ipe horizontal fence and planter, concrete pavers, and outdoor dining and sectional seating. It also includes black fiberglass planters filled with Japanese maples, bamboo, maiden grasses, hydrangeas, and knockout roses. This project was designed by Amber Freda in collaboration with Michael Wood Interiors. See more of our projects at www.amberfreda.com.
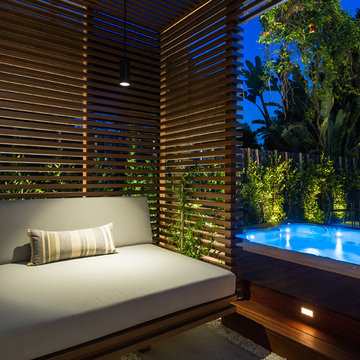
Unlimited Style Photography
Modern inredning av en liten terrass på baksidan av huset, med en öppen spis och en pergola
Modern inredning av en liten terrass på baksidan av huset, med en öppen spis och en pergola
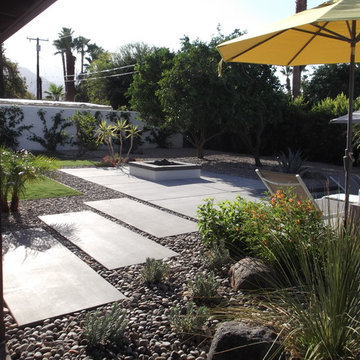
natural gas firepit, tile faced with concrete top and lava rock interior, in Palm Springs, CA
American Heritage Pool Corporation
Inspiration för mellanstora moderna terrasser på baksidan av huset, med en öppen spis
Inspiration för mellanstora moderna terrasser på baksidan av huset, med en öppen spis
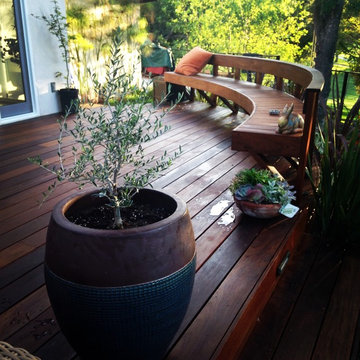
Danny Deck
Inspiration för mellanstora moderna terrasser på baksidan av huset
Inspiration för mellanstora moderna terrasser på baksidan av huset
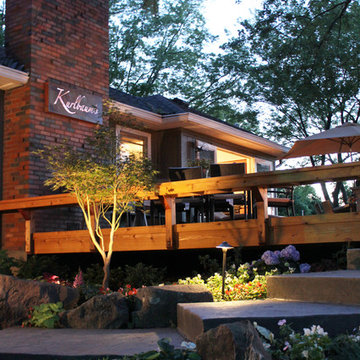
Lindsey Denny
Foto på en stor funkis terrass på baksidan av huset, med en öppen spis
Foto på en stor funkis terrass på baksidan av huset, med en öppen spis
10 108 foton på modern svart terrass
6
