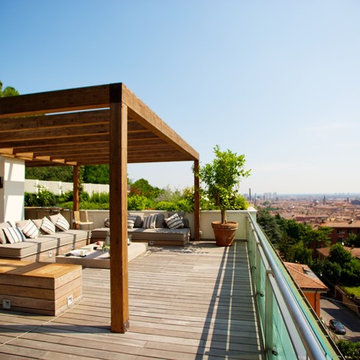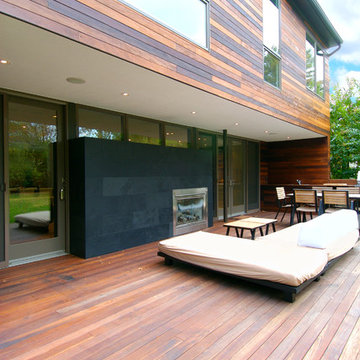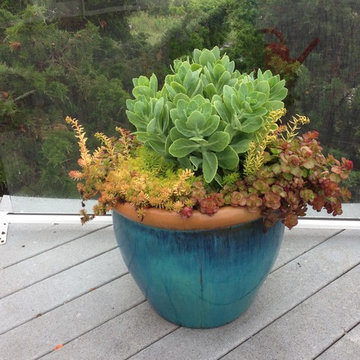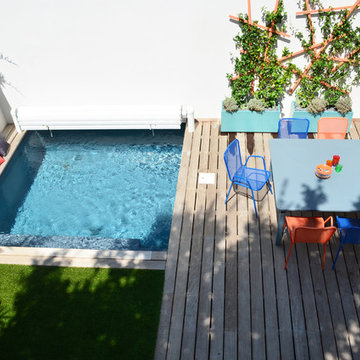6 261 foton på modern terrass
Sortera efter:
Budget
Sortera efter:Populärt i dag
81 - 100 av 6 261 foton
Artikel 1 av 3
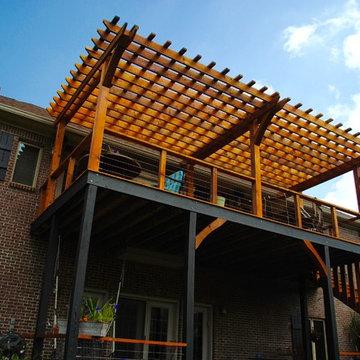
Not everyone has the backyard that suits a hardscape patio. Those situations sometimes call for a different approach....especially in this case! We built a second-level deck and pergola for this family outside of Greenfield. Cedar all around! They also wanted to retain their beautiful views. So we used a cable railing system that is safe and effective at preventing falls, but also perfect for maximizing those views. I think it turned out well, don't you? Sun-Dried tomatoes anyone?
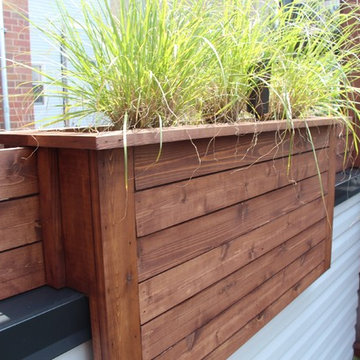
Inspiration för mellanstora moderna takterrasser, med utekök och en pergola
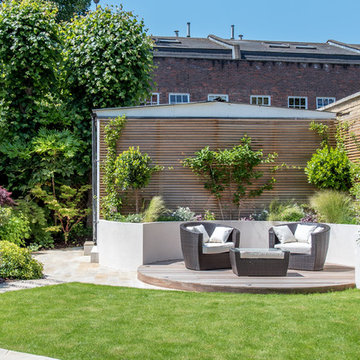
Kate Eyre Garden Design
Modern inredning av en mellanstor terrass på baksidan av huset
Modern inredning av en mellanstor terrass på baksidan av huset
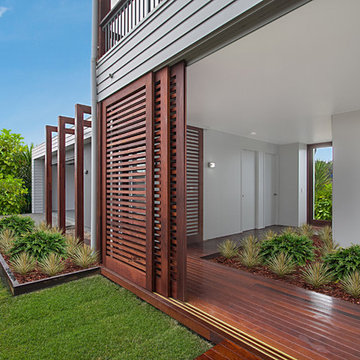
The internal garden entry with the gates open which lead to the North facing sun deck. Plants within the home bring a home to life and allow it to breathe.
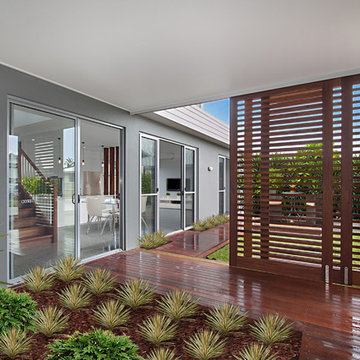
Internal garden view from the back door linking the multi-purpose room and garage to the main living area and sun deck. The entrance to the home is the sliding gate to the right of frame, once both sliding doors are closed the entry becomes an internal garden fully secure from the outside world.
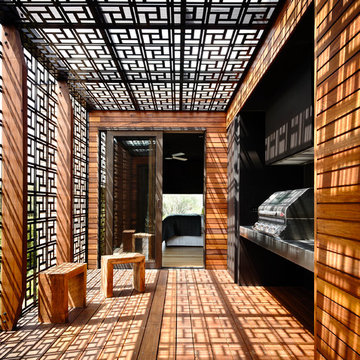
Photography: Derek Swalwell
Foto på en mellanstor funkis terrass på baksidan av huset, med en pergola
Foto på en mellanstor funkis terrass på baksidan av huset, med en pergola
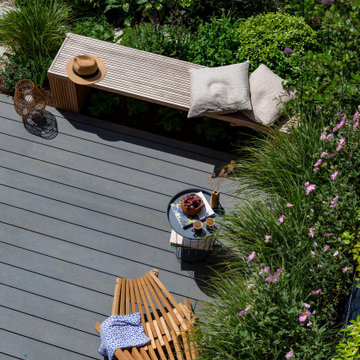
Minimal seating to allow the plating to shine.
Inredning av en modern liten terrass på baksidan av huset, med utekrukor
Inredning av en modern liten terrass på baksidan av huset, med utekrukor
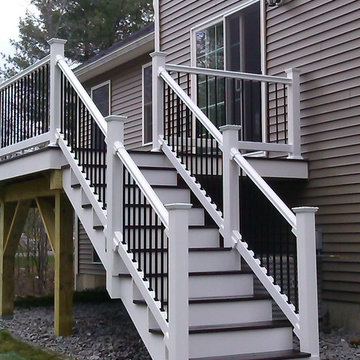
This deck is expansive and gives plenty of room for entertaining. The sophisticated look of the Trex decking coupled with the composite railings with black metal balusters and white Azek completes the look.
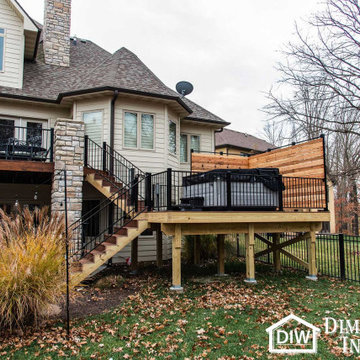
This Columbia home had one deck which descended directly into their backyard. Rather than tuck their seven person hot tub on the concrete patio below their deck, we constructed a new tier.
Their new deck was built with composite decking, making it completely maintenance free. Constructed with three feet concrete piers and post bases attaching each support according to code, this new deck can easily withstand the weight of hundreds of gallons of water and a dozen or more people.
Aluminum rails line the stairs and surround the entire deck for aesthetics as well as safety. Taller aluminum supports form a privacy screen with horizontal cedar wood slats. The cedar wall also sports four clothes hooks for robes. The family now has a private place to relax and entertain in their own backyard.
Dimensions In Wood is more than 40 years of custom cabinets. We always have been, but we want YOU to know just how many more Dimensions we have. Whatever home renovation or new construction projects you want to tackle, we can Translate Your Visions into Reality.
Zero Maintenance Composite Decking, Cedar Privacy Screen and Aluminum Safety Rails:
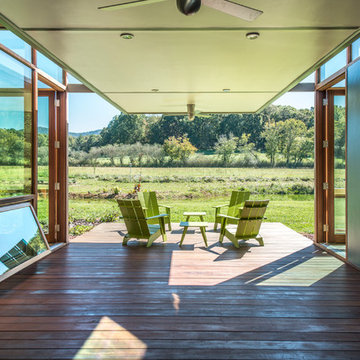
A dog trot entry separates the living area to the left from guest quarters, exercise, shop and garage to the right.
The dogtrot faces due south toward the site's future agricultural fields and the national forest beyond.
Fredrik Brauer
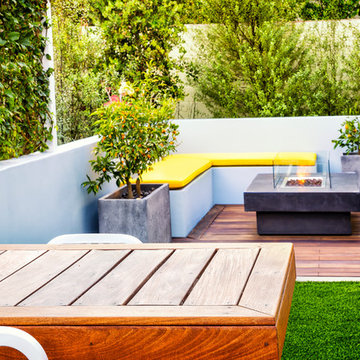
A built-in ipe dining table is in the foreground with the built-in seating, citrus in pots, and lush planting surrounding the prefabricated fire pit by Restoration Hardware. The deck is made from ipe, also know as ironwood for its strength.
Studio H Landscape Architecture
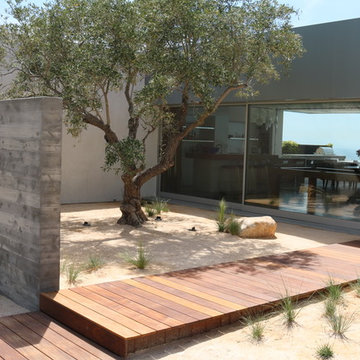
Inspiration för en mellanstor funkis terrass på baksidan av huset, med utekrukor
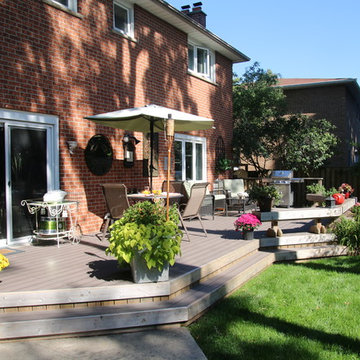
Drew Cunningham and Tom Jacques
Modern inredning av en mellanstor terrass på baksidan av huset
Modern inredning av en mellanstor terrass på baksidan av huset
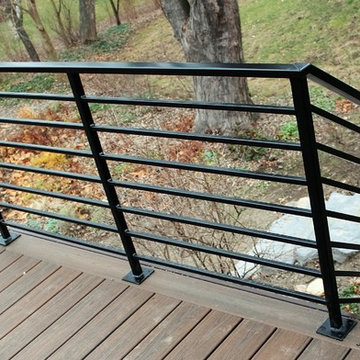
The home’s modest proportions call for appropriate deck treatment. But discreet pops of color hint at an exciting interior. In the same way, the horizontal metal rail fades at distances but up close makes a statement.
To read more about this project, click here or start at the Great Lakes Metal Fabrication metal railing page.
To read more about this project, click here or start at the Great Lakes Metal Fabrication metal railing page.
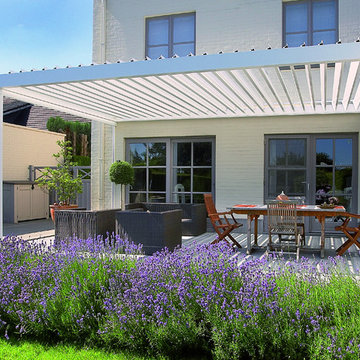
Schützen Sie sich vor übermäßiger Sonneneinstrahlung, Regen, Wind oder Kälte. Sie werden es nicht bereuen!
Diese stilvolle Terrassenüberdachung mit einem flachen, wasserabweisenden Sonnenschutzdach mit Alu Lamellen verwandelt Ihre Terrasse zu einem angenehmen Außenbereich, das ganze Jahr hindurch. Dank der einfachen Bedienung und der geräuschlosen Verstellfunktion der Lamellendach erzielen Sie im Handumdrehen den idealen Lichteinfall und die gewünschte Lüftung.
Genießen Sie optimalen Wohnkomfort, bei jedem Wetter!
Wenn Sie die Lamellen der überdachung bei Regen schließen, ist zusätzlicher Regenschutz gewährleistet. Die patentierten Lamellen sind so konzipiert, dass das Regenwasser nach einem Schauer beim Öffnen der Lamellen zur Seite abfließt, sodass die Terrassenmöbel geschützt bleiben.
Die Seiten können mit beweglichen Wandelementen ausgestattet werden, die zusätzlichen Schutz bieten.
Ausgezeichneter Gebrauchskomfort!
Dank verschiedener Optionen kann die Terrasse oder Garten von frühmorgens bis spätabends genutzt werden. So kreiert man praktisch einen weiteren Wohnraum. Unter der Überdachung können Beleuchtungs- und Heizelemente und Lautsprecher angebracht werden.
Ein Regen- und ein Windsensor sorgen für zusätzlichen Gebrauchskomfort.
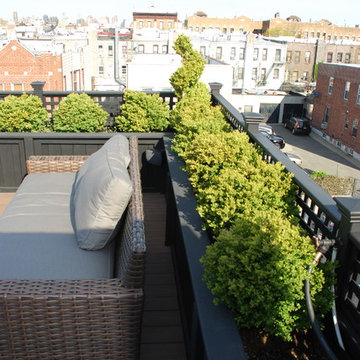
nyroofscapes.com
Bild på en mellanstor funkis takterrass, med utekök och en pergola
Bild på en mellanstor funkis takterrass, med utekök och en pergola
6 261 foton på modern terrass
5
