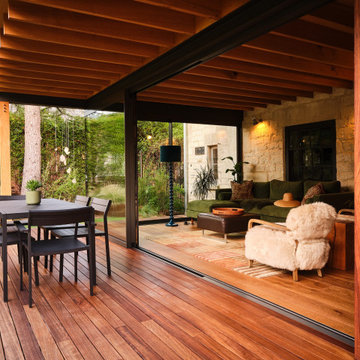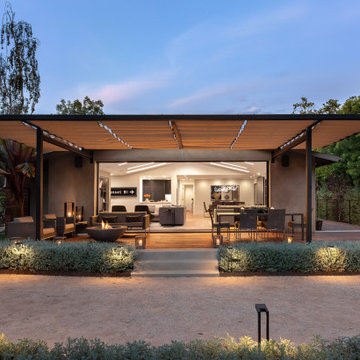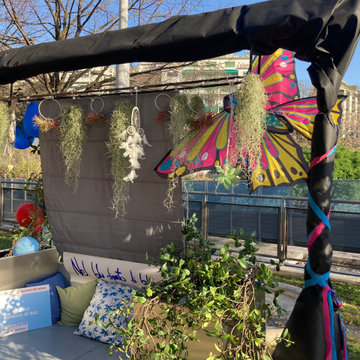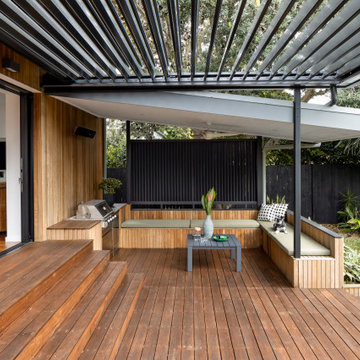2 656 foton på modern terrass
Sortera efter:
Budget
Sortera efter:Populärt i dag
61 - 80 av 2 656 foton
Artikel 1 av 3
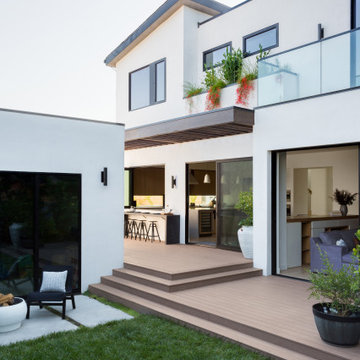
Backyard Deck Design
Exempel på en mellanstor modern terrass på baksidan av huset, med en öppen spis, en pergola och räcke i glas
Exempel på en mellanstor modern terrass på baksidan av huset, med en öppen spis, en pergola och räcke i glas
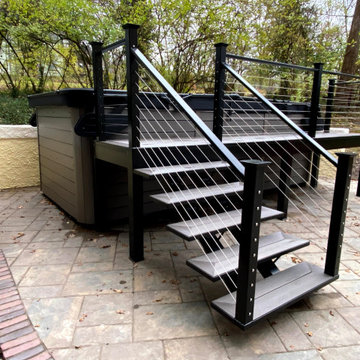
Our handcrafted steel structure was meticulously welded then galvanized and powder coated for a finish that will last for generations. This platform will allow safe, easy and enjoyable access to any swim spa. Topped off with a horizontal cable rail this mezzanine is both modern and attractive.
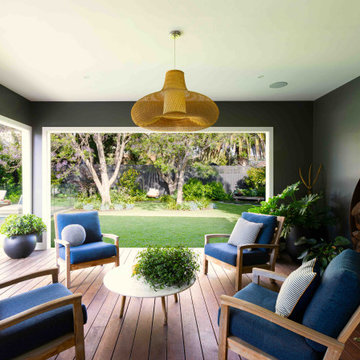
Sandringham Garden - outdoor lounge area
Bild på en mellanstor funkis terrass på baksidan av huset, med takförlängning
Bild på en mellanstor funkis terrass på baksidan av huset, med takförlängning
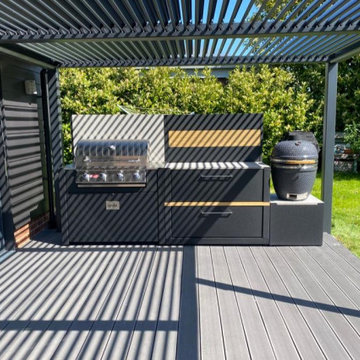
A beautiful outdoor living dream in Crowfield Ipswich. This outdoor room is set up for year-round entertaining, with a rotating louvred pergola to offer protection from elements, and an outdoor stove at one end for warmth when the evening draws in. The dappled sunlight filtering through the overhead pergola simply screams summer parties, and with a choice of two BBQs, this party host won’t be short of cooking options.

Pool Builder in Los Angeles
Exempel på en mellanstor modern terrass på baksidan av huset, med utedusch, en pergola och räcke i trä
Exempel på en mellanstor modern terrass på baksidan av huset, med utedusch, en pergola och räcke i trä
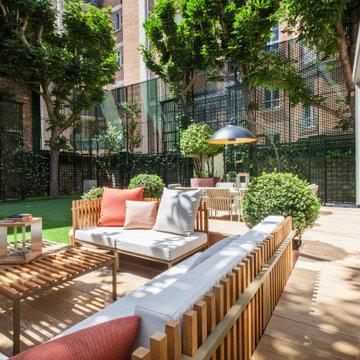
Aménagement d'une grande terrasse à Paris. Création d'une terrasse en bois.
Inspiration för mellanstora moderna terrasser på baksidan av huset, med utekrukor
Inspiration för mellanstora moderna terrasser på baksidan av huset, med utekrukor
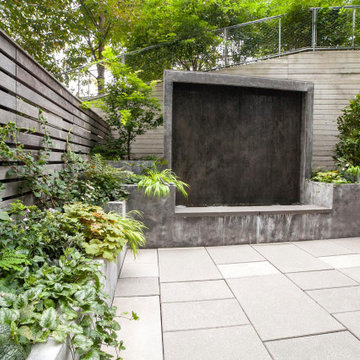
Idéer för en mellanstor modern terrass på baksidan av huset, med en fontän och räcke i trä
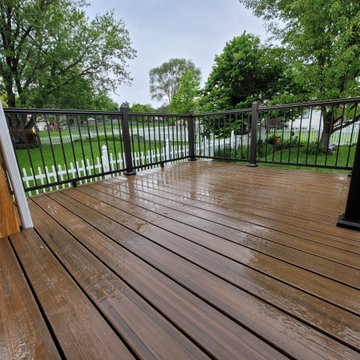
Trex composite in Toasted Sand with black aluminum hand rails
Idéer för att renovera en liten funkis terrass på baksidan av huset, med räcke i metall
Idéer för att renovera en liten funkis terrass på baksidan av huset, med räcke i metall
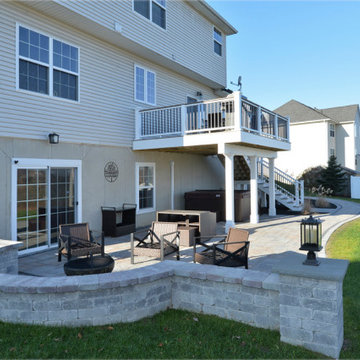
The goal for this custom two-story deck was to provide multiple spaces for hosting. The second story provides a great space for grilling and eating. The ground-level space has two separate seating areas - one covered and one surrounding a fire pit without covering.
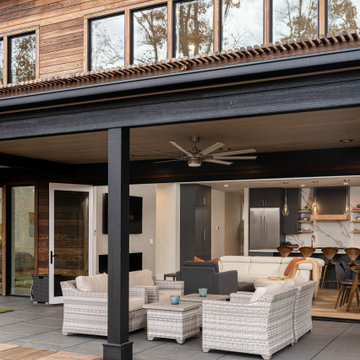
Bild på en liten funkis terrass på baksidan av huset, med takförlängning och kabelräcke
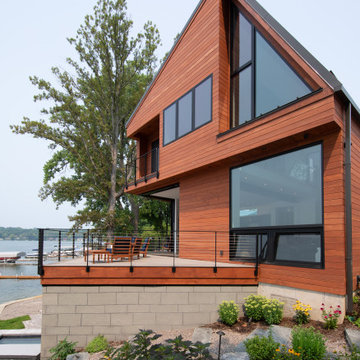
Cable Railings on the Deck of a modern home with contemporary angular lines.
Cable Railings - Keuka Studios - www.keuka-studios.com
Photography - Tim Wilkes
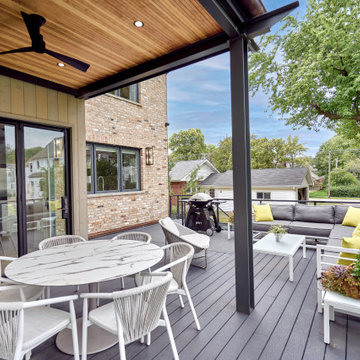
Back Deck
Modern inredning av en stor terrass insynsskydd och på baksidan av huset, med takförlängning och räcke i metall
Modern inredning av en stor terrass insynsskydd och på baksidan av huset, med takförlängning och räcke i metall
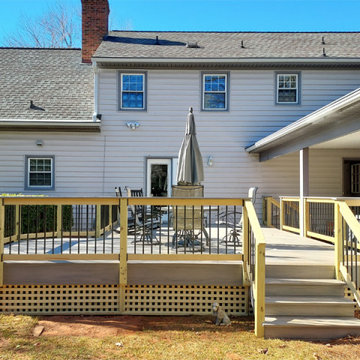
This Greensboro deck design features high-quality TimberTech AZEK composite decking, installed horizontally with a parting board for both a beautiful aesthetic and stronger structure. This deck also features a custom hybrid railing design, built with pressure-treated wood framing, aluminum pickets, and a matching TimberTech AZEK composite top rail. It also features pressure-treated wood lattice deck skirting.
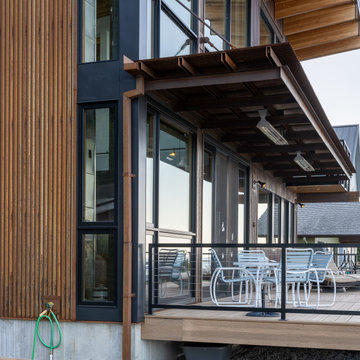
Covered deck detail
Inspiration för en mellanstor funkis terrass på baksidan av huset, med markiser och kabelräcke
Inspiration för en mellanstor funkis terrass på baksidan av huset, med markiser och kabelräcke
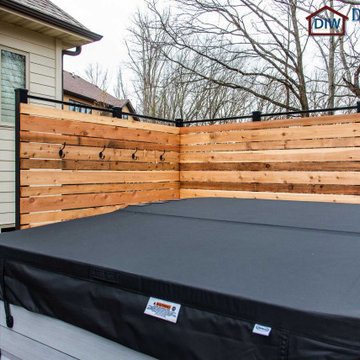
This Columbia home had one deck which descended directly into their backyard. Rather than tuck their seven person hot tub on the concrete patio below their deck, we constructed a new tier.
Their new deck was built with composite decking, making it completely maintenance free. Constructed with three feet concrete piers and post bases attaching each support according to code, this new deck can easily withstand the weight of hundreds of gallons of water and a dozen or more people.
Aluminum rails line the stairs and surround the entire deck for aesthetics as well as safety. Taller aluminum supports form a privacy screen with horizontal cedar wood slats. The cedar wall also sports four clothes hooks for robes. The family now has a private place to relax and entertain in their own backyard.
Dimensions In Wood is more than 40 years of custom cabinets. We always have been, but we want YOU to know just how many more Dimensions we have. Whatever home renovation or new construction projects you want to tackle, we can Translate Your Visions into Reality.
Zero Maintenance Composite Decking, Cedar Privacy Screen and Aluminum Safety Rails:

We converted an underused back yard into a modern outdoor living space. A cedar soaking tub exists for year-round use, and a fire pit, outdoor shower, and dining area with fountain complete the functions. A bright tiled planter anchors an otherwise neutral space. The decking is ipe hardwood, the fence is stained cedar, and cast concrete with gravel adds texture at the fire pit. Photos copyright Laurie Black Photography.
2 656 foton på modern terrass
4
