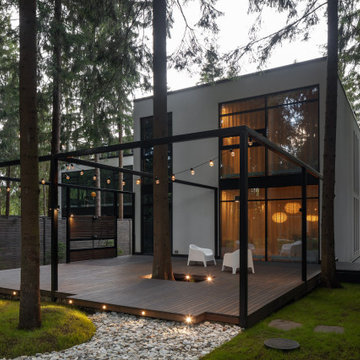2 656 foton på modern terrass
Sortera efter:
Budget
Sortera efter:Populärt i dag
101 - 120 av 2 656 foton
Artikel 1 av 3
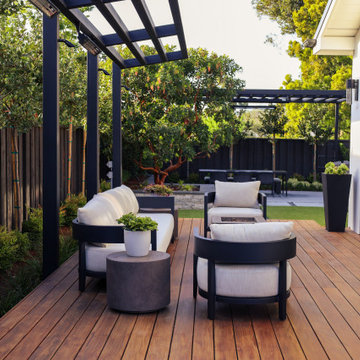
Ipe wood decking with good neighbor fencing, stone capped veneer and landscaped edges. Modern firepit on top of Ipe wooden decking. Metal pergola with dining space below.
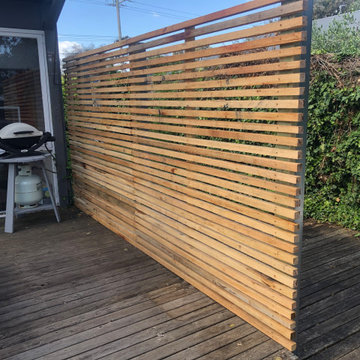
The client wanted to define the deck using hardwood timber battens. The screen provides privacy as well as aesthetic dimension to the decking.
Bild på en liten funkis terrass insynsskydd och på baksidan av huset, med räcke i trä
Bild på en liten funkis terrass insynsskydd och på baksidan av huset, med räcke i trä
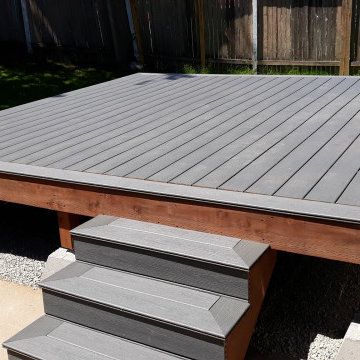
Small composite back deck.
Inspiration för små moderna terrasser på baksidan av huset
Inspiration för små moderna terrasser på baksidan av huset
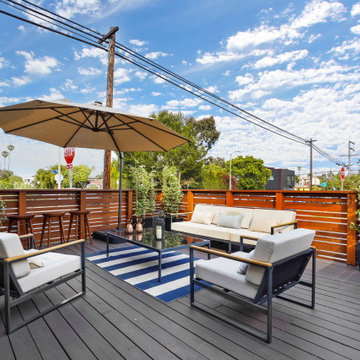
Updating of this Venice Beach bungalow home was a real treat. Timing was everything here since it was supposed to go on the market in 30day. (It took us 35days in total for a complete remodel).
The corner lot has a great front "beach bum" deck that was completely refinished and fenced for semi-private feel.
The entire house received a good refreshing paint including a new accent wall in the living room.
The kitchen was completely redo in a Modern vibe meets classical farmhouse with the labyrinth backsplash and reclaimed wood floating shelves.
Notice also the rugged concrete look quartz countertop.
A small new powder room was created from an old closet space, funky street art walls tiles and the gold fixtures with a blue vanity once again are a perfect example of modern meets farmhouse.
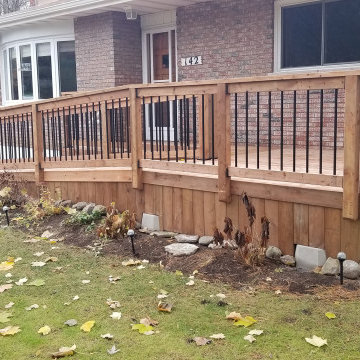
A front porch deck with stairs and ramp was in dire need of replacing for our latest customer. With the winter season around the corner, it was a safety concern to have this project completed quickly.
We used pressure treated wood to complete the framing, decking and railing. A cost effective material that requires some maintenance.
The railing incorporates stylish black aluminum balusters, post anchors and rail brackets to give a modern appearance.
There are a few items we would like to point out that may not be obvious to the average homeowner, but are small finishing touches that we feel set us apart from our competition...
✔️ A 1"x6" fence board was used to border the top of the skirting, hiding the screws used to fasten the skirt boards. The 1"x6" also hides the ugly butt ends of the decking.
✔️ Rounded corners were used at the end of the railings for ease of use. All railings were also sanded down.
✔️ Three structural screws at 8" in length were used to secure the 4"x4" posts that were side mounted to the deck and ramp. These screws are just as strong as a 3/8"x8" galvanized lag screw, but blend in better with the wood and can be counter sunk to make them even less visible.
✔️ A double mid span deck board design was used to eliminate deck boards butting against each other, and also creates a nice visual when moving from the ramp to the deck.
✔️ Cold patch asphalt was put down at the bottom of the ramp to create a seamless transition from the driveway to the ramp surface.
We could not feel more proud that these homeowners chose us to build them an attractive and safe deck with access, trusting that it would be completed on schedule!
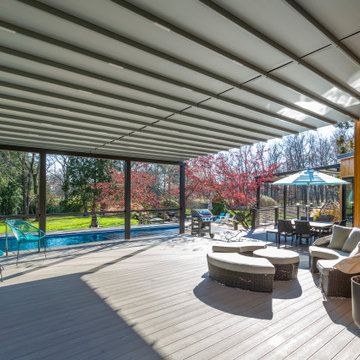
Custom Remote Controled Pergola
Idéer för en mycket stor modern terrass på baksidan av huset, med en pergola och räcke i flera material
Idéer för en mycket stor modern terrass på baksidan av huset, med en pergola och räcke i flera material
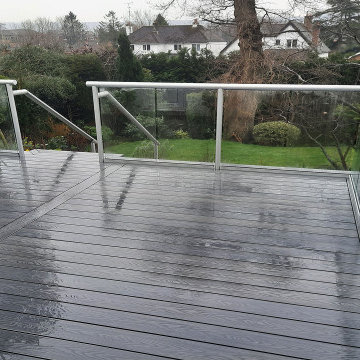
The owners of this delightful garden in Hassocks had an old-fashioned softwood decking that had seen better days. The hedging and wooden balustrades were obscuring the view of the rest of the garden and this was the main reason for the project.
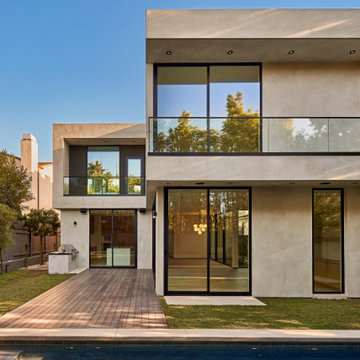
Rear yard deck with outdoor grill and swimming pool and balcony projections.
Idéer för att renovera en mellanstor funkis terrass på baksidan av huset, med utekök, takförlängning och räcke i glas
Idéer för att renovera en mellanstor funkis terrass på baksidan av huset, med utekök, takförlängning och räcke i glas
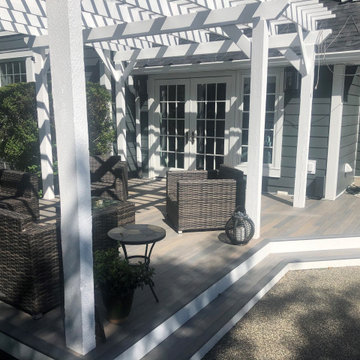
This full front and back deck project uses our Beach Wood PVC decking. This section of the back deck has a small step up to an outdoor living space surrounded by trees. The steps use our Beach Wood deck nosing and white contrasting deck risers.
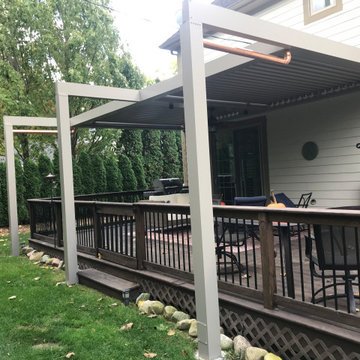
Our client desired for only part of the deck to be protected from sun and rain. The extension of the beams to the posts beyond the existing deck allowed for more uninterrupted, usable deck space. Copper downspouts add to the artistic ambiance of the StruXure.
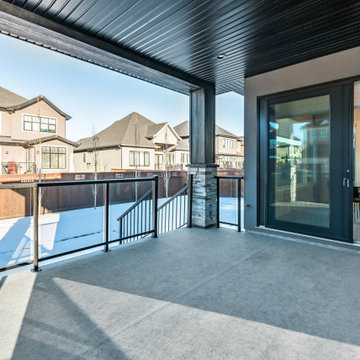
Idéer för att renovera en funkis terrass på baksidan av huset, med takförlängning och räcke i glas
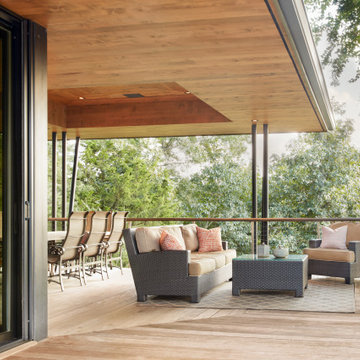
Inredning av en modern stor terrass på baksidan av huset, med takförlängning och räcke i flera material
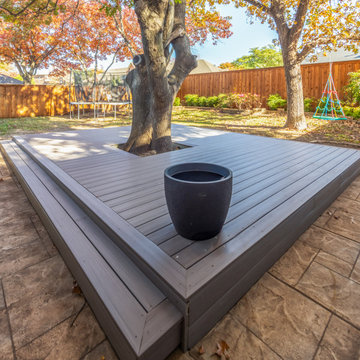
This new deck is made of grey composite material. A metal piece was added at the bottom to prevent animals from going down there. This grey composite material looks great and is going to last them a long time. We added a step, went around a tree enough to not get in the way of the roots, capped off some sprinklers, and also built in some hidden compartments that can be removed to access french drains.
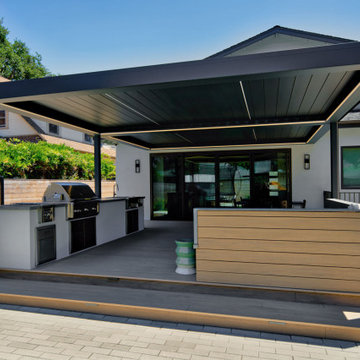
Double Roofed Louvered Pergola with: RGB louvered lights, integrated retractable screening. This outdoor room protects a custom kitchen and built in bench seating.
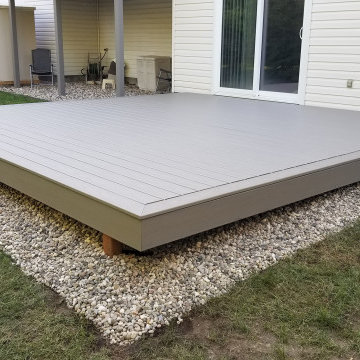
Today we completed an exceptional composite deck for our latest customer with no visible fasteners ANYWHERE!
Framed from 2x8 pressure treated lumber on a paver stone and limestone base, this 16'x16' deck features Trex Transcend® composite decking in the colour Gravel Path.
The Trex Hideaway Hidden Fastening System® was used by installing grooved edge boards throughout the middle of the deck. The hidden deck fastening system installs between the deck boards, fastening them to the joists with no visible deck screw heads on the walking surface. This precision also creates perfectly consistent spacing between the boards for a flawless look across the entire deck.
Along the squared edge boards which were used as a picture frame deck edge and the stair treads, the Starborn Pro Plug System® was used to conceal the surface mounted fasteners by countersinking them into the boards. Then they are covered with plugs from the same composite deck material, so they match perfectly.
Trex Transcend® fascia board was then installed to cover the pressure treated wood framing to create the ultimate no maintenance deck. Again, countersinking screws were used with plugs to hide all fasteners securing the fascia.
As a finishing touch, we bordered the deck with eye catching coloured riverwash stone over landscape fabric.
What a beauty!
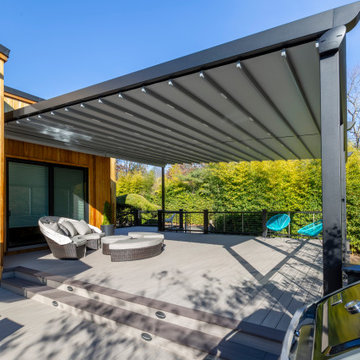
Custom Remote Controled Pergola
Idéer för mycket stora funkis terrasser på baksidan av huset, med en pergola och räcke i flera material
Idéer för mycket stora funkis terrasser på baksidan av huset, med en pergola och räcke i flera material
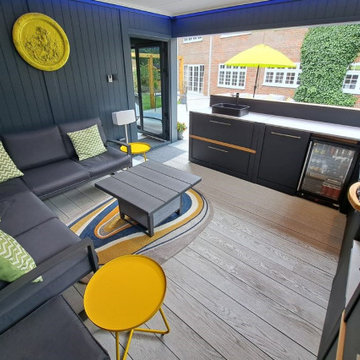
When it comes to garden projects, we are keen to see the final results, so that we can share, with our existing and prospective customers, some garden inspiration and outdoor kitchen ideas.
We were really pleased when Martin Baker, managing director of Baker’s Garden Buildings got in touch to share some images of a recently completed project that included a Grillo Outdoor Kitchen. With such an incredible final result, and some stunning pictures to match, it only seemed right that we jumped at the opportunity to find out more about it.
We were lucky enough to be able to chat with both Martin and the happy client who were able to tell us a bit more about the vision behind the project, the process and the results.
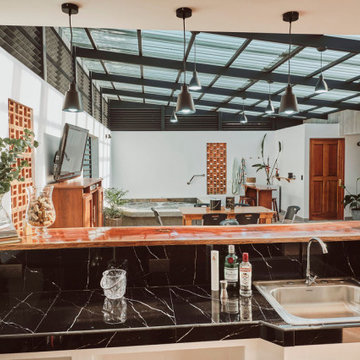
Terraza para parrilladas en zona tropical lluviosa, bar, jacuzzi, cuarto de baño y ducha.
Exempel på en mellanstor modern terrass på baksidan av huset, med utekök och en pergola
Exempel på en mellanstor modern terrass på baksidan av huset, med utekök och en pergola
2 656 foton på modern terrass
6

