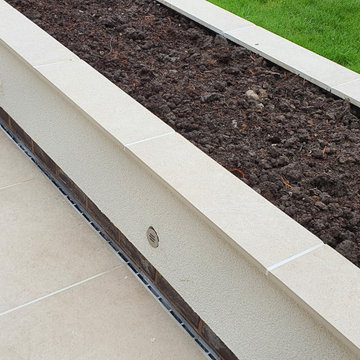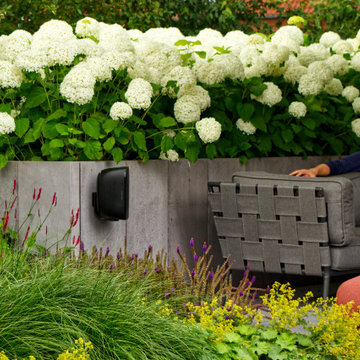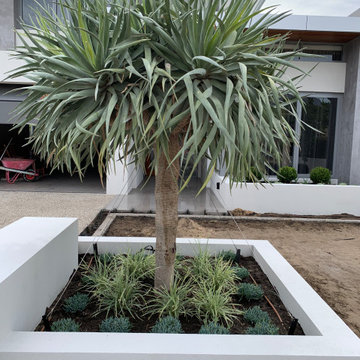882 foton på modern trädgård pallkragar
Sortera efter:
Budget
Sortera efter:Populärt i dag
101 - 120 av 882 foton
Artikel 1 av 3
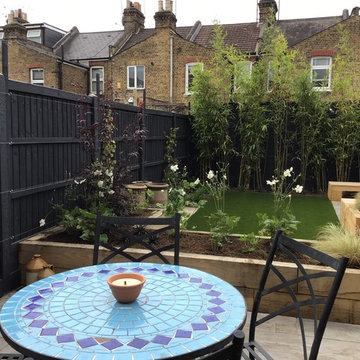
A sandstone patio provides a large family entertainment area
Inredning av en modern mellanstor bakgård i delvis sol pallkragar på sommaren, med naturstensplattor
Inredning av en modern mellanstor bakgård i delvis sol pallkragar på sommaren, med naturstensplattor
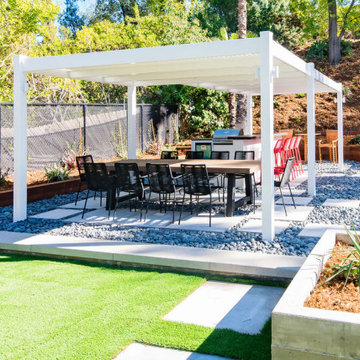
Complete Backyard Renovation Design and Installation in Tarzana.
Exposed Aggregate Concrete Patio & Pool Coping, Vinyl Patio Cover, Custom Outdoor Kitchen, Artificial Turf, Low Maintenance Planting, Drip Irrigation System, and LED Lighting
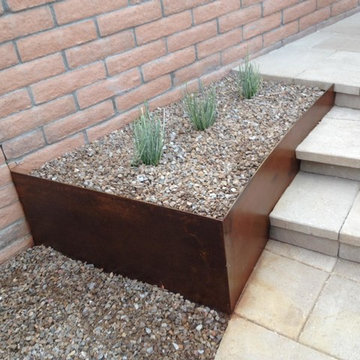
Exempel på en liten modern bakgård i full sol som tål torka och pallkragar, med marksten i betong
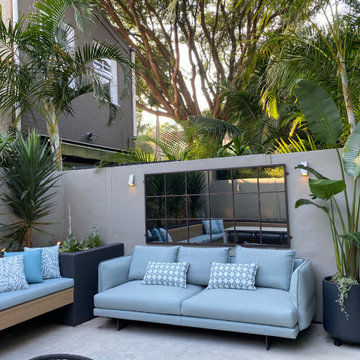
Our inner-city client in Redfern had a small outdoor courtyard which was impractical and he never used it for entertaining.
Vogue and Vine were called in to create a liveable outdoor room and maximise space for seating and entertaining.
We put down a new concrete floor and created built in bench seating and garden beds. We broke the space up using different materials and a modern colour palette.
We used outdoor sofas and built in cushions to add a touch of glamour and warmth.
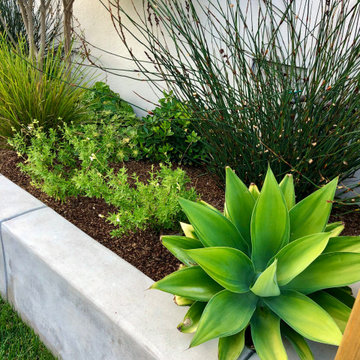
Exempel på en liten modern trädgård i full sol som tål torka, pallkragar och framför huset
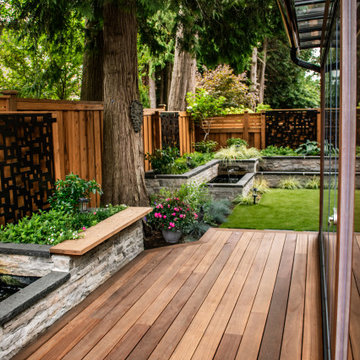
Call of the Wild Photography
Idéer för att renovera en mellanstor funkis bakgård pallkragar
Idéer för att renovera en mellanstor funkis bakgård pallkragar
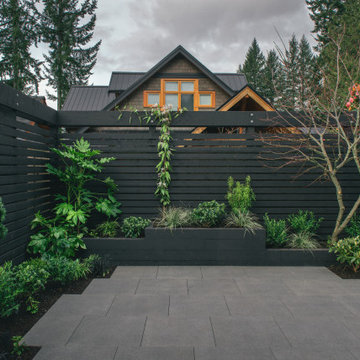
Backyard patio with Dover Grey porcelain slabs, cut basalt step, custom trellis for privacy, new planters with plants and landscape lighting.
Bild på en funkis bakgård i delvis sol pallkragar
Bild på en funkis bakgård i delvis sol pallkragar
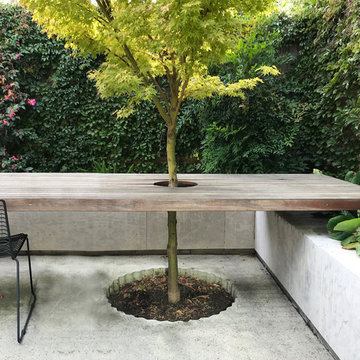
Custom design built in table that spans over a Japanese maple and onto a seat / retaining wall
Inspiration för en liten funkis trädgård i delvis sol pallkragar på hösten, med naturstensplattor
Inspiration för en liten funkis trädgård i delvis sol pallkragar på hösten, med naturstensplattor
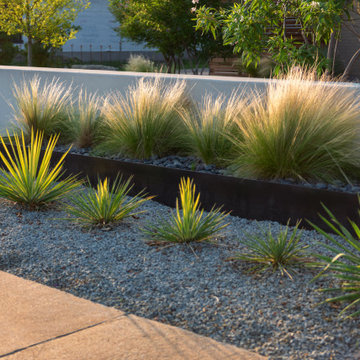
Inredning av en modern stor uppfart i full sol pallkragar och framför huset på sommaren, med granitkomposit
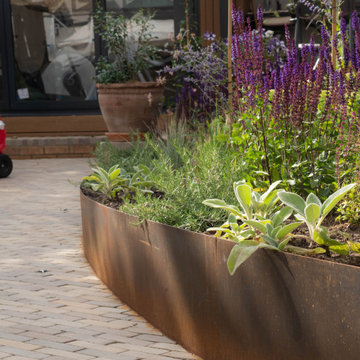
Corten planter with draught tolerant, Mediterranen inspired planting with purples and orange flowers
Inspiration för en mellanstor funkis bakgård i full sol som tål torka och pallkragar på sommaren, med marksten i tegel
Inspiration för en mellanstor funkis bakgård i full sol som tål torka och pallkragar på sommaren, med marksten i tegel
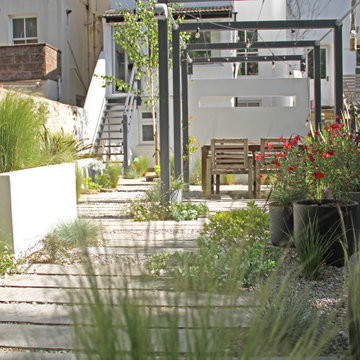
Inspiration för mellanstora moderna bakgårdar i full sol som tål torka och pallkragar, med grus
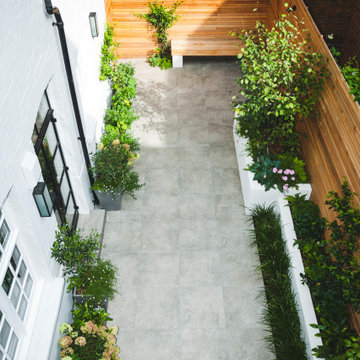
This garden was overgrown and not used at all by the property owners. The homeowners wanted a contemporary courtyard that was family friendly and modern.
To achieve this, materials were chosen to match the stylish interior of the house. Also by using lighter coloured material we were able to brighten up the garden. The printed porcelain paving gave a contemporary modern feel whilst introducing added interest. Cedar batten fencing was used to clad the boundaries to minimise the oppressive feel of the high boundaries and to introduce more light into the garden.
The cedar timber floating bench now provides a place to sit and entertain. It is also the perfect height for the clients’ children to use as a play bench.
To brighten up the dull and dark corner by the french doors, the original steps were clad in beautiful blue and grey encaustic tiles to add much needed colour and interest in an area that had been previously neglected.
This contemporary courtyard is now bright and welcoming and used by the property owners and their children on a daily basis.
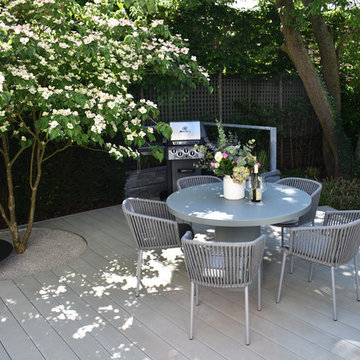
In the centre of Berkhamsted, an existing Victorian house, sits on a site to impress and overlook… set in a conservation area – a Heritage asset.
The recently renovated and extended property had been completed and the gardens needed to match the high standards demanded by the property.
Client Brief - “Our property looks amazing and we love it… but we don’t love our garden”.
The immediate transition from the front garden to the back verged on the impossible. We need a rear garden courtyard terrace and a sensible materials choice to keep in line with the contemporary nature of the house and at the same time respect the Victorian Architecture.
Design -
In this instance, the hard landscaping dictated the initial direction for this project. Due to the uneven nature of the exiting landscape, it was essential that a raised structure was needed to create a courtyard terrace. This being the immediately usable garden space in the private courtyard to the rear of the property.
A low maintenance material was considered and Millboard composite decking was the material of choice due to the texture and colour available. The detailing had to be exact, fully finished to the perimeter with trims and fascia. To accommodate the Specimen trees, Cornus Kousa ‘China Girl’, circles were created in the decking, lined with steel edging and hidden containers under the decking to accommodate the roots.
These circles were offset by simple yet stylish steel water bowls… Japanese in concept and quintessentially English in design.
The steep elevations were overcome by a careful design step arrangement, handmade paving units in Olive by Vande Mortel. Karl Harrison said “I always love using clay pavers as an element within my designs due to the fact they are so directional and have a way of drawing your eyes to where you want them to go. Also, this particular colour somehow manages to be both contemporary and classic at the same time”.
The star of this show is the custom fabricated planters, a feature in themselves. Simple in form but complex to manufacture and deliver.
The galvanized steel flower bed border was a first for this style of retaining feature. Normal bricks or a planter of some description is normally used, in this instance, the design did take over and delivered…
The horticultural element of this garden design leant itself to a consistent planting scheme, a plethora of the same planting complimenting arrangement proves its worth in a contemporary style. Grasses and ferns allowed us to create a sea of texture, Carex Morrowii “Ice Dance”, Aplenium Scolopendrium, Polystichum Munitum, Dryopteris Wallichiana, Digitalis Purpurea Alba.
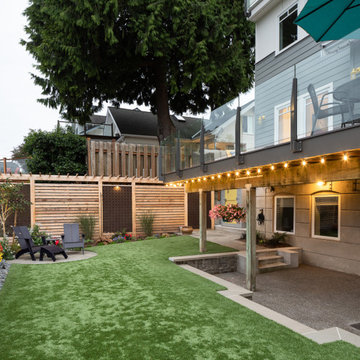
These Queen Anne homeowners had completely remodeled their home and were looking for a low maintenance, enjoyable yard that would accentuate their views and provide outdoor space for their dogs. Another important goal was to attract birds and pollinators to the garden, in part for photographic opportunities. A series of Corten planters create planting space along the back property line while leaving plenty of room for artificial turf that the family dogs can enjoy. A recirculating urn water feature creates a pleasant sound, a focal point and most importantly, attracts birds to the garden. Privacy screens designed using OutDeco panels create interest on both sides and focus views to the mountains in the background. Front and backyards were completely redesigned for ease of maintenance.
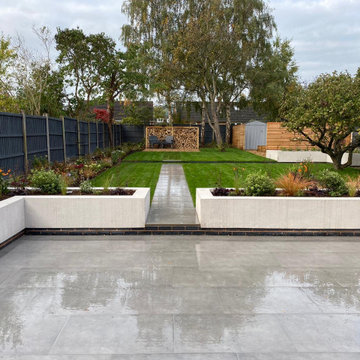
View up garden to informal shaded seating area with log feature wall.
Foto på en mellanstor funkis trädgård pallkragar på sommaren
Foto på en mellanstor funkis trädgård pallkragar på sommaren
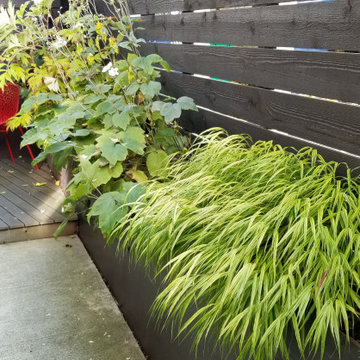
A super small side yard garden measures 30' long x 8'wide, and incorporates, a raised ipe deck, raised custom steel planters, paver patio, custom sliding gate, new fence, an inground fire feature, and grill. North facing next to a three-story condo
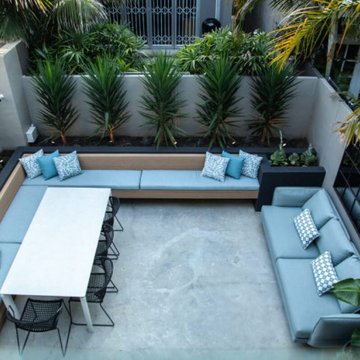
Our inner-city client in Redfern had a small outdoor courtyard which was impractical and he never used it for entertaining.
Vogue and Vine were called in to create a liveable outdoor room and maximise space for seating and entertaining.
We put down a new concrete floor and created built in bench seating and garden beds. We broke the space up using different materials and a modern colour palette.
We used outdoor sofas and built in cushions to add a touch of glamour and warmth.
882 foton på modern trädgård pallkragar
6
