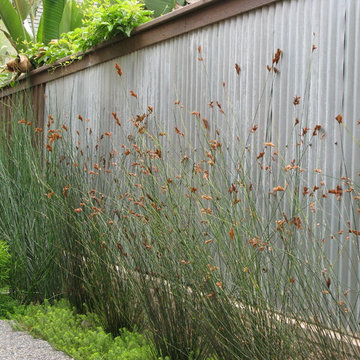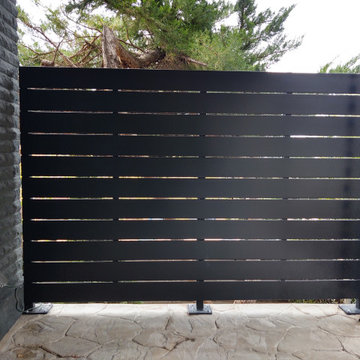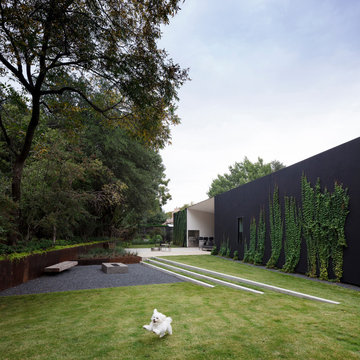1 164 foton på modern trädgård
Sortera efter:
Budget
Sortera efter:Populärt i dag
1 - 20 av 1 164 foton
Artikel 1 av 3

Photographer: Tom Crane
Made of 300, 10-foot steel blades set upright 8 inches apart, the award winning Cor-Ten Cattails Sculptural fence was designed for a home in Berwyn, Pennsylvania as a yard sculpture that also keeps deer out.
Made of COR-TEN, a steel alloy that eliminates the need for painting and maintains a rich, dark rust color without corroding, the fence stanchions were cut with a plasma cutter from sheets of the alloy.
Each blade stands 8 feet above grade, set in concrete 3 feet below, weighs 80-90 pounds and is 5/8 inch thick. The profile of the blades is an irregular trapezoid with no horizontal connections or supports. Only the gate has two horizontal bars, and each leaf weighs 1200 pounds.

Residential home in Santa Cruz, CA
This stunning front and backyard project was so much fun! The plethora of K&D's scope of work included: smooth finished concrete walls, multiple styles of horizontal redwood fencing, smooth finished concrete stepping stones, bands, steps & pathways, paver patio & driveway, artificial turf, TimberTech stairs & decks, TimberTech custom bench with storage, shower wall with bike washing station, custom concrete fountain, poured-in-place fire pit, pour-in-place half circle bench with sloped back rest, metal pergola, low voltage lighting, planting and irrigation! (*Adorable cat not included)
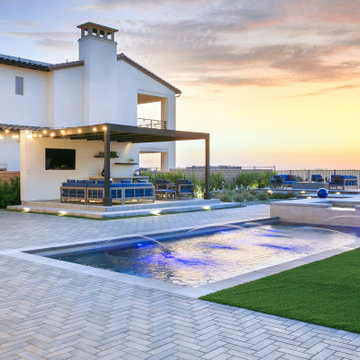
Welcome to the ultimate backyard, where the interior effortlessly merges with the exterior through wide panoramic glass doors, and where material transitions are subtly concealed. Centered in this vast space is a sizable pool complemented by a water wall, making it the centerpiece of the area. Designed for entertainment and enjoyment, this space features a spacious outdoor kitchen, a covered area for watching TV by the pool, a bocce ball court with a custom horseshoe backstop, and as night falls, a snug fire pit ideally situated on the canyon's brink.
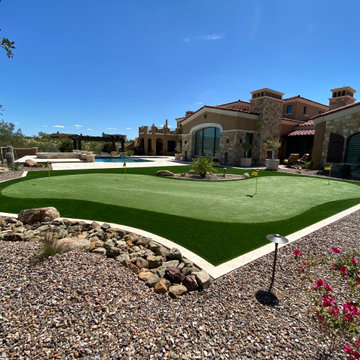
Hardscaping, garden, putting green, inground pool, spa, swim up bar and pergola.
Bild på en mycket stor funkis trädgård i full sol insynsskydd, med marksten i betong
Bild på en mycket stor funkis trädgård i full sol insynsskydd, med marksten i betong

Guadalajara, San Clemente Coastal Modern Remodel
This major remodel and addition set out to take full advantage of the incredible view and create a clear connection to both the front and rear yards. The clients really wanted a pool and a home that they could enjoy with their kids and take full advantage of the beautiful climate that Southern California has to offer. The existing front yard was completely given to the street, so privatizing the front yard with new landscaping and a low wall created an opportunity to connect the home to a private front yard. Upon entering the home a large staircase blocked the view through to the ocean so removing that space blocker opened up the view and created a large great room.
Indoor outdoor living was achieved through the usage of large sliding doors which allow that seamless connection to the patio space that overlooks a new pool and view to the ocean. A large garden is rare so a new pool and bocce ball court were integrated to encourage the outdoor active lifestyle that the clients love.
The clients love to travel and wanted display shelving and wall space to display the art they had collected all around the world. A natural material palette gives a warmth and texture to the modern design that creates a feeling that the home is lived in. Though a subtle change from the street, upon entering the front door the home opens up through the layers of space to a new lease on life with this remodel.
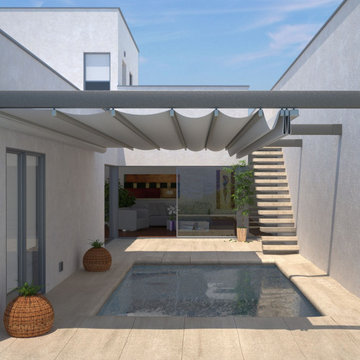
This garden is the perfect depiction of an intimate and modern outdoor living area. Cove House utilises a fully automated IQ Outdoor Living Retractable Awning.
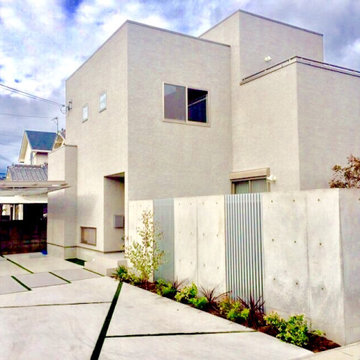
CUBEハウスに合うデザインを考え、シンプルにまとめました。【中庭で過ごす休日】をテーマにRCで壁を作り視線を遮りプライベート空間を確保。
高い壁により明るさが無くなる為、格子フェンスを合わせ明るさも確保しました。
フェンスの内と外に植栽を施し、鮮やかな木々は施主様、通りがかった人々も和ませます。
Idéer för funkis uppfarter i full sol insynsskydd och framför huset på våren, med marksten i betong
Idéer för funkis uppfarter i full sol insynsskydd och framför huset på våren, med marksten i betong
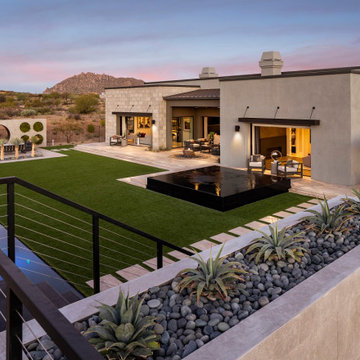
Learn more about this design or receive a quote by contacting us online: https://creativeenvironments.com/contact-us/
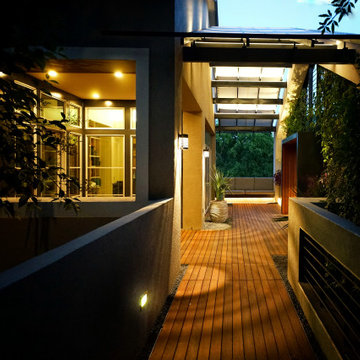
Walking along the warm ipe wood deck to the softly-lit second floor entry way.
Bild på en liten funkis formell trädgård i delvis sol insynsskydd och framför huset på sommaren, med trädäck
Bild på en liten funkis formell trädgård i delvis sol insynsskydd och framför huset på sommaren, med trädäck
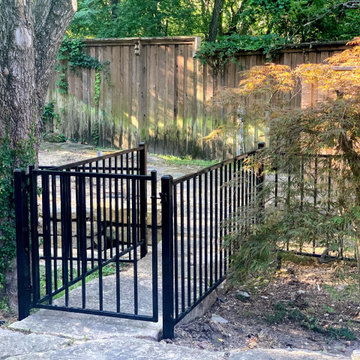
This client wanted a custom wrought iron fence so that dogs and children alike couldn't access a dangerous ditch area of their backyard. The end result was a 100' + long, winding wrought iron fence that split the enormous backyard in two with a diagonal streak.
This little piece of wrought iron innovation also included three gates with access to an outdoor patio, and entrances and exits to the other side of the backyard.
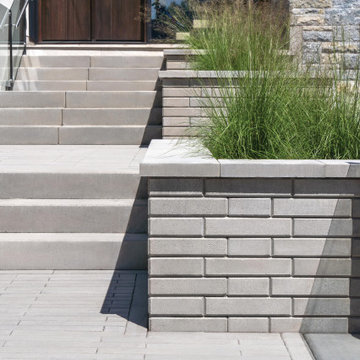
This front yard landscaping project consist of multiple of our modern collections!
Modern grey retaining wall: The smooth look of the Raffinato collection brings modern elegance to your tailored spaces. This contemporary double-sided retaining wall is offered in an array of modern colours.
Discover the Raffinato retaining wall: https://www.techo-bloc.com/shop/walls/raffinato-smooth/
Modern grey stone steps: The sleek, polished look of the Raffinato stone step is a more elegant and refined alternative to modern and very linear concrete steps. Offered in three modern colors, these stone steps are a welcomed addition to your next outdoor step project!
Discover our Raffinato stone steps here: https://www.techo-bloc.com/shop/steps/raffinato-step/
Modern grey floor pavers: A modern paver available in over 50 scale and color combinations, Industria is a popular choice amongst architects designing urban spaces. This paver's de-icing salt resistance and 100mm height makes it a reliable option for industrial, commercial and institutional applications.
Discover the Industria paver here: https://www.techo-bloc.com/shop/pavers/industria-smooth-paver/

Weather House is a bespoke home for a young, nature-loving family on a quintessentially compact Northcote block.
Our clients Claire and Brent cherished the character of their century-old worker's cottage but required more considered space and flexibility in their home. Claire and Brent are camping enthusiasts, and in response their house is a love letter to the outdoors: a rich, durable environment infused with the grounded ambience of being in nature.
From the street, the dark cladding of the sensitive rear extension echoes the existing cottage!s roofline, becoming a subtle shadow of the original house in both form and tone. As you move through the home, the double-height extension invites the climate and native landscaping inside at every turn. The light-bathed lounge, dining room and kitchen are anchored around, and seamlessly connected to, a versatile outdoor living area. A double-sided fireplace embedded into the house’s rear wall brings warmth and ambience to the lounge, and inspires a campfire atmosphere in the back yard.
Championing tactility and durability, the material palette features polished concrete floors, blackbutt timber joinery and concrete brick walls. Peach and sage tones are employed as accents throughout the lower level, and amplified upstairs where sage forms the tonal base for the moody main bedroom. An adjacent private deck creates an additional tether to the outdoors, and houses planters and trellises that will decorate the home’s exterior with greenery.
From the tactile and textured finishes of the interior to the surrounding Australian native garden that you just want to touch, the house encapsulates the feeling of being part of the outdoors; like Claire and Brent are camping at home. It is a tribute to Mother Nature, Weather House’s muse.

A bespoke driveway gate made to maximise the customers privacy. The gate is made of aluminium and, seen in our rust powder coat finish, made to imitate Corten steel.
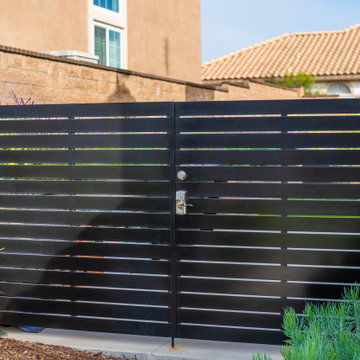
A modern horizontal steel (wrought iron) gate closes off the backyard. The double gate design allows for wide access.
Idéer för små funkis bakgårdar i full sol som tål torka på sommaren, med marksten i betong
Idéer för små funkis bakgårdar i full sol som tål torka på sommaren, med marksten i betong
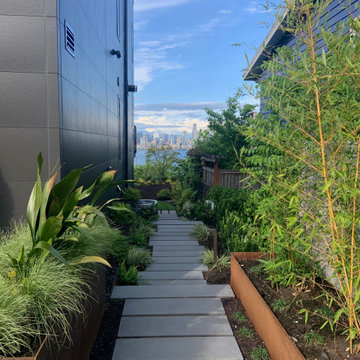
steel planters and linear pavers lead to the Seattle skyline and Sound view
Inspiration för mellanstora moderna trädgårdar i delvis sol som tål torka och längs med huset, med marksten i betong
Inspiration för mellanstora moderna trädgårdar i delvis sol som tål torka och längs med huset, med marksten i betong
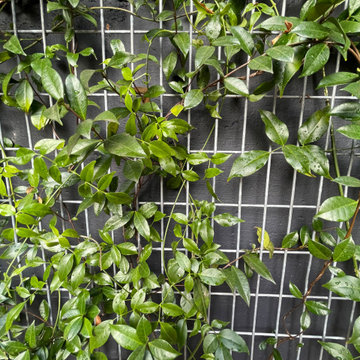
This growing family needed to maximize their outdoor space. BE Landscape Design, elevated the Master BR deck, and fire-pit, designed a multi level BBQ for easy access to both lounge and dining areas. The retaining wall was removed and replaced with a nook for a built in dining bench. The large retaining wall was painted graphite grey, and faced with sturdy 'stallion wire' to support scented and flowering vines. The hillside was planted with native and shade tolerant plants.
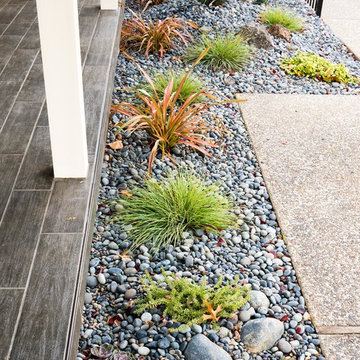
Rock garden next to new wood-like porcelain tile patio
Inspiration för mellanstora moderna trädgårdar i delvis sol som tål torka, framför huset och flodsten, med en trädgårdsgång
Inspiration för mellanstora moderna trädgårdar i delvis sol som tål torka, framför huset och flodsten, med en trädgårdsgång
1 164 foton på modern trädgård
1
