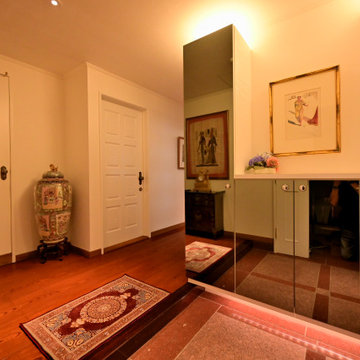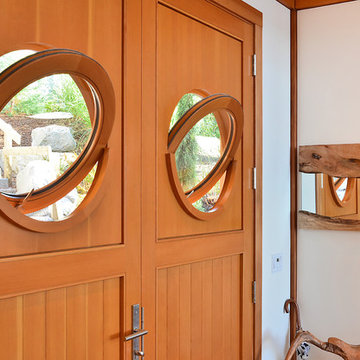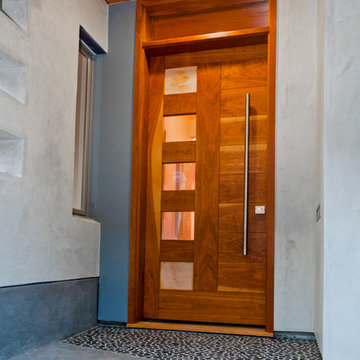1 628 foton på modern trätonad entré
Sortera efter:
Budget
Sortera efter:Populärt i dag
201 - 220 av 1 628 foton
Artikel 1 av 3
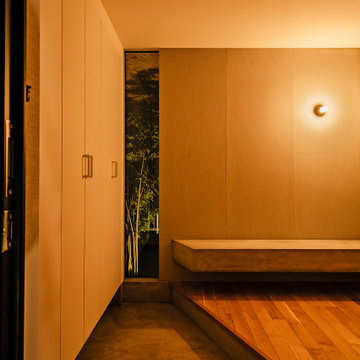
郊外にある新しい分譲地に建つ家。
分譲地内でのプライバシー確保のためファサードには開口部があまりなく、
どのあたりに何の部屋があるか想像できないようにしています。
外壁には経年変化を楽しめるレッドシダーを採用。
年月でシルバーグレーに変化してくれます。
リビングには3.8mの長さのソファを作り付けで設置。
ソファマットを外すと下部は収納になっており、ブランケットや子供のおもちゃ収納に。
そのソファの天井はあえて低くすることによりソファに座った時の落ち着きが出るようにしています。
天井材料は、通常下地材として使用するラワンべニアを使用。
前々からラワンの木目がデザインの一部になると考えていました。
玄関の壁はフレキシブルボード。これも通常化粧には使わない材料です。
下地材や仕上げ材など用途にこだわることなく、素材のいろいろな可能性デザインのポイントとしました。
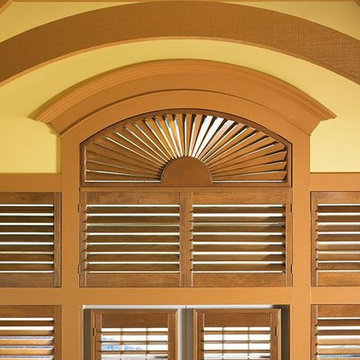
Arch window plantation shutters! These medium hardwood shutters are made by Lafaytte Interior Fashions - Woodland Harvest. Indoor window shutters are used by home decorators to give warmth and richness to a room. This dining room design have hardwood floors, molding and paint color that work well to make the plantation shutters become a focal point in the room.
Windows Dressed Up window treatment store featuring custom blinds, shutters, shades, drapes, curtains, valances and bedding in Denver services the metro area, including Parker, Castle Rock, Boulder, Evergreen, Broomfield, Lakewood, Aurora, Thornton, Centennial, Littleton, Highlands Ranch, Arvada, Golden, Westminster, Lone Tree, Greenwood Village, Wheat Ridge. Come in and talk to a Certified Interior Designer and select from over 3,000 designer fabrics in every color, style, texture and pattern. See more custom window treatment ideas on our website. www.windowsdressedup.com.
Photo: Lafayette Interior Fashions Arch Window Plantation Shutter
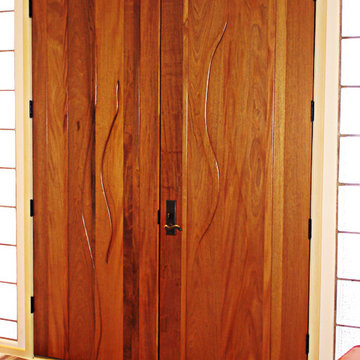
The subtle conversation of Yin and Yang. Join in!
The movement in my doors is what makes each truly unique. Mahogany is the most stable wood of all. Most durable. I have also used other hardwoods (cherry, walnut, teak). With my favorite tool, the bandsaw, I am able to literally turn my sculptures inside out exposing the true middle of the tree, usually the most hidden and protected. Finding the soft, sensual nature inside a rough material is an exciting challenge. For me, warm wood sculptures and doors are a welcome relief from the frantic qualities of today’s world.
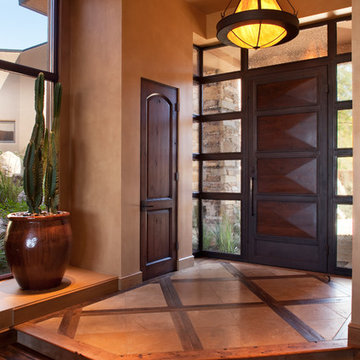
Southwest contemporary entryway.
Architect: Urban Design Associates
Builder: Manship Builders
Interior Designer: Bess Jones Interiors
Photographer: Thompson Photographic

Inspiration för stora moderna ingångspartier, med vita väggar, en pivotdörr och mellanmörk trädörr
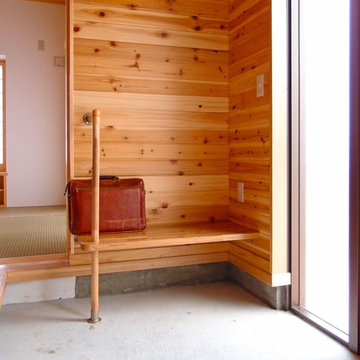
玄関ホールに、何気に便利で小粋
Inredning av en modern hall, med betonggolv, en skjutdörr, glasdörr och grått golv
Inredning av en modern hall, med betonggolv, en skjutdörr, glasdörr och grått golv
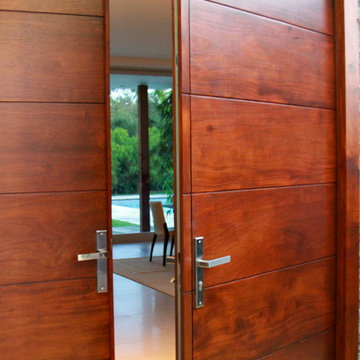
Borano Stockholm double door. Pre-hung 3" thick genuine mahogany modern door 1 3/4" thick jamb, concealed hinges, impact rated door.
Foto på en funkis entré
Foto på en funkis entré
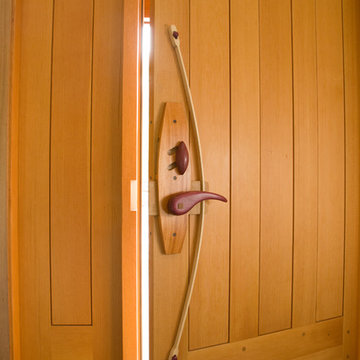
Toby Richards Photography www.tobyrichardsphoto.com
Idéer för en modern ingång och ytterdörr, med vita väggar, skiffergolv, en pivotdörr och mellanmörk trädörr
Idéer för en modern ingång och ytterdörr, med vita väggar, skiffergolv, en pivotdörr och mellanmörk trädörr
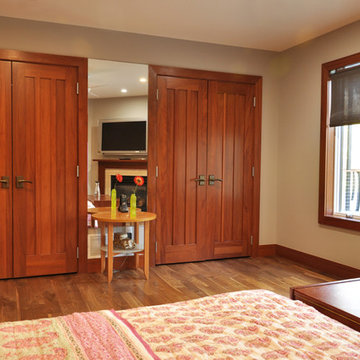
Idéer för mellanstora funkis ingångspartier, med beige väggar, en dubbeldörr, mellanmörk trädörr, mellanmörkt trägolv och brunt golv
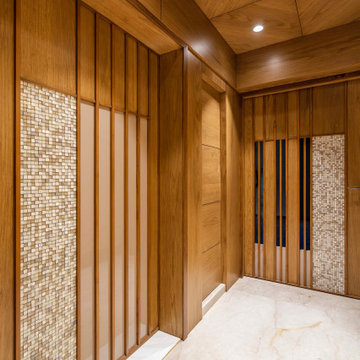
The home is a picture of serenity, with walls left in a neutral white by adding minimal texture and furniture made of veneer, with PU accents. The Door of the Guest bedroom is tactfully hidden by camouflaging it with the walls in vestibule which gives a lengthier and continues look to the vestibule.
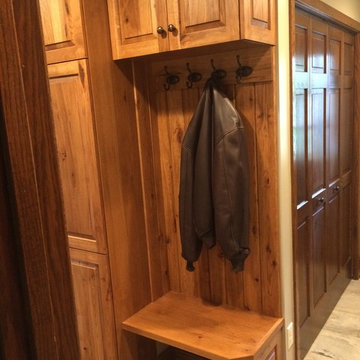
After 11 years on the Gull Lake chain in Nisswa, this couple decided to sell their cabin. Their current home has the lake view, pine trees and “up north” feel right here in Plymouth. The goal of this remodel was to incorporate some of the Nisswa cabin features into an “urban cabin”.
The first step was, large windows were installed to take in the view of the lake. Some features borrowed from the cabin are the interior wood tongue & groove siding, ledge stone fireplace and scraped hickory flooring. Designer, Carol Kornak, reconfigured the appliance locations and reoriented the kitchen by added an island with eating space. And, a subtle but rewarding change occurred in the back hall. Often a bottleneck, the hallway to the garage was a catch-all for coats, boots, mail, etc. With a little design magic (by removing a wall, reducing pantry depth) and adding a boot bench and hooks for coats, the narrow hallway feels more spacious. To keep them organized there is a mail sorting and charging station hidden behind closed doors.
Admittedly, the couple isn’t roughing it with their Wolf/Sub-Zero appliance package including refrigerator, wine cooler, cooktop, steam oven and warming drawer. The new cabinetry from Crystal Cabinet Works in rustic hickory and painted finish pairs beautifully with the two Cambria countertops and completes the transformation into the “Urban Cabin”. The only thing missing is the 2 ½ hour drive and the dock & boat. Luckily, Lake Minnetonka is only a short drive away.
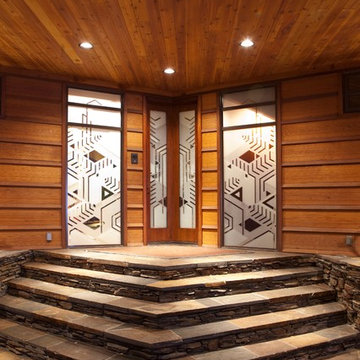
Tim Brown Photography
Foto på en mellanstor funkis ingång och ytterdörr, med skiffergolv, en pivotdörr och mellanmörk trädörr
Foto på en mellanstor funkis ingång och ytterdörr, med skiffergolv, en pivotdörr och mellanmörk trädörr
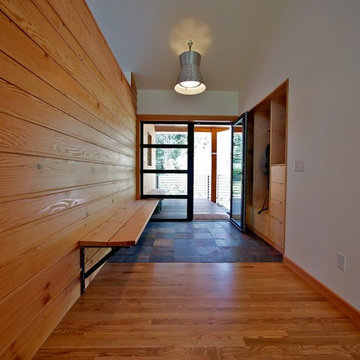
Inredning av en modern hall, med vita väggar, mellanmörkt trägolv, en enkeldörr och glasdörr
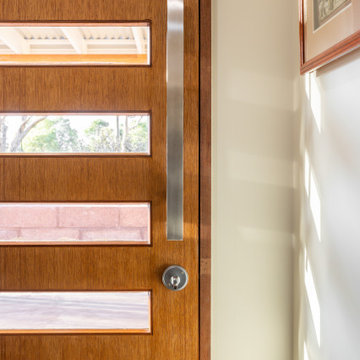
Front Door with BAL-19 fire rating
Foto på en mellanstor funkis ingång och ytterdörr, med vita väggar, laminatgolv, en enkeldörr, mellanmörk trädörr och brunt golv
Foto på en mellanstor funkis ingång och ytterdörr, med vita väggar, laminatgolv, en enkeldörr, mellanmörk trädörr och brunt golv
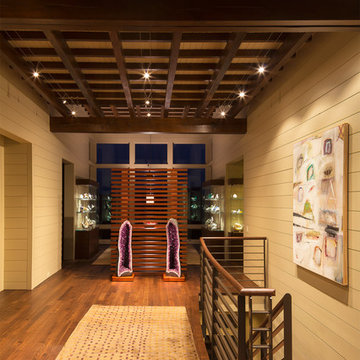
Tucked into a hillside, this mountain modern house looks to blend in with its surroundings and take advantage of spectacular mountain views. Outdoor terraces and porches connect and expand the living areas to the landscape, while thoughtful placement of windows provide a visual connection to the outdoors. The home’s green building features include solar hot water panels, rainwater cisterns, high-efficiency insulation and FSC certified cedar shingles and interior doors. The home is Energy Star and GreenBuilt NC certified.
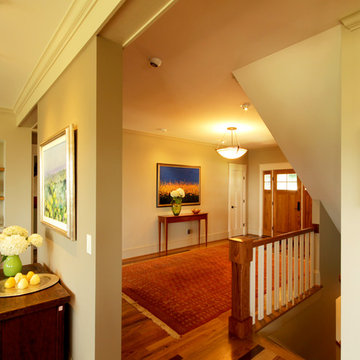
Contemporary styled Craftsman home on a sloping lot with full basement and partial upstairs. Silver Certified Green home by National Green Building Standard.
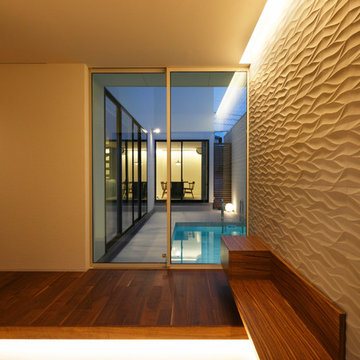
「木漏れ日のプールサイドハウス」撮影:平井美行写真事務所
Inredning av en modern farstu, med vita väggar
Inredning av en modern farstu, med vita väggar
1 628 foton på modern trätonad entré
11
