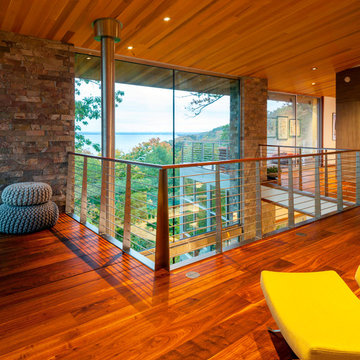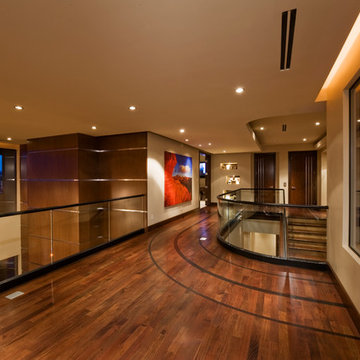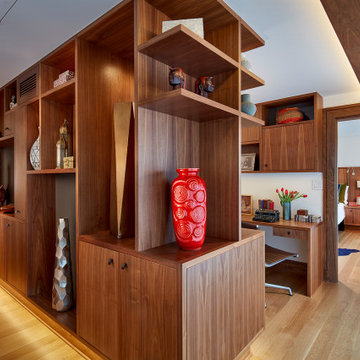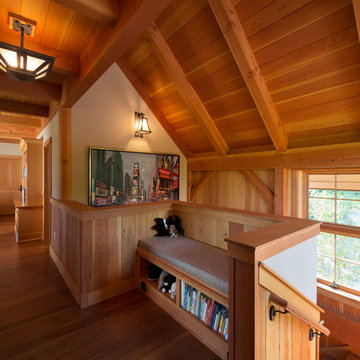Hall
Sortera efter:
Budget
Sortera efter:Populärt i dag
161 - 180 av 1 356 foton
Artikel 1 av 3
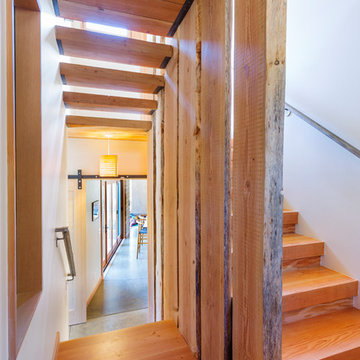
We utilized site milled Douglas Fir lumber for both the flooring and for the live edge vertical guardrail for the stairs.
Inspiration för en stor funkis hall, med vita väggar och ljust trägolv
Inspiration för en stor funkis hall, med vita väggar och ljust trägolv
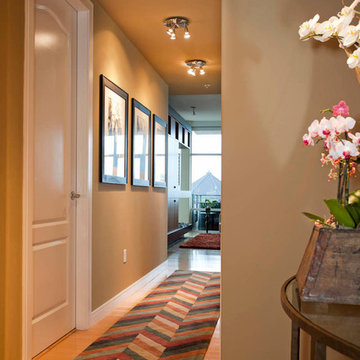
Idéer för att renovera en stor funkis hall, med beige väggar och mellanmörkt trägolv
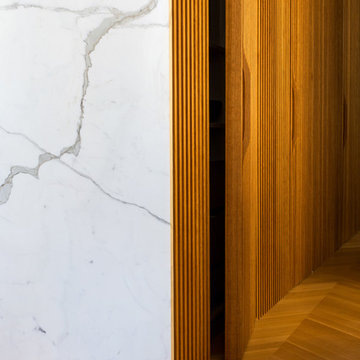
This gut renovation updates a 1,200 SF Classic 5 in an historic prewar building overlooking Gramercy Park. The design is organized around a spine of ribbed white oak proceeding from entry hall to living spaces with southwest views over the park. Concealed doors throughout the apartment provide access to storage, and a hidden door in the ribbed wall leads to the master suite.
Fran Parente
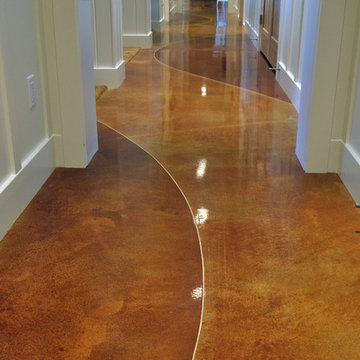
This unique concrete floor is stained and equipped with an in-floor heating system.
Inspiration för moderna hallar
Inspiration för moderna hallar
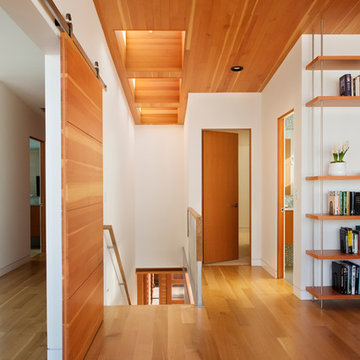
David Papazian
Bild på en mellanstor funkis hall, med vita väggar och ljust trägolv
Bild på en mellanstor funkis hall, med vita väggar och ljust trägolv
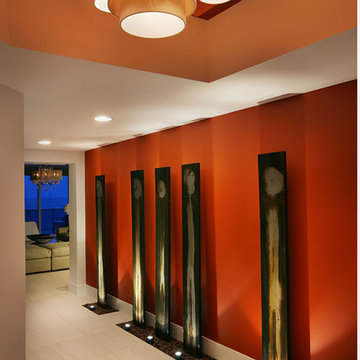
An eloquent representation depicting each family member is magnificently expressed using acid and steel.
Created by Yves Louis-Seize who is known for his ability to see the inner beauty and uniqueness in any material he touches. The sculptures are imbedded into pebble beds that were cut-out in the Portuguese stone floor.
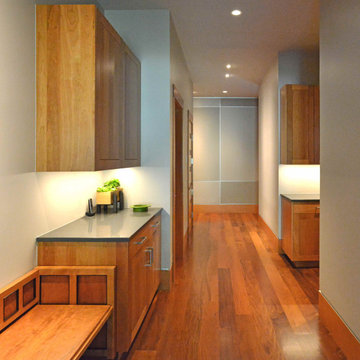
Hallway
Modern inredning av en mellanstor hall, med grå väggar, mellanmörkt trägolv och brunt golv
Modern inredning av en mellanstor hall, med grå väggar, mellanmörkt trägolv och brunt golv
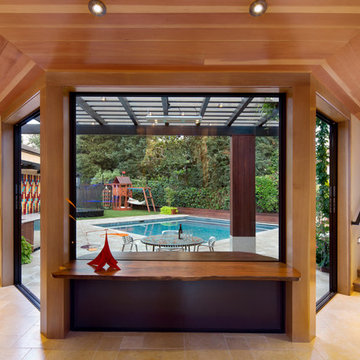
Window with large sliding glass barn doors on either side allow the inclusion of the outdoor patio, pool, kitchen, and play area to really be included as part of this homes living space. The live edge, walnut cantilevered table is both indoor and outdoor. The vertical grain Douglas Fir ceilings and Jerusalem Gold tile floors brings the two areas together organically. The hallway leads to the kids rooms, guest bedrooms, and bathrooms while the stairs lead up to the master suite.
(Photo by: Bernard Andre)
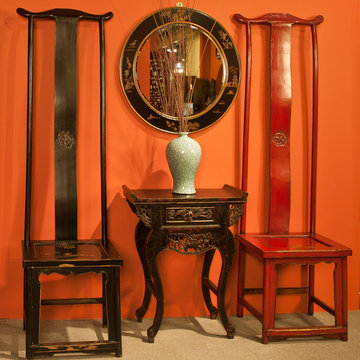
Two tall Ming style Asian chairs flank an end table with distressed finish and a chinoiserie style mirror. The orange wall color is a visually interesting counterpoint.
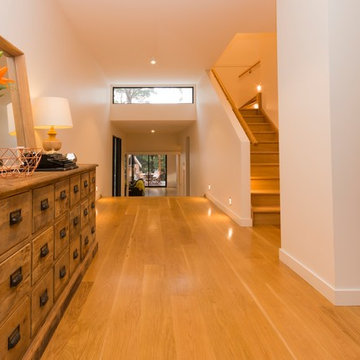
A fantastic aged timber drawer unit frames this shot of the main hallway looking past the staircase toward the living area. Photos by Alma Robinson
Foto på en stor funkis hall, med vita väggar och ljust trägolv
Foto på en stor funkis hall, med vita väggar och ljust trägolv
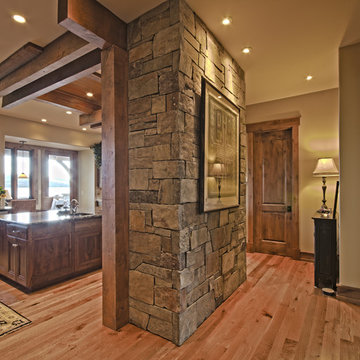
Location: Anaconda, MT
Project Manager: Ben S. Jones
Superintendent: Dennis W. Hiner
Architect: Reid Smith Architects
Photographer: Tyler Call Photography
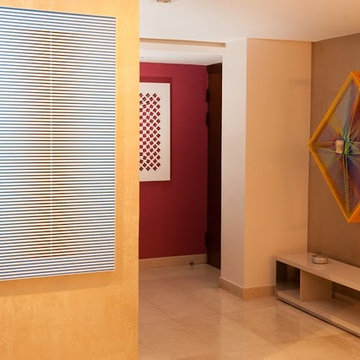
@Savinigram
Inspiration för mellanstora moderna hallar, med beige väggar, klinkergolv i keramik och beiget golv
Inspiration för mellanstora moderna hallar, med beige väggar, klinkergolv i keramik och beiget golv
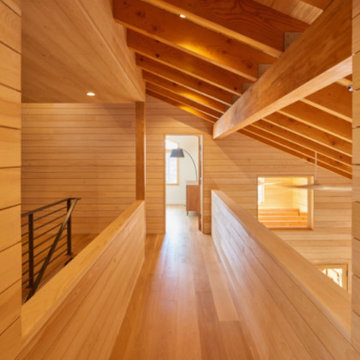
This lake home in South Hero, Vermont features engineered, Plain Sawn White Oak Plank Flooring.
Flooring: Select Grade Plain Sawn White Oak Flooring in 8″ widths
Finish: Custom VNC Hydrolaquer with VNC Clear Satin Finish
Architecture & Construction: Cultivation Design Build
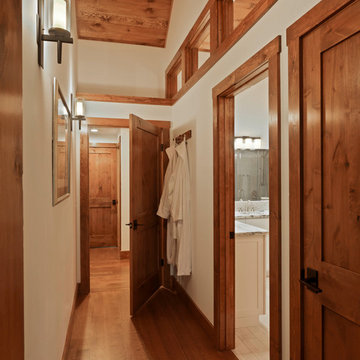
Our task was converting a old and dated part time ski house into a full time updated home for our clients who decided to move out of the city and into the gorgeous landscape of the mad river valley. We removed all the dark shiplap wood walls and re insulated, re wired and sheet rocked all the walls to brighten everything up. A new kitchen, master bedroom addition,deck, bathrooms, flooring doors and trim to name a few items helped breath new life into this home.
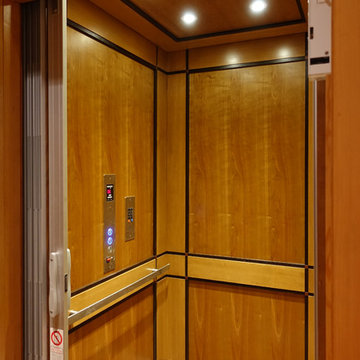
Elevator with custom wood paneling.
Foto på en mellanstor funkis hall, med mellanmörkt trägolv, brunt golv och bruna väggar
Foto på en mellanstor funkis hall, med mellanmörkt trägolv, brunt golv och bruna väggar
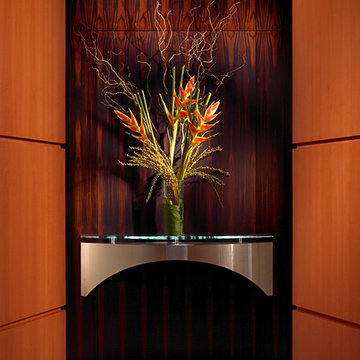
A dramatic entry space contrasted with dark and light woods greets you as you step into your private master suite. Beautiful exotic woods enrich and elevate the space.
9
