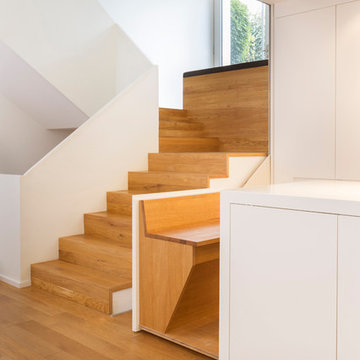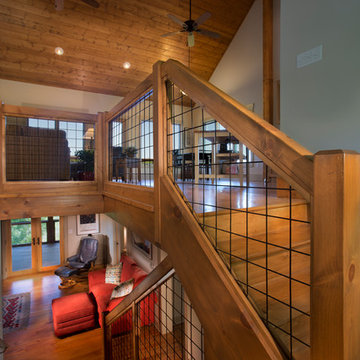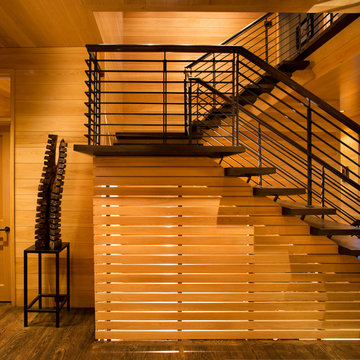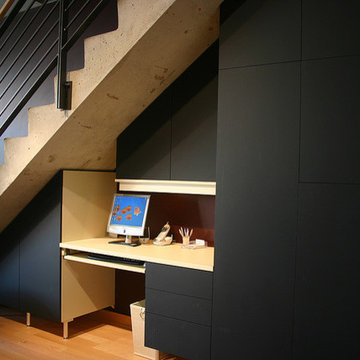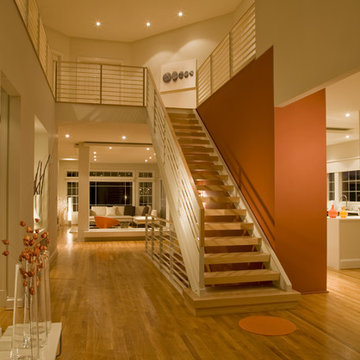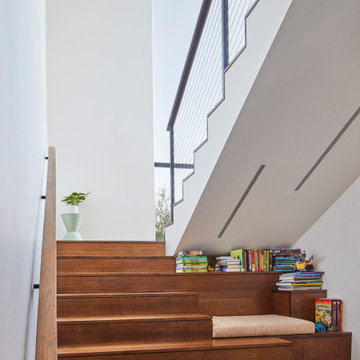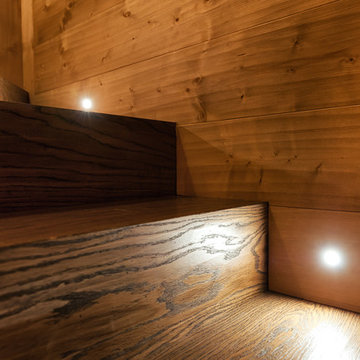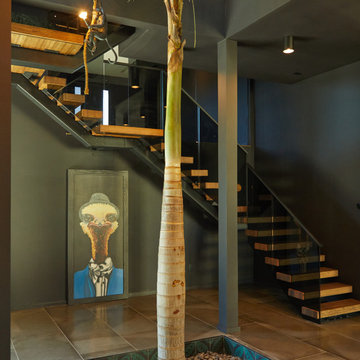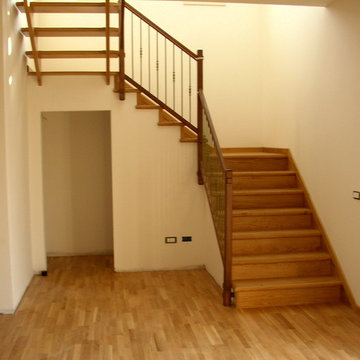2 788 foton på modern trätonad trappa
Sortera efter:
Budget
Sortera efter:Populärt i dag
101 - 120 av 2 788 foton
Artikel 1 av 3
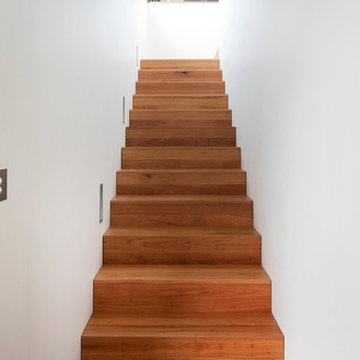
Shannon McGrath
Modern inredning av en mellanstor rak trappa i trä, med sättsteg i trä
Modern inredning av en mellanstor rak trappa i trä, med sättsteg i trä
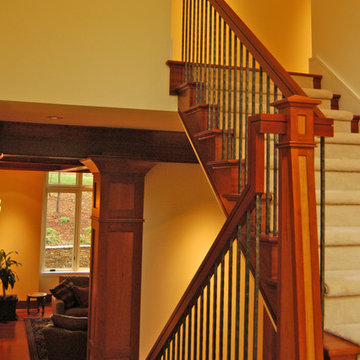
The custom-designed tapered newel post recalls the large columns found elsewhere in the house.
Inspiration för en funkis trappa
Inspiration för en funkis trappa
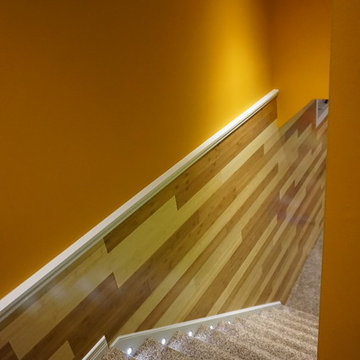
MARCIN SADA-SADOWSKI
Bild på en liten funkis rak trappa, med heltäckningsmatta och sättsteg med heltäckningsmatta
Bild på en liten funkis rak trappa, med heltäckningsmatta och sättsteg med heltäckningsmatta
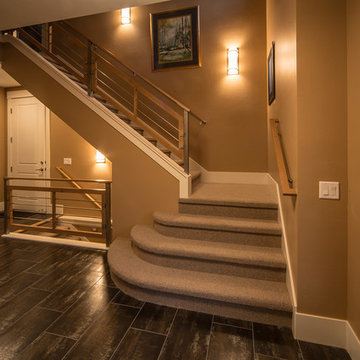
Dramatic stainless steel and alder custom stair guardrail.
Foto på en liten funkis l-trappa, med heltäckningsmatta och sättsteg med heltäckningsmatta
Foto på en liten funkis l-trappa, med heltäckningsmatta och sättsteg med heltäckningsmatta
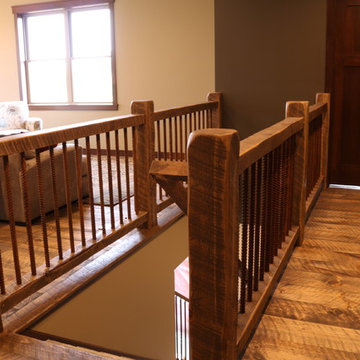
This beautiful staircase features our 6x6 newel posts, handrail, and some rusted rebar balusters. They compliment the rustic/modern style of this home very well.
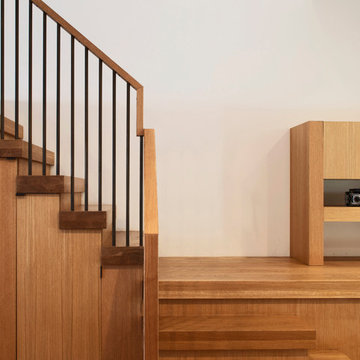
Conversion of a 3-family, wood-frame townhouse to 2-family occupancy. An owner’s duplex was created in the lower portion of the building by combining two existing floorthrough apartments. The center of the project is a double-height stair hall featuring a bridge connecting the two upper-level bedrooms. Natural light is pulled deep into the center of the building down to the 1st floor through the use of an existing vestigial light shaft, which bypasses the 3rd floor rental unit.
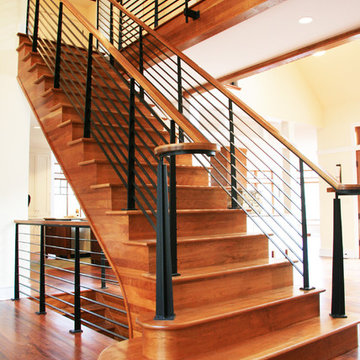
Grand entrance and complete railings for a contemporary home. Hand fabricated with a blackened steel patina.
Idéer för en modern trappa
Idéer för en modern trappa
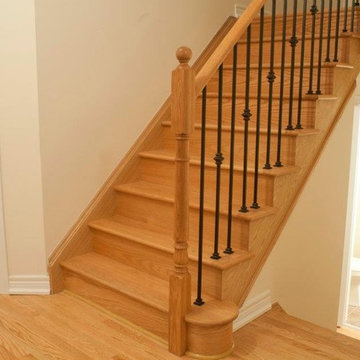
Vacant Property, fully staged with a contemporary furniture
Stagers: Chantelle James and Monique Dayes
Foto på en funkis trappa
Foto på en funkis trappa
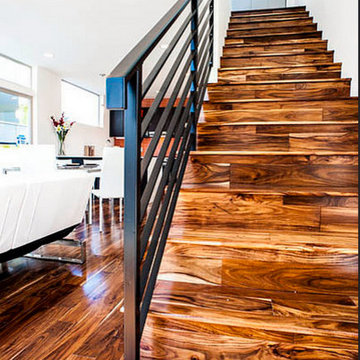
Natural Acacia, from the Old World Chisel Collection by Heritage Woodcraft, features premium wide-plank (4-3/4”) engineered flooring with an Acacia veneer and a uniquely distressed look making no two planks exactly alike. This species is sourced from Southeast Asia. The wide range of natural colors with golden variations and the distressed surface accentuates the floor design which will give a natural warm look and feel for your home. Its hand carved bevel design offers a distinctive appearance that makes each plank stand out. Timeless styles are developed by the mixing of these historic techniques with modern shapes and wood species.
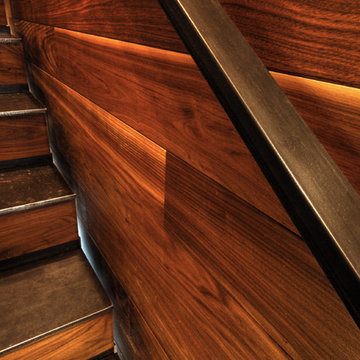
Nestled into sloping topography, the design of this home allows privacy from the street while providing unique vistas throughout the house and to the surrounding hill country and downtown skyline. Layering rooms with each other as well as circulation galleries, insures seclusion while allowing stunning downtown views. The owners' goals of creating a home with a contemporary flow and finish while providing a warm setting for daily life was accomplished through mixing warm natural finishes such as stained wood with gray tones in concrete and local limestone. The home's program also hinged around using both passive and active green features. Sustainable elements include geothermal heating/cooling, rainwater harvesting, spray foam insulation, high efficiency glazing, recessing lower spaces into the hillside on the west side, and roof/overhang design to provide passive solar coverage of walls and windows. The resulting design is a sustainably balanced, visually pleasing home which reflects the lifestyle and needs of the clients.
Photography by Adam Steiner
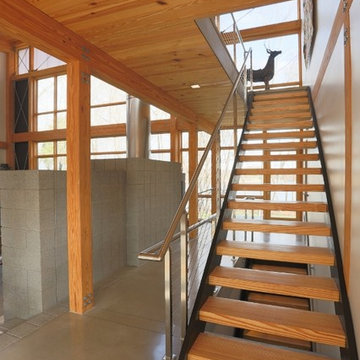
A Modern Swedish Farmhouse
Steve Buchanan Photography
JD Ireland Interior Architecture + Design, Furnishings
Bild på en mellanstor funkis trappa
Bild på en mellanstor funkis trappa
2 788 foton på modern trätonad trappa
6
