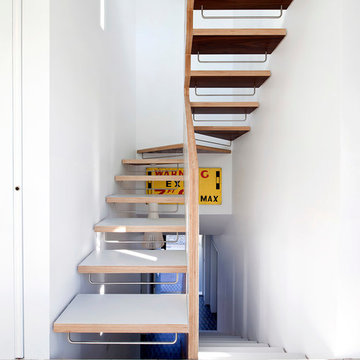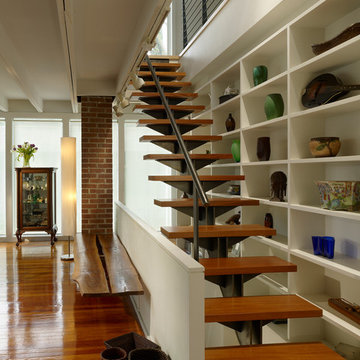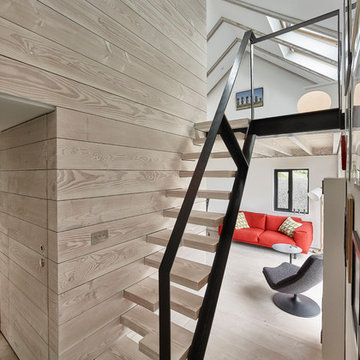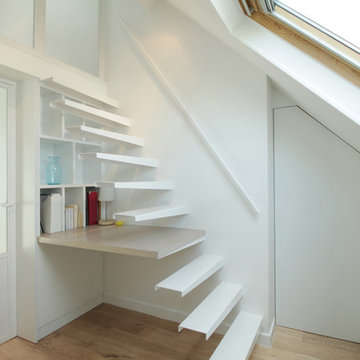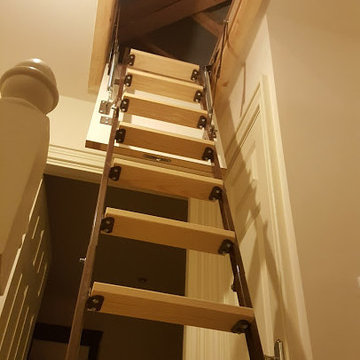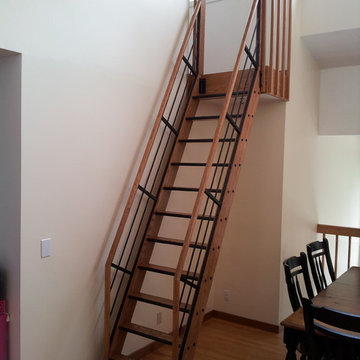63 foton på modern trappa
Sortera efter:
Budget
Sortera efter:Populärt i dag
21 - 40 av 63 foton
Artikel 1 av 3
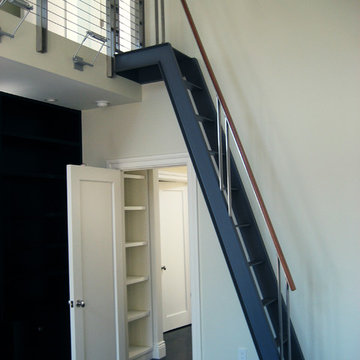
This remodel of a two-unit Victorian in the client's family for years was approached with both care and vigor. The project brief was to expand the upper unit into the attic, adding views of the Golden Gate bridge. The facade was meticulously refurbished. The essential logic of discrete Victorian rooms, retained but reimagined, becomes progressively more modern higher in the building. Materials include a custom lightweight concrete sink and soaking tub, Calacatta marble, mahogany cabinets and stainless steel railings.
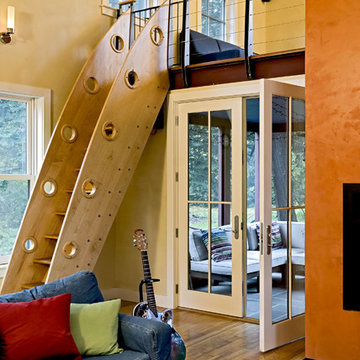
Rob Karosis Photography
www.robkarosis.com
Idéer för att renovera en funkis trappa
Idéer för att renovera en funkis trappa
Hitta den rätta lokala yrkespersonen för ditt projekt

The homeowner works from home during the day, so the office was placed with the view front and center. Although a rooftop deck and code compliant staircase were outside the scope and budget of the project, a roof access hatch and hidden staircase were included. The hidden staircase is actually a bookcase, but the view from the roof top was too good to pass up!
Vista Estate Imaging
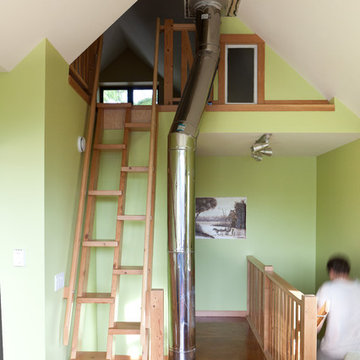
(C)2010 Jens Gerbitz
www.seeing256.com
Idéer för en modern trappa i trä, med öppna sättsteg
Idéer för en modern trappa i trä, med öppna sättsteg
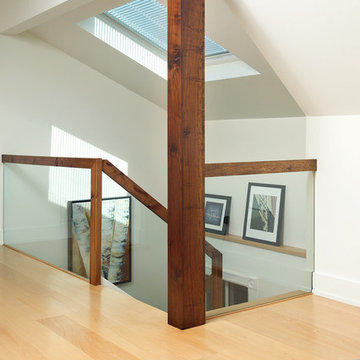
This transitional attic space conversion by Nikka Design uses some interesting (see the glass panels in the stair railings and skylight) design solutions to give a contemporary flare to a space filled with more traditional accent pieces.
Arnal Photography
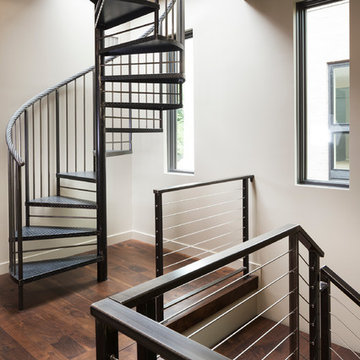
Builder: John Kraemer & Sons | Photography: Landmark Photography
Modern inredning av en liten spiraltrappa i metall, med öppna sättsteg
Modern inredning av en liten spiraltrappa i metall, med öppna sättsteg
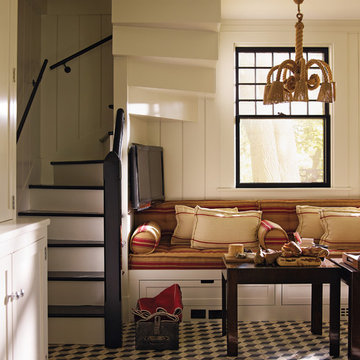
Excerpted from Steven Gambrel: Time & Place (Abrams, 2012). Photography by Eric Piasecki.
Inspiration för moderna trappor i trä
Inspiration för moderna trappor i trä
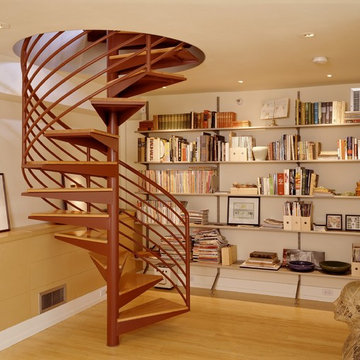
This corner of the open plan master bedroom suite provides a library as well as a spiral stair to the main level.
Idéer för en modern spiraltrappa i trä, med öppna sättsteg
Idéer för en modern spiraltrappa i trä, med öppna sättsteg
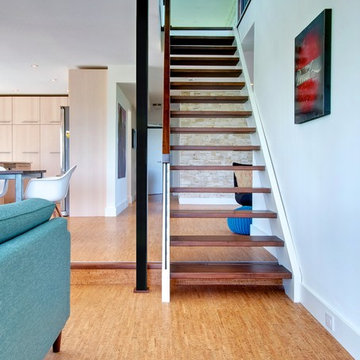
Photo: Andrew Snow © 2013 Houzz
Idéer för en modern trappa i trä, med öppna sättsteg
Idéer för en modern trappa i trä, med öppna sättsteg
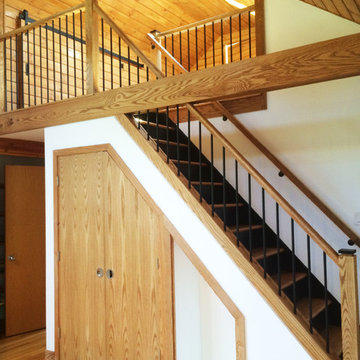
The upper wall of an existing bedroom with a high ceiling was removed to access an attic. A sleeping loft was created to free up floor space for an art studio. A code compliant stairs were created above an existing closet.
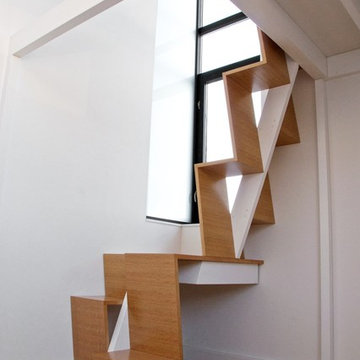
Two custom designed loft beds carefully integrated into the bedrooms of an apartment in a converted industrial building. The alternate tread stair was designed to be a perfect union of functionality, structure and form. With regard to functionality, the stair is comfortable, safe to climb, and spatially efficient; the open sides of the stair provide ample and well-placed grip locations. With regard to structure, the triangular geometry of the tread, riser and stringer allows for the tread and riser to be securely and elegantly fastened to a single, central, very minimal stringer.
Project team: Richard Goodstein, Joshua Yates
Contractor: Perfect Renovation, Brooklyn, NY
Millwork: cej design, Brooklyn, NY
Photography: Christopher Duff
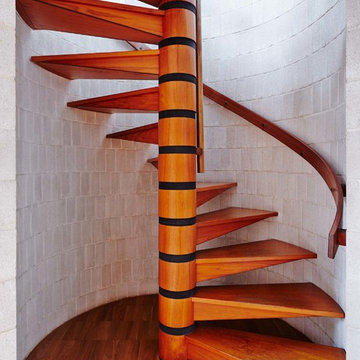
Sensitive refurbishment throughout this unique, modernist home in a stunning location in Cambridgeshire.
Photographer: Adrian Lyon
Bild på en stor funkis spiraltrappa i trä, med öppna sättsteg
Bild på en stor funkis spiraltrappa i trä, med öppna sättsteg
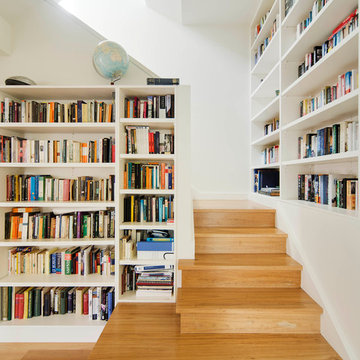
Ben Hosking Photography
Bild på en mellanstor funkis l-trappa i trä, med sättsteg i trä
Bild på en mellanstor funkis l-trappa i trä, med sättsteg i trä
63 foton på modern trappa
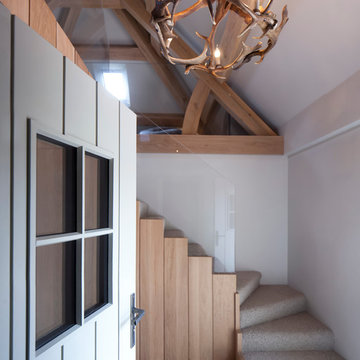
Project by Llama Developments and Janey Butler Interiors.
Photography by Andy Marshall
Inspiration för moderna trappor
Inspiration för moderna trappor
2
