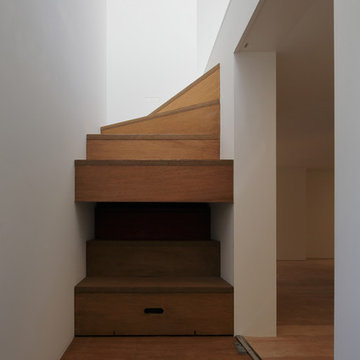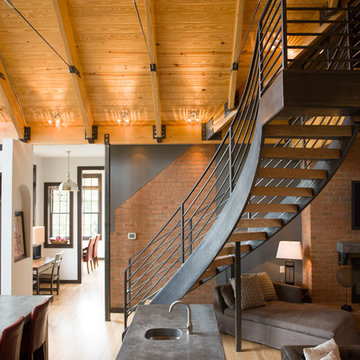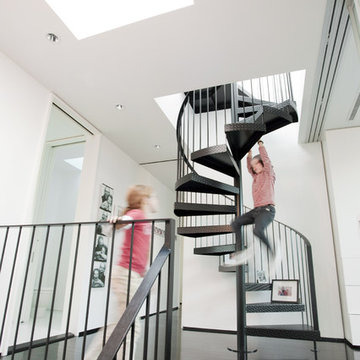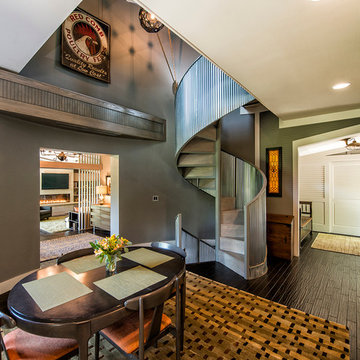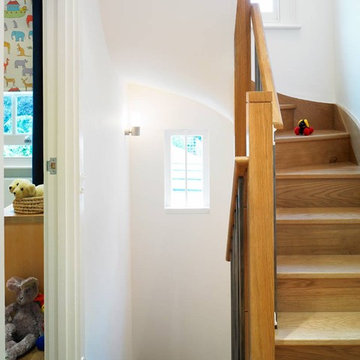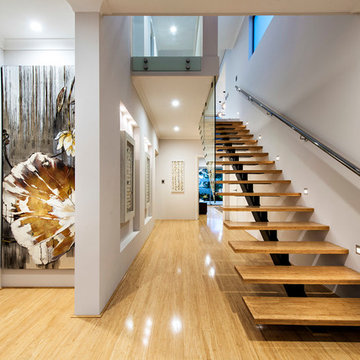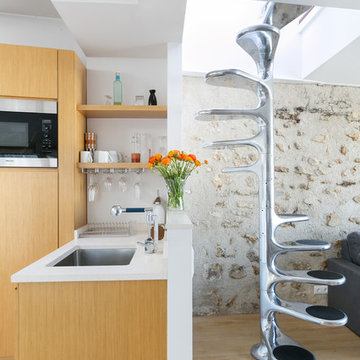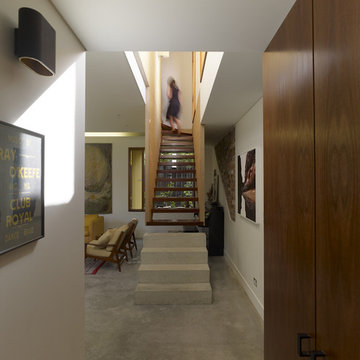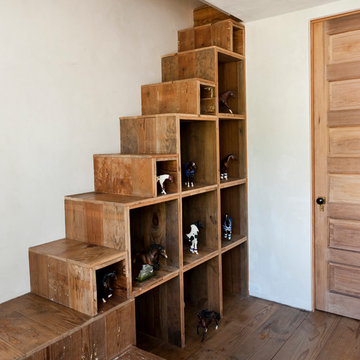61 foton på modern trappa
Sortera efter:
Budget
Sortera efter:Populärt i dag
41 - 60 av 61 foton
Artikel 1 av 3
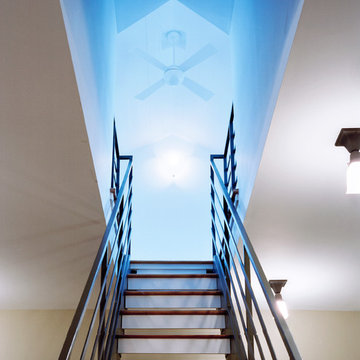
A simple one-story white clapboard 1920s cottage bungalow sat on a narrow straight street with many older homes, all of which meeting the street with a similar dignified approach. This house was the smallest of them all, built in 1922 as a weekend cottage, near the old East Falls Church rail station which provided direct access to Washington D.C. Its diminutive scale, low-pitched roof with the ridge parallel to the street, and lack of superfluous decoration characterized this cottage bungalow. Though the owners fell in love with the charm of the original house, their growing family presented an architectural dilemma: how do you significantly expand a charming little 1920’s Craftsman style house that you love without totally losing the integrity that made it so perfect?
The answer began to formulate after a review of the houses in the turn-of-the-century neighborhood; every older house was two stories tall, each built in a different style, each beautifully proportioned, each much larger than this cottage bungalow. Most of the neighborhood houses had been significantly renovated or expanded. Growing this one-story house would certainly not adversely affect the architectural character of the neighborhood. Given that, the house needed to maintain a diminutive scale in order to appear friendly and avoid a dominating presence.
The simplistic, crisp, honest materials and details of the little house, all painted white, would be saved and incorporated into a new house. Across the front of the house, the three public spaces would be saved, connected along an axis anchored on the left by the living room fireplace, with the dining room and the sitting room to the right. These three rooms are punctuated by thirteen windows, which for this house age and style, really suggests a more modern aesthetic.
Hoachlander Davis Photography
Hitta den rätta lokala yrkespersonen för ditt projekt
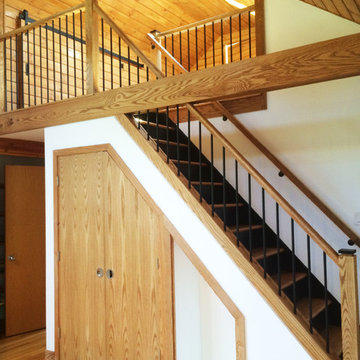
The upper wall of an existing bedroom with a high ceiling was removed to access an attic. A sleeping loft was created to free up floor space for an art studio. A code compliant stairs were created above an existing closet.
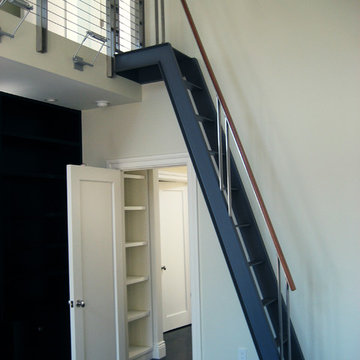
This remodel of a two-unit Victorian in the client's family for years was approached with both care and vigor. The project brief was to expand the upper unit into the attic, adding views of the Golden Gate bridge. The facade was meticulously refurbished. The essential logic of discrete Victorian rooms, retained but reimagined, becomes progressively more modern higher in the building. Materials include a custom lightweight concrete sink and soaking tub, Calacatta marble, mahogany cabinets and stainless steel railings.
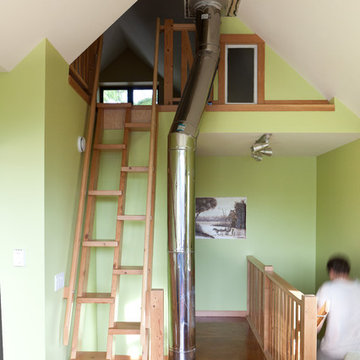
(C)2010 Jens Gerbitz
www.seeing256.com
Idéer för en modern trappa i trä, med öppna sättsteg
Idéer för en modern trappa i trä, med öppna sättsteg
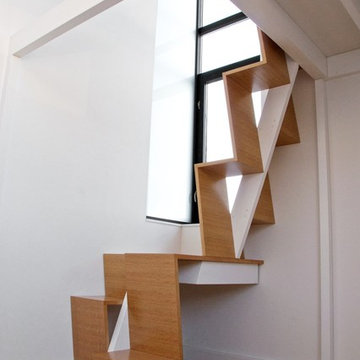
Two custom designed loft beds carefully integrated into the bedrooms of an apartment in a converted industrial building. The alternate tread stair was designed to be a perfect union of functionality, structure and form. With regard to functionality, the stair is comfortable, safe to climb, and spatially efficient; the open sides of the stair provide ample and well-placed grip locations. With regard to structure, the triangular geometry of the tread, riser and stringer allows for the tread and riser to be securely and elegantly fastened to a single, central, very minimal stringer.
Project team: Richard Goodstein, Joshua Yates
Contractor: Perfect Renovation, Brooklyn, NY
Millwork: cej design, Brooklyn, NY
Photography: Christopher Duff
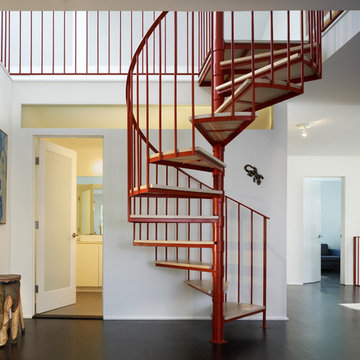
This project involved the complete interior renovation of an existing 1940’s colonial home in Washington, DC. The design offers a reconfiguration of space that maintains focus on the owner’s Asian art and furniture, while creating a unified, informal environment for the large and active family. The open plan of the first floor is divided by a new core, which collects all of the service functions at the center of the plan and orchestrates views between spaces. A winding circulation sequence takes family members from the first floor public areas, up an open central stair and connects them to a new second floor “hub” that joins all of the private bedrooms and bathrooms together. From this hub a new spiral stair was introduced to the attic, finishing the connection of all three levels.
Anice Hoachlander
www.hdphoto.com
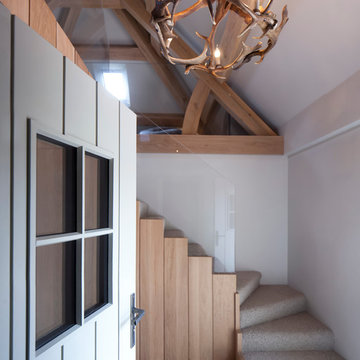
Project by Llama Developments and Janey Butler Interiors.
Photography by Andy Marshall
Inspiration för moderna trappor
Inspiration för moderna trappor
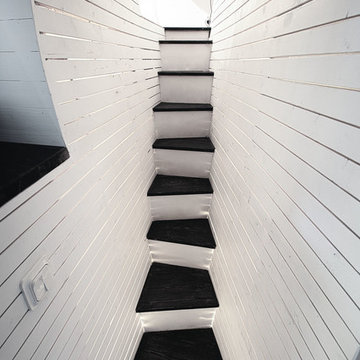
A narrow stairwell right of the entrance ascending up to the plateau above the kitchen.
David Jackson Relan
Idéer för att renovera en liten funkis rak trappa i målat trä, med sättsteg i målat trä
Idéer för att renovera en liten funkis rak trappa i målat trä, med sättsteg i målat trä
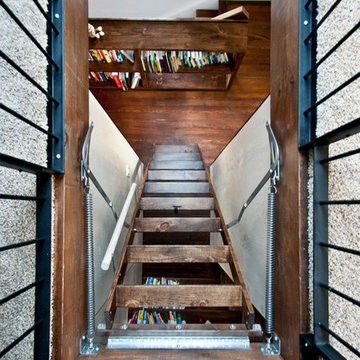
Custom pull down staircase viewed from above.
Idéer för en mellanstor modern rak trappa i trä, med öppna sättsteg
Idéer för en mellanstor modern rak trappa i trä, med öppna sättsteg
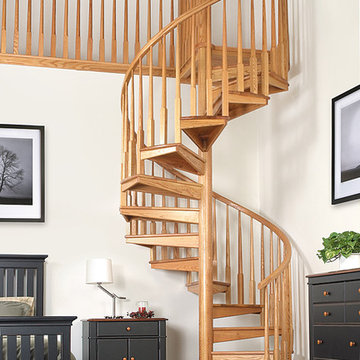
Use this code to reference this stair to a salesperson: W-1A This Staircase Features : Contemporary style components, Solid Oak construction, Standard tread style,• 2” Standard solid oak handrail, Contemporary (2015C) balusters, Two extra balusters per tread, Round column extension, Matching Well Enclosure, with Balcony designer railing Request Quote | Request Literature | Salter Advantage | Economical Packages | Online Design Tool | Classic Steel Spiral Stair | Wood Spiral Stairs | Forged Iron Spiral Stairs | Aluminum Deck Stairs | Exterior Galvanized Spiral Stairs | Spiral Stair Catalog | Classic Steel Features Brochure | Stair Price Sheet | Steel Stair Technical Specifications | Wood Stair Technical Specifications | Forged Iron Stair Technical Specifications | Aluminum Spiral Stair Technical Specifications | Exterior Galvanized Spiral Stair Technical Specifications | Building Codes | Powder Coat Colors | Frequently Asked Questions | Adjustable Sleeve Installation | Continuous Sleeve Installation | Wood Stair Installation | News | Purchasing Information | Contact Us | Location | Customer Forum | Contractor/Distributor | President's Blog | You Tube | Facebook | Twitter | MySpace | flickr | Corporate LinkedIn | President's LinkedIn | Sitemap | Home Copyright © 2004 - 2010 SalterSpiralStair.com. All Rights Reserved. The information contained within this site may not be published, broadcast, rewritten, placed in a database retrieval system or otherwise distributed without prior written approval of the publisher. Web development by Net Thing, Inc.
61 foton på modern trappa
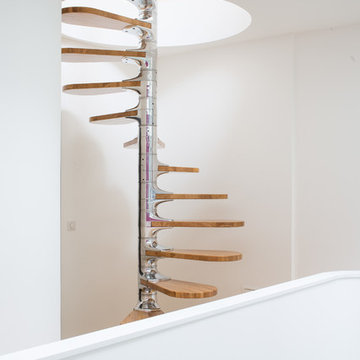
Pierre Antoine Compain Studio
Idéer för mellanstora funkis spiraltrappor i trä, med öppna sättsteg
Idéer för mellanstora funkis spiraltrappor i trä, med öppna sättsteg
3
