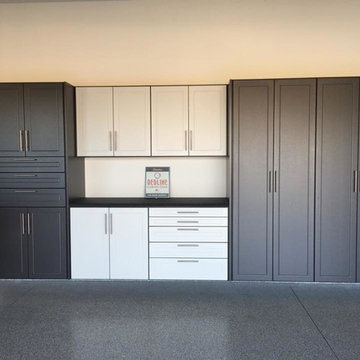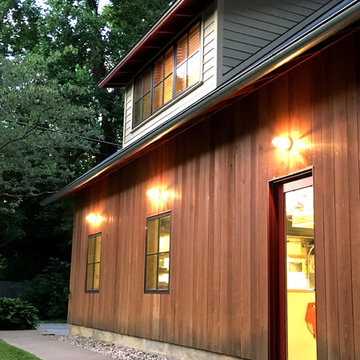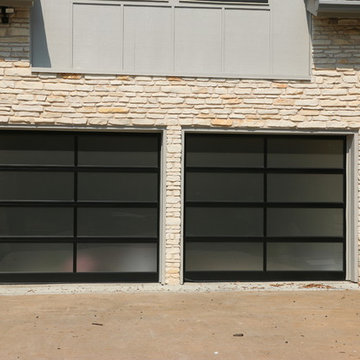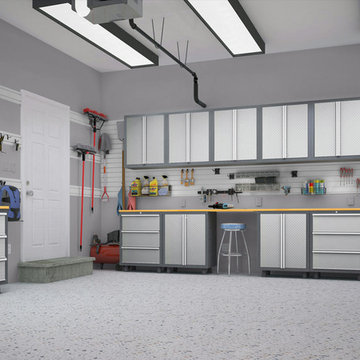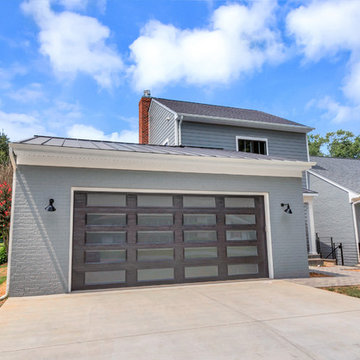3 364 foton på modern tvåbils garage och förråd
Sortera efter:Populärt i dag
141 - 160 av 3 364 foton
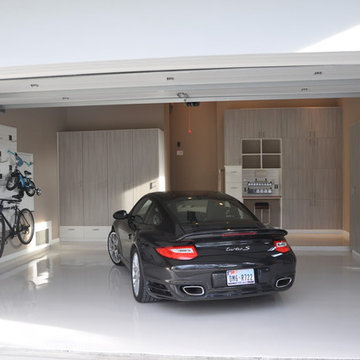
Embarking on a garage remodeling project is a transformative endeavor that can significantly enhance both the functionality and aesthetics of the space.
By investing in tailored storage solutions such as cabinets, wall-mounted organizers, and overhead racks, one can efficiently declutter the area and create a more organized storage system. Flooring upgrades, such as epoxy coatings or durable tiles, not only improve the garage's appearance but also provide a resilient surface.
Adding custom workbenches or tool storage solutions contributes to a more efficient and user-friendly workspace. Additionally, incorporating proper lighting and ventilation ensures a well-lit and comfortable environment.
A remodeled garage not only increases property value but also opens up possibilities for alternative uses, such as a home gym, workshop, or hobby space, making it a worthwhile investment for both practicality and lifestyle improvement.
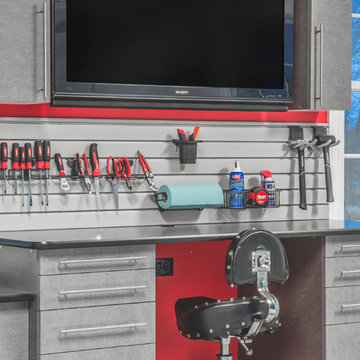
Slatwall allows you to keep your most-used tools handy, and moveable accessories allow you to tailor everything to your needs.
Photo by Bradshaw Photography
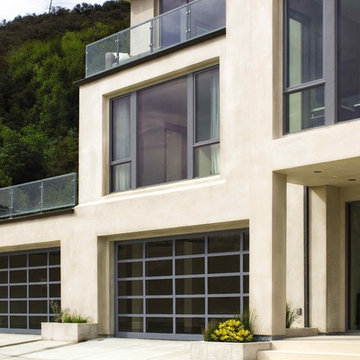
Our aluminum glass garage doors come in two different model numbers – Model 8800 and Model 8850. These modern - contemporary garage doors are made of glass and aluminum to complement a modern home's clean design and look. The large full view glass panels beautifully fuse indoor and outdoor spaces, enhancing a home's glass expanses and patios – all while their rugged, anodized aluminum construction makes them virtually maintenance-free.
Visit our website to contact your local Wayne Dalton dealer for more information about model availability and pricing in your region.
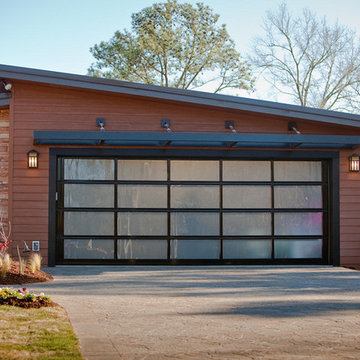
Clopay Beauty shot
Inredning av en modern stor tillbyggd tvåbils garage och förråd
Inredning av en modern stor tillbyggd tvåbils garage och förråd
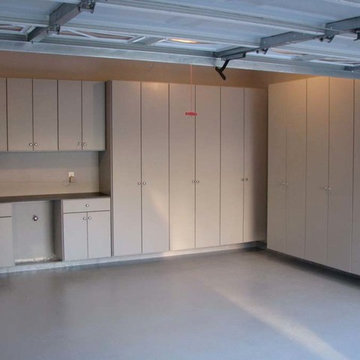
The closet design experts work hard to ensure your custom cabinetry fits your every storage need. http://closetbutler.com/custom_closet_services.html
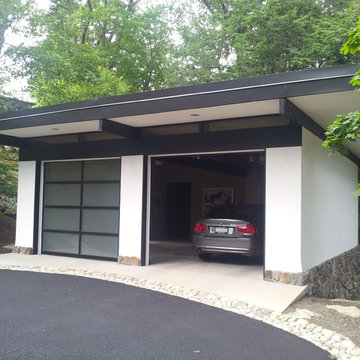
Brian J. Callahan, AIA
Idéer för en mellanstor modern fristående garage och förråd
Idéer för en mellanstor modern fristående garage och förråd
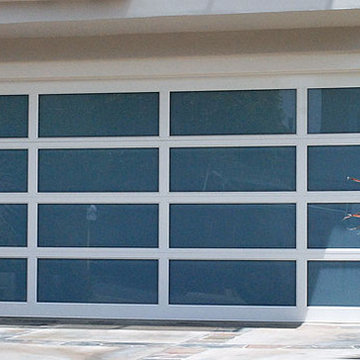
Modern garage doors can achieve a unique architectural style, designed to complement your home's Modern architectural style. This full-view aluminum with glass garage door suites the modernistic architecture of this Orange County home. The aluminum frame with its fine-lined glass panes make this garage door extremely modern while further enhancing the contemporary style of this home. The aluminum framing on these clear-view glass garage doors can be powder-coated in practically any color tone to match your home's color scheme, there are also many glass types that can be used to achieve the perfect door to modern garage door for your home. Glass and aluminum garage doors are an excellent solution to enhance the modern look of your home while offering convenience, style and reliability.
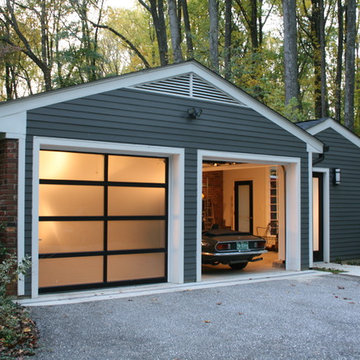
Our clients wanted to create a room that would bring them closer to the outdoors; a room filled with natural lighting; and a venue to spotlight a modern fireplace.
Early in the design process, our clients wanted to replace their existing, outdated, and rundown screen porch, but instead decided to build an all-season sun room. The space was intended as a quiet place to read, relax, and enjoy the view.
The sunroom addition extends from the existing house and is nestled into its heavily wooded surroundings. The roof of the new structure reaches toward the sky, enabling additional light and views.
The floor-to-ceiling magnum double-hung windows with transoms, occupy the rear and side-walls. The original brick, on the fourth wall remains exposed; and provides a perfect complement to the French doors that open to the dining room and create an optimum configuration for cross-ventilation.
To continue the design philosophy for this addition place seamlessly merged natural finishes from the interior to the exterior. The Brazilian black slate, on the sunroom floor, extends to the outdoor terrace; and the stained tongue and groove, installed on the ceiling, continues through to the exterior soffit.
The room's main attraction is the suspended metal fireplace; an authentic wood-burning heat source. Its shape is a modern orb with a commanding presence. Positioned at the center of the room, toward the rear, the orb adds to the majestic interior-exterior experience.
This is the client's third project with place architecture: design. Each endeavor has been a wonderful collaboration to successfully bring this 1960s ranch-house into twenty-first century living.
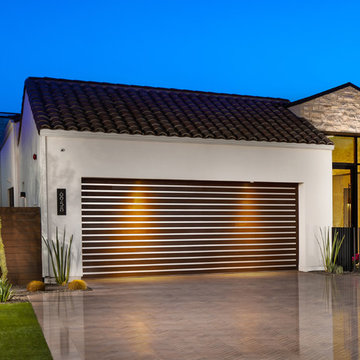
Christopher Mayer
Idéer för att renovera en stor funkis tillbyggd tvåbils garage och förråd
Idéer för att renovera en stor funkis tillbyggd tvåbils garage och förråd
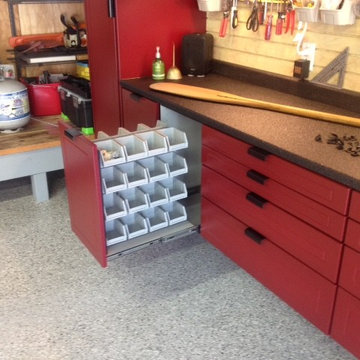
The custom configured workbench includes (2) pull out parts bin drawers. The bins can be removed and taken to where you need them.
Idéer för stora funkis tillbyggda tvåbils garager och förråd
Idéer för stora funkis tillbyggda tvåbils garager och förråd
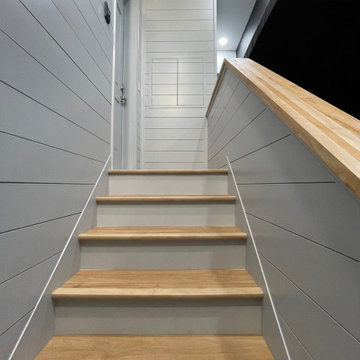
Large two car space with 14 foot high ceiling converted to golf practice space. Project includes new HVAC, remodeled attic to create ceiling Storage bay for Auxx Lift electric platform to park storage containers, new 8‘ x 18‘ door, Trackman golf simulator, four golf storage cabinets for clubs and shoes, 14 foot high storage cabinets in black material with maple butcher block top to store garage contents, golf simulator computers, under counter refrigerator and provide entertainment area for food and beverage. HandiWall in Maple color. Electric screen on overhead door is from Advanced ScreenWorks, floor is diamond pattern high gloss snapped down with portions overlaid with Astroturf. Herman Miller guest chairs.
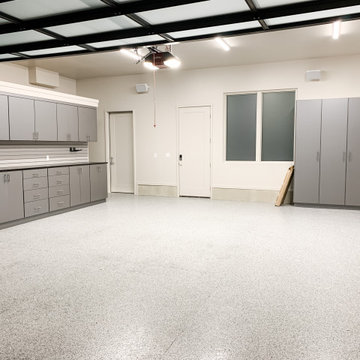
Custom Pewter Frost garage cabinets. His & Her garages that were designed specifically for His & Her needs. He needed a workbench area and lockers. She needed tall cabinets to store totes.
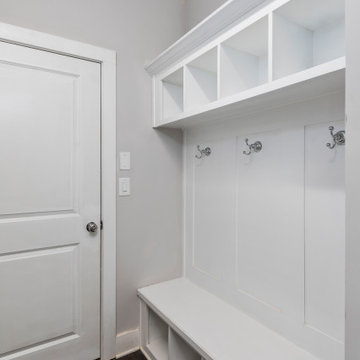
This mudroom is connected to the garage entry on the first floor.
Inredning av en modern mellanstor tillbyggd tvåbils garage och förråd
Inredning av en modern mellanstor tillbyggd tvåbils garage och förråd
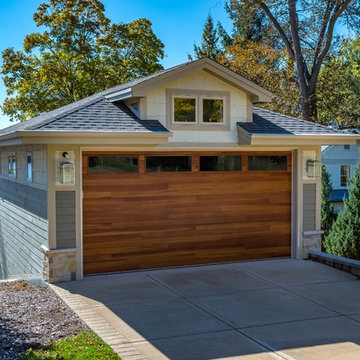
Planks garage door in Cedar Accents Woodtones with tinted windows.
Bild på en funkis tvåbils garage och förråd
Bild på en funkis tvåbils garage och förråd
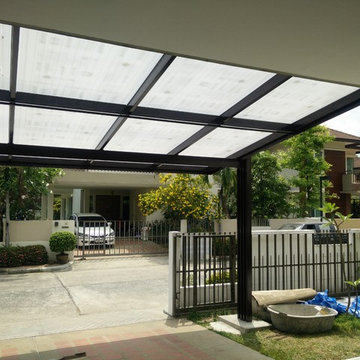
Extension of garage roof
Problem; Existing roof garrage was not cover 2 cars. Natural light is required during day time as well as heat protection. New structure can not be solidly attached to exisiting ones due to their defferent ratio of settlement.
Solution; Applied light weight roof material on its light gage steel frame. "PLEGLAS" Heatstop Cool Blue a celled acrylic with their translucent and heat stop use to be a roofing material due to its caracteristic and their 30 years warantee of yellowing.
Attachment to exisiting was also matter to its construction. Hinge method was applied to take the their load transferred to existing beam. Part of the load was bared by piles and pile caps a both columns.
Credit; Pete Dannett
3 364 foton på modern tvåbils garage och förråd
8
