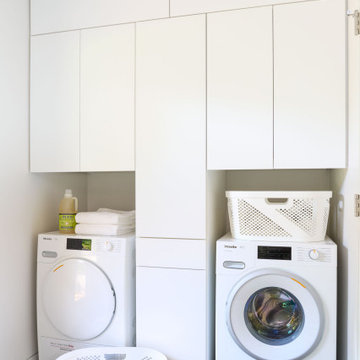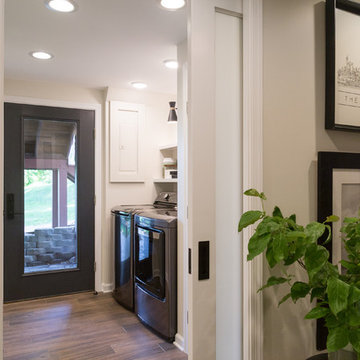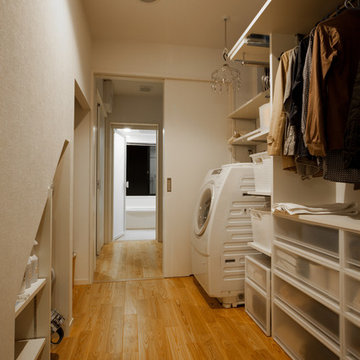1 062 foton på modern tvättstuga, med brunt golv
Sortera efter:
Budget
Sortera efter:Populärt i dag
1 - 20 av 1 062 foton
Artikel 1 av 3

A small utility room in our handleless Shaker-style painted in a dark grey colour - 'Worsted' by Farrow and Ball. A washer-dryer stack is a good solution for small spaces like this. The tap is Franke Nyon in stainless steel and the sink is a small Franke Kubus stainless steel sink. The appliances are a Miele WKR571WPS washing machine and a Miele TKR850WP tumble dryer.

Foto på en liten funkis linjär tvättstuga enbart för tvätt, med släta luckor, vita skåp, vita väggar, klinkergolv i keramik, en tvättmaskin och torktumlare bredvid varandra och brunt golv

Exempel på en mellanstor modern svarta linjär svart tvättstuga enbart för tvätt, med en undermonterad diskho, skåp i shakerstil, vita skåp, granitbänkskiva, grått stänkskydd, stänkskydd i tunnelbanekakel, grå väggar, mellanmörkt trägolv och brunt golv

Inspiration för en liten funkis vita linjär vitt liten tvättstuga, med skåp i shakerstil, vita skåp, bänkskiva i koppar, beige väggar, mellanmörkt trägolv, en tvättmaskin och torktumlare bredvid varandra och brunt golv

Meagan Larsen Photography
Modern inredning av ett vit parallellt vitt grovkök, med en undermonterad diskho, luckor med infälld panel, vita skåp, marmorbänkskiva, grå väggar, mellanmörkt trägolv, en tvättpelare och brunt golv
Modern inredning av ett vit parallellt vitt grovkök, med en undermonterad diskho, luckor med infälld panel, vita skåp, marmorbänkskiva, grå väggar, mellanmörkt trägolv, en tvättpelare och brunt golv

Brunswick Parlour transforms a Victorian cottage into a hard-working, personalised home for a family of four.
Our clients loved the character of their Brunswick terrace home, but not its inefficient floor plan and poor year-round thermal control. They didn't need more space, they just needed their space to work harder.
The front bedrooms remain largely untouched, retaining their Victorian features and only introducing new cabinetry. Meanwhile, the main bedroom’s previously pokey en suite and wardrobe have been expanded, adorned with custom cabinetry and illuminated via a generous skylight.
At the rear of the house, we reimagined the floor plan to establish shared spaces suited to the family’s lifestyle. Flanked by the dining and living rooms, the kitchen has been reoriented into a more efficient layout and features custom cabinetry that uses every available inch. In the dining room, the Swiss Army Knife of utility cabinets unfolds to reveal a laundry, more custom cabinetry, and a craft station with a retractable desk. Beautiful materiality throughout infuses the home with warmth and personality, featuring Blackbutt timber flooring and cabinetry, and selective pops of green and pink tones.
The house now works hard in a thermal sense too. Insulation and glazing were updated to best practice standard, and we’ve introduced several temperature control tools. Hydronic heating installed throughout the house is complemented by an evaporative cooling system and operable skylight.
The result is a lush, tactile home that increases the effectiveness of every existing inch to enhance daily life for our clients, proving that good design doesn’t need to add space to add value.

Contemporary laundry and utility room in Cashmere with Wenge effect worktops. Elevated Miele washing machine and tumble dryer with pull-out shelf below for easy changeover of loads.

Foto på en funkis vita linjär tvättstuga, med en undermonterad diskho, vita skåp, bänkskiva i kvarts, vitt stänkskydd, stänkskydd i mosaik, laminatgolv, en tvättmaskin och torktumlare bredvid varandra, vita väggar och brunt golv

Spacious family laundry
Inredning av en modern stor grå u-formad grått tvättstuga enbart för tvätt, med en enkel diskho, vita skåp, laminatbänkskiva, blått stänkskydd, stänkskydd i tunnelbanekakel, vita väggar, mellanmörkt trägolv, en tvättmaskin och torktumlare bredvid varandra och brunt golv
Inredning av en modern stor grå u-formad grått tvättstuga enbart för tvätt, med en enkel diskho, vita skåp, laminatbänkskiva, blått stänkskydd, stänkskydd i tunnelbanekakel, vita väggar, mellanmörkt trägolv, en tvättmaskin och torktumlare bredvid varandra och brunt golv

The opposite side of the bed loft houses the laundry and closet space. A vent-free all-in-one washer dryer combo unit adds to the efficiency of the home, with convenient proximity to the hanging space of the closet and the ample storage of the full cabinetry wall.

Simon Callaghan Photography
Bild på en liten funkis grå linjär grått tvättstuga enbart för tvätt, med en rustik diskho, släta luckor, grå skåp, granitbänkskiva, vita väggar, en tvättmaskin och torktumlare bredvid varandra, mellanmörkt trägolv och brunt golv
Bild på en liten funkis grå linjär grått tvättstuga enbart för tvätt, med en rustik diskho, släta luckor, grå skåp, granitbänkskiva, vita väggar, en tvättmaskin och torktumlare bredvid varandra, mellanmörkt trägolv och brunt golv

Bild på en funkis tvättstuga enbart för tvätt, med öppna hyllor, vita skåp, beige väggar, mellanmörkt trägolv, en tvättmaskin och torktumlare bredvid varandra och brunt golv

Photos by Kaity
Inspiration för en funkis vita l-formad vitt tvättstuga enbart för tvätt, med en nedsänkt diskho, släta luckor, vita skåp, laminatbänkskiva, vita väggar, mellanmörkt trägolv, en tvättmaskin och torktumlare bredvid varandra och brunt golv
Inspiration för en funkis vita l-formad vitt tvättstuga enbart för tvätt, med en nedsänkt diskho, släta luckor, vita skåp, laminatbänkskiva, vita väggar, mellanmörkt trägolv, en tvättmaskin och torktumlare bredvid varandra och brunt golv

The laundry room / mudroom in this updated 1940's Custom Cape Ranch features a Custom Millwork mudroom closet and shaker cabinets. The classically detailed arched doorways and original wainscot paneling in the living room, dining room, stair hall and bedrooms were kept and refinished, as were the many original red brick fireplaces found in most rooms. These and other Traditional features were kept to balance the contemporary renovations resulting in a Transitional style throughout the home. Large windows and French doors were added to allow ample natural light to enter the home. The mainly white interior enhances this light and brightens a previously dark home.
Architect: T.J. Costello - Hierarchy Architecture + Design, PLLC
Interior Designer: Helena Clunies-Ross

This elegant home is a modern medley of design with metal accents, pastel hues, bright upholstery, wood flooring, and sleek lighting.
Project completed by Wendy Langston's Everything Home interior design firm, which serves Carmel, Zionsville, Fishers, Westfield, Noblesville, and Indianapolis.
To learn more about this project, click here:
https://everythinghomedesigns.com/portfolio/mid-west-living-project/

音楽のある家
Idéer för att renovera en funkis tvättstuga med garderob, med öppna hyllor, vita skåp, vita väggar, mellanmörkt trägolv och brunt golv
Idéer för att renovera en funkis tvättstuga med garderob, med öppna hyllor, vita skåp, vita väggar, mellanmörkt trägolv och brunt golv

Inspiration för en liten funkis linjär tvättstuga enbart för tvätt, med släta luckor, skåp i mellenmörkt trä, bänkskiva i koppar, grå väggar, klinkergolv i porslin, en tvättpelare och brunt golv

Foto på ett mellanstort funkis u-format grovkök, med en undermonterad diskho, skåp i shakerstil, svarta skåp, granitbänkskiva, beige väggar, ljust trägolv, en tvättmaskin och torktumlare bredvid varandra och brunt golv

A large laundry room that is combined with a craft space designed to inspire young minds and to make laundry time fun with the vibrant teal glass tiles. Lots of counterspace for sorting and folding laundry and a deep sink that is great for hand washing. Ample cabinet space for all the laundry supplies and for all of the arts and craft supplies. On the floor is a wood looking porcelain tile that is used throughout most of the home.

Contemporary warehouse apartment in Collingwood.
Photography by Shania Shegedyn
Inspiration för små moderna linjära grått tvättstugor enbart för tvätt, med en enkel diskho, släta luckor, grå skåp, bänkskiva i kvarts, grå väggar, mellanmörkt trägolv, tvättmaskin och torktumlare byggt in i ett skåp och brunt golv
Inspiration för små moderna linjära grått tvättstugor enbart för tvätt, med en enkel diskho, släta luckor, grå skåp, bänkskiva i kvarts, grå väggar, mellanmörkt trägolv, tvättmaskin och torktumlare byggt in i ett skåp och brunt golv
1 062 foton på modern tvättstuga, med brunt golv
1