597 foton på modern tvättstuga, med skåp i ljust trä
Sortera efter:
Budget
Sortera efter:Populärt i dag
61 - 80 av 597 foton
Artikel 1 av 3
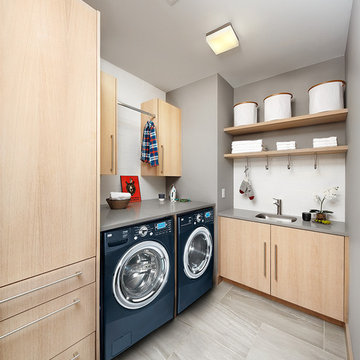
Lisa Petrole
Modern inredning av en grå l-formad grått tvättstuga, med en undermonterad diskho, släta luckor, skåp i ljust trä, grå väggar, en tvättmaskin och torktumlare bredvid varandra och grått golv
Modern inredning av en grå l-formad grått tvättstuga, med en undermonterad diskho, släta luckor, skåp i ljust trä, grå väggar, en tvättmaskin och torktumlare bredvid varandra och grått golv

The new Laundry Room and Folding Station. A rod for hanging clothes allows for air drying and prevents wrinkles and enhances storage and organization. The appliance color also compliments the neutral pallet of the rift sawn oak cabinets and large format gray tile. The front loading washer and dryer provide easy access to the task at hand. Laundry basket storage allows for easy sorting of lights and dark laundry loads. Access to the garage allows the room to double as a mud room when necessary. The full height wall cabinets provide additional storage options.
RRS Design + Build is a Austin based general contractor specializing in high end remodels and custom home builds. As a leader in contemporary, modern and mid century modern design, we are the clear choice for a superior product and experience. We would love the opportunity to serve you on your next project endeavor. Put our award winning team to work for you today!

Modern inredning av en mellanstor rosa rosa tvättstuga enbart för tvätt, med en nedsänkt diskho, luckor med profilerade fronter, skåp i ljust trä, kaklad bänkskiva, rosa stänkskydd, stänkskydd i keramik, vita väggar, klinkergolv i keramik, en tvättpelare och vitt golv
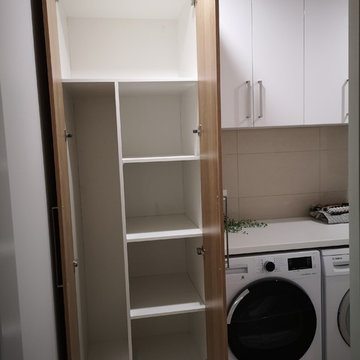
Clean and seamless design with loads of storage space
Bild på en liten funkis vita linjär vitt tvättstuga enbart för tvätt, med en nedsänkt diskho, luckor med infälld panel, skåp i ljust trä, laminatbänkskiva, beige väggar, klinkergolv i porslin, en tvättmaskin och torktumlare bredvid varandra och beiget golv
Bild på en liten funkis vita linjär vitt tvättstuga enbart för tvätt, med en nedsänkt diskho, luckor med infälld panel, skåp i ljust trä, laminatbänkskiva, beige väggar, klinkergolv i porslin, en tvättmaskin och torktumlare bredvid varandra och beiget golv
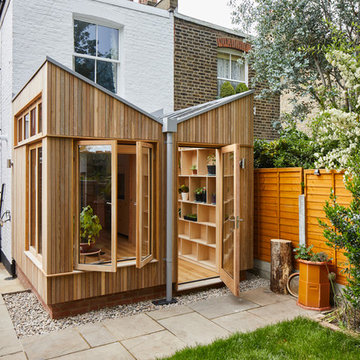
This 3 storey mid-terrace townhouse on the Harringay Ladder was in desperate need for some modernisation and general recuperation, having not been altered for several decades.
We were appointed to reconfigure and completely overhaul the outrigger over two floors which included new kitchen/dining and replacement conservatory to the ground with bathroom, bedroom & en-suite to the floor above.
Like all our projects we considered a variety of layouts and paid close attention to the form of the new extension to replace the uPVC conservatory to the rear garden. Conceived as a garden room, this space needed to be flexible forming an extension to the kitchen, containing utilities, storage and a nursery for plants but a space that could be closed off with when required, which led to discrete glazed pocket sliding doors to retain natural light.
We made the most of the north-facing orientation by adopting a butterfly roof form, typical to the London terrace, and introduced high-level clerestory windows, reaching up like wings to bring in morning and evening sunlight. An entirely bespoke glazed roof, double glazed panels supported by exposed Douglas fir rafters, provides an abundance of light at the end of the spacial sequence, a threshold space between the kitchen and the garden.
The orientation also meant it was essential to enhance the thermal performance of the un-insulated and damp masonry structure so we introduced insulation to the roof, floor and walls, installed passive ventilation which increased the efficiency of the external envelope.
A predominantly timber-based material palette of ash veneered plywood, for the garden room walls and new cabinets throughout, douglas fir doors and windows and structure, and an oak engineered floor all contribute towards creating a warm and characterful space.
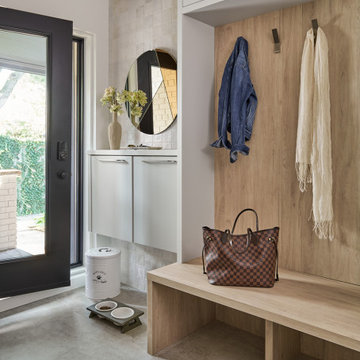
Idéer för ett modernt vit grovkök, med en undermonterad diskho, släta luckor, skåp i ljust trä, en tvättmaskin och torktumlare bredvid varandra och beiget golv

Cabinetry - Briggs Biscotti Veneer; Flooring and walls - Alabastrino (Asciano) by Milano Stone; Handles - 320mm SS Bar Handles; Sink - Franke Steel Queen SQX 610-60 flushmount trough; Benchtops - Caesarstone Wild Rice.
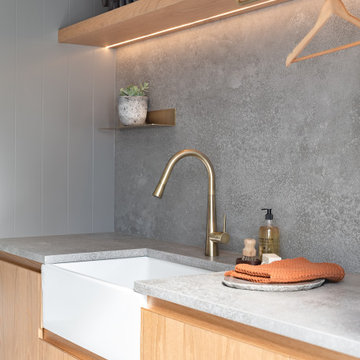
Idéer för en mellanstor modern grå parallell tvättstuga enbart för tvätt, med en rustik diskho, släta luckor, skåp i ljust trä, bänkskiva i kvarts, grått stänkskydd, stänkskydd i porslinskakel, vita väggar, klinkergolv i porslin, en tvättmaskin och torktumlare bredvid varandra och vitt golv
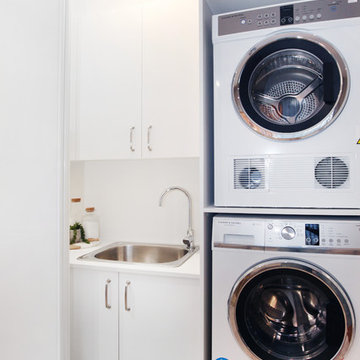
Idéer för små funkis parallella vitt tvättstugor enbart för tvätt, med en nedsänkt diskho, släta luckor, skåp i ljust trä, bänkskiva i kvarts, vita väggar, ljust trägolv och en tvättpelare
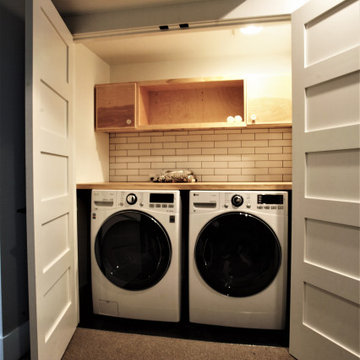
Idéer för att renovera en liten funkis beige linjär beige liten tvättstuga, med öppna hyllor, skåp i ljust trä, träbänkskiva och en tvättmaskin och torktumlare bredvid varandra
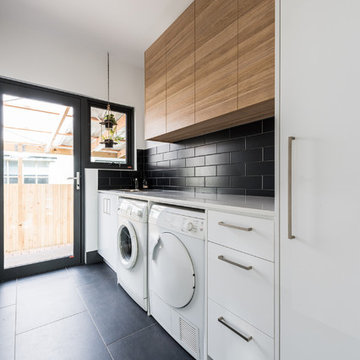
May Photography
Idéer för att renovera en mellanstor funkis vita parallell vitt tvättstuga enbart för tvätt, med en enkel diskho, släta luckor, skåp i ljust trä, bänkskiva i kvarts, vita väggar, klinkergolv i porslin, en tvättmaskin och torktumlare bredvid varandra och grått golv
Idéer för att renovera en mellanstor funkis vita parallell vitt tvättstuga enbart för tvätt, med en enkel diskho, släta luckor, skåp i ljust trä, bänkskiva i kvarts, vita väggar, klinkergolv i porslin, en tvättmaskin och torktumlare bredvid varandra och grått golv
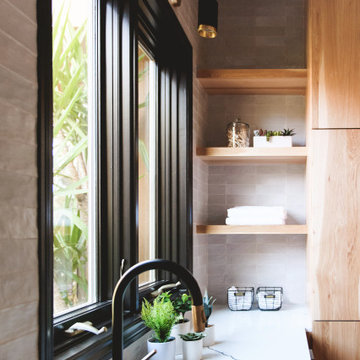
Foto på ett stort funkis vit u-format grovkök, med en undermonterad diskho, släta luckor, skåp i ljust trä, marmorbänkskiva, grå väggar, skiffergolv, en tvättmaskin och torktumlare bredvid varandra och grått golv
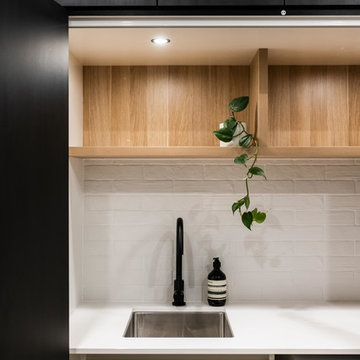
Exempel på ett stort modernt vit parallellt vitt grovkök med garderob, med klinkergolv i porslin, brunt golv, en nedsänkt diskho, öppna hyllor, skåp i ljust trä, laminatbänkskiva och vita väggar

When the collaboration between client, builder and cabinet maker comes together perfectly the end result is one we are all very proud of. The clients had many ideas which evolved as the project was taking shape and as the budget changed. Through hours of planning and preparation the end result was to achieve the level of design and finishes that the client, builder and cabinet expect without making sacrifices or going over budget. Soft Matt finishes, solid timber, stone, brass tones, porcelain, feature bathroom fixtures and high end appliances all come together to create a warm, homely and sophisticated finish. The idea was to create spaces that you can relax in, work from, entertain in and most importantly raise your young family in. This project was fantastic to work on and the result shows that why would you ever want to leave home?
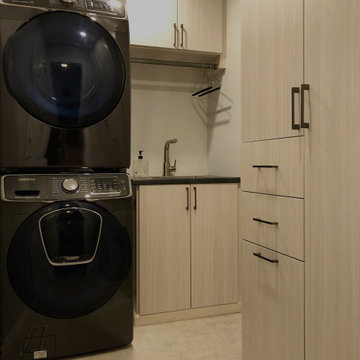
Inredning av en modern mellanstor svarta linjär svart tvättstuga enbart för tvätt, med en nedsänkt diskho, släta luckor, skåp i ljust trä, bänkskiva i kvarts, beige väggar, klinkergolv i keramik, en tvättpelare och brunt golv
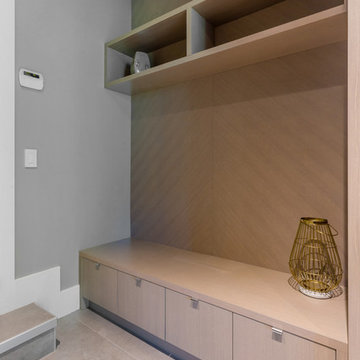
David Kimber
Idéer för att renovera en mellanstor funkis vita vitt tvättstuga, med en undermonterad diskho, släta luckor, skåp i ljust trä, grå väggar, klinkergolv i porslin, en tvättpelare och vitt golv
Idéer för att renovera en mellanstor funkis vita vitt tvättstuga, med en undermonterad diskho, släta luckor, skåp i ljust trä, grå väggar, klinkergolv i porslin, en tvättpelare och vitt golv
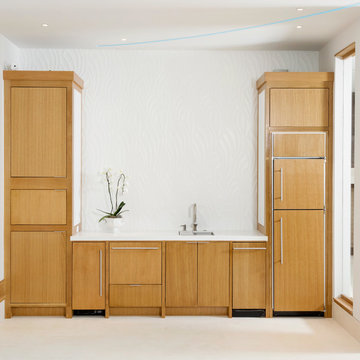
Inspiration för mellanstora moderna linjära grovkök, med släta luckor, skåp i ljust trä, vita väggar, en undermonterad diskho, bänkskiva i kvarts, klinkergolv i porslin och beiget golv
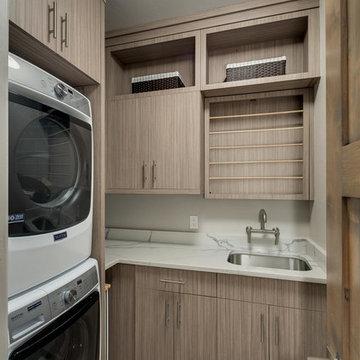
Idéer för att renovera en mellanstor funkis l-formad tvättstuga enbart för tvätt, med en undermonterad diskho, släta luckor, skåp i ljust trä, marmorbänkskiva, vita väggar, klinkergolv i porslin och en tvättpelare

Inspiration för små moderna linjära vitt tvättstugor enbart för tvätt, med släta luckor, skåp i ljust trä, bänkskiva i kvarts, vitt stänkskydd, stänkskydd i keramik, vita väggar, klinkergolv i porslin, en tvättpelare och grått golv

The laundry is cosy but functional with natural light warming the space and helping it to feel open.
There is storage above and below the benchtop that runs the full length of the room.
There is space for washing baskets to be stored, a drying rack for those clothes that 'must' dry today, and open shelving with some fun wall hooks for coats and hats - turtles for the kids and starfish for the adults!
597 foton på modern tvättstuga, med skåp i ljust trä
4