597 foton på modern tvättstuga, med skåp i ljust trä
Sortera efter:
Budget
Sortera efter:Populärt i dag
81 - 100 av 597 foton
Artikel 1 av 3
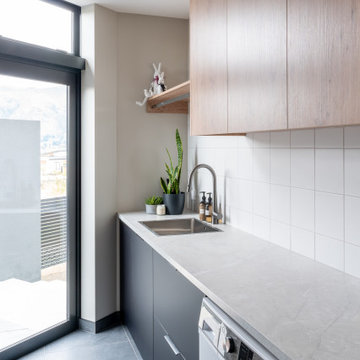
Exempel på en stor modern grå parallell grått tvättstuga enbart för tvätt, med en undermonterad diskho, släta luckor, skåp i ljust trä, laminatbänkskiva, vitt stänkskydd och stänkskydd i keramik

Bild på ett litet funkis vit parallellt vitt grovkök, med en nedsänkt diskho, skåp i ljust trä, bänkskiva i kvarts, grå väggar, klinkergolv i porslin, en tvättmaskin och torktumlare bredvid varandra och grått golv

Idéer för en liten modern vita l-formad tvättstuga enbart för tvätt, med en nedsänkt diskho, luckor med profilerade fronter, skåp i ljust trä, marmorbänkskiva, vita väggar, klinkergolv i keramik, en tvättpelare och vitt golv
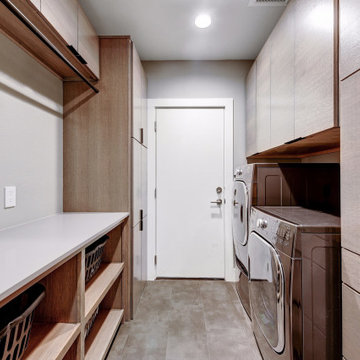
Inspiration för små moderna parallella vitt tvättstugor enbart för tvätt, med släta luckor, skåp i ljust trä, bänkskiva i kvarts, klinkergolv i keramik, en tvättmaskin och torktumlare bredvid varandra och grått golv
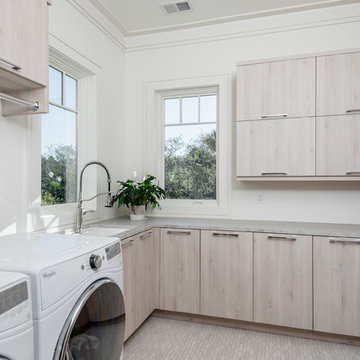
Built by Award Winning, Certified Luxury Custom Home Builder SHELTER Custom-Built Living.
Interior Details and Design- SHELTER Custom-Built Living
Architect- DLB Custom Home Design INC..
Photographer- Keen Eye Marketing
Interior Decorator- Hollis Erickson Design
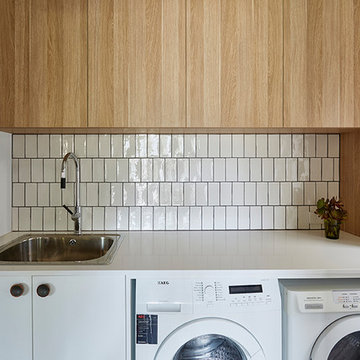
David Russell
Idéer för att renovera en mellanstor funkis linjär tvättstuga enbart för tvätt, med en rustik diskho, luckor med upphöjd panel, skåp i ljust trä, bänkskiva i koppar, skiffergolv och en tvättmaskin och torktumlare bredvid varandra
Idéer för att renovera en mellanstor funkis linjär tvättstuga enbart för tvätt, med en rustik diskho, luckor med upphöjd panel, skåp i ljust trä, bänkskiva i koppar, skiffergolv och en tvättmaskin och torktumlare bredvid varandra
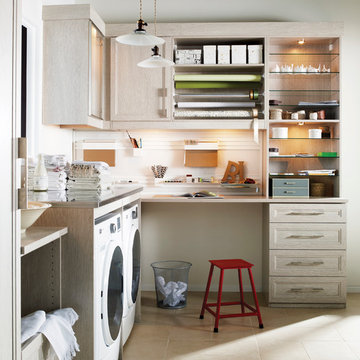
Thoughtful designs and details create multiple functional spaces that add purpose to a small room.
Foto på ett mellanstort funkis l-format grovkök, med luckor med infälld panel, skåp i ljust trä, träbänkskiva, vita väggar, klinkergolv i terrakotta och en tvättmaskin och torktumlare bredvid varandra
Foto på ett mellanstort funkis l-format grovkök, med luckor med infälld panel, skåp i ljust trä, träbänkskiva, vita väggar, klinkergolv i terrakotta och en tvättmaskin och torktumlare bredvid varandra

Foto på en liten funkis beige linjär liten tvättstuga, med öppna hyllor, skåp i ljust trä, träbänkskiva och en tvättmaskin och torktumlare bredvid varandra
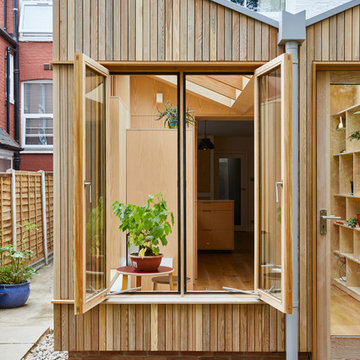
This 3 storey mid-terrace townhouse on the Harringay Ladder was in desperate need for some modernisation and general recuperation, having not been altered for several decades.
We were appointed to reconfigure and completely overhaul the outrigger over two floors which included new kitchen/dining and replacement conservatory to the ground with bathroom, bedroom & en-suite to the floor above.
Like all our projects we considered a variety of layouts and paid close attention to the form of the new extension to replace the uPVC conservatory to the rear garden. Conceived as a garden room, this space needed to be flexible forming an extension to the kitchen, containing utilities, storage and a nursery for plants but a space that could be closed off with when required, which led to discrete glazed pocket sliding doors to retain natural light.
We made the most of the north-facing orientation by adopting a butterfly roof form, typical to the London terrace, and introduced high-level clerestory windows, reaching up like wings to bring in morning and evening sunlight. An entirely bespoke glazed roof, double glazed panels supported by exposed Douglas fir rafters, provides an abundance of light at the end of the spacial sequence, a threshold space between the kitchen and the garden.
The orientation also meant it was essential to enhance the thermal performance of the un-insulated and damp masonry structure so we introduced insulation to the roof, floor and walls, installed passive ventilation which increased the efficiency of the external envelope.
A predominantly timber-based material palette of ash veneered plywood, for the garden room walls and new cabinets throughout, douglas fir doors and windows and structure, and an oak engineered floor all contribute towards creating a warm and characterful space.
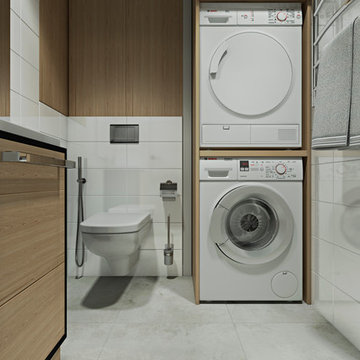
Foto på en liten funkis bruna parallell tvättstuga enbart för tvätt, med skåp i ljust trä
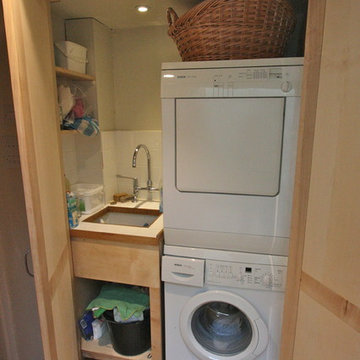
Inredning av en modern liten tvättstuga, med en undermonterad diskho, skåp i shakerstil, skåp i ljust trä, laminatbänkskiva, ljust trägolv och en tvättpelare
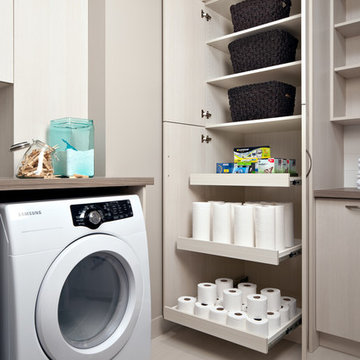
Pull out racks provide easy access to frequently used household items. Photo by Brandon Barré.
Inredning av ett modernt stort grovkök, med släta luckor, skåp i ljust trä, laminatbänkskiva, beige väggar och en tvättmaskin och torktumlare bredvid varandra
Inredning av ett modernt stort grovkök, med släta luckor, skåp i ljust trä, laminatbänkskiva, beige väggar och en tvättmaskin och torktumlare bredvid varandra
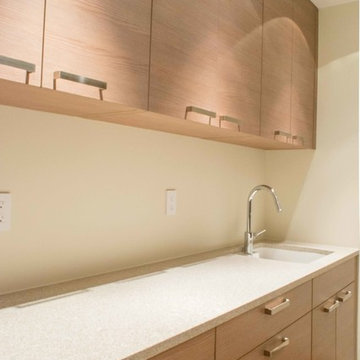
Inspiration för ett mellanstort funkis parallellt grovkök, med en enkel diskho, släta luckor, skåp i ljust trä, bänkskiva i kvartsit, beige väggar, mellanmörkt trägolv, en tvättmaskin och torktumlare bredvid varandra och brunt golv
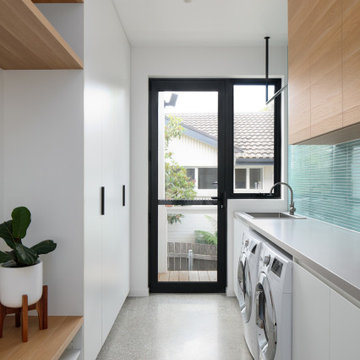
Laundry Renovation, Modern Laundry Renovation, Drying Bar, Open Shelving Laundry, Perth Laundry Renovations, Modern Laundry Renovations For Smaller Homes, Small Laundry Renovations Perth
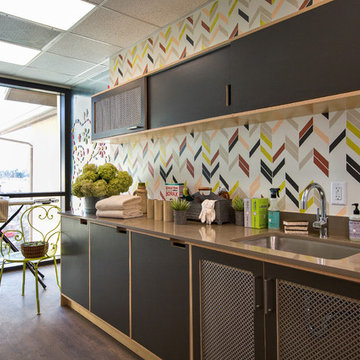
We were honored to be a selected designer for the "Where Hope Has a Home" charity project. At Alden Miller we are committed to working in the community bringing great design to all. Joseph Schell
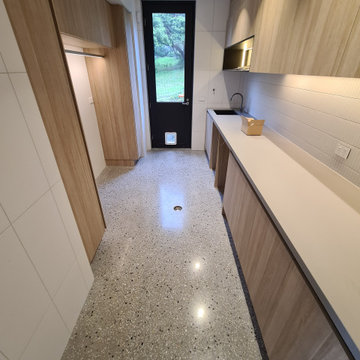
GALAXY-Polished Concrete Floor in Semi Gloss sheen finish with Full Stone exposure revealing the customized selection of pebbles & stones within the 32 MPa concrete slab. Customizing your concrete is done prior to pouring concrete with Pre Mix Concrete supplier

This is a multi-functional space serving as side entrance, mudroom, laundry room and walk-in pantry all within in a footprint of 125 square feet. The mudroom wish list included a coat closet, shoe storage and a bench, as well as hooks for hats, bags, coats, etc. which we located on its own wall. The opposite wall houses the laundry equipment and sink. The front-loading washer and dryer gave us the opportunity for a folding counter above and helps create a more finished look for the room. The sink is tucked in the corner with a faucet that doubles its utility serving chilled carbonated water with the turn of a dial.
The walk-in pantry element of the space is by far the most important for the client. They have a lot of storage needs that could not be completely fulfilled as part of the concurrent kitchen renovation. The function of the pantry had to include a second refrigerator as well as dry food storage and organization for many large serving trays and baskets. To maximize the storage capacity of the small space, we designed the walk-in pantry cabinet in the corner and included deep wall cabinets above following the slope of the ceiling. A library ladder with handrails ensures the upper storage is readily accessible and safe for this older couple to use on a daily basis.
A new herringbone tile floor was selected to add varying shades of grey and beige to compliment the faux wood grain laminate cabinet doors. A new skylight brings in needed natural light to keep the space cheerful and inviting. The cookbook shelf adds personality and a shot of color to the otherwise neutral color scheme that was chosen to visually expand the space.
Storage for all of its uses is neatly hidden in a beautifully designed compact package!
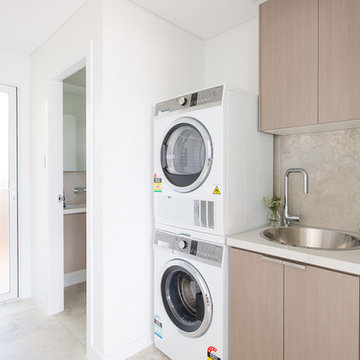
Elouise van riet gray
Bild på en liten funkis linjär tvättstuga enbart för tvätt, med en nedsänkt diskho, släta luckor, skåp i ljust trä, bänkskiva i kvarts, vita väggar, klinkergolv i keramik och en tvättpelare
Bild på en liten funkis linjär tvättstuga enbart för tvätt, med en nedsänkt diskho, släta luckor, skåp i ljust trä, bänkskiva i kvarts, vita väggar, klinkergolv i keramik och en tvättpelare
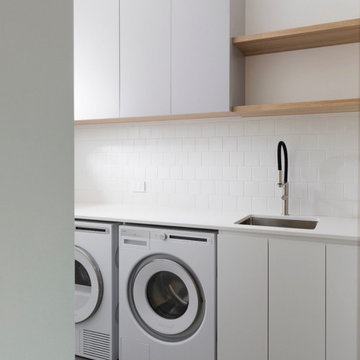
Laundry Renovation, Modern Laundry Renovation, Drying Bar, Open Shelving Laundry, Perth Laundry Renovations, Modern Laundry Renovations For Smaller Homes, Small Laundry Renovations Perth
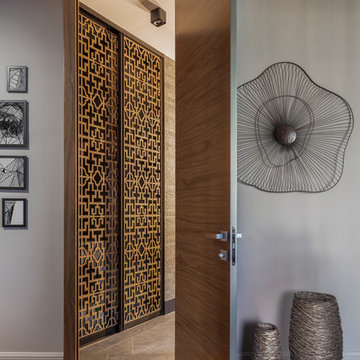
Диана Мальцева, Юрий Гришко
Exempel på ett litet modernt linjärt grovkök, med luckor med profilerade fronter, skåp i ljust trä, klinkergolv i porslin, tvättmaskin och torktumlare byggt in i ett skåp och svart golv
Exempel på ett litet modernt linjärt grovkök, med luckor med profilerade fronter, skåp i ljust trä, klinkergolv i porslin, tvättmaskin och torktumlare byggt in i ett skåp och svart golv
597 foton på modern tvättstuga, med skåp i ljust trä
5