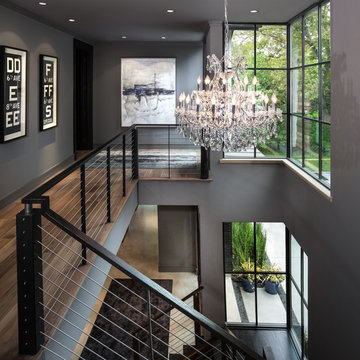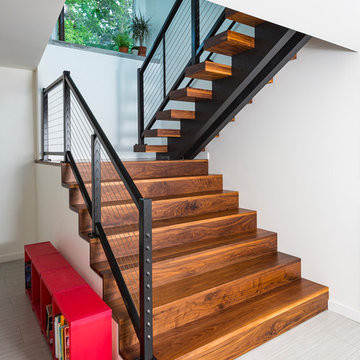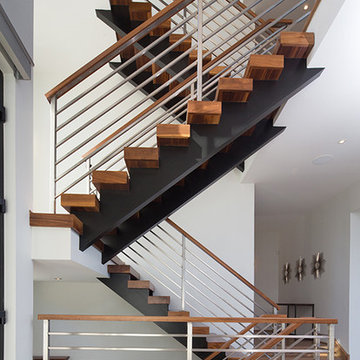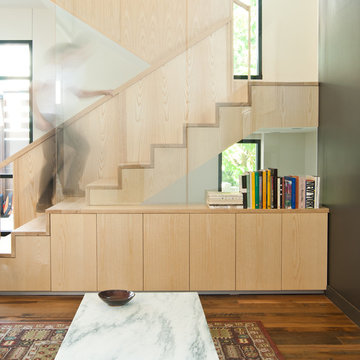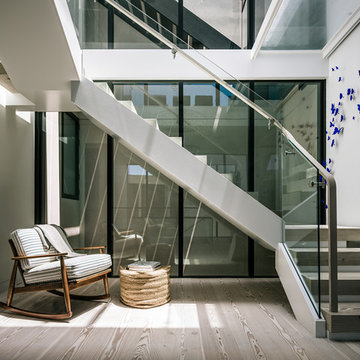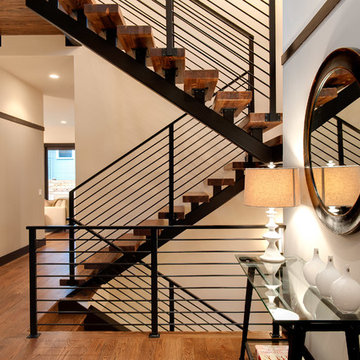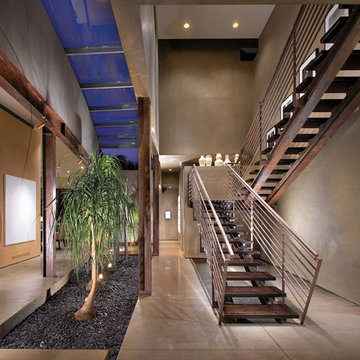12 353 foton på modern u-trappa
Sortera efter:
Budget
Sortera efter:Populärt i dag
121 - 140 av 12 353 foton
Artikel 1 av 3
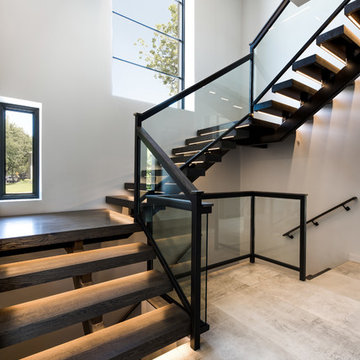
Description: Interior Design by Neal Stewart Designs ( http://nealstewartdesigns.com/). Architecture by Stocker Hoesterey Montenegro Architects ( http://www.shmarchitects.com/david-stocker-1/). Built by Coats Homes (www.coatshomes.com). Photography by Costa Christ Media ( https://www.costachrist.com/).
Others who worked on this project: Stocker Hoesterey Montenegro
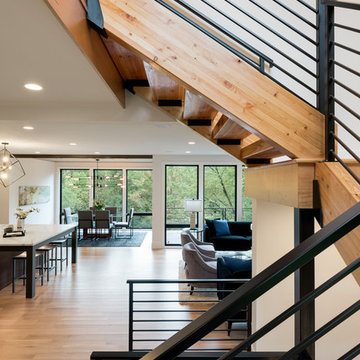
Upon entering the foyer, the staircase is to the right of the home, and an incredible view through the main level to the back yard. Photos by Space Crafting
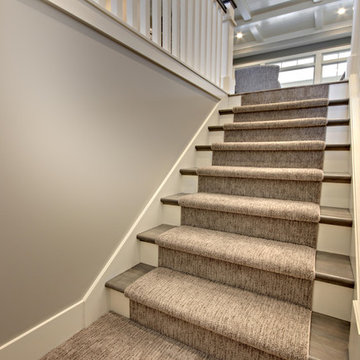
This lower level family room features Shaw Sheer Innovation Sand Pebble, including the stair runner.
Foto på en mellanstor funkis u-trappa, med heltäckningsmatta, sättsteg med heltäckningsmatta och räcke i trä
Foto på en mellanstor funkis u-trappa, med heltäckningsmatta, sättsteg med heltäckningsmatta och räcke i trä
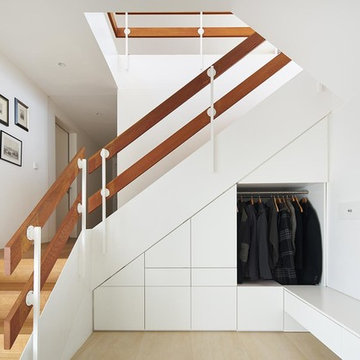
Stephan Baumann, bild_raum
Foto på en mellanstor funkis u-trappa i trä, med sättsteg i trä
Foto på en mellanstor funkis u-trappa i trä, med sättsteg i trä
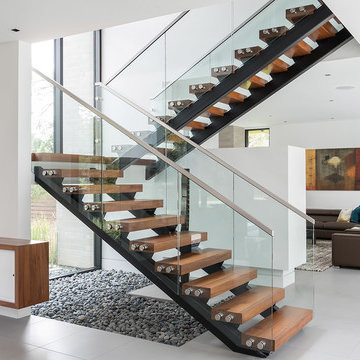
A tech-savvy family looks to Cantoni designer George Saba and architect Keith Messick to engineer the ultimate modern marvel in Houston’s Bunker Hill neighborhood.
Photos By: Michael Hunter & Taggart Sorensen
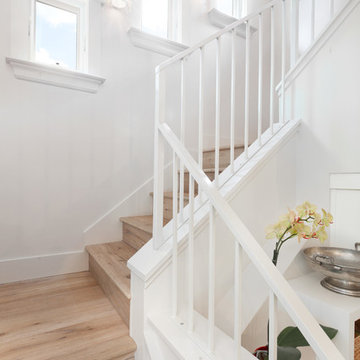
Down-to-studs remodel and second floor addition. The original house was a simple plain ranch house with a layout that didn’t function well for the family. We changed the house to a contemporary Mediterranean with an eclectic mix of details. Space was limited by City Planning requirements so an important aspect of the design was to optimize every bit of space, both inside and outside. The living space extends out to functional places in the back and front yards: a private shaded back yard and a sunny seating area in the front yard off the kitchen where neighbors can easily mingle with the family. A Japanese bath off the master bedroom upstairs overlooks a private roof deck which is screened from neighbors’ views by a trellis with plants growing from planter boxes and with lanterns hanging from a trellis above.
Photography by Kurt Manley.
https://saikleyarchitects.com/portfolio/modern-mediterranean/
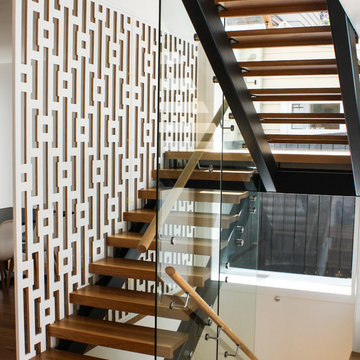
Fodera custom designed and manufactured the internal stairwell screen. Fodera took inspiration from the client’s love of mid century pattern. Ply with a paint finish.
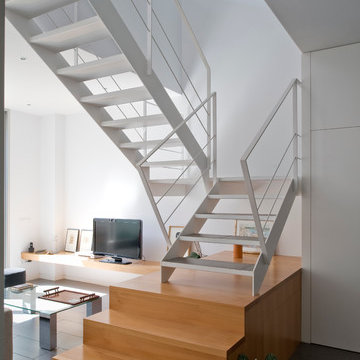
Jaime Sicilia (Arquipress)
Idéer för mellanstora funkis u-trappor i metall, med öppna sättsteg
Idéer för mellanstora funkis u-trappor i metall, med öppna sättsteg
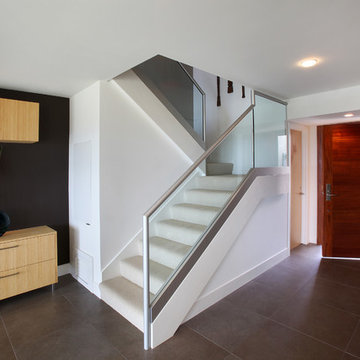
Photos by Aidin Mariscal
Inredning av en modern liten u-trappa, med heltäckningsmatta, sättsteg med heltäckningsmatta och räcke i glas
Inredning av en modern liten u-trappa, med heltäckningsmatta, sättsteg med heltäckningsmatta och räcke i glas
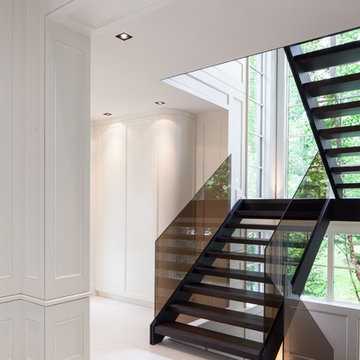
www.veronicamartindesignstudio.com
Photo credit: Scott Norsworthy
Idéer för en stor modern u-trappa i trä, med öppna sättsteg och räcke i glas
Idéer för en stor modern u-trappa i trä, med öppna sättsteg och räcke i glas
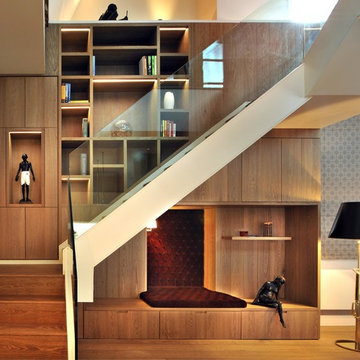
This staircase, designed by Thomas Griem, not only connects the lower and upper floors of this penthouse but cleverly provides library and storage along the way. Constructed entirely out of Oak and sturdy in appearance, the library offers a reading niche on its lower level and supports a minimal white & clear glass staircase that bridges to the upper level of the apartment hewn out of the roof space of the grade one listed St Pancras Hotel.
Photographer: Philip Vile
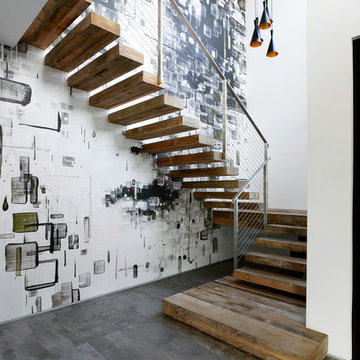
addet madan Design
Foto på en mellanstor funkis u-trappa i trä, med öppna sättsteg
Foto på en mellanstor funkis u-trappa i trä, med öppna sättsteg
12 353 foton på modern u-trappa
7
