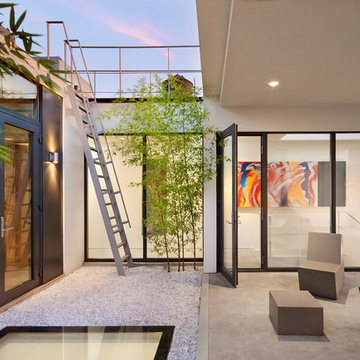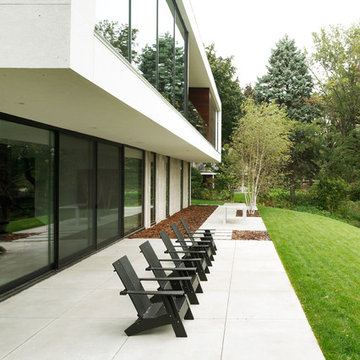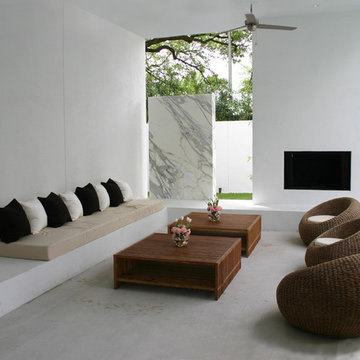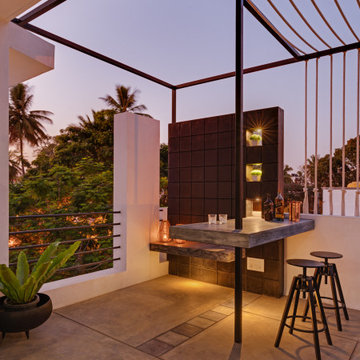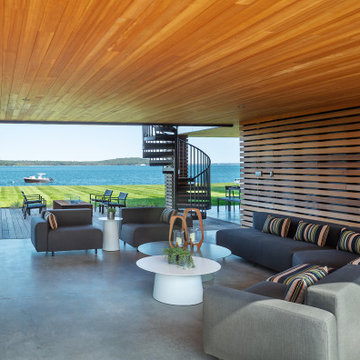6 390 foton på modern uteplats, med betongplatta
Sortera efter:
Budget
Sortera efter:Populärt i dag
121 - 140 av 6 390 foton
Artikel 1 av 3
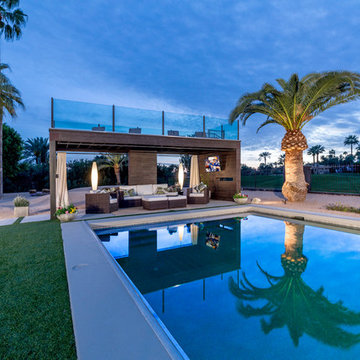
Idéer för att renovera en funkis uteplats på baksidan av huset, med betongplatta och ett lusthus

Modern glass house set in the landscape evokes a midcentury vibe. A modern gas fireplace divides the living area with a polished concrete floor from the greenhouse with a gravel floor. The frame is painted steel with aluminum sliding glass door. The front features a green roof with native grasses and the rear is covered with a glass roof.
Photo by: Gregg Shupe Photography
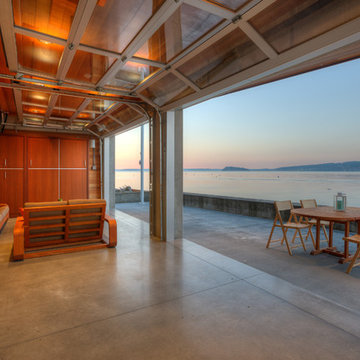
Lower level cabana. Photography by Lucas Henning.
Modern inredning av en liten uteplats på baksidan av huset, med betongplatta, utekök och takförlängning
Modern inredning av en liten uteplats på baksidan av huset, med betongplatta, utekök och takförlängning
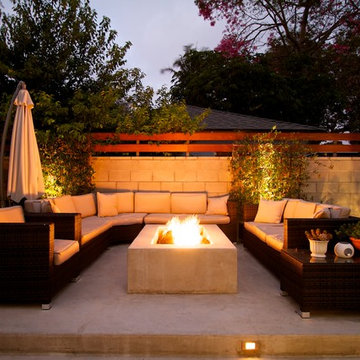
Jamie B. Myer, AIA
Bild på en stor funkis uteplats på baksidan av huset, med en öppen spis och betongplatta
Bild på en stor funkis uteplats på baksidan av huset, med en öppen spis och betongplatta
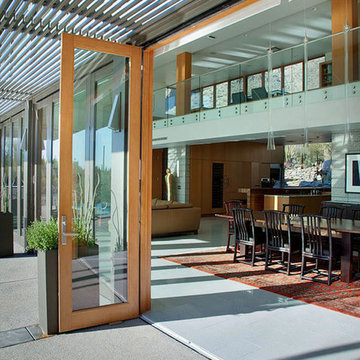
Folding door wall extends the living space outside to the pool patio.
Photo by Bill Lesch Photography
Exempel på en stor modern uteplats på baksidan av huset, med betongplatta och markiser
Exempel på en stor modern uteplats på baksidan av huset, med betongplatta och markiser
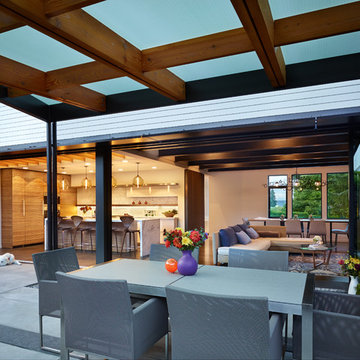
We began with a structurally sound 1950’s home. The owners sought to capture views of mountains and lake with a new second story, along with a complete rethinking of the plan.
Basement walls and three fireplaces were saved, along with the main floor deck. The new second story provides a master suite, and professional home office for him. A small office for her is on the main floor, near three children’s bedrooms. The oldest daughter is in college; her room also functions as a guest bedroom.
A second guest room, plus another bath, is in the lower level, along with a media/playroom and an exercise room. The original carport is down there, too, and just inside there is room for the family to remove shoes, hang up coats, and drop their stuff.
The focal point of the home is the flowing living/dining/family/kitchen/terrace area. The living room may be separated via a large rolling door. Pocketing, sliding glass doors open the family and dining area to the terrace, with the original outdoor fireplace/barbeque. When slid into adjacent wall pockets, the combined opening is 28 feet wide.
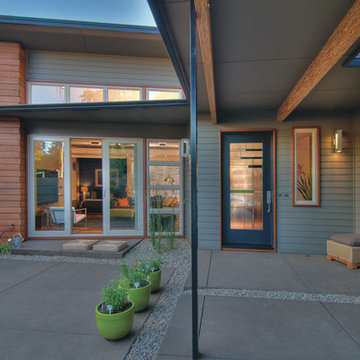
© Mike Dean Photography
LandCurrent Landscape Architects
Idéer för funkis uteplatser, med betongplatta
Idéer för funkis uteplatser, med betongplatta
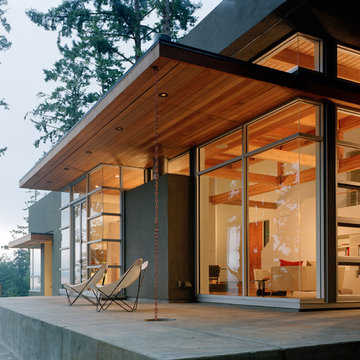
Cesar Rubio
Foto på en mellanstor funkis uteplats på baksidan av huset, med betongplatta och takförlängning
Foto på en mellanstor funkis uteplats på baksidan av huset, med betongplatta och takförlängning
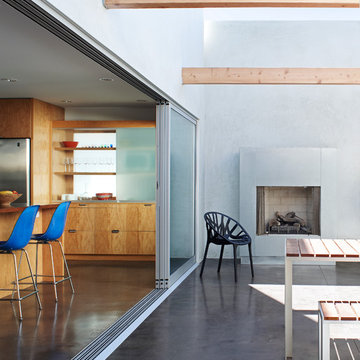
Jason Schmidt
Modern inredning av en uteplats, med en öppen spis och betongplatta
Modern inredning av en uteplats, med en öppen spis och betongplatta
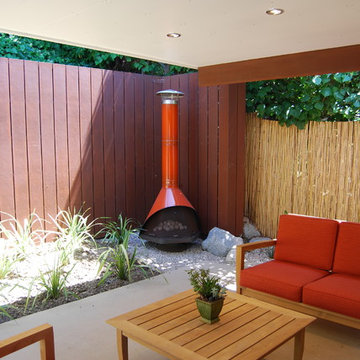
Jeremy Taylor designed the Landscape as well as the Building Facade, Pool/Spa, and Hardscape. Photos: Jeremy Taylor
Foto på en funkis uteplats på baksidan av huset, med betongplatta och takförlängning
Foto på en funkis uteplats på baksidan av huset, med betongplatta och takförlängning
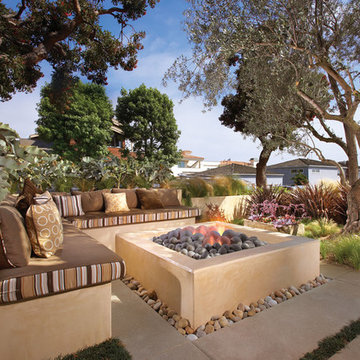
Exterior spaces include unique fire and water features as well as comfortable seating options. The front patio includes a built-in bench with custom cushions around a raised fire pit.
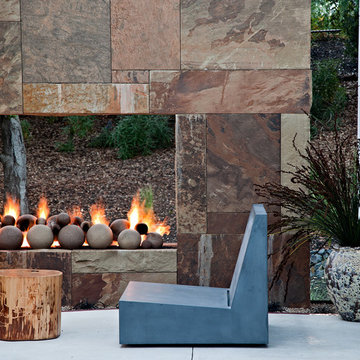
Copyrights: WA design
Idéer för stora funkis uteplatser på baksidan av huset, med en öppen spis och betongplatta
Idéer för stora funkis uteplatser på baksidan av huset, med en öppen spis och betongplatta
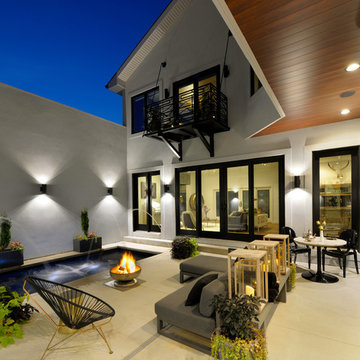
Michael Jacob
Inredning av en modern uteplats på baksidan av huset, med en fontän, takförlängning och betongplatta
Inredning av en modern uteplats på baksidan av huset, med en fontän, takförlängning och betongplatta
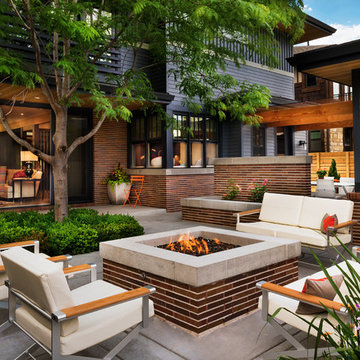
James Maynard, Vantage Imagery
Foto på en funkis gårdsplan, med en öppen spis och betongplatta
Foto på en funkis gårdsplan, med en öppen spis och betongplatta
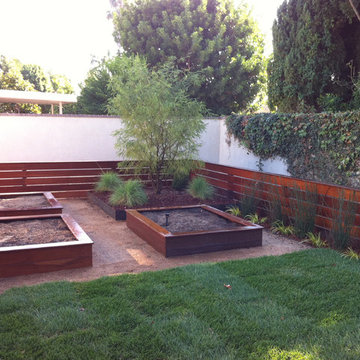
We installed a raised garden bed made of redwood with individual timed sprinklers. This is a great contemporary garden with minimal upkeep.
Bild på en mellanstor funkis uteplats på baksidan av huset, med en köksträdgård och betongplatta
Bild på en mellanstor funkis uteplats på baksidan av huset, med en köksträdgård och betongplatta
6 390 foton på modern uteplats, med betongplatta
7
