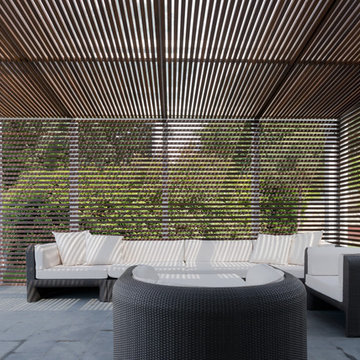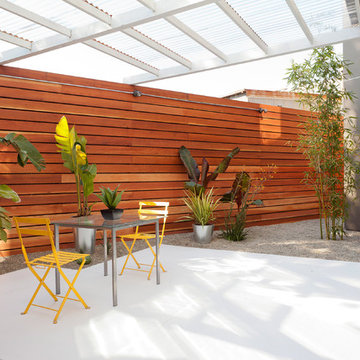7 518 foton på modern uteplats, med en pergola
Sortera efter:
Budget
Sortera efter:Populärt i dag
141 - 160 av 7 518 foton
Artikel 1 av 3
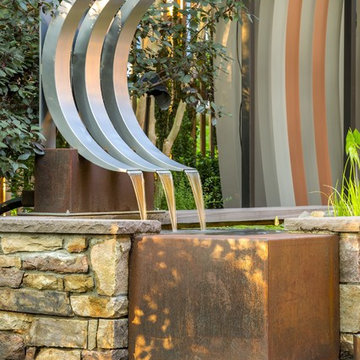
One corner of the raised pond is crafted out of Corten Steel
Photo Credit: Roger Foley
Inredning av en modern stor uteplats på baksidan av huset, med en fontän, marksten i betong och en pergola
Inredning av en modern stor uteplats på baksidan av huset, med en fontän, marksten i betong och en pergola
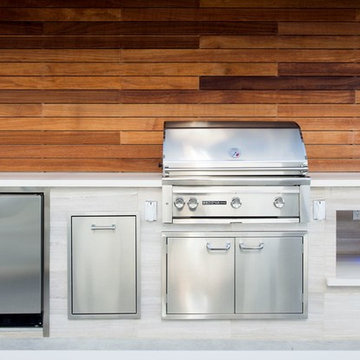
This contemporary Sedona By Lynx Outdoor Kitchen Project was completed late 2015 as part of an outdoor living area of model home for a prominent developer in South Florida. This outdoor kitchen maintains a minimalistic approach with a straight one level layout, clean lines and plenty of space. the dimensions of this outdoor kitchen (13ft wide – 36 inches tall – 30 inches deep) fit perfectly along an IPE wood backdrop which provides a beautiful contrast. the materials used to finish the outdoor kitchen included a white Lapitec countertop and and a light gray thin stone wall finish material.
This contemporary Sedona By Lynx Outdoor Kitchen Project was completed late 2015 as part of an outdoor living area of model home for a prominent developer in South Florida. This outdoor kitchen maintains a minimalistic approach with a straight one level layout, clean lines and plenty of space. the dimensions of this outdoor kitchen (13ft wide – 36 inches tall – 30 inches deep) fit perfectly along an IPE wood backdrop which provides a beautiful contrast. the materials used to finish the outdoor kitchen included a white Lapitec countertop and and a light gray thin stone wall finish material.
the Appliances Featured in this outdoor kitchen are all part of the Sedona By Lynx line; a little about Sedona: “The true value of a grill is in the cooking performance, ease of use and enduring beauty it brings to your outdoor kitchen. by every measure Sedona by Lynx clearly stands apart. Sedona grills and related accessories are designed in every detail to exceed your expectations and enhance your outdoor entertainment pleasure. Crafted by the Lynx specialist at the Lynx factory in Southern California, each Sedona grill displays the meticulous fit, finish and high-quality materials that have made Lynx products the favorites among grilling enthusiast.”
Products Featured:
Sedona 36 inch Grill
Sedona 36 inch Double Doors
Sedona Double Side Burner
Sedona 17 inch Double Drawer
Delta Heat trash center
Summit 24 inch refrigerator
For more information regarding this or any of our other projects thought south Florida or If you would like to purchase this Outdoor kitchen appliance package with a blue print of this outdoor kitchen please send us an email store@luxapatio.com or visit Our Online Store www.store.luxapatio.com
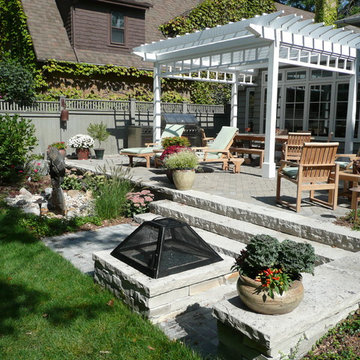
This eastside Milwaukee home has a lower level burning glass, gas fire pit with adjoining masonry seat wall as well as stairs to sit on. The fire pit serves as a focal point from the upper pergola covered dining patio.
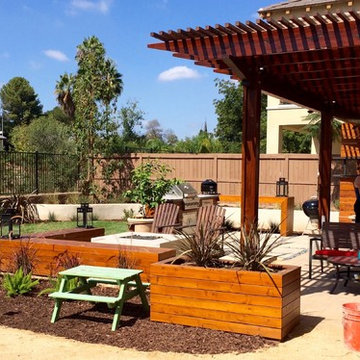
Modern inredning av en mellanstor uteplats på baksidan av huset, med utekök, marksten i betong och en pergola
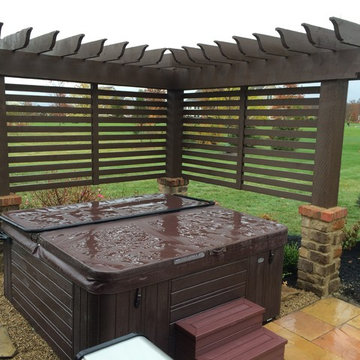
We installed this arbor to shield the client from neighbors while enjoying their hot tub
Foto på en liten funkis uteplats på baksidan av huset, med naturstensplattor och en pergola
Foto på en liten funkis uteplats på baksidan av huset, med naturstensplattor och en pergola
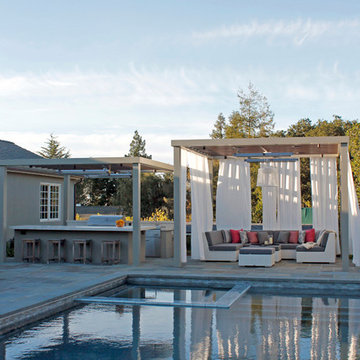
We worked with our metal fabricator and electrician to build the clients arbors that have all of the wires for the lights and heaters within the posts.
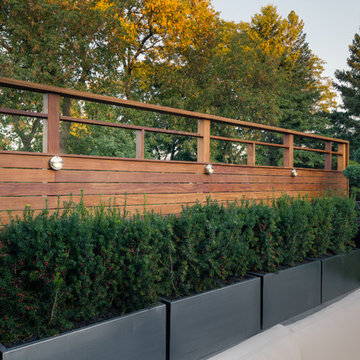
McNeill photography
Inredning av en modern mellanstor uteplats på baksidan av huset, med utekrukor och en pergola
Inredning av en modern mellanstor uteplats på baksidan av huset, med utekrukor och en pergola
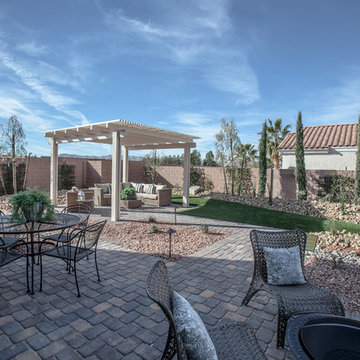
Inspiration för en stor funkis uteplats på baksidan av huset, med naturstensplattor och en pergola
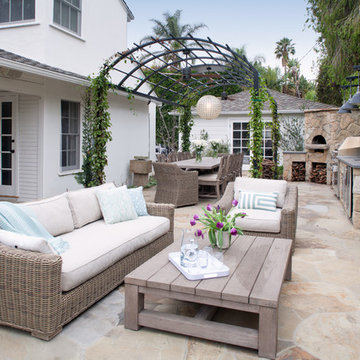
A small backyard was transformed into several outdoor rooms for cooking, dining, lounging, and playing bocce. The arbor is powder-coated steel. Lee Manning Photography
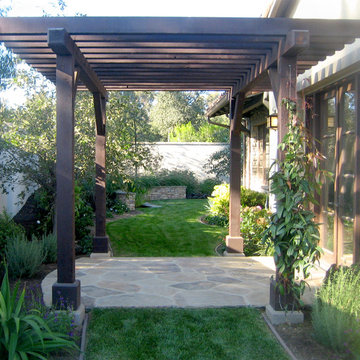
Inspiration för en liten funkis gårdsplan, med naturstensplattor och en pergola
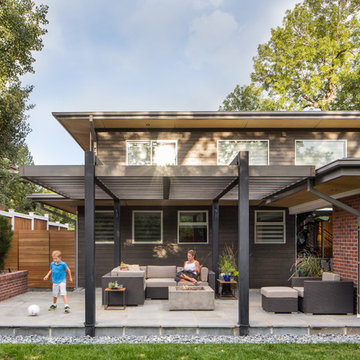
David Lauer Photography
Idéer för att renovera en mellanstor funkis uteplats på baksidan av huset, med en pergola
Idéer för att renovera en mellanstor funkis uteplats på baksidan av huset, med en pergola
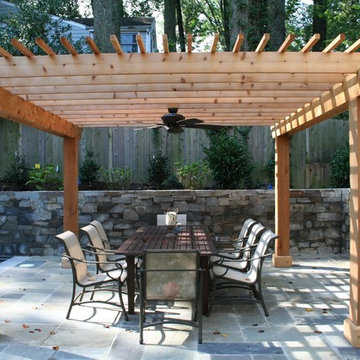
Designed and built by Land Art Design, Inc.
Inspiration för en funkis uteplats på baksidan av huset, med naturstensplattor och en pergola
Inspiration för en funkis uteplats på baksidan av huset, med naturstensplattor och en pergola
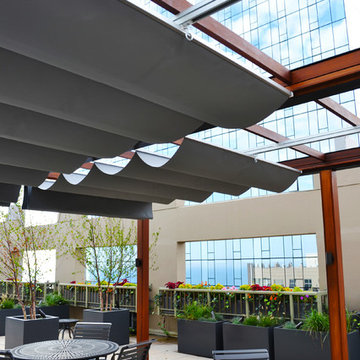
Idéer för att renovera en mycket stor funkis uteplats, med utekök och en pergola
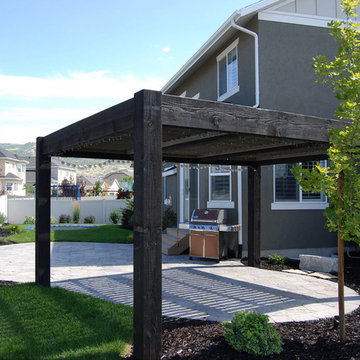
Instant shade from a tough timber frame pergola arbor kit in just a few short hours makes a wonderful gathering place for family fun and barbeques.
Bild på en funkis uteplats, med en pergola
Bild på en funkis uteplats, med en pergola
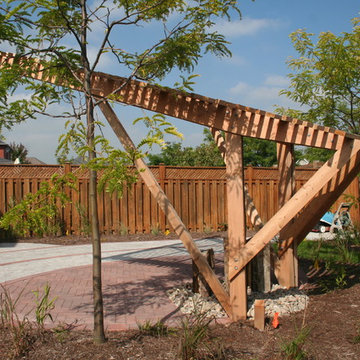
The pergola is integrated within the framework of a complex interlocking pavement design composed of a combination of Unilock Copthorn and Brussels Block pavers.

This modern home, near Cedar Lake, built in 1900, was originally a corner store. A massive conversion transformed the home into a spacious, multi-level residence in the 1990’s.
However, the home’s lot was unusually steep and overgrown with vegetation. In addition, there were concerns about soil erosion and water intrusion to the house. The homeowners wanted to resolve these issues and create a much more useable outdoor area for family and pets.
Castle, in conjunction with Field Outdoor Spaces, designed and built a large deck area in the back yard of the home, which includes a detached screen porch and a bar & grill area under a cedar pergola.
The previous, small deck was demolished and the sliding door replaced with a window. A new glass sliding door was inserted along a perpendicular wall to connect the home’s interior kitchen to the backyard oasis.
The screen house doors are made from six custom screen panels, attached to a top mount, soft-close track. Inside the screen porch, a patio heater allows the family to enjoy this space much of the year.
Concrete was the material chosen for the outdoor countertops, to ensure it lasts several years in Minnesota’s always-changing climate.
Trex decking was used throughout, along with red cedar porch, pergola and privacy lattice detailing.
The front entry of the home was also updated to include a large, open porch with access to the newly landscaped yard. Cable railings from Loftus Iron add to the contemporary style of the home, including a gate feature at the top of the front steps to contain the family pets when they’re let out into the yard.
Tour this project in person, September 28 – 29, during the 2019 Castle Home Tour!
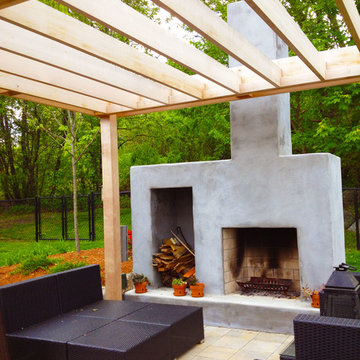
The outdoor entertaining area ends with custom wood burning fireplace with built-in storage and a cedar pergola.
Modern inredning av en mellanstor uteplats på baksidan av huset, med en öppen spis, marksten i betong och en pergola
Modern inredning av en mellanstor uteplats på baksidan av huset, med en öppen spis, marksten i betong och en pergola
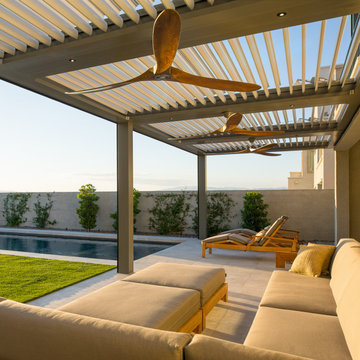
Our products feature pivoting louvers that can be easily activated using a smartphone, to block out the sun or allow for air flow. The louvers will also close on their own when rain is detected, or open automatically during wind storms. The sturdy pergolas are made of extruded aluminum, with a powder coating in a variety of colors, which make it easy to coordinate the structures with the design of the home. With added lights and fans, it’s easier than ever to entertain outdoors.
7 518 foton på modern uteplats, med en pergola
8
