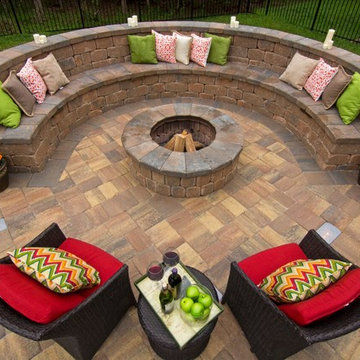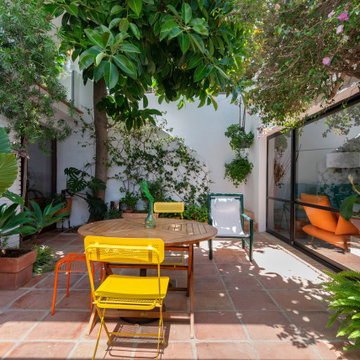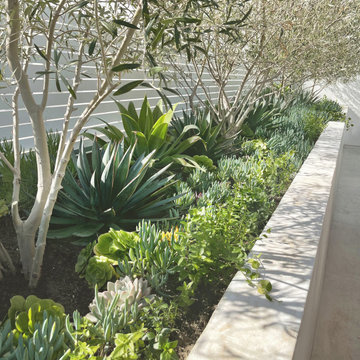1 218 foton på modern uteplats
Sortera efter:
Budget
Sortera efter:Populärt i dag
1 - 20 av 1 218 foton
Artikel 1 av 3
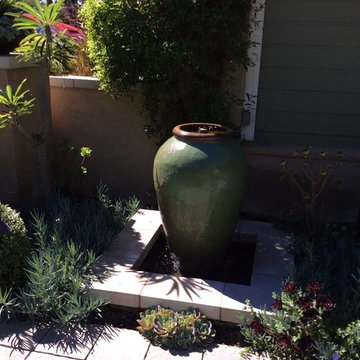
Outdoor water fountain water feature by Matt Agostino
Foto på en liten funkis uteplats på baksidan av huset, med en fontän och marksten i betong
Foto på en liten funkis uteplats på baksidan av huset, med en fontän och marksten i betong
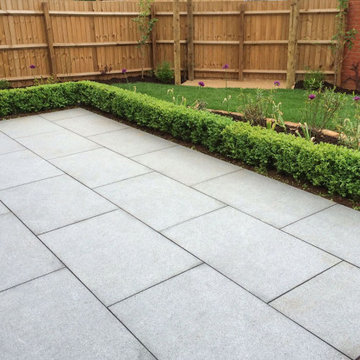
As a hard-wearing natural stone, granite slabs are suitable for any areas which will see high amounts of footfall, due to their durability, non-slip and scratch-resistant properties. Well-known for being robust yet stunning, granite pavers are ideal for use on patios, paths and around pools in any domestic or commercial project. This popular paving material is available in a range of colours to suit any design needs.
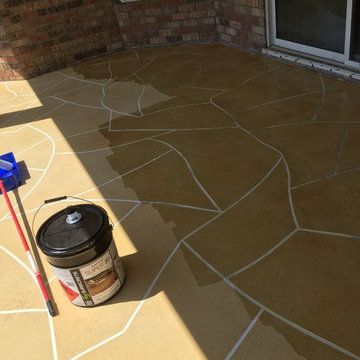
Modern inredning av en mellanstor uteplats på baksidan av huset, med stämplad betong och takförlängning
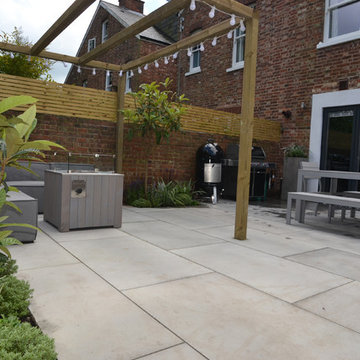
Karen McClure
Idéer för en liten modern uteplats på baksidan av huset, med en öppen spis och naturstensplattor
Idéer för en liten modern uteplats på baksidan av huset, med en öppen spis och naturstensplattor
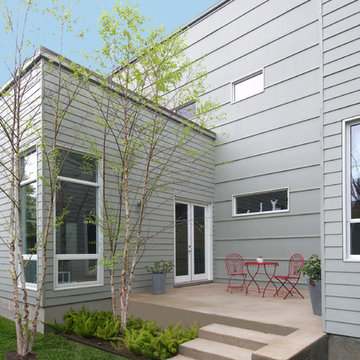
Our Houston landscaping team was recently honored to collaborate with renowned architectural firm Murphy Mears. Murphy Mears builds superb custom homes throughout the country. A recent project for a Houston resident by the name of Borow involved a custom home that featured an efficient, elegant, and eclectic modern architectural design. Ms. Borow is very environmentally conscious and asked that we follow some very strict principles of conservation when developing her landscaping design plan.
In many ways you could say this Houston landscaping project was green on both an aesthetic level and a functional level. We selected affordable ground cover that spread very quickly to provide a year round green color scheme that reflected much of the contemporary artwork within the interior of the home. Environmentally speaking, our project was also green in the sense that it focused on very primitive drought resistant plant species and tree preservation strategies. The resulting yard design ultimately functioned as an aesthetic mirror to the abstract forms that the owner prefers in wall art.
One of the more notable things we did in this Houston landscaping project was to build the homeowner a gravel patio near the front entrance to the home. The homeowner specifically requested that we disconnect the irrigation system that we had installed in the yard because she wanted natural irrigation and drainage only. The gravel served this wish superbly. Being a natural drain in its own respect, it provided a permeable surface that allowed rainwater to soak through without collecting on the surface.
More importantly, the gravel was the only material that could be laid down near the roots of the magnificent trees in Ms. Borow’s yard. Any type of stone, concrete, or brick that is used in more typical Houston landscaping plans would have been out of the question. A patio made from these materials would have either required cutting into tree roots, or it would have impeded their future growth.
The specific species chosen for ground cover also bear noting. The two primary plants used were jasmine and iris. Monkey grass was also used to a small extent as a border around the edge of the house. Irises were planted in front of the house, and the jasmine was planted beneath the trees. Both are very fast growing, drought resistant species that require very little watering. However, they do require routine pruning, which Ms. Borow said she had no problem investing in.
Such lawn alternatives are frequently used in Houston landscaping projects that for one reason or the other require something other than a standard planting of carpet grass. In this case, the motivation had nothing to do with finances, but rather a conscientious effort on Ms. Borow’s part to practice water conservation and tree preservation.
Other hardscapes were then introduced into this green design to better support the home architecture. A stepping stone walkway was built using plain concrete pads that are very simple and modern in their aesthetic. These lead up to the front stair case with four inch steps that Murphy Mears designed for maximum ergonomics and comfort.
There were a few softscape elements that we added to complete the Houston landscaping design. A planting of River Birch trees was introduced near the side of the home. River Birch trees are very attractive, light green trees that do not grow that tall. This eliminates any possible conflict between the tree roots and the home foundation.
Murphy Mears also built a very elegant fence that transitioned the geometry of the house down to the city sidewalk. The fence sharply parallels the linear movement of the house. We introduced some climbing vines to help soften the fence and to harmonize its aesthetic with that of the trees, ground cover, and grass along the sidewalk.
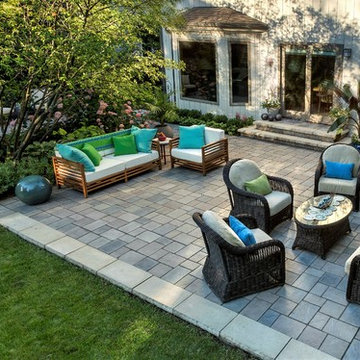
This is the view most closely related to the before shots. Landscape design by John Algozzini. Photography courtesy of Mike Crews.
Foto på en mellanstor funkis uteplats på baksidan av huset, med utekrukor och marksten i tegel
Foto på en mellanstor funkis uteplats på baksidan av huset, med utekrukor och marksten i tegel
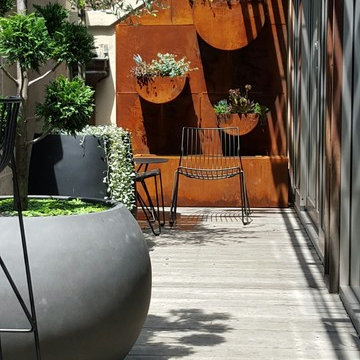
An 18m penthouse terrace in the historical Sydney precinct 'The Rocks'. We designed a combined vertical garden and water feature as the focal point for this unusual and challenging space (only 2m at its widest).
Made from the wonderfully textured and colored Corten Steel to compliment the existing elements of Sydney sandstone, recycled wharf timber, and lead, the half moon gardens house a tough collection of succulents, suspended over a bubbling up lit water trough.
Contemporary easy chairs and side table provide a private zone perfect for enjoying the soothing sounds of the water, coupled with matching bar stools that beg to be sat on with a glass of bubbly in hand over looking Sydney CBD and the wonderful St Patricks Church below.
Cloud pruned conifers provide an air of elegance and sophistication whilst fruiting olive trees provide an abundance of fruit for wicked martini's.
To compliment all of the elements we custom designed 'The Cog' - a Corten and powder coated steel planter for one of the olive trees and an under planting of thyme.
Kev Quelch
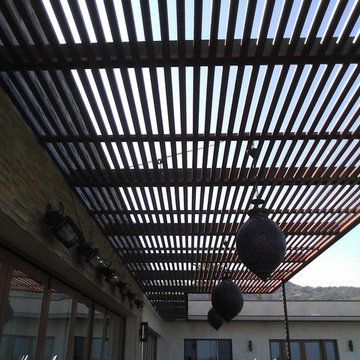
A brilliant combination of wood and steel to create a modern shade structure.
The use of the slim post creates the effect that the structure is simply floating overhead.
Frame structure was made out 6''x2'' tube and wood planks are bolted across the bottom of the frame
Fabricated in LA and installed in Beverly Hills, CA.
Osvaldo De Loera
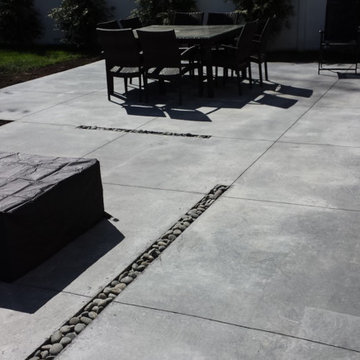
Modern dark gray concrete patio Long Island , NY Design and Build Landscape
Idéer för mellanstora funkis uteplatser på baksidan av huset, med betongplatta
Idéer för mellanstora funkis uteplatser på baksidan av huset, med betongplatta
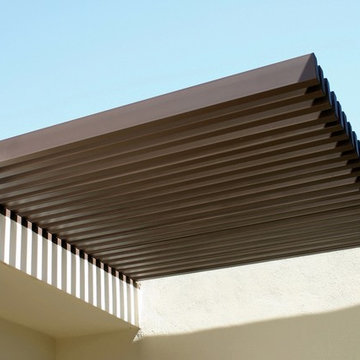
Pergolado en voladizo, diseñado para dar protección solar al acceso del patio.
Inspiration för små moderna uteplatser på baksidan av huset, med utekök, kakelplattor och markiser
Inspiration för små moderna uteplatser på baksidan av huset, med utekök, kakelplattor och markiser
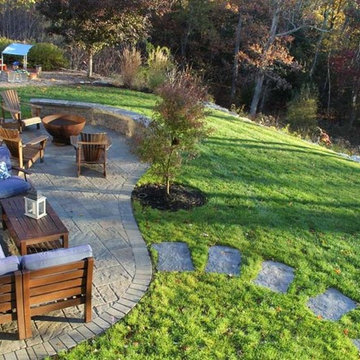
Idéer för att renovera en liten funkis uteplats på baksidan av huset, med en öppen spis och marksten i betong
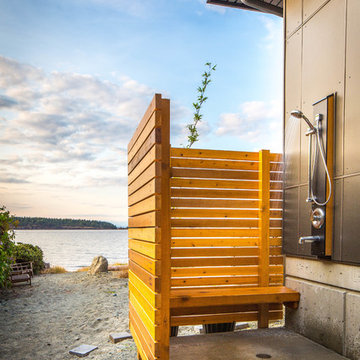
From the beach to the shower is the way to live. Here is a custom built wood outdoor shower with a bench on a solid concrete slab that is properly drained. It even has a lower faucet for washing the dog after a play on the beach.
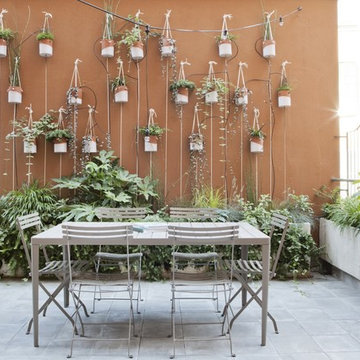
Un giardino deve rappresentare un sogno ad occhi aperti, non un disegno. La terrazza su cui si affacciano quasi tutti gli ambienti della casa è stata pensata come una stanza verde e contemporaneamente come una quinta. Si è scelto di creare un giardino selvaggio di miscanthus e carex, realizzando coni ottici dall’interno delle stanze. Una parete vegetale, mediante l’installazione di vasi in ceramica realizzati da Marlik Ceramic, una giovane designer iraniana. I tiranti in corda uniscono i vasi e creano un disegno geometrico. Ad architettura rigorosa e semplice contrasta bene un giardino disordinato: un ordine dell’architettura nella natura senza ordine
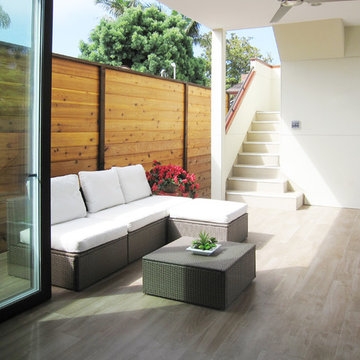
Idéer för mellanstora funkis gårdsplaner, med utedusch och takförlängning
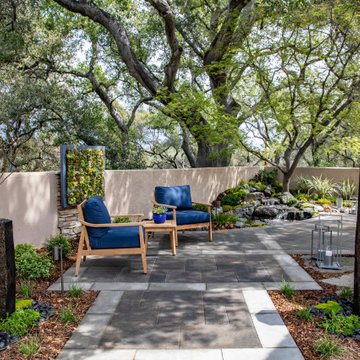
Private outdoor patio with water features, paving stones and drought tolerant landscaping
Foto på en liten funkis uteplats på baksidan av huset, med en fontän och marksten i betong
Foto på en liten funkis uteplats på baksidan av huset, med en fontän och marksten i betong
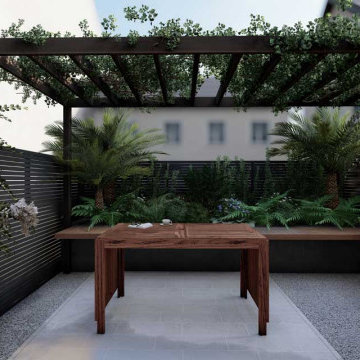
This is a 3D render of a courtyard garden design in London which provides shade and an area for entertaining.
Modern inredning av en liten gårdsplan, med naturstensplattor och en pergola
Modern inredning av en liten gårdsplan, med naturstensplattor och en pergola
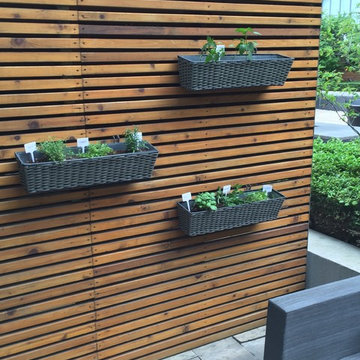
A downtown setting that meets the needs of the avid green thumb. The lounge set is made from the same material as a trampoline for maximum durability. The vertical planter on the stained slat wall allows for the owner to grow their own herbs and vegetables while living in the concrete jungle.
1 218 foton på modern uteplats
1
