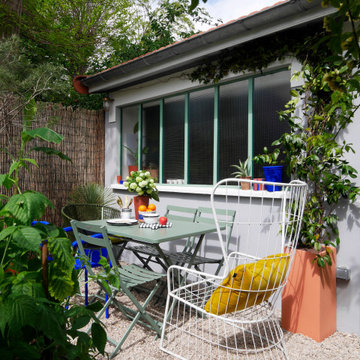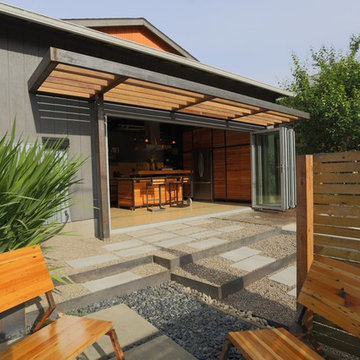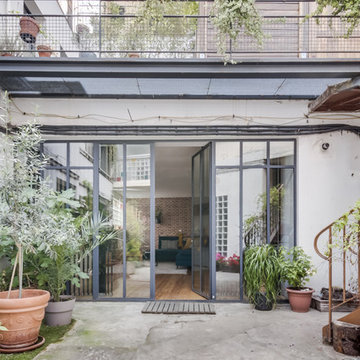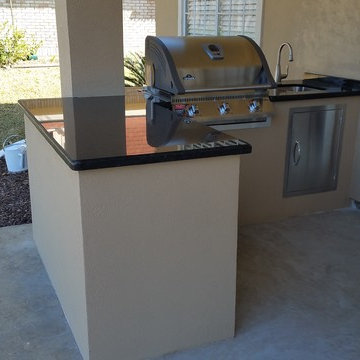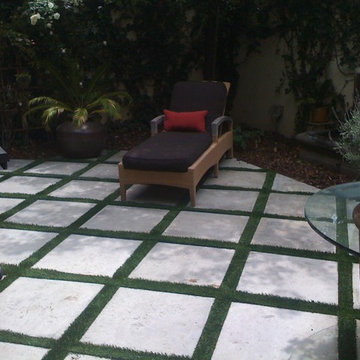1 217 foton på modern uteplats
Sortera efter:
Budget
Sortera efter:Populärt i dag
101 - 120 av 1 217 foton
Artikel 1 av 3
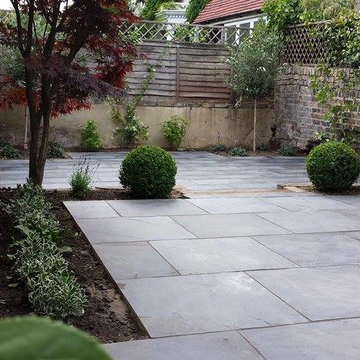
Garden preparation for the property market including re-paving and new paving at new levels, forming of new planting beds, new trellis installation, railway sleeper reconditioning and drainage system improvement.
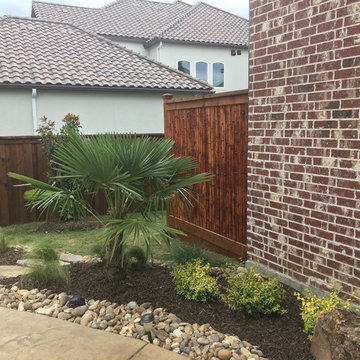
This 8' palapa is the smallest of our three standard umbrellas. Also, peep the privacy bamboo fence in the back.
Exempel på en liten modern uteplats på baksidan av huset, med stämplad betong och ett lusthus
Exempel på en liten modern uteplats på baksidan av huset, med stämplad betong och ett lusthus
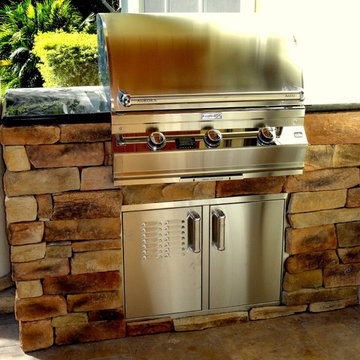
Fire Magic Grill with a dark granite counter top and rustic style stacked stone.
Idéer för små funkis uteplatser på baksidan av huset, med utekök, naturstensplattor och takförlängning
Idéer för små funkis uteplatser på baksidan av huset, med utekök, naturstensplattor och takförlängning
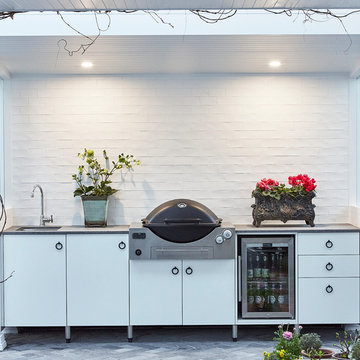
Custom Designed Alfresco Area complete with Custom Designed and Manufactured Cabinetry - using Water Resistant Rhino Ply with Compact Laminated Doors, Drawer Fronts and Panels
20mm Caesarstone Rugged Concrete Benchtop, Stainless Steel Legs, and Black Ring Pull Handles
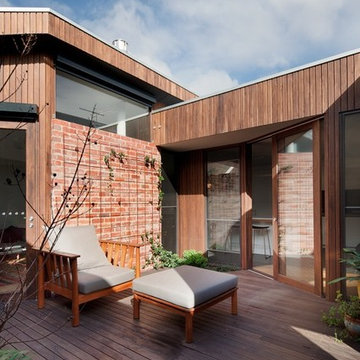
Eaves and a retractable awning over the courtyard block summer glare. High set operable windows evacuate heat. Photograph by Shannon McGrath
Inspiration för en liten funkis gårdsplan, med en vertikal trädgård, trädäck och takförlängning
Inspiration för en liten funkis gårdsplan, med en vertikal trädgård, trädäck och takförlängning
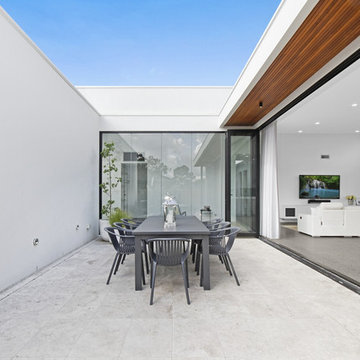
“..2 Bryant Avenue Fairfield West is a success story being one of the rare, wonderful collaborations between a great client, builder and architect, where the intention and result were to create a calm refined, modernist single storey home for a growing family and where attention to detail is evident.
Designed with Bauhaus principles in mind where architecture, technology and art unite as one and where the exemplification of the famed French early modernist Architect & painter Le Corbusier’s statement ‘machine for modern living’ is truly the result, the planning concept was to simply to wrap minimalist refined series of spaces around a large north-facing courtyard so that low-winter sun could enter the living spaces and provide passive thermal activation in winter and so that light could permeate the living spaces. The courtyard also importantly provides a visual centerpiece where outside & inside merge.
By providing solid brick walls and concrete floors, this thermal optimization is achieved with the house being cool in summer and warm in winter, making the home capable of being naturally ventilated and naturally heated. A large glass entry pivot door leads to a raised central hallway spine that leads to a modern open living dining kitchen wing. Living and bedrooms rooms are zoned separately, setting-up a spatial distinction where public vs private are working in unison, thereby creating harmony for this modern home. Spacious & well fitted laundry & bathrooms complement this home.
What cannot be understood in pictures & plans with this home, is the intangible feeling of peace, quiet and tranquility felt by all whom enter and dwell within it. The words serenity, simplicity and sublime often come to mind in attempting to describe it, being a continuation of many fine similar modernist homes by the sole practitioner Architect Ibrahim Conlon whom is a local Sydney Architect with a large tally of quality homes under his belt. The Architect stated that this house is best and purest example to date, as a true expression of the regionalist sustainable modern architectural principles he practises with.
Seeking to express the epoch of our time, this building remains a fine example of western Sydney early 21st century modernist suburban architecture that is a surprising relief…”
Kind regards
-----------------------------------------------------
Architect Ibrahim Conlon
Managing Director + Principal Architect
Nominated Responsible Architect under NSW Architect Act 2003
SEPP65 Qualified Designer under the Environmental Planning & Assessment Regulation 2000
M.Arch(UTS) B.A Arch(UTS) ADAD(CIT) AICOMOS RAIA
Chartered Architect NSW Registration No. 10042
Associate ICOMOS
M: 0404459916
E: ibrahim@iscdesign.com.au
O; Suite 1, Level 1, 115 Auburn Road Auburn NSW Australia 2144
W; www.iscdesign.com.au
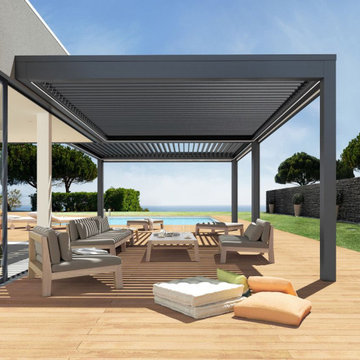
We designed to our customer's requirements on backyard. Motorized louver with screen.
Bild på en mellanstor funkis uteplats på baksidan av huset, med trädäck och en pergola
Bild på en mellanstor funkis uteplats på baksidan av huset, med trädäck och en pergola
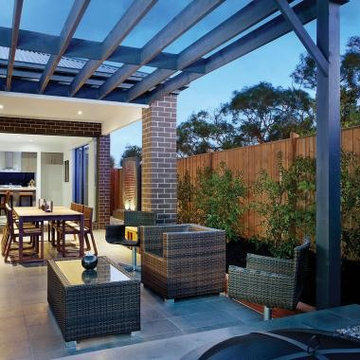
This long narrow outdoor area is full of practical solutions and by zoning the various activities manages to comfortably fit all functions required, even room for a firepit (seen in the foreground) set into the garden edging.
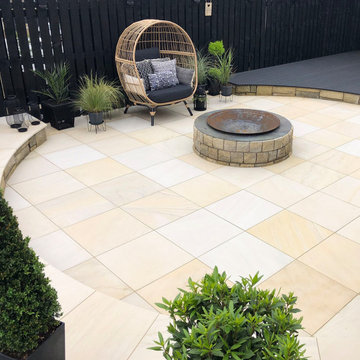
Transform your garden or patio with the medley of natural colours and tones found within our Sawn Mint paving. This choice of buff sandstone offers the charm and appeal that only natural sandstone paving can offer. With beautiful variations in colour throughout, each paver features its own unique tones formed naturally over thousands of years, promising your garden or patio a finish filled with character!
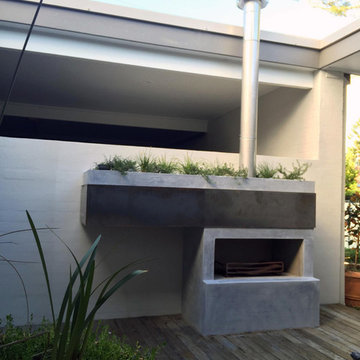
A contemporary outdoor fire place softened with planting. The corten steel breaks up the Venetian render and gives a very clean contrast.
Inspiration för en liten funkis uteplats på baksidan av huset, med en öppen spis och trädäck
Inspiration för en liten funkis uteplats på baksidan av huset, med en öppen spis och trädäck
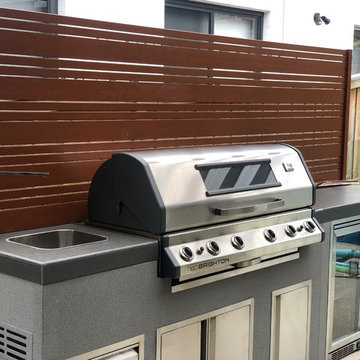
out door entertaining areas, knot wood screen(merbau),
mixed slat screen work, barbecue entertaining, pergola area
Inredning av en modern liten uteplats
Inredning av en modern liten uteplats
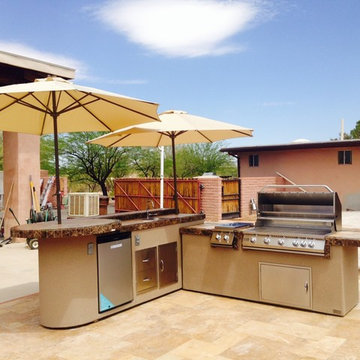
KoKoMo Grills
Idéer för att renovera en stor funkis uteplats på baksidan av huset, med utekök och kakelplattor
Idéer för att renovera en stor funkis uteplats på baksidan av huset, med utekök och kakelplattor
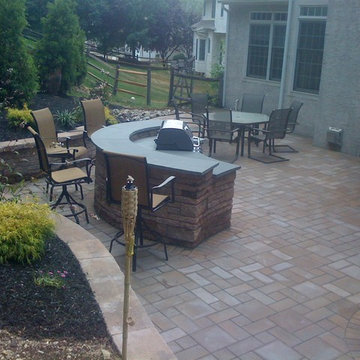
Limestone Veneer with Granite Countertop, attached to pool slide wall. Outdoor pavilion also attached to pool slide wall.
Idéer för en liten modern uteplats på baksidan av huset, med utekök och marksten i betong
Idéer för en liten modern uteplats på baksidan av huset, med utekök och marksten i betong
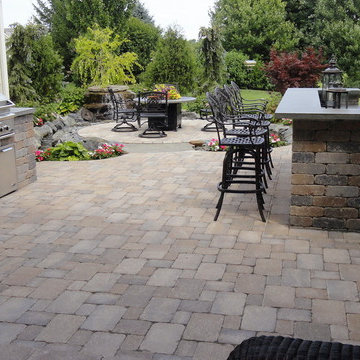
Closeup of the detail of the custom Brussels Dimensional Stone outdoor bar capped with custom Thermal Bluestone slabs.
Inspiration för en funkis uteplats på baksidan av huset, med utekök och marksten i tegel
Inspiration för en funkis uteplats på baksidan av huset, med utekök och marksten i tegel
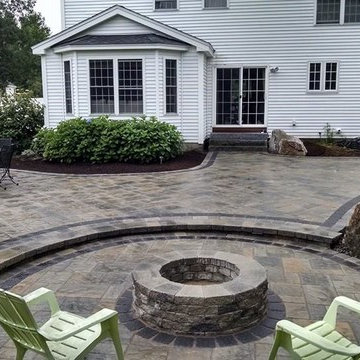
Inspiration för små moderna uteplatser på baksidan av huset, med en öppen spis och marksten i betong
1 217 foton på modern uteplats
6
