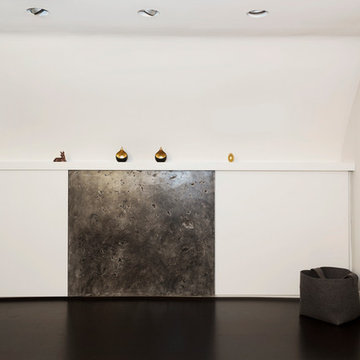1 136 foton på modernt allrum, med en dold TV
Sortera efter:
Budget
Sortera efter:Populärt i dag
141 - 160 av 1 136 foton
Artikel 1 av 3
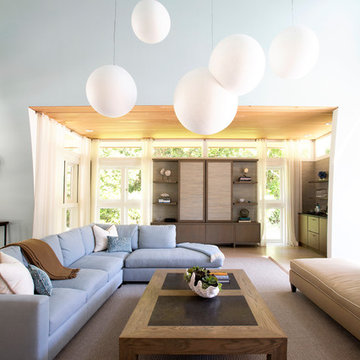
Inspiration för ett stort funkis allrum med öppen planlösning, med blå väggar, laminatgolv, en dold TV och brunt golv
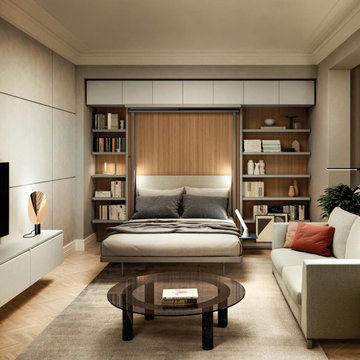
Zum Shop: -> https://www.livarea.de/clei-lgm-2.0-schrankbett-tv-regal. Das Designer Wohnzimmer zeigt uns ein platzsparendes Schrankbett in der Wohnwand.
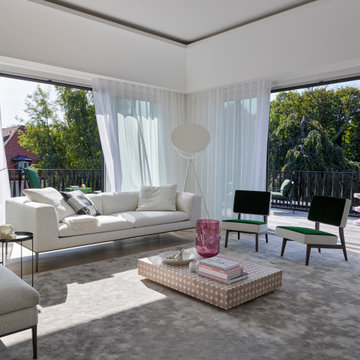
Architecture intérieure d'un appartement situé au dernier étage d'un bâtiment neuf dans un quartier résidentiel. Le Studio Catoir a créé un espace élégant et représentatif avec un soin tout particulier porté aux choix des différents matériaux naturels, marbre, bois, onyx et à leur mise en oeuvre par des artisans chevronnés italiens. La cuisine ouverte avec son étagère monumentale en marbre et son ilôt en miroir sont les pièces centrales autour desquelles s'articulent l'espace de vie. La lumière, la fluidité des espaces, les grandes ouvertures vers la terrasse, les jeux de reflets et les couleurs délicates donnent vie à un intérieur sensoriel, aérien et serein.
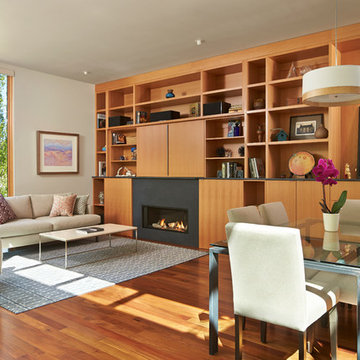
Idéer för att renovera ett funkis allrum med öppen planlösning, med ett bibliotek, mellanmörkt trägolv, en bred öppen spis och en dold TV
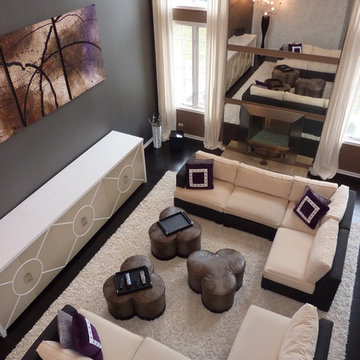
Comfortable and elegant family living space, good for lounging, watching t.v. or entertaining. A soft plush and durable velvet gives the sofa a touchable texture and the leather ottomans are functional for storage and easy clean up.
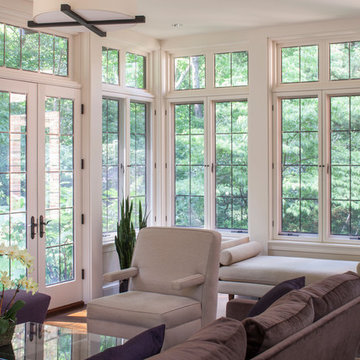
The new family room addition was designed adjacent to the public park that backs up to the house.
Photo by Erik Kvalsvik
Idéer för att renovera ett stort funkis avskilt allrum, med vita väggar, mörkt trägolv, en standard öppen spis, en spiselkrans i sten och en dold TV
Idéer för att renovera ett stort funkis avskilt allrum, med vita väggar, mörkt trägolv, en standard öppen spis, en spiselkrans i sten och en dold TV
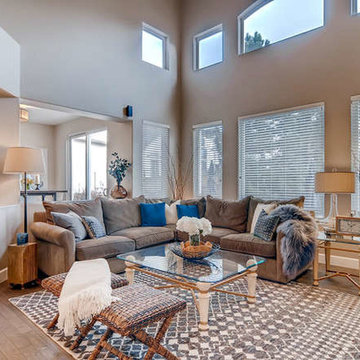
Inspiration för mellanstora moderna allrum med öppen planlösning, med beige väggar, en dold TV, ljust trägolv och beiget golv
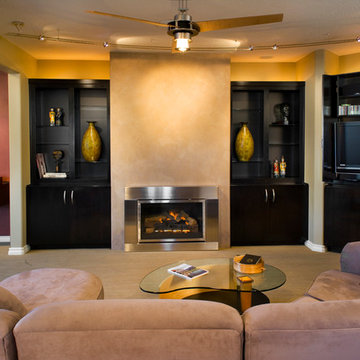
In this newly remodeled family room the black cabinets contrast strongly with the light Karastan carpet. The lights on the cabinets provide a bit of drama by forcing the eye up and around. Lots of room for displaying artwork and books. The television can be viewed or concealed. Photographed by Phillip McClain.
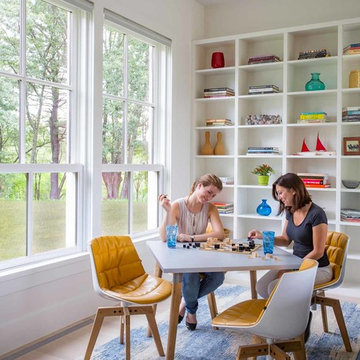
Eric Roth Photography
Inredning av ett modernt stort avskilt allrum, med vita väggar, ljust trägolv, en dold TV och ett spelrum
Inredning av ett modernt stort avskilt allrum, med vita väggar, ljust trägolv, en dold TV och ett spelrum
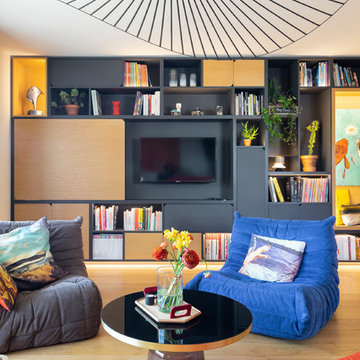
Cette appartement 3 pièce de 82m2 fait peau neuve. Un meuble sur mesure multifonctions est la colonne vertébral de cette appartement. Il vous accueil dans l'entrée, intègre le bureau, la bibliothèque, le meuble tv, et dissimule le tableau électrique.
Photo : Léandre Chéron
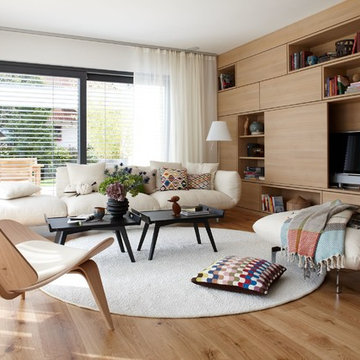
Foto: Heiner Orth
Idéer för ett stort modernt allrum med öppen planlösning, med mellanmörkt trägolv, en dold TV och vita väggar
Idéer för ett stort modernt allrum med öppen planlösning, med mellanmörkt trägolv, en dold TV och vita väggar
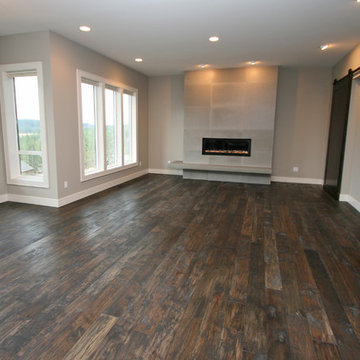
This plank white oak floor was hand-scraped, stained with multiple colors, and sealed with a dull oil finish. The striking barn doors were installed to conceal the tv. The linear burner gas fireplace is accented with concrete tiles and hearth.
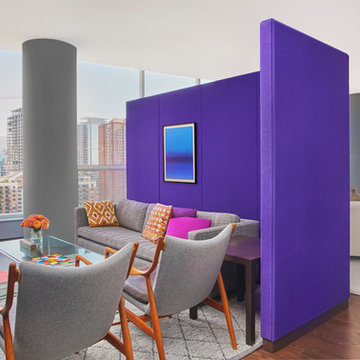
Mike Schwartz Photography
Inspiration för mellanstora moderna allrum med öppen planlösning, med ett bibliotek, vita väggar, mörkt trägolv och en dold TV
Inspiration för mellanstora moderna allrum med öppen planlösning, med ett bibliotek, vita väggar, mörkt trägolv och en dold TV
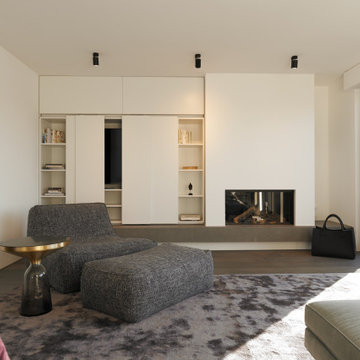
Inspiration för mellanstora moderna avskilda allrum, med vita väggar, mörkt trägolv, en standard öppen spis, en spiselkrans i gips, en dold TV och brunt golv
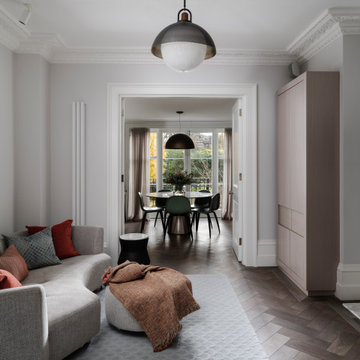
Modern inredning av ett litet allrum med öppen planlösning, med ett bibliotek, grå väggar, mellanmörkt trägolv, en dold TV och grått golv
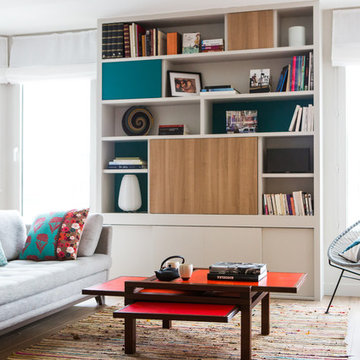
Bild på ett funkis allrum med öppen planlösning, med ljust trägolv, en dold TV, vita väggar och beiget golv
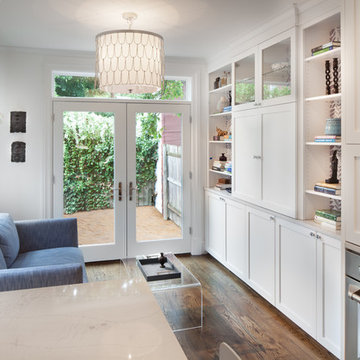
Foto på ett litet funkis allrum med öppen planlösning, med vita väggar, mellanmörkt trägolv och en dold TV
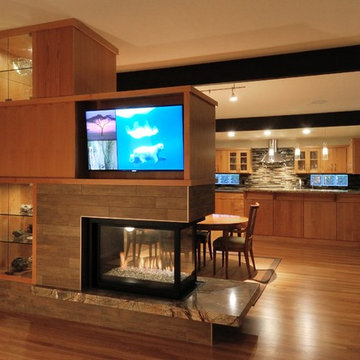
Inspiration för stora moderna allrum med öppen planlösning, med beige väggar, ljust trägolv, en dubbelsidig öppen spis, en spiselkrans i sten och en dold TV
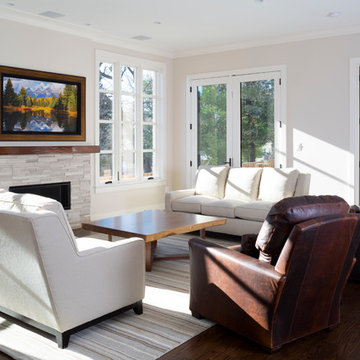
AV Architects + Builders
Location: Tysons, VA, USA
The Home for Life project was customized around our client’s lifestyle so that he could enjoy the home for many years to come. Designed with empty nesters and baby boomers in mind, our custom design used a different approach to the disparity of square footage on each floor.
The main level measures out at 2,300 square feet while the lower and upper levels of the home measure out at 1000 square feet each, respectively. The open floor plan of the main level features a master suite and master bath, personal office, kitchen and dining areas, and a two-car garage that opens to a mudroom and laundry room. The upper level features two generously sized en-suite bedrooms while the lower level features an extra guest room with a full bath and an exercise/rec room. The backyard offers 800 square feet of travertine patio with an elegant outdoor kitchen, while the front entry has a covered 300 square foot porch with custom landscape lighting.
The biggest challenge of the project was dealing with the size of the lot, measuring only a ¼ acre. Because the majority of square footage was dedicated to the main floor, we had to make sure that the main rooms had plenty of natural lighting. Our solution was to place the public spaces (Great room and outdoor patio) facing south, and the more private spaces (Bedrooms) facing north.
The common misconception with small homes is that they cannot factor in everything the homeowner wants. With our custom design, we created an open concept space that features all the amenities of a luxury lifestyle in a home measuring a total of 4300 square feet.
Jim Tetro Architectural Photography
1 136 foton på modernt allrum, med en dold TV
8
